402 Foto di ingressi e corridoi moderni con pavimento in ardesia
Filtra anche per:
Budget
Ordina per:Popolari oggi
121 - 140 di 402 foto
1 di 3
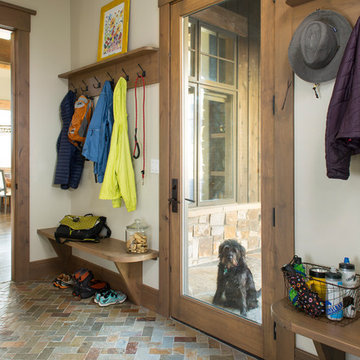
Immagine di un ingresso con anticamera minimalista di medie dimensioni con pareti beige, pavimento in ardesia e pavimento multicolore
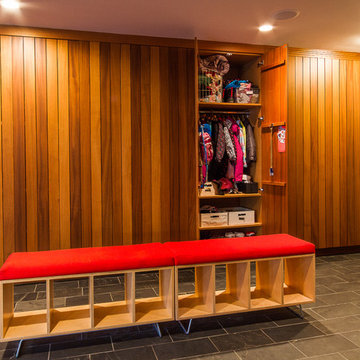
DWL Photography
Esempio di un grande ingresso con anticamera moderno con pavimento in ardesia e pavimento grigio
Esempio di un grande ingresso con anticamera moderno con pavimento in ardesia e pavimento grigio
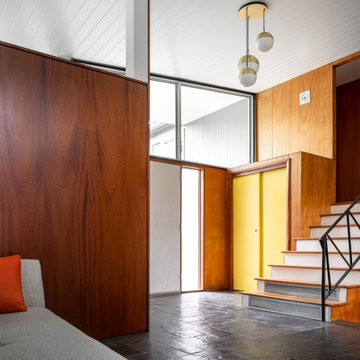
Mid century modern entryway is the perfect mix of elegance and comfort. The large custom windows allow for more natural light to flow through this open living area. Anyone entering will feel welcomed without the insufficient clutter in a lot of homes.
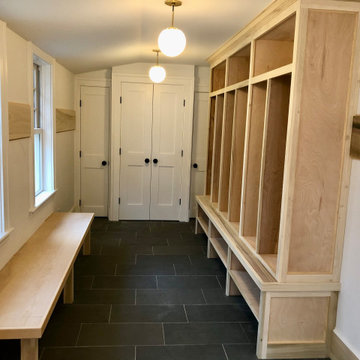
ready to paint the custom mudroom with coat closet a pet coset and a cleaning closet, slate heated folooring, custom lockers(6) and shoe racks for a great family, finish picture to follow.
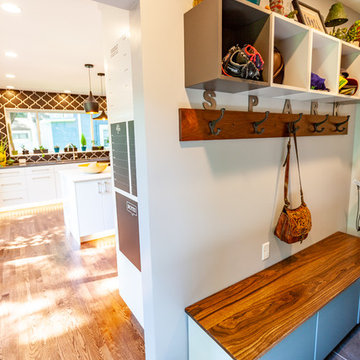
This NE Minneapolis whole-level remodel started with the existing kitchen/dining area being cramped and a rear sunken entrance to the home that did not fit the family’s everyday needs. The homeowners also wanted an open floor plan with plenty of counter space, base cabinetry, natural light, and generous walking spaces for traffic flow for a busy family of 5. A mudroom was also key to allow for a daily drop spot for coats, shoes, and sports equipment.
The sunken area in the kitchen was framed in to be level with the rest of the floor, and three walls were removed to create a flexible space for their current and future needs. Natural light drove the cabinet design and resulted in primarily base cabinets instead of a standard upper cabinet/base cabinet layout. Deep drawers, accessories, and tall storage replaced what would be wall cabinets to allow for the empty wall space to capture as much natural light as we could. The double sliding door and large window were important factors in maximizing light. The island and peninsula create a multi-functioning space for two prep areas, guests to sit, a homework/work spot, etc.
Come see this project in person, September 29 – 30 on the 2018 Castle Home Tour!
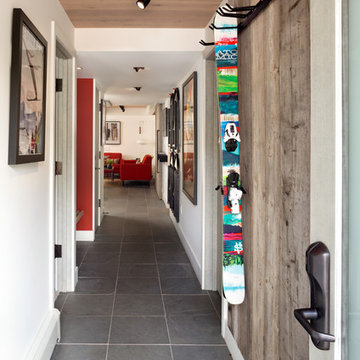
The ski wall at the unit entry is lined with barn wood to create a surface that will only be enhanced, by adding more character to the wood, if it is marred or damaged by skis. The same wood was used to clad the sliding barn door, which is visible on the right at the end of the hallway, between the living room and den. The ski storage is separated from coat storage in the small space to alleviate congestion and create different activity zones.
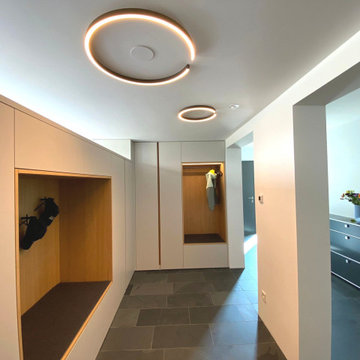
Entwurf und Planung der Garderoben-EInbauschränke nach Maß.
Ausgeführt wurde das Projekt von einer ortsansässigen Schreinerei.
Idee per un ingresso o corridoio minimalista di medie dimensioni con pareti bianche, pavimento in ardesia e pavimento nero
Idee per un ingresso o corridoio minimalista di medie dimensioni con pareti bianche, pavimento in ardesia e pavimento nero
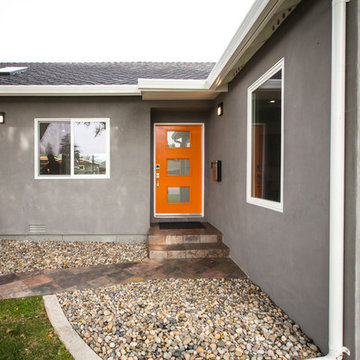
Inviting entryway with an orange door that leads into a clean white open concept space.
Idee per una porta d'ingresso minimalista di medie dimensioni con una porta arancione, pareti grigie, pavimento in ardesia, una porta singola e pavimento multicolore
Idee per una porta d'ingresso minimalista di medie dimensioni con una porta arancione, pareti grigie, pavimento in ardesia, una porta singola e pavimento multicolore
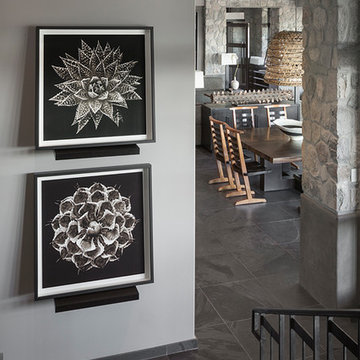
Foto di un ingresso o corridoio minimalista di medie dimensioni con pareti grigie, pavimento in ardesia e pavimento nero
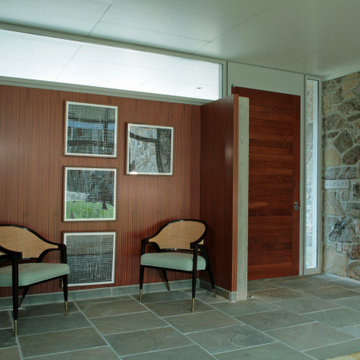
Ispirazione per una porta d'ingresso minimalista con pavimento in ardesia, una porta singola, una porta in legno bruno, pavimento grigio e pareti in legno
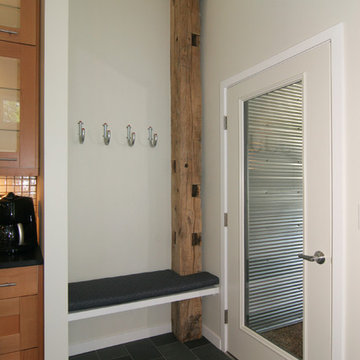
Esempio di un ingresso con anticamera minimalista di medie dimensioni con pavimento in ardesia
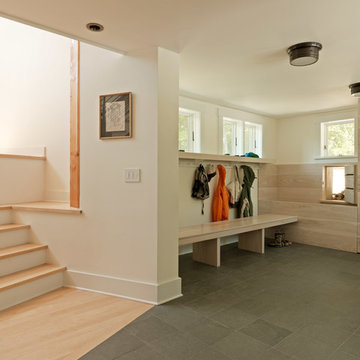
Photography by Susan Teare
Foto di un ingresso con anticamera moderno di medie dimensioni con pareti bianche, pavimento in ardesia, una porta singola e una porta in legno bruno
Foto di un ingresso con anticamera moderno di medie dimensioni con pareti bianche, pavimento in ardesia, una porta singola e una porta in legno bruno
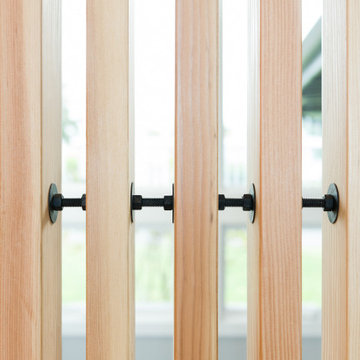
Up close detail of the slat wall hardware.
Architecture and Design by: H2D Architecture + Design
Built by: GT Residential Contracting
Photos by: Chad Coleman
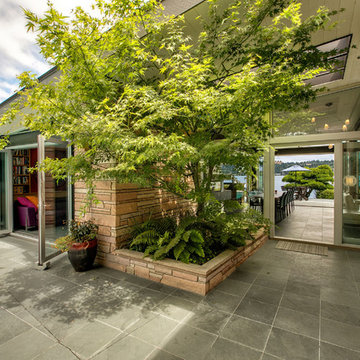
Paul Gjording
Foto di una porta d'ingresso minimalista di medie dimensioni con pareti bianche, pavimento in ardesia, una porta a pivot e una porta in metallo
Foto di una porta d'ingresso minimalista di medie dimensioni con pareti bianche, pavimento in ardesia, una porta a pivot e una porta in metallo
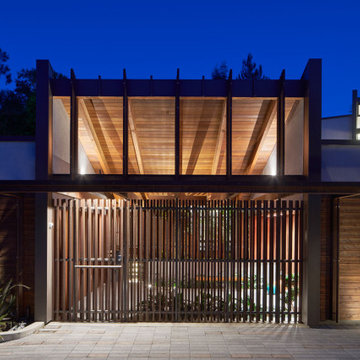
View of entry courtyard screened by vertical wood slat wall & gate.
Ispirazione per un grande ingresso con vestibolo moderno con una porta in legno bruno, travi a vista, pareti in legno e pavimento in ardesia
Ispirazione per un grande ingresso con vestibolo moderno con una porta in legno bruno, travi a vista, pareti in legno e pavimento in ardesia
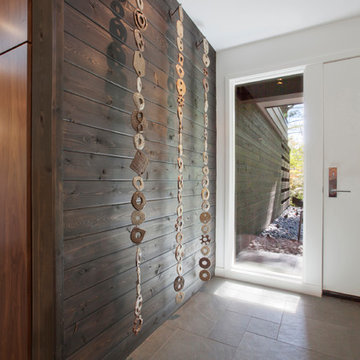
Midcentury Inside-Out Entry Wall brings outside inside - Architecture: HAUS | Architecture For Modern Lifestyles - Interior Architecture: HAUS with Design Studio Vriesman, General Contractor: Wrightworks, Landscape Architecture: A2 Design, Photography: HAUS

Fresh mudroom with beautiful pattern rug and red accent.
Ispirazione per un piccolo ingresso con anticamera moderno con pareti grigie, pavimento in ardesia, una porta singola e una porta bianca
Ispirazione per un piccolo ingresso con anticamera moderno con pareti grigie, pavimento in ardesia, una porta singola e una porta bianca
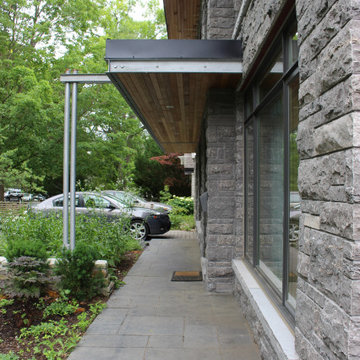
New front entry gangway provides cover for the owners and guests. Galvanized steel fascia beam and column details offset against the ashlar laid natural stone facade.
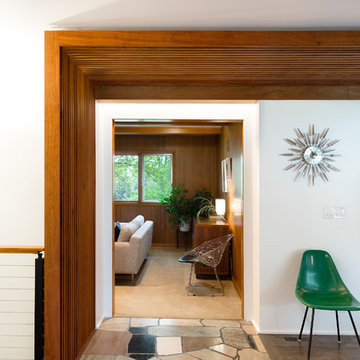
Mid-Century house remodel. Design by aToM. Construction and installation of mahogany structure and custom cabinetry by d KISER design.construct, inc. Photograph by Colin Conces Photography
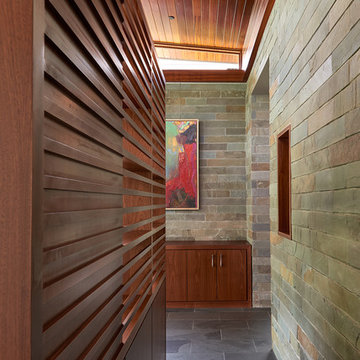
Photo by Anice Hoachlander
Immagine di un grande ingresso o corridoio minimalista con pavimento in ardesia e pareti grigie
Immagine di un grande ingresso o corridoio minimalista con pavimento in ardesia e pareti grigie
402 Foto di ingressi e corridoi moderni con pavimento in ardesia
7