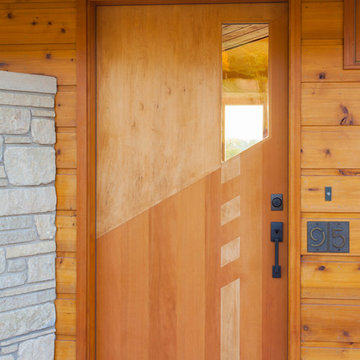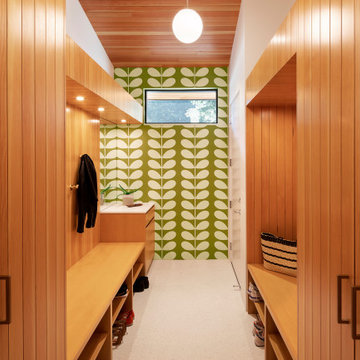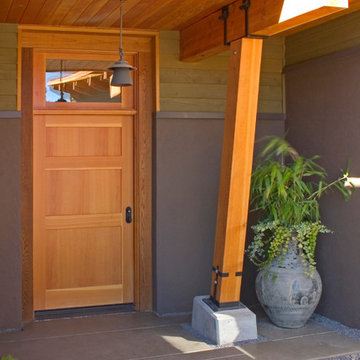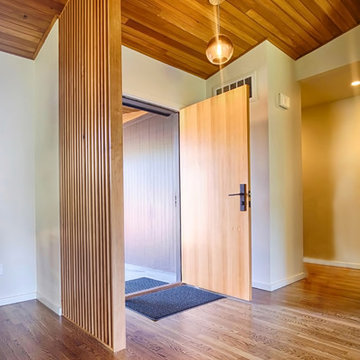1.265 Foto di ingressi e corridoi moderni color legno
Filtra anche per:
Budget
Ordina per:Popolari oggi
1 - 20 di 1.265 foto
1 di 3

窓から優しい光が注ぐ玄関。
Immagine di un corridoio moderno con pareti bianche, pavimento in legno massello medio, una porta in legno bruno e pavimento marrone
Immagine di un corridoio moderno con pareti bianche, pavimento in legno massello medio, una porta in legno bruno e pavimento marrone

A robust modern entry door provides both security and style to the lakeside home. With multi-point locks and quadruple pane glass standard. The 3 glass lites are frosted in order to allow light in while maintaining privacy. Available in over 300 powder coated colors, multiple handle options with custom designs available.

David Trotter - 8TRACKstudios - www.8trackstudios.com
Foto di un ingresso o corridoio minimalista con pareti arancioni, pavimento in legno massello medio e pavimento arancione
Foto di un ingresso o corridoio minimalista con pareti arancioni, pavimento in legno massello medio e pavimento arancione
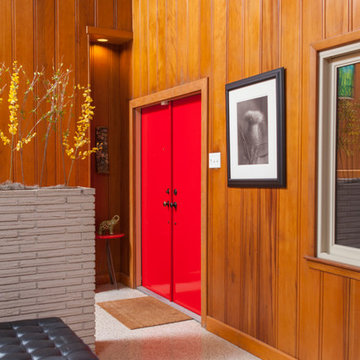
Andrew Sherman
Esempio di un ingresso o corridoio minimalista con una porta a due ante e una porta rossa
Esempio di un ingresso o corridoio minimalista con una porta a due ante e una porta rossa
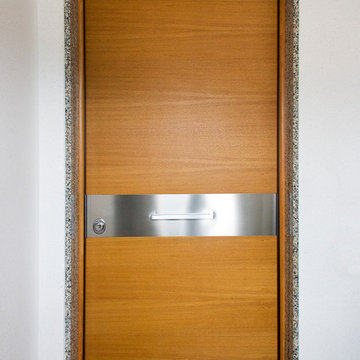
FOTO ARCH. ANTONIO OLDERIGI MAURIELLO
Immagine di un ingresso o corridoio moderno
Immagine di un ingresso o corridoio moderno

Scott Amundson
Ispirazione per una porta d'ingresso minimalista di medie dimensioni con pareti bianche, pavimento in legno massello medio, una porta in legno bruno, pavimento marrone e una porta a pivot
Ispirazione per una porta d'ingresso minimalista di medie dimensioni con pareti bianche, pavimento in legno massello medio, una porta in legno bruno, pavimento marrone e una porta a pivot
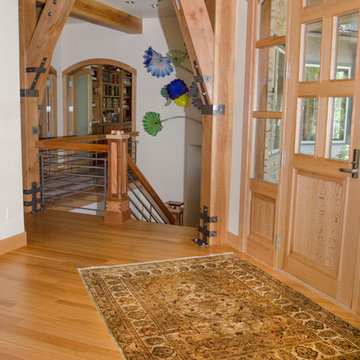
© Janie Viehman Photography
Esempio di una grande porta d'ingresso moderna con pareti beige, parquet chiaro, una porta singola e una porta in legno chiaro
Esempio di una grande porta d'ingresso moderna con pareti beige, parquet chiaro, una porta singola e una porta in legno chiaro

Projects by J Design Group, Your friendly Interior designers firm in Miami, FL. at your service.
www.JDesignGroup.com
FLORIDA DESIGN MAGAZINE selected our client’s luxury 3000 Sf ocean front apartment in Miami Beach, to publish it in their issue and they Said:
Classic Italian Lines, Asian Aesthetics And A Touch of Color Mix To Create An Updated Floridian Style
TEXT Roberta Cruger PHOTOGRAPHY Daniel Newcomb.
On the recommendation of friends who live in the penthouse, homeowner Danny Bensusan asked interior designer Jennifer Corredor to renovate his 3,000-square-foot Bal Harbour condominium. “I liked her ideas,” he says, so he gave her carte blanche. The challenge was to make this home unique and reflect a Floridian style different from the owner’s traditional residence on New York’s Brooklyn Bay as well as his Manhattan apartment. Water was the key. Besides enjoying the oceanfront property, Bensusan, an avid fisherman, was pleased that the location near a marina allowed access to his boat. But the original layout closed off the rooms from Atlantic vistas, so Jennifer Corredor eliminated walls to create a large open living space with water views from every angle.
“I emulated the ocean by bringing in hues of blue, sea mist and teal,” Jennifer Corredor says. In the living area, bright artwork is enlivened by an understated wave motif set against a beige backdrop. From curvaceous lines on a pair of silk area rugs and grooves on the cocktail table to a subtle undulating texture on the imported Maya Romanoff wall covering, Jennifer Corredor’s scheme balances the straight, contemporary lines. “It’s a modern apartment with a twist,” the designer says. Melding form and function with sophistication, the living area includes the dining area and kitchen separated by a column treated in frosted glass, a design element echoed throughout the space. “Glass diffuses and enriches rooms without blocking the eye,” Jennifer Corredor says.
Quality materials including exotic teak-like Afromosia create a warm effect throughout the home. Bookmatched fine-grain wood shapes the custom-designed cabinetry that offsets dark wenge-stained wood furnishings in the main living areas. Between the entry and kitchen, the design addresses the owner’s request for a bar, creating a continuous flow of Afromosia with touch-latched doors that cleverly conceal storage space. The kitchen island houses a wine cooler and refrigerator. “I wanted a place to entertain and just relax,” Bensusan says. “My favorite place is the kitchen. From the 16th floor, it overlooks the pool and beach — I can enjoy the views over wine and cheese with friends.” Glass doors with linear etchings lead to the bedrooms, heightening the airy feeling. Appropriate to the modern setting, an Asian sensibility permeates the elegant master bedroom with furnishings that hug the floor. “Japanese style is simplicity at its best,” the designer says. Pale aqua wall covering shows a hint of waves, while rich Brazilian Angico wood flooring adds character. A wall of frosted glass creates a shoji screen effect in the master suite, a unique room divider tht exemplifies the designer’s signature stunning bathrooms. A distinctive wall application of deep Caribbean Blue and Mont Blanc marble bands reiterates the lightdrenched panel. And in a guestroom, mustard tones with a floral motif augment canvases by Venezuelan artist Martha Salas-Kesser. Works of art provide a touch of color throughout, while accessories adorn the surfaces. “I insist on pieces such as the exquisite Venini vases,” Corredor says. “I try to cover every detail so that my clients are totally satisfied.”
J Design Group – Miami Interior Designers Firm – Modern – Contemporary
225 Malaga Ave.
Coral Gables, FL. 33134
Contact us: 305-444-4611
www.JDesignGroup.com
“Home Interior Designers”
"Miami modern"
“Contemporary Interior Designers”
“Modern Interior Designers”
“House Interior Designers”
“Coco Plum Interior Designers”
“Sunny Isles Interior Designers”
“Pinecrest Interior Designers”
"J Design Group interiors"
"South Florida designers"
“Best Miami Designers”
"Miami interiors"
"Miami decor"
“Miami Beach Designers”
“Best Miami Interior Designers”
“Miami Beach Interiors”
“Luxurious Design in Miami”
"Top designers"
"Deco Miami"
"Luxury interiors"
“Miami Beach Luxury Interiors”
“Miami Interior Design”
“Miami Interior Design Firms”
"Beach front"
“Top Interior Designers”
"top decor"
“Top Miami Decorators”
"Miami luxury condos"
"modern interiors"
"Modern”
"Pent house design"
"white interiors"
“Top Miami Interior Decorators”
“Top Miami Interior Designers”
“Modern Designers in Miami”
J Design Group – Miami
225 Malaga Ave.
Coral Gables, FL. 33134
Contact us: 305-444-4611
www.JDesignGroup.com
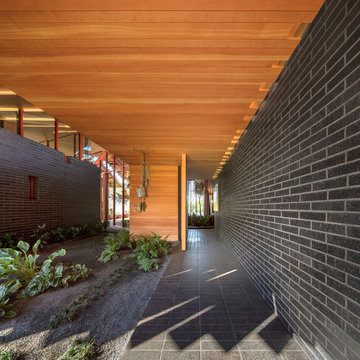
Long totally lighted walkway to an 8' Pivot Entry door system. One of a kind home
Idee per una porta d'ingresso moderna con una porta a pivot e una porta in legno bruno
Idee per una porta d'ingresso moderna con una porta a pivot e una porta in legno bruno
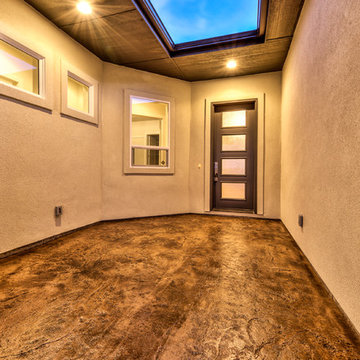
Ispirazione per una porta d'ingresso moderna di medie dimensioni con pavimento in cemento, una porta singola e una porta in legno scuro
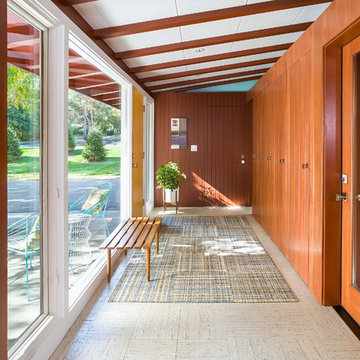
Andrea Rugg Photography
Foto di un ingresso o corridoio moderno con una porta singola e una porta gialla
Foto di un ingresso o corridoio moderno con una porta singola e una porta gialla
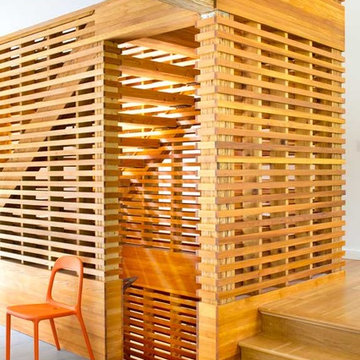
Steve Gross and Sue Daley Photography
Esempio di un ingresso o corridoio moderno
Esempio di un ingresso o corridoio moderno

We remodeled this unassuming mid-century home from top to bottom. An entire third floor and two outdoor decks were added. As a bonus, we made the whole thing accessible with an elevator linking all three floors.
The 3rd floor was designed to be built entirely above the existing roof level to preserve the vaulted ceilings in the main level living areas. Floor joists spanned the full width of the house to transfer new loads onto the existing foundation as much as possible. This minimized structural work required inside the existing footprint of the home. A portion of the new roof extends over the custom outdoor kitchen and deck on the north end, allowing year-round use of this space.
Exterior finishes feature a combination of smooth painted horizontal panels, and pre-finished fiber-cement siding, that replicate a natural stained wood. Exposed beams and cedar soffits provide wooden accents around the exterior. Horizontal cable railings were used around the rooftop decks. Natural stone installed around the front entry enhances the porch. Metal roofing in natural forest green, tie the whole project together.
On the main floor, the kitchen remodel included minimal footprint changes, but overhauling of the cabinets and function. A larger window brings in natural light, capturing views of the garden and new porch. The sleek kitchen now shines with two-toned cabinetry in stained maple and high-gloss white, white quartz countertops with hints of gold and purple, and a raised bubble-glass chiseled edge cocktail bar. The kitchen’s eye-catching mixed-metal backsplash is a fun update on a traditional penny tile.
The dining room was revamped with new built-in lighted cabinetry, luxury vinyl flooring, and a contemporary-style chandelier. Throughout the main floor, the original hardwood flooring was refinished with dark stain, and the fireplace revamped in gray and with a copper-tile hearth and new insert.
During demolition our team uncovered a hidden ceiling beam. The clients loved the look, so to meet the planned budget, the beam was turned into an architectural feature, wrapping it in wood paneling matching the entry hall.
The entire day-light basement was also remodeled, and now includes a bright & colorful exercise studio and a larger laundry room. The redesign of the washroom includes a larger showering area built specifically for washing their large dog, as well as added storage and countertop space.
This is a project our team is very honored to have been involved with, build our client’s dream home.
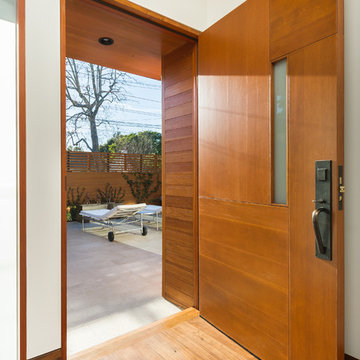
Ulimited Style Photography
Immagine di una porta d'ingresso minimalista di medie dimensioni con pareti bianche, pavimento in legno massello medio, una porta singola e una porta in legno bruno
Immagine di una porta d'ingresso minimalista di medie dimensioni con pareti bianche, pavimento in legno massello medio, una porta singola e una porta in legno bruno
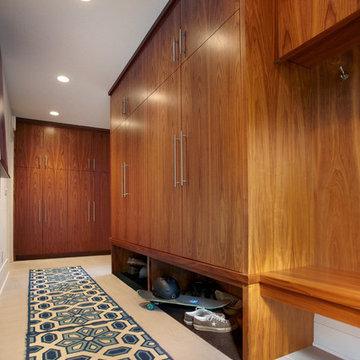
Mud room entry in the back of the house
Immagine di un ingresso o corridoio minimalista
Immagine di un ingresso o corridoio minimalista
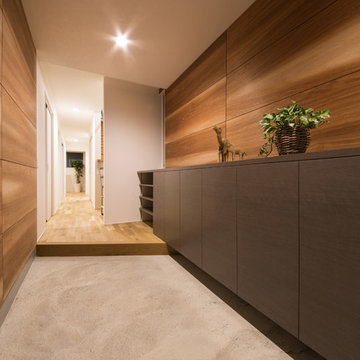
狭小住宅
Idee per un ingresso o corridoio minimalista con pareti marroni, pavimento in cemento e pavimento grigio
Idee per un ingresso o corridoio minimalista con pareti marroni, pavimento in cemento e pavimento grigio
1.265 Foto di ingressi e corridoi moderni color legno
1
