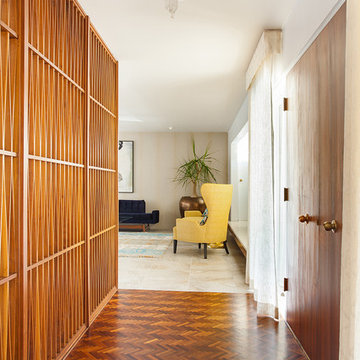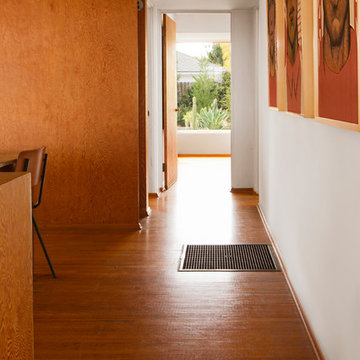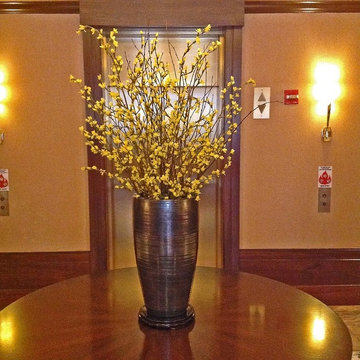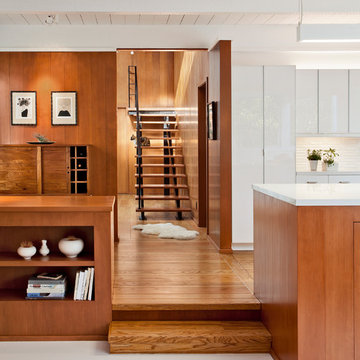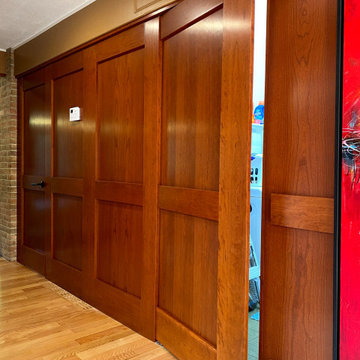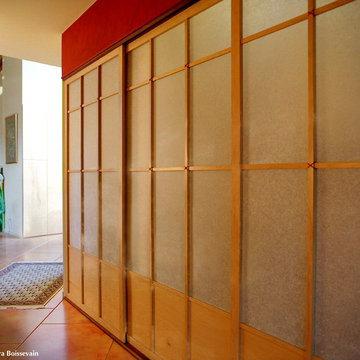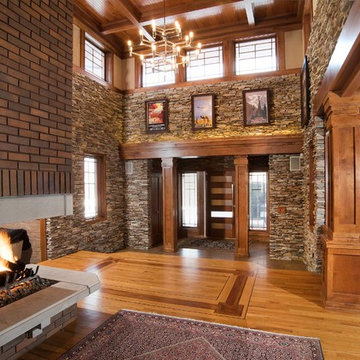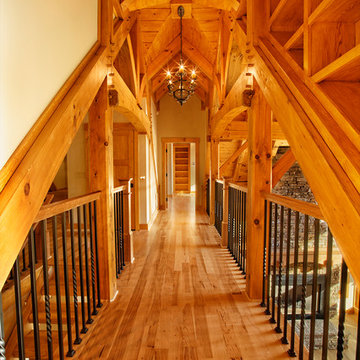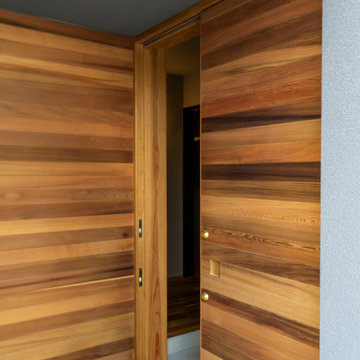1.269 Foto di ingressi e corridoi moderni color legno
Filtra anche per:
Budget
Ordina per:Popolari oggi
161 - 180 di 1.269 foto
1 di 3
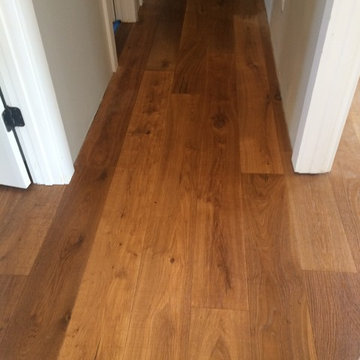
Customer selected a premium 4mm veneer engineered european white oak hardwood for his whole floor. The Manufacture of this hardwood is D&M Flooring. The specific style for this project is called Maison and the color is Bisque.
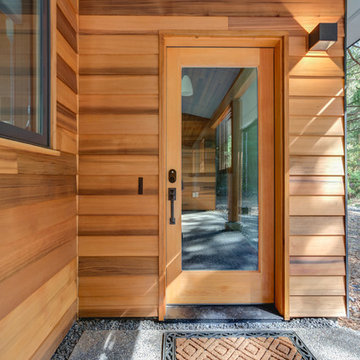
Esempio di una grande porta d'ingresso minimalista con una porta singola e una porta in vetro
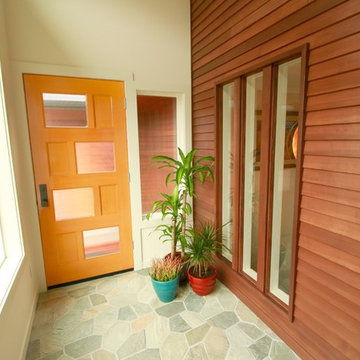
Design - Christine Coder
Photo - Peter James Studios
Idee per un ingresso o corridoio moderno
Idee per un ingresso o corridoio moderno

View of open air entry courtyard screened by vertical wood slat wall & gate.
Immagine di un grande ingresso con vestibolo minimalista con pavimento in ardesia, una porta singola, una porta in legno bruno, travi a vista e pareti in legno
Immagine di un grande ingresso con vestibolo minimalista con pavimento in ardesia, una porta singola, una porta in legno bruno, travi a vista e pareti in legno
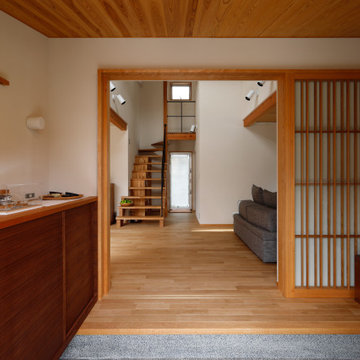
リビングへの入り口は幅広の格子戸にして、開放感を出しています。
Foto di un ingresso o corridoio moderno con pareti bianche, una porta in legno bruno, pavimento nero e soffitto in legno
Foto di un ingresso o corridoio moderno con pareti bianche, una porta in legno bruno, pavimento nero e soffitto in legno

玄関から建物奥を見ているところ。右側には水廻り、収納、寝室が並んでいる。上部は吹き抜けとして空間全体が感じられるつくりとしている。
Photo:中村晃
Immagine di un piccolo corridoio moderno con pareti marroni, pavimento in compensato, una porta in legno bruno, pavimento marrone, soffitto in legno, pareti in legno e una porta singola
Immagine di un piccolo corridoio moderno con pareti marroni, pavimento in compensato, una porta in legno bruno, pavimento marrone, soffitto in legno, pareti in legno e una porta singola
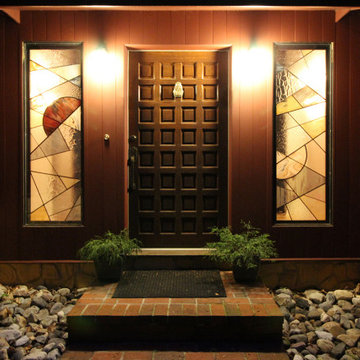
Christine Lefebvre Design designed a pair of leaded stained glass windows for this front entry. Half circle elements reference circles that appear elsewhere in the home.
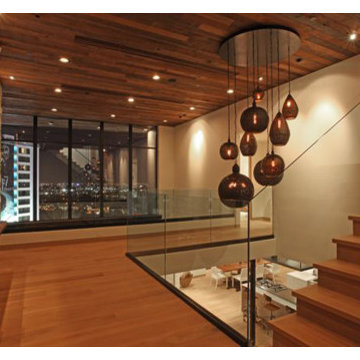
A modern villa on the sunset strip by Bowery Design Group.
Esempio di un ingresso o corridoio minimalista
Esempio di un ingresso o corridoio minimalista

Ispirazione per un ingresso minimalista di medie dimensioni con pareti bianche, pavimento con piastrelle in ceramica, una porta in legno scuro e pavimento bianco
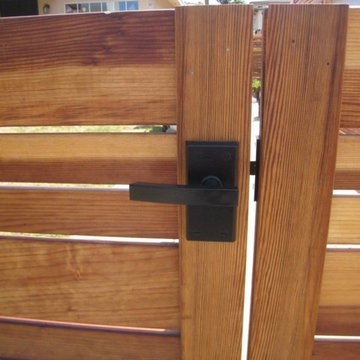
This project involved two driveway gates put up by the homeowners, one at the street, one in line with house to separate the back yard. They have young children and needed to ensure their safety when they're playing outside.
We designed the Nero Latch for this project. The Nero is a lever gate latch, with the plate measuring 2.5"w x 5"h. Parts are made of stainless steel and aluminum, and everything is powder coated satin black.The latch is self-latching. The style of the latch lends itself to contemporary, traditional, and transitional projects.
Photo: C Perham
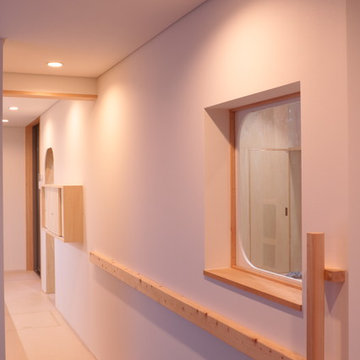
農地転用後の平屋の住まい Photo by fuminori maemi/FMA
Idee per un piccolo corridoio minimalista con pareti bianche, pavimento in ardesia, una porta in legno chiaro e pavimento verde
Idee per un piccolo corridoio minimalista con pareti bianche, pavimento in ardesia, una porta in legno chiaro e pavimento verde
1.269 Foto di ingressi e corridoi moderni color legno
9
