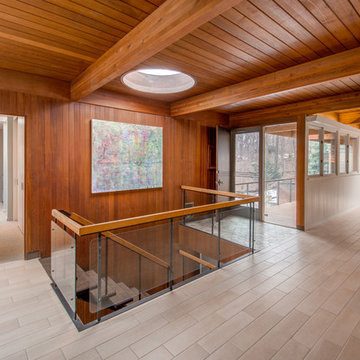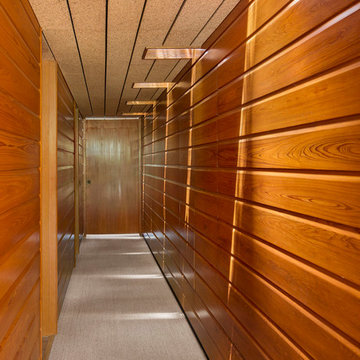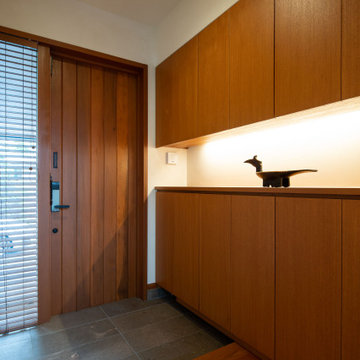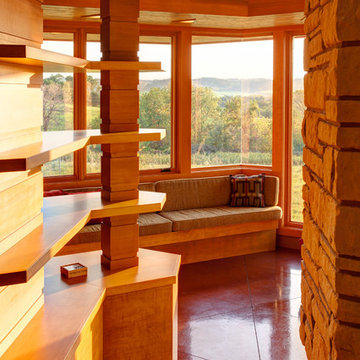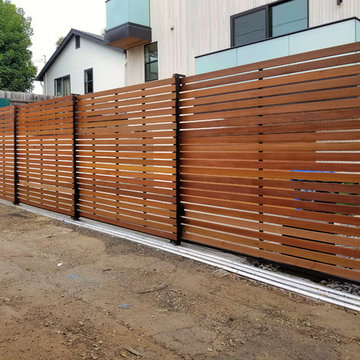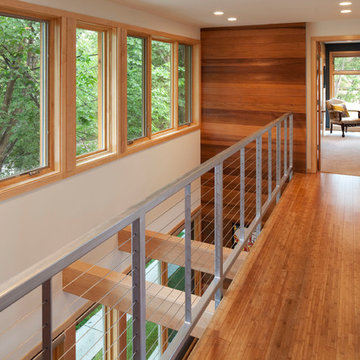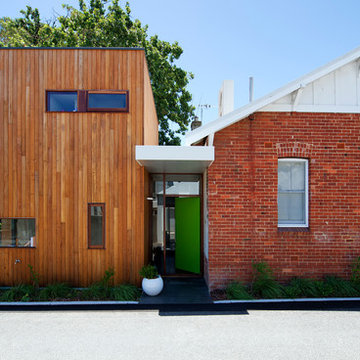1.270 Foto di ingressi e corridoi moderni color legno
Ordina per:Popolari oggi
101 - 120 di 1.270 foto
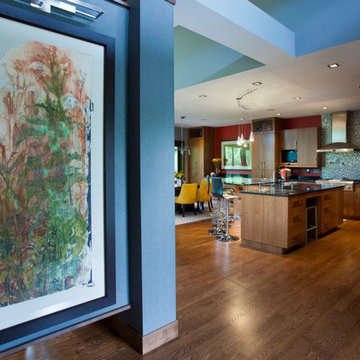
This entry way space was designed specifically to accommoate this large piece by Priscilla Steele.
Photography by John Richards
---
Project by Wiles Design Group. Their Cedar Rapids-based design studio serves the entire Midwest, including Iowa City, Dubuque, Davenport, and Waterloo, as well as North Missouri and St. Louis.
For more about Wiles Design Group, see here: https://wilesdesigngroup.com/
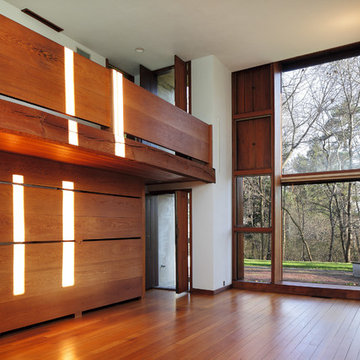
Esherick House, living room and balcony. Photograph by Matt Wargo
Esempio di un ingresso o corridoio minimalista
Esempio di un ingresso o corridoio minimalista
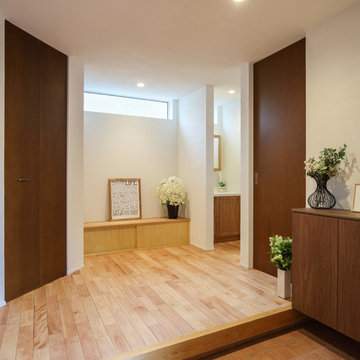
秩父夜祭りメインストリートに面する洒落た和な家
Immagine di un corridoio moderno di medie dimensioni con pareti bianche, pavimento in gres porcellanato, una porta in legno bruno e pavimento arancione
Immagine di un corridoio moderno di medie dimensioni con pareti bianche, pavimento in gres porcellanato, una porta in legno bruno e pavimento arancione
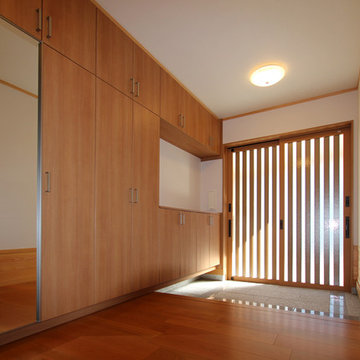
伊那市 Y邸 玄関(内)
Photo by : Taito Kusakabe
Ispirazione per un piccolo corridoio minimalista con pareti bianche, pavimento in compensato, una porta scorrevole, una porta in legno bruno, pavimento marrone e armadio
Ispirazione per un piccolo corridoio minimalista con pareti bianche, pavimento in compensato, una porta scorrevole, una porta in legno bruno, pavimento marrone e armadio
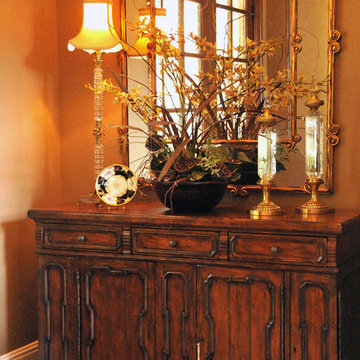
Esempio di un ingresso minimalista di medie dimensioni con pareti beige, parquet scuro e pavimento marrone
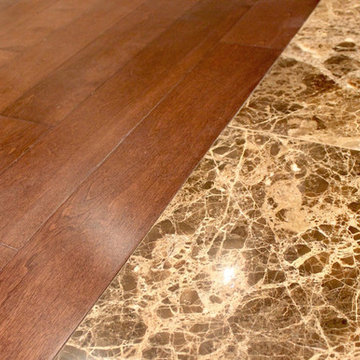
BC FLOORS Floorign Company
Immagine di un ampio corridoio minimalista con pareti beige, pavimento in legno massello medio, una porta a due ante, una porta bianca e pavimento marrone
Immagine di un ampio corridoio minimalista con pareti beige, pavimento in legno massello medio, una porta a due ante, una porta bianca e pavimento marrone
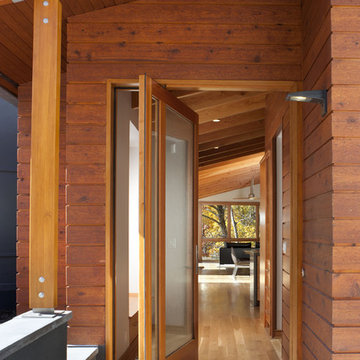
The entry door is a custom made douglas fir pivot door with etched and clear glass panels. Fabricated by 3D Works. Photo by David Dietrich
Immagine di un ingresso o corridoio moderno
Immagine di un ingresso o corridoio moderno
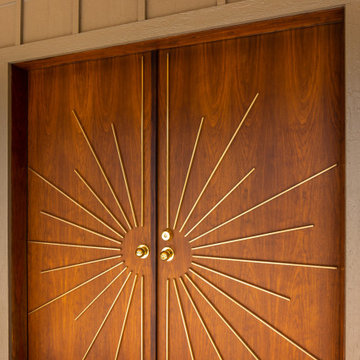
Midcentury Modern inspired new build home. Color, texture, pattern, interesting roof lines, wood, light!
Ispirazione per un piccolo ingresso con anticamera minimalista con pareti bianche, parquet chiaro, una porta a due ante, una porta in legno scuro e pavimento marrone
Ispirazione per un piccolo ingresso con anticamera minimalista con pareti bianche, parquet chiaro, una porta a due ante, una porta in legno scuro e pavimento marrone
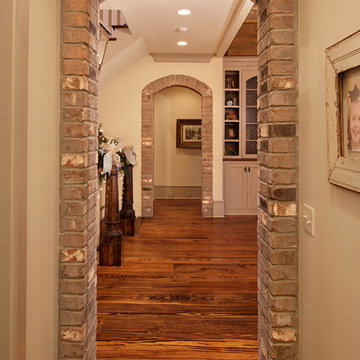
Modern Tennessee home exposed brick entryways featuring "Cape Lookout" thin brick with gray mortar joints.
Idee per un ingresso o corridoio minimalista
Idee per un ingresso o corridoio minimalista
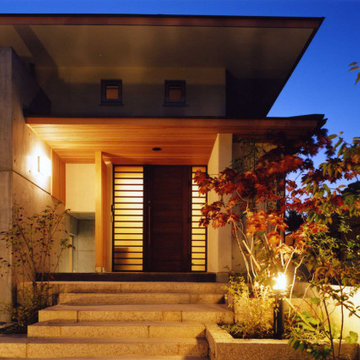
木々に囲まれた傾斜地に突き出たように建っている住まいです。広い敷地の中、敢えて崖側に配し、更にデッキを張り出して積極的に眺望を取り込み、斜面下の桜並木を見下ろす様にリビングスペースを設けています。斜面、レベル差といった敷地の不利な条件に、趣の異なる三つの庭を対峙させる事で、空間に違った個性を持たせ、豊かな居住空間を創る事を目指しました。
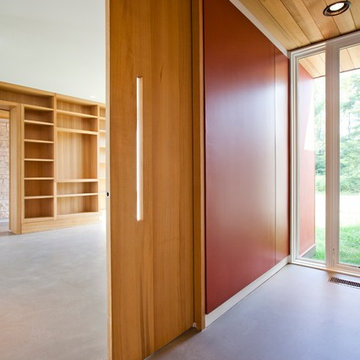
Custom cedar pocket door to office.
Architect: Drawing Dept
Contractor: Camery Hensley Construction
Bookcases: Bench Made Woodworking
Photography: Ross Van Pelt
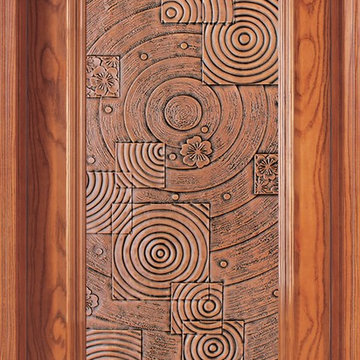
David Wu
Idee per una porta d'ingresso moderna di medie dimensioni con una porta singola
Idee per una porta d'ingresso moderna di medie dimensioni con una porta singola
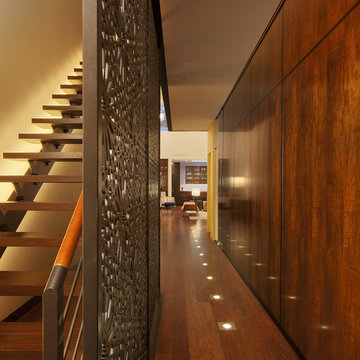
An original 1901 two-story carriage house facade conceals a 6-story, 8000 SF townhouse beyond. A gut renovation was required to remedy the spatial fragmentation resulting from numerous renovations. A new open steel staircase became the chief unifying organizing element for movement and visual focus. The stair unites the various elements of the building’s split section and reveals two impressive double height living spaces which satisfy the client's desire for loft-like public areas with the intimacy of townhouse living. The Owner’s affection for Moroccan details inspired custom laser-cut aluminum screens, carved Spanish Cedar doors, custom stone mosaics, and special finishes. These details, woven through the house, capture the essence of the Moorish influence while still maintaining the modern visual and spatial language inherent in SPG’s design. Photos by Daniel Levin
1.270 Foto di ingressi e corridoi moderni color legno
6
