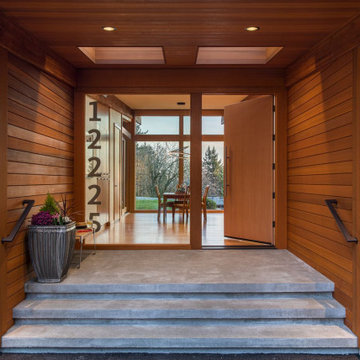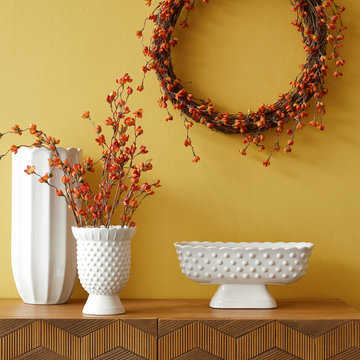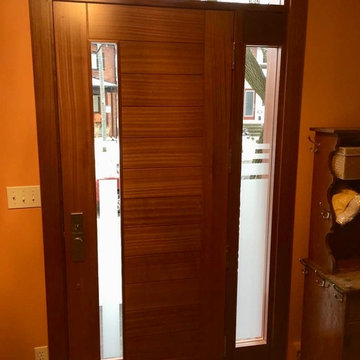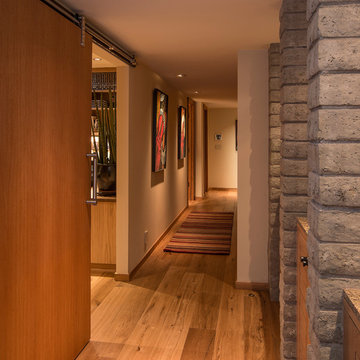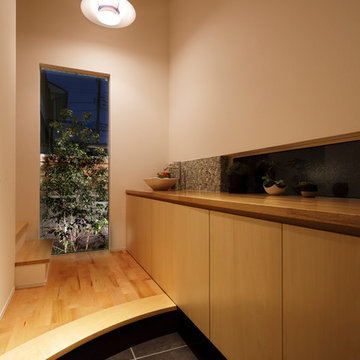1.268 Foto di ingressi e corridoi moderni color legno
Filtra anche per:
Budget
Ordina per:Popolari oggi
21 - 40 di 1.268 foto
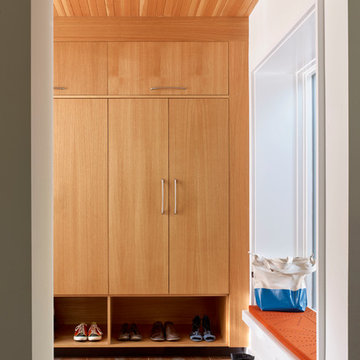
The welcoming, spacious entry at the Waverley St residence features a a full wall of built-in, custom cabinets for storing coats and shoes. A window seat offers convenient seating for family and friends.
Cesar Rubio Photography
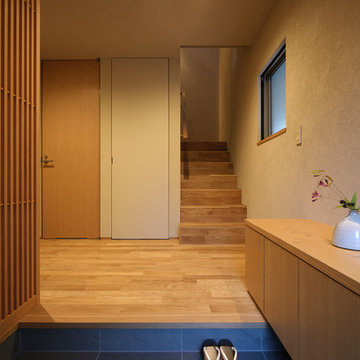
玄関
photo by Blitz studio
Immagine di un ingresso o corridoio minimalista con pareti marroni
Immagine di un ingresso o corridoio minimalista con pareti marroni
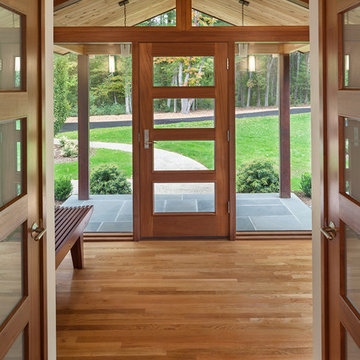
Partridge Pond is Acorn Deck House Company’s newest model home. This house is a contemporary take on the classic Deck House. Its open floor plan welcomes guests into the home, while still maintaining a sense of privacy in the master wing and upstairs bedrooms. It features an exposed post and beam structure throughout as well as the signature Deck House ceiling decking in the great room and master suite. The goal for the home was to showcase a mid-century modern and contemporary hybrid that inspires Deck House lovers, old and new.

Remodeled hallway is flanked by new custom storage and display units.
Idee per un ingresso o corridoio minimalista di medie dimensioni con pareti marroni, pavimento in vinile, pavimento marrone e pareti in legno
Idee per un ingresso o corridoio minimalista di medie dimensioni con pareti marroni, pavimento in vinile, pavimento marrone e pareti in legno
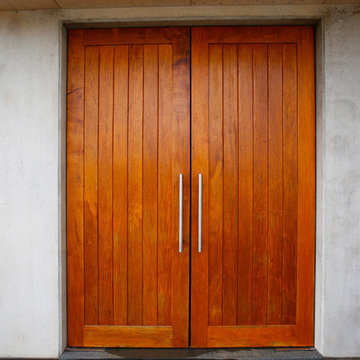
Idee per una grande porta d'ingresso minimalista con pareti grigie, una porta a due ante, una porta in legno bruno e pavimento grigio
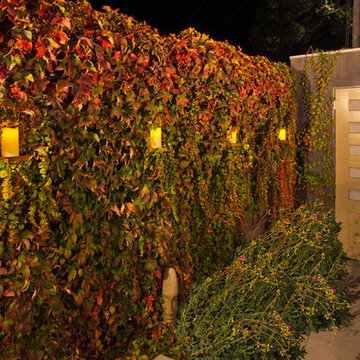
Foto di un corridoio moderno di medie dimensioni con pareti grigie, pavimento in cemento, una porta singola e una porta gialla
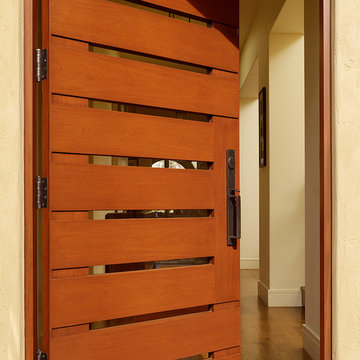
Photo by Matthew Millman
Ispirazione per un ingresso o corridoio minimalista
Ispirazione per un ingresso o corridoio minimalista
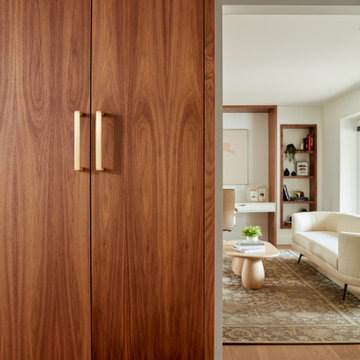
Extend a warm welcome with the presence of a tall walnut closet cabinet in your front entry. It graciously stores coats, bags, and shoes, while its walnut beauty harmoniously unites with the design elements found in the living room and other spaces throughout the main floor, creating a cohesive and inviting ambiance.

北から南に細く長い、決して恵まれた環境とは言えない敷地。
その敷地の形状をなぞるように伸び、分断し、それぞれを低い屋根で繋げながら建つ。
この場所で自然の恩恵を効果的に享受するための私たちなりの解決策。
雨や雪は受け止めることなく、両サイドを走る水路に受け流し委ねる姿勢。
敷地入口から順にパブリック-セミプライベート-プライベートと奥に向かって閉じていく。
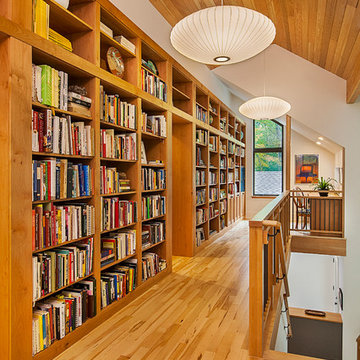
Library loft, photograph by Jeff Garland
Idee per un grande ingresso o corridoio minimalista con pareti bianche e parquet chiaro
Idee per un grande ingresso o corridoio minimalista con pareti bianche e parquet chiaro
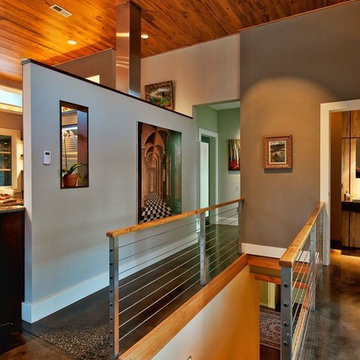
Foto di un ingresso o corridoio minimalista di medie dimensioni con pareti grigie e pavimento in cemento

David Trotter - 8TRACKstudios - www.8trackstudios.com
Foto di un ingresso o corridoio minimalista con pareti arancioni, pavimento in legno massello medio e pavimento arancione
Foto di un ingresso o corridoio minimalista con pareti arancioni, pavimento in legno massello medio e pavimento arancione
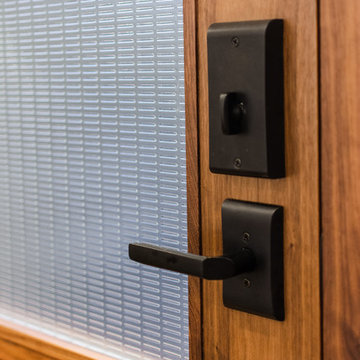
Attractive mid-century modern home built in 1957.
Scope of work for this design/build remodel included reworking the space for an open floor plan, making this home feel modern while keeping some of the homes original charm. We completely reconfigured the entry and stair case, moved walls and installed a free span ridge beam to allow for an open concept. Some of the custom features were 2 sided fireplace surround, new metal railings with a walnut cap, a hand crafted walnut door surround, and last but not least a big beautiful custom kitchen with an enormous island. Exterior work included a new metal roof, siding and new windows.
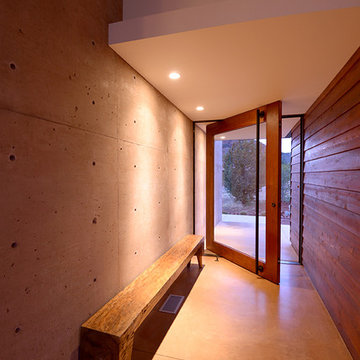
Esempio di una porta d'ingresso minimalista di medie dimensioni con pareti marroni, pavimento in cemento, una porta a pivot e una porta in vetro
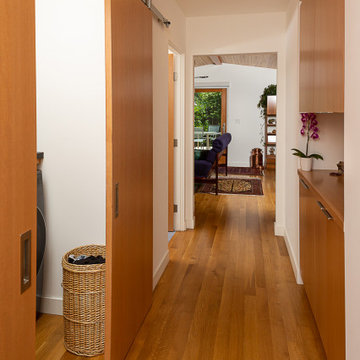
Secondary Bedroom hallway with laundry concealed behind barn door.
Immagine di un ingresso o corridoio minimalista con pareti bianche, parquet chiaro e pavimento marrone
Immagine di un ingresso o corridoio minimalista con pareti bianche, parquet chiaro e pavimento marrone
1.268 Foto di ingressi e corridoi moderni color legno
2
