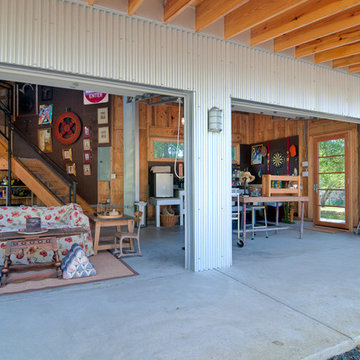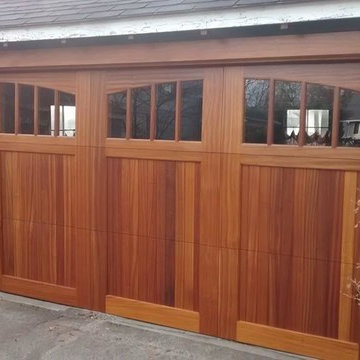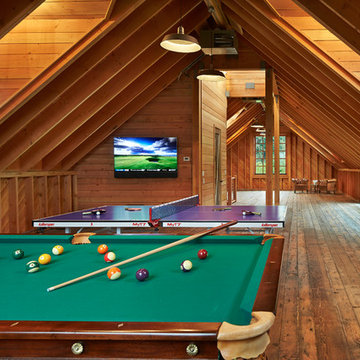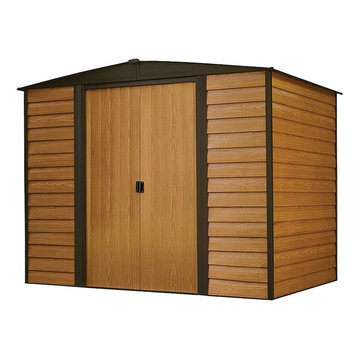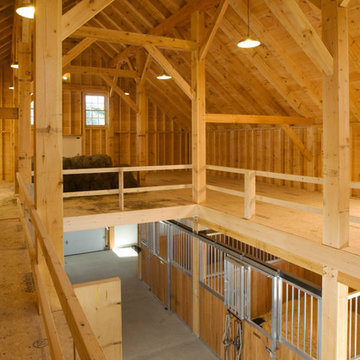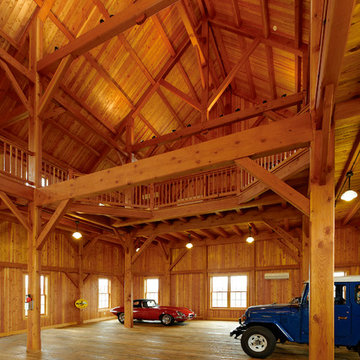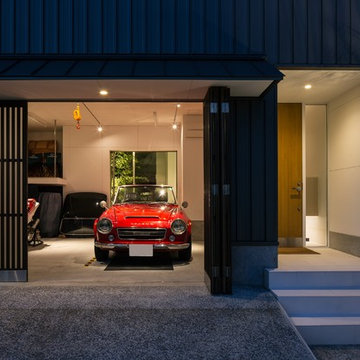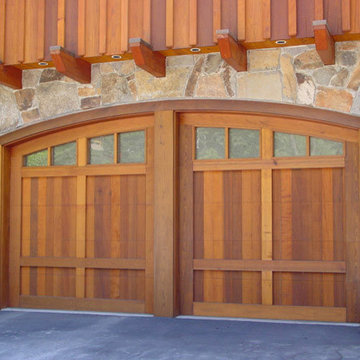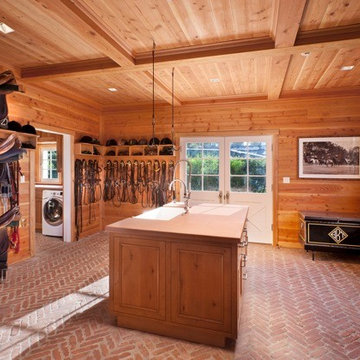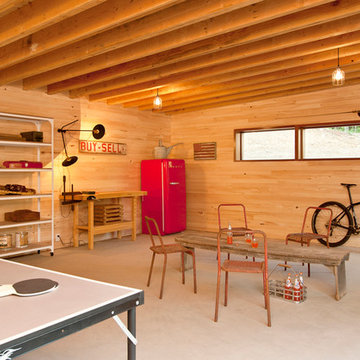1.302 Foto di garage e rimesse color legno
Filtra anche per:
Budget
Ordina per:Popolari oggi
1 - 20 di 1.302 foto
1 di 2
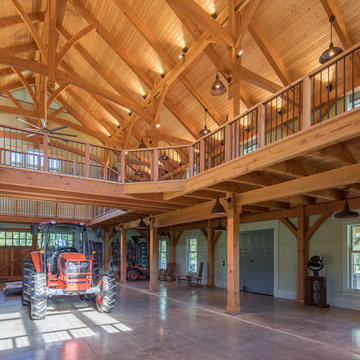
Immagine di ampi garage e rimesse indipendenti country con ufficio, studio o laboratorio
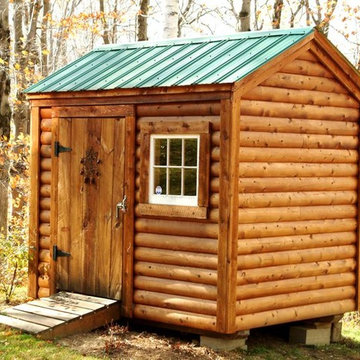
The Perfect Storage Shed.
Our sheds comes either as a kit or a prefab ready to go unit. Or if you prefer you may order a set of plans.
Esempio di un piccolo capanno da giardino o per gli attrezzi indipendente chic
Esempio di un piccolo capanno da giardino o per gli attrezzi indipendente chic

Photo by Doug Peterson Photography
Foto di un grande capanno da giardino o per gli attrezzi rustico
Foto di un grande capanno da giardino o per gli attrezzi rustico
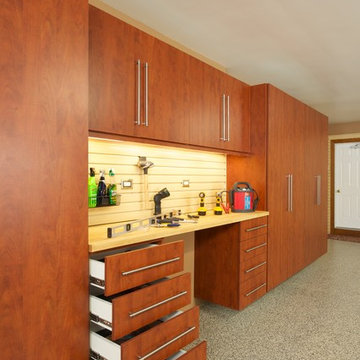
Medina, OH - Garage Cabinets
EncoreGarage Ohio transformed this garage from a messy space into a sleek, stylish, organized garage. To accomplish this, Signature Series cabinets were installed along the back wall. These included both tall storage and workbench units. Maple Slatwall was install above a Butcher Block counter top along with under cabinet lighting. The other garage walls were also outfitted with Slatwall for the ultimate in aesthetics and functional wall storage.
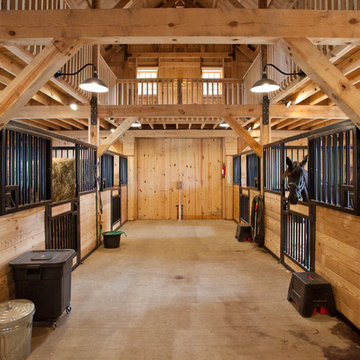
Sand Creek Post & Beam Traditional Wood Barns and Barn Homes
Learn more & request a free catalog: www.sandcreekpostandbeam.com
Foto di garage e rimesse tradizionali
Foto di garage e rimesse tradizionali
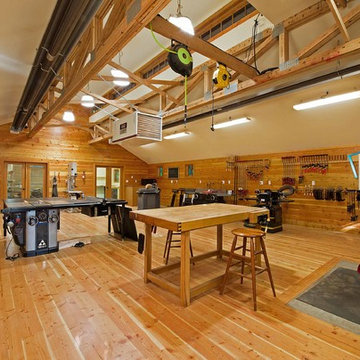
The Pleasant Beach Shop was designed to complement the main house that had been constructed in the early 2,000’s.
The Shop supports a functioning, thriving woodworking business and at the same time is a complimentary neighbor amongst the residential context. The shop is lit by both artificial and natural light through a continuous light monitor along the ridge of the roof. This monitor allows for both height and light when working inside the Shop and acts as a lantern to the forest during the evening.
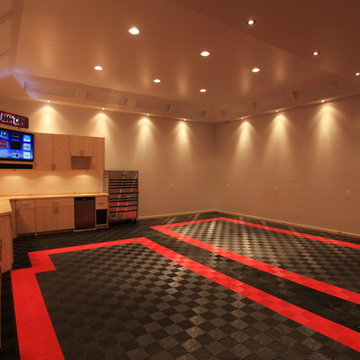
This home garage has so many great features starting from the floor up. The flooring is RaceDeck garage flooring in the patented FreeFlow style http://www.racedeck.com , the worlds leading residential garage flooring manufacturer. #racedeck #coolestgarageontheblock #garageflooring #USAmade
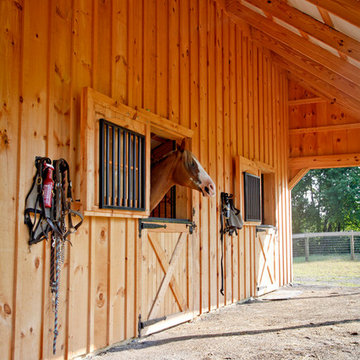
Our client came to us with a design in mind. They hoped to create a larger barn, but it wasn't within their budget. We worked with them to create a more budget-friendly design that still has custom features. The cupola and Dutch doors, for example, were all custom order products.
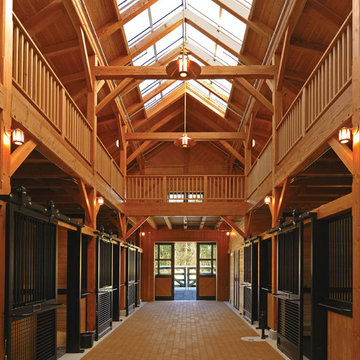
Photo by Marcus Gleysteen. With Blackburn Architects
Esempio di un fienile country
Esempio di un fienile country
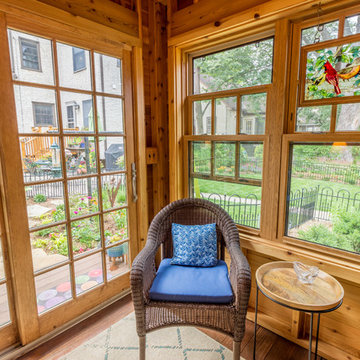
These clients really enjoy their backyard space, with gardening and spending time with friends and family. They also practice yoga, and craved to have a space that could be their own personal yoga studio. The only problem they had in this space was a storage shed that wasn’t functional for them. With their wants and needs, the homeowners came to us because they wanted a functioning space to practice their love of yoga. This shed accomplishes that needs. We installed double hung Richlin Windows and a Marvin Integrity sliding patio door, all in a Bronze finish. Cedar corbels and beams, tongue and groove floor planks on their 3’ porch, a cedar trellis to replicate existing pergola, exposed trusses, cedar tongue and groove siding, and a stacked seam steel roof add to the charm of this shed. The finished space is a restful getaway in the city for the clients to meditate and leave their worries behind. Om!
See full details at : http://www.castlebri.com/specialty/project3205-1/ .
This home will be on the 2017 Castle Home Tour, September 30th - October 1st! Visit www.castlehometour.com for all homes and details on the tour.
1.302 Foto di garage e rimesse color legno
1
