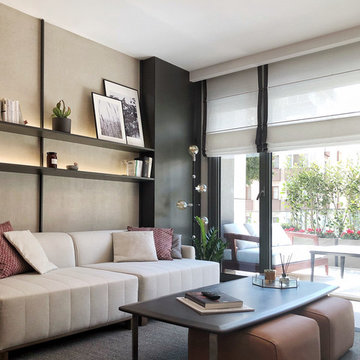292 Foto di case e interni piccoli
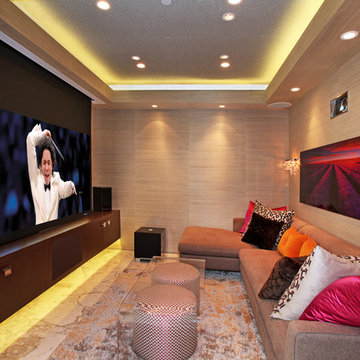
This project is an Electronic House Magazine award winner: http://electronichouse.com/article/small_house_goes_big_with_home_automation
We were brought into this project just as the major remodel was underway, allowing us to bring together a feature-rich audio/video and automation system with elegant integration into the spaces. This system provides simple control and automation of the lights, climate, audio/video, security, video surveillance, and door locks. The homeowner can use their iPads or iPhones to control everything in their home, or when away.

Bilder von Markus Nilling | www.nilling.eu
Ispirazione per una piccola cucina ad U minimal chiusa con lavello integrato, ante lisce, ante blu, paraspruzzi bianco, elettrodomestici neri, nessuna isola, pavimento beige e top bianco
Ispirazione per una piccola cucina ad U minimal chiusa con lavello integrato, ante lisce, ante blu, paraspruzzi bianco, elettrodomestici neri, nessuna isola, pavimento beige e top bianco

Peter Landers
Ispirazione per una piccola cucina design con lavello da incasso, ante lisce, ante nere, top in legno, paraspruzzi marrone, paraspruzzi in legno, elettrodomestici in acciaio inossidabile, pavimento in legno verniciato, penisola, pavimento grigio e top marrone
Ispirazione per una piccola cucina design con lavello da incasso, ante lisce, ante nere, top in legno, paraspruzzi marrone, paraspruzzi in legno, elettrodomestici in acciaio inossidabile, pavimento in legno verniciato, penisola, pavimento grigio e top marrone

Modern studio apartment for the young girl.
Idee per una piccola cucina moderna con lavello a vasca singola, ante lisce, ante bianche, top in quarzite, paraspruzzi grigio, paraspruzzi con piastrelle di cemento, pavimento con piastrelle in ceramica, nessuna isola, pavimento grigio, elettrodomestici in acciaio inossidabile e top grigio
Idee per una piccola cucina moderna con lavello a vasca singola, ante lisce, ante bianche, top in quarzite, paraspruzzi grigio, paraspruzzi con piastrelle di cemento, pavimento con piastrelle in ceramica, nessuna isola, pavimento grigio, elettrodomestici in acciaio inossidabile e top grigio
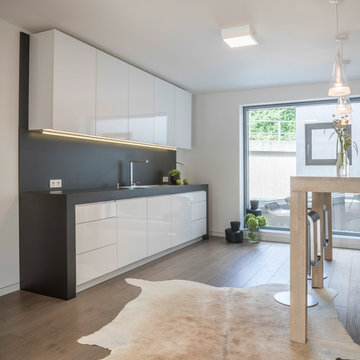
Esempio di una piccola cucina minimalista con lavello da incasso, ante lisce, ante bianche, paraspruzzi grigio, pavimento in legno massello medio, nessuna isola e pavimento marrone

Modern cabinetry by Wood Mode Custom Cabinets, Frameless construction in Vista Plus door style, Maple wood species with a Matte Eclipse finish, dimensional wall tile Boreal Engineered Marble by Giovanni Barbieri, LED backlit lighting.
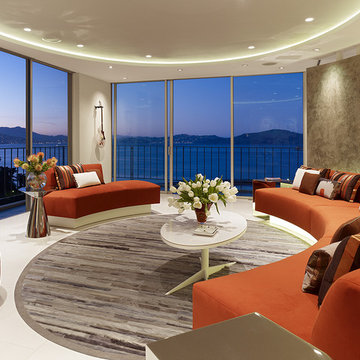
photos: Matthew Millman
This 1100 SF space is a reinvention of an early 1960s unit in one of two semi-circular apartment towers near San Francisco’s Aquatic Park. The existing design ignored the sweeping views and featured the same humdrum features one might have found in a mid-range suburban development from 40 years ago. The clients who bought the unit wanted to transform the apartment into a pied a terre with the feel of a high-end hotel getaway: sleek, exciting, sexy. The apartment would serve as a theater, revealing the spectacular sights of the San Francisco Bay.

This opulent shower room design is a great example of Industrial Luxe - The corten effect, large format, wall tiles give an industrial feel whilst the copper and gold accessories against black cabinetry and sanitaryware add a touch of glamour and luxury. Designed by David Aspinall, Design Director at Sapphire Spaces, Exeter. Photography by Nicholas Yarsley
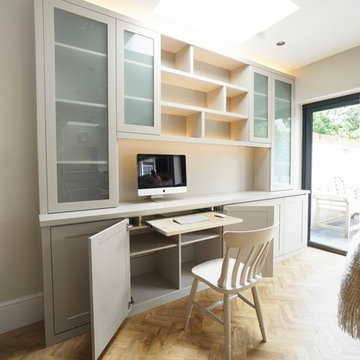
Dresser type contemporary furniture with a secret pullout desk, with the integrated lighting turned on
Foto di un piccolo ufficio contemporaneo con pareti beige, parquet chiaro, scrivania incassata e pavimento beige
Foto di un piccolo ufficio contemporaneo con pareti beige, parquet chiaro, scrivania incassata e pavimento beige
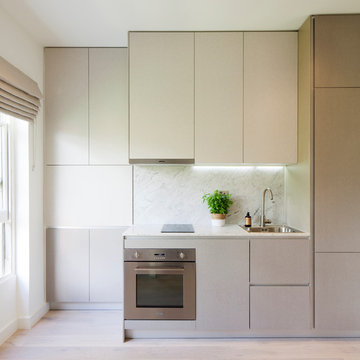
Idee per una piccola cucina lineare minimal con lavello a vasca singola, ante lisce, ante grigie, top in marmo, paraspruzzi in lastra di pietra, elettrodomestici in acciaio inossidabile e parquet chiaro
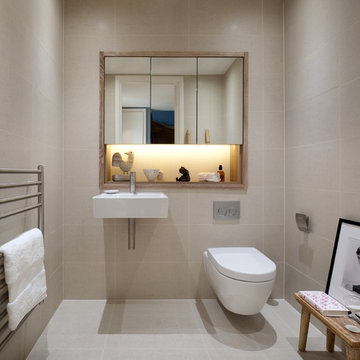
Photographer: Philip Vile
Ispirazione per una piccola stanza da bagno con doccia design con lavabo sospeso, WC sospeso, piastrelle beige, piastrelle in ceramica, pavimento con piastrelle in ceramica e pareti beige
Ispirazione per una piccola stanza da bagno con doccia design con lavabo sospeso, WC sospeso, piastrelle beige, piastrelle in ceramica, pavimento con piastrelle in ceramica e pareti beige
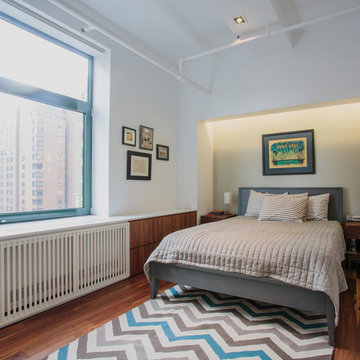
Photo by Allan Zepeda
Idee per una piccola camera matrimoniale design con pareti bianche, pavimento in legno massello medio, nessun camino e pavimento marrone
Idee per una piccola camera matrimoniale design con pareti bianche, pavimento in legno massello medio, nessun camino e pavimento marrone
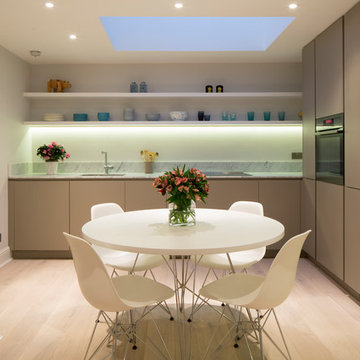
Photography by Richard Chivers.
Project copyright to Ardesia Design.
Foto di una piccola cucina minimalista con ante lisce, ante beige, top in marmo, parquet chiaro, nessuna isola e top bianco
Foto di una piccola cucina minimalista con ante lisce, ante beige, top in marmo, parquet chiaro, nessuna isola e top bianco
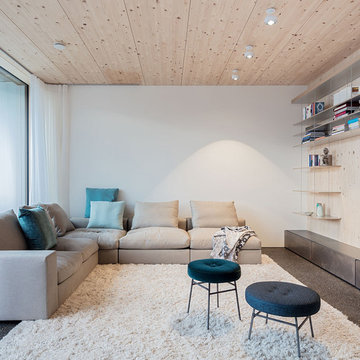
Jürgen Pollak
Immagine di un piccolo soggiorno nordico aperto con libreria, pareti bianche, nessun camino e nessuna TV
Immagine di un piccolo soggiorno nordico aperto con libreria, pareti bianche, nessun camino e nessuna TV
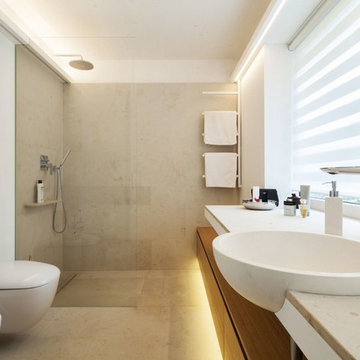
Foto di una piccola stanza da bagno con doccia minimal con ante lisce, ante in legno chiaro, WC sospeso, piastrelle grigie, pareti bianche, lavabo da incasso, pavimento in pietra calcarea, top in pietra calcarea, doccia alcova e piastrelle di pietra calcarea

The main wall of the kitchen houses a 36" refrigerator, 24" dishwasher and sink. Cabinets go to the ceiling with a small top trim, all wall cabinets have recessed bottoms for under cabinet lights. Chef's pantry storage is featured to the right of the dishwasher. All cabinets are Brookhaven with an Alpine White finish on the Springfield Recessed door style.
Builder: Steve Hood with Steve Hood Company
Cabinet Designer: Mary Calvin and Kelly Ziehe with Cabinet Innovations

fotografías AD+ arquitectura
Immagine di un piccolo cucina con isola centrale contemporaneo con ante in legno chiaro, top in granito, pavimento con piastrelle in ceramica, pavimento grigio, lavello a vasca singola, ante lisce, elettrodomestici in acciaio inossidabile e top grigio
Immagine di un piccolo cucina con isola centrale contemporaneo con ante in legno chiaro, top in granito, pavimento con piastrelle in ceramica, pavimento grigio, lavello a vasca singola, ante lisce, elettrodomestici in acciaio inossidabile e top grigio
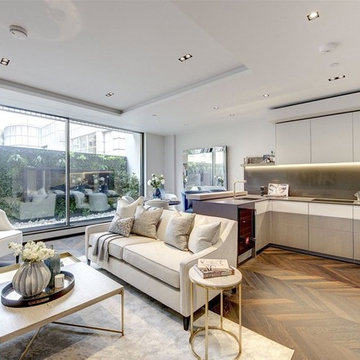
Have you seen the fabulous new apartments at The Colyer, Great Newport Street in Covent Garden? We completed the kitchens in this stunning new residential development. Apartments marketed by CBRE Residential.
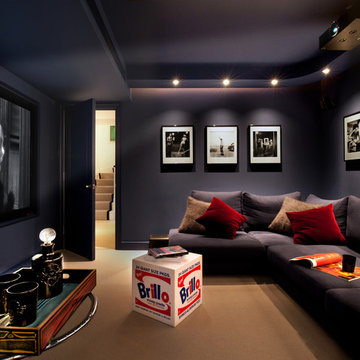
Philip Vile
Immagine di un piccolo home theatre minimal chiuso con pareti nere, moquette, schermo di proiezione e pavimento marrone
Immagine di un piccolo home theatre minimal chiuso con pareti nere, moquette, schermo di proiezione e pavimento marrone
292 Foto di case e interni piccoli
1


















