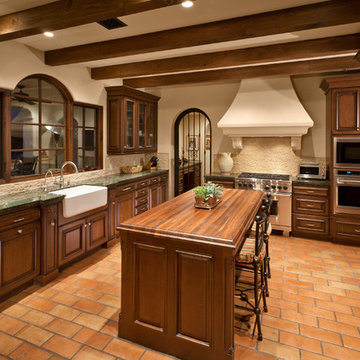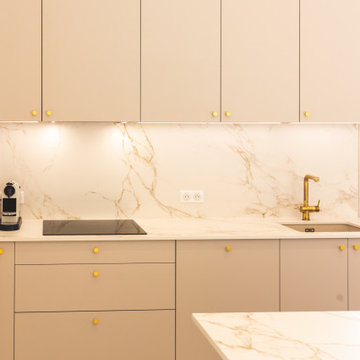Cucine arancioni - Foto e idee per arredare
Filtra anche per:
Budget
Ordina per:Popolari oggi
1781 - 1800 di 49.406 foto
1 di 2
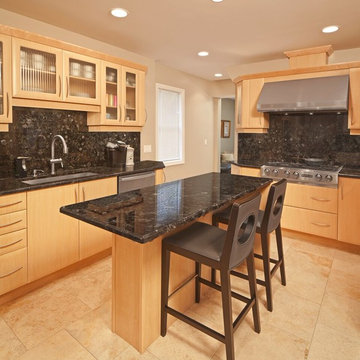
Immagine di una grande cucina classica chiusa con lavello sottopiano, ante lisce, ante in legno chiaro, top in granito, paraspruzzi nero, paraspruzzi in lastra di pietra, elettrodomestici in acciaio inossidabile e pavimento in vinile
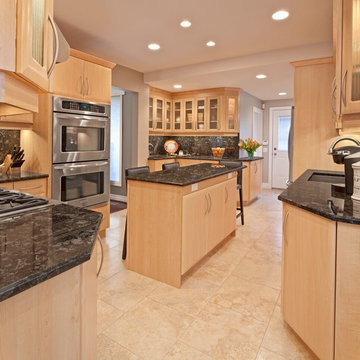
Esempio di una grande cucina classica chiusa con lavello sottopiano, ante lisce, ante in legno chiaro, top in granito, paraspruzzi nero, paraspruzzi in lastra di pietra, elettrodomestici in acciaio inossidabile e pavimento in vinile
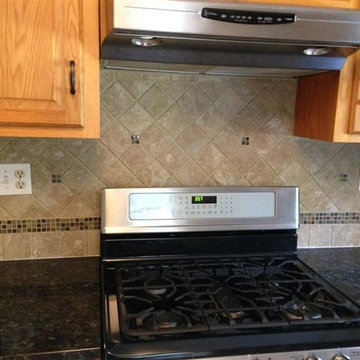
Idee per una cucina chic con top in granito, paraspruzzi con piastrelle in pietra, elettrodomestici in acciaio inossidabile, ante con bugna sagomata, ante in legno scuro e paraspruzzi beige
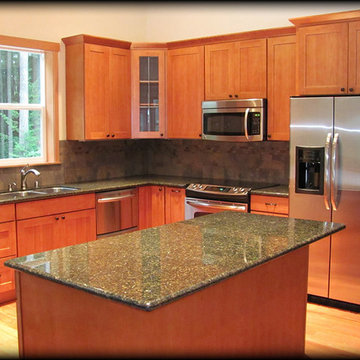
Foto di una cucina stile americano di medie dimensioni con lavello sottopiano, ante in stile shaker, ante in legno scuro, top in granito, elettrodomestici in acciaio inossidabile e parquet chiaro
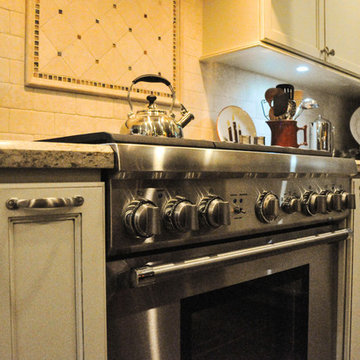
Kethia Hing
Kitchen remodel - Fieldstone Cabinets, Cambria Countertop and everything that goes with it! We took down a wall that separated the kitchen and the fireplace. It definitely opened up and made the combined room a beautiful transformation of living area.
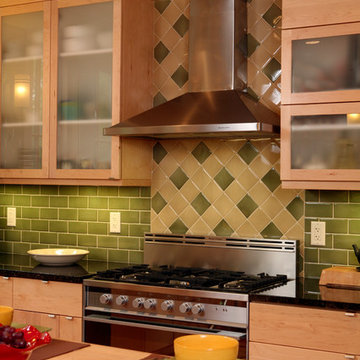
Ispirazione per una cucina minimal con ante lisce, ante in legno chiaro, top in granito, paraspruzzi verde, paraspruzzi con piastrelle in ceramica, elettrodomestici in acciaio inossidabile, lavello sottopiano e pavimento in legno massello medio
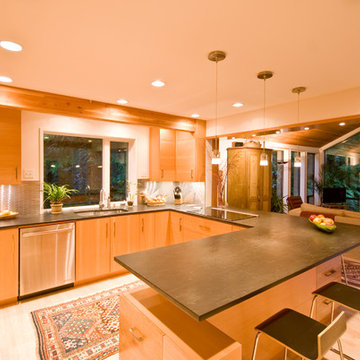
This is a remodel to a Kitchen that included removing a wall between the Kitchen and the Dining room as well as expanding the size of the existing Kitchen space by pushing out into the adjoining Family room. This view is from within the access Hall looking into the Kitchen and beyond to the Family room. All photo's by CWR
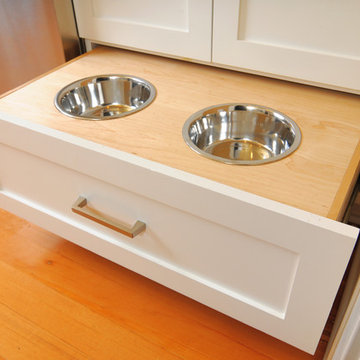
To makeover this 1913 bungalow's dated and dysfunctional kitchen, Mountainwood Homes created a classic yet contemporary kitchen. The painted cabinets give the space a fresh and clean feel while retaining a nod to the home's history. Honed granite, stainless steel appliances, and plenty of built ins (including dog bowls) will keep this gourmet kitchen looking modern for decades. The Dining room gained a personality by adding authentic columns and gorgeous faux finished walls. Photography by Vern Uyetake.
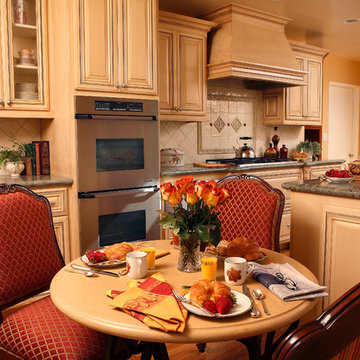
New marble countertops complemented by a backsplash of hand-made tile and glass, new double ovens and a warming drawer, as well as additional custom cabinetry created a more functional space for the homeowner
---
Project designed by Pasadena interior design studio Soul Interiors Design. They serve Pasadena, San Marino, La Cañada Flintridge, Sierra Madre, Altadena, and surrounding areas.
---
For more about Soul Interiors Design, click here: https://www.soulinteriorsdesign.com/
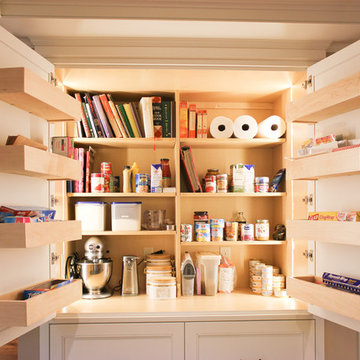
This generously sized pantry offers plenty of space for recipes, food, and small appliances. Small shelves on the doors help keep the shelves uncluttered.
Photography by Lori Wiles Design---
Project by Wiles Design Group. Their Cedar Rapids-based design studio serves the entire Midwest, including Iowa City, Dubuque, Davenport, and Waterloo, as well as North Missouri and St. Louis.
For more about Wiles Design Group, see here: https://wilesdesigngroup.com/
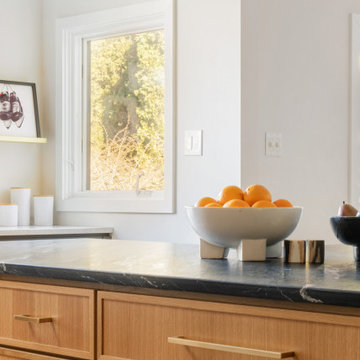
Foto di una cucina con ante lisce, ante in legno chiaro e top in saponaria
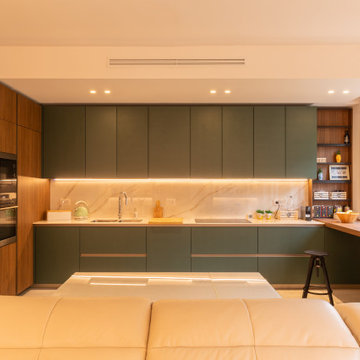
Immagine di un'ampia cucina minimal con lavello da incasso, top in marmo, paraspruzzi bianco, pavimento beige, top bianco e parquet e piastrelle
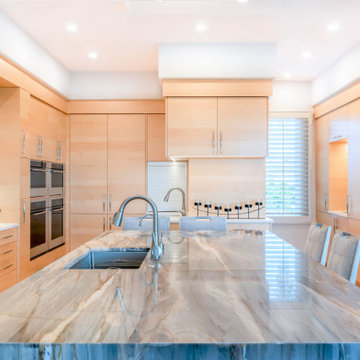
Stunning coastal kitchen remodel in Cortez, FL. Maple cabinets bring warmth to this clean contemporary design.
Idee per una grande cucina design con lavello sottopiano, ante lisce, ante in legno chiaro, paraspruzzi bianco, elettrodomestici da incasso, parquet chiaro, top grigio e pavimento beige
Idee per una grande cucina design con lavello sottopiano, ante lisce, ante in legno chiaro, paraspruzzi bianco, elettrodomestici da incasso, parquet chiaro, top grigio e pavimento beige

Bellmont Vero Contemporary Kitchen veneer door.
Immagine di una cucina design di medie dimensioni con lavello sottopiano, ante lisce, top in quarzo composito, paraspruzzi bianco, paraspruzzi in quarzo composito, elettrodomestici in acciaio inossidabile, top bianco, ante in legno bruno, pavimento in legno massello medio e pavimento marrone
Immagine di una cucina design di medie dimensioni con lavello sottopiano, ante lisce, top in quarzo composito, paraspruzzi bianco, paraspruzzi in quarzo composito, elettrodomestici in acciaio inossidabile, top bianco, ante in legno bruno, pavimento in legno massello medio e pavimento marrone
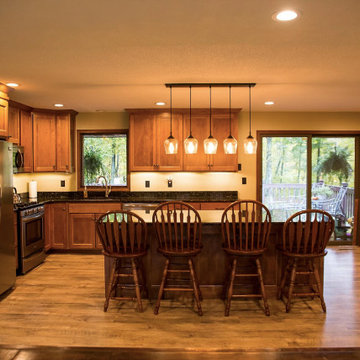
Ispirazione per una cucina american style di medie dimensioni con lavello sottopiano, ante in stile shaker, ante in legno scuro, elettrodomestici in acciaio inossidabile, parquet chiaro, pavimento beige e top nero
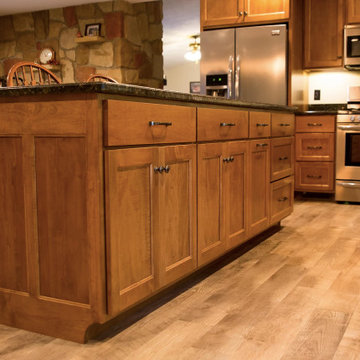
Foto di una cucina american style di medie dimensioni con lavello sottopiano, ante in stile shaker, ante in legno scuro, elettrodomestici in acciaio inossidabile, parquet chiaro, pavimento beige e top nero
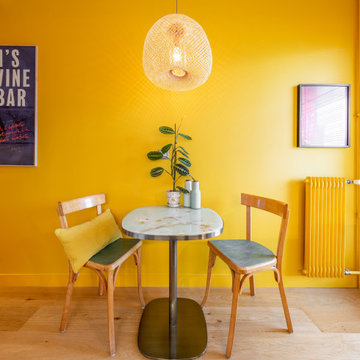
Rénovation partielle 2 pièces de 50m2. La propriétaire souhaitait un appartement chaleureux et moderne. Une déco chiné aux matériaux naturels dans un écrin de couleur chaude et douce.
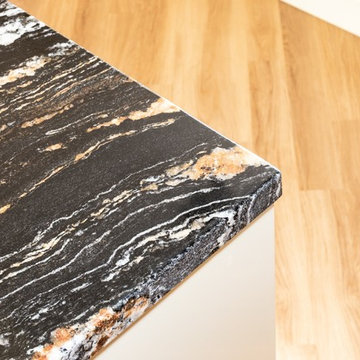
For our client based in Letchworth, we helped them to locate a Granite slab that they really loved.
In order to create something unique and quirky, our client chose the Black Fusion granite.
The layout of the kitchen was positioned in particular areas of the slab for the best effect, for example near the sink you have more of the bronze/orange pieces, whereas on the breakfast bar section you see more of the long veins.
Cucine arancioni - Foto e idee per arredare
90
