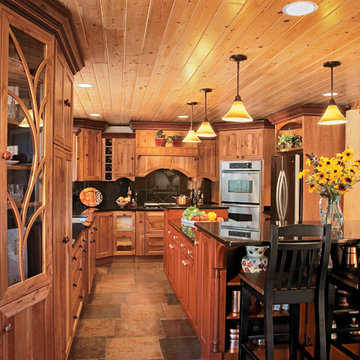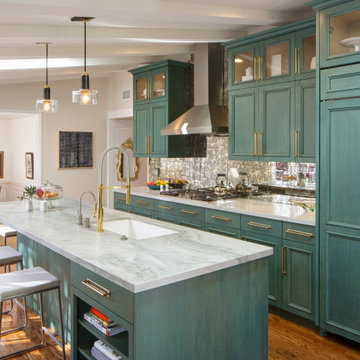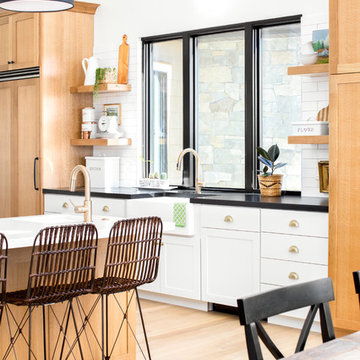Cucina
Filtra anche per:
Budget
Ordina per:Popolari oggi
701 - 720 di 49.406 foto
1 di 2
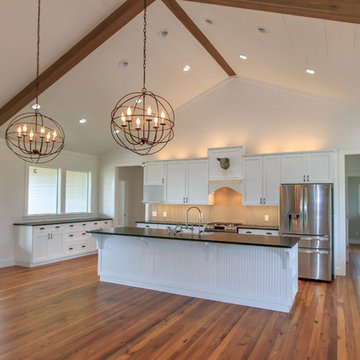
Idee per una grande cucina country con lavello stile country, ante in stile shaker, ante bianche, top in superficie solida, elettrodomestici in acciaio inossidabile, parquet scuro e pavimento marrone
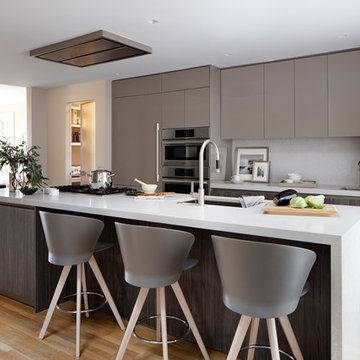
Snaidero WAY kitchen in Cappuccino High Gloss Lacquer and Tundra Elm cabinetry
Photographer: Jennifer Hughes Photographer LLC
Esempio di un cucina con isola centrale design di medie dimensioni con ante lisce, lavello sottopiano, paraspruzzi grigio, elettrodomestici in acciaio inossidabile, parquet chiaro, pavimento beige, top grigio e ante grigie
Esempio di un cucina con isola centrale design di medie dimensioni con ante lisce, lavello sottopiano, paraspruzzi grigio, elettrodomestici in acciaio inossidabile, parquet chiaro, pavimento beige, top grigio e ante grigie
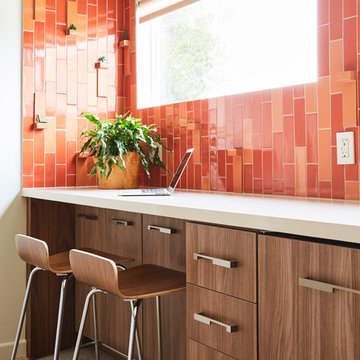
A bold sense of color grounded with walnut cabinetry makes this space pop.
Foto di una cucina parallela design chiusa e di medie dimensioni con lavello a vasca singola, ante di vetro, ante in legno scuro, top in quarzo composito, paraspruzzi arancione, paraspruzzi con piastrelle in ceramica, elettrodomestici in acciaio inossidabile, pavimento in gres porcellanato, nessuna isola e pavimento grigio
Foto di una cucina parallela design chiusa e di medie dimensioni con lavello a vasca singola, ante di vetro, ante in legno scuro, top in quarzo composito, paraspruzzi arancione, paraspruzzi con piastrelle in ceramica, elettrodomestici in acciaio inossidabile, pavimento in gres porcellanato, nessuna isola e pavimento grigio
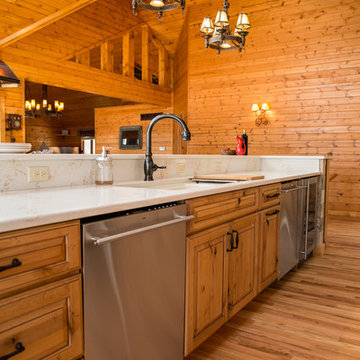
Geneva Cabinet Company, LLC., Authorized Dealer for Medallion Cabinetry.,
Lowell Management Services, Inc, Builder
Victoria McHugh Photography
Island detail, counter height view with undercount sink, double dishwashers and wine cooler.
This rustic lake house retreat features an open concept kitchen plan with impressive uninterupted views. Medallion Cabinetry was used in Knotty Alder with a Natural glaze with distressing. This is the Brookhill raised panel door style. The hardware is Schlub Ancient Bronze. Every convenience has been built into this kitchen including pull out trash bins, tray dividers, pull-out spice reacts, roll out trays, and specialty crown molding and under cabinet and base molding details.
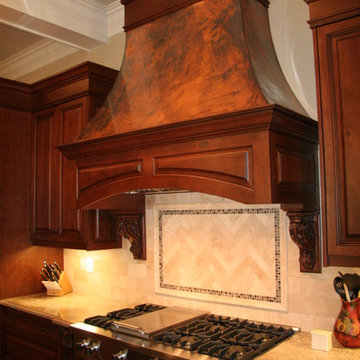
Kitchen Cooking Area
Esempio di una grande cucina classica con lavello sottopiano, ante con bugna sagomata, ante in legno bruno, top in granito, paraspruzzi beige, paraspruzzi con piastrelle in pietra, elettrodomestici in acciaio inossidabile e parquet scuro
Esempio di una grande cucina classica con lavello sottopiano, ante con bugna sagomata, ante in legno bruno, top in granito, paraspruzzi beige, paraspruzzi con piastrelle in pietra, elettrodomestici in acciaio inossidabile e parquet scuro
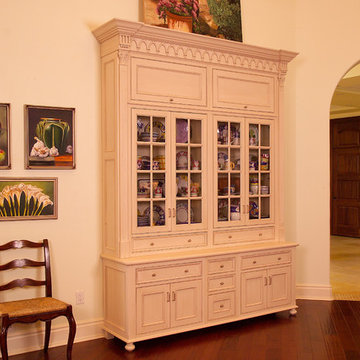
Ispirazione per una cucina bohémian con ante a filo e ante con finitura invecchiata
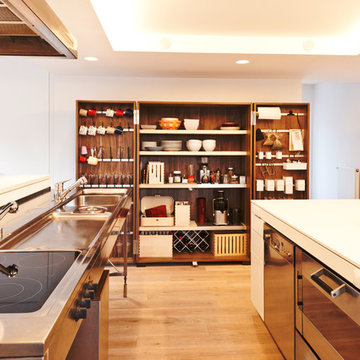
Esempio di un cucina con isola centrale nordico di medie dimensioni con lavello integrato, ante lisce, ante bianche, pavimento in legno massello medio e elettrodomestici in acciaio inossidabile

IKEA kitchen marvel:
Professional consultants, Dave & Karen like to entertain and truly maximized the practical with the aesthetically fun in this kitchen remodel of their Fairview condo in Vancouver B.C. With a budget of about $55,000 and 120 square feet, working with their contractor, Alair Homes, they took their time to thoughtfully design and focus their money where it would pay off in the reno. Karen wanted ample wine storage and Dave wanted a considerable liquor case. The result? A 3 foot deep custom pullout red wine rack that holds 40 bottles of red, nicely tucked in beside a white wine fridge that also holds another 40 bottles of white. They sourced a 140-year-old wrought iron gate that fit the wall space, and re-purposed it as a functional art piece to frame a custom 30 bottle whiskey shelf.
Durability and value were themes throughout the project. Bamboo laminated counter tops that wrap the entire kitchen and finish in a waterfall end are beautiful and sustainable. Contrasting with the dark reclaimed, hand hewn, wide plank wood floor and homestead enamel sink, its a wonderful blend of old and new. Nice appliance features include the European style Liebherr integrated fridge and instant hot water tap.
The original kitchen had Ikea cabinets and the owners wanted to keep the sleek styling and re-use the existing cabinets. They spent some time on Houzz and made their own idea book. Confident with good ideas, they set out to purchase additional Ikea cabinet pieces to create the new vision. Walls were moved and structural posts created to accommodate the new configuration. One area that was a challenge was at the end of the U shaped kitchen. There are stairs going to the loft and roof top deck (amazing views of downtown Vancouver!), and the stairs cut an angle through the cupboard area and created a void underneath them. Ideas like a cabinet man size door to a hidden room were contemplated, but in the end a unifying idea and space creator was decided on. Put in a custom appliance garage on rollers that is 3 feet deep and rolls into the void under the stairs, and is large enough to hide everything! And under the counter is room for the famous wine rack and cooler.
The result is a chic space that is comfy and inviting and keeps the urban flair the couple loves.
http://www.alairhomes.com/vancouver
©Ema Peter
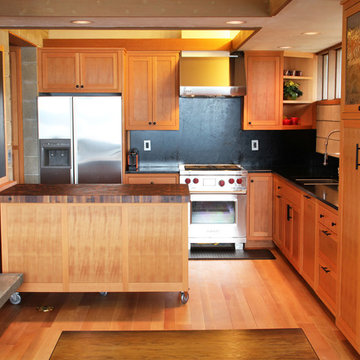
Custom Fir kitchen Fir cabinets with mobile island.
Ben Roosa
Immagine di una cucina minimal
Immagine di una cucina minimal
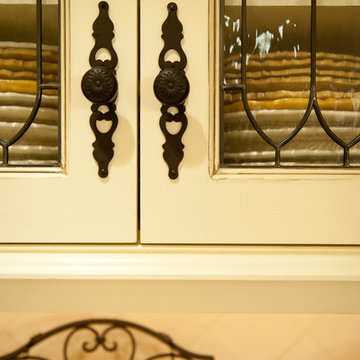
Idee per una grande cucina tradizionale con ante con riquadro incassato, ante beige, top in marmo, paraspruzzi beige, paraspruzzi con piastrelle in ceramica, elettrodomestici da incasso e parquet chiaro

This prairie home tucked in the woods strikes a harmonious balance between modern efficiency and welcoming warmth.
A captivating quartzite countertop serves as the centerpiece, inspiring an earthy color palette that seamlessly integrates with the maple cabinetry. A spacious layout allows for socializing with guests while effortlessly preparing culinary delights. For a polished and clutter-free look, the cabinet housing baking essentials can be discreetly closed when not in use.
---
Project designed by Minneapolis interior design studio LiLu Interiors. They serve the Minneapolis-St. Paul area, including Wayzata, Edina, and Rochester, and they travel to the far-flung destinations where their upscale clientele owns second homes.
For more about LiLu Interiors, see here: https://www.liluinteriors.com/
To learn more about this project, see here:
https://www.liluinteriors.com/portfolio-items/north-oaks-prairie-home-interior-design/

This fun kitchen is a perfect fit for its’ owners! As a returning client we knew this space would be a pleasure to complete, having previously updated their main bath. The variegated blue picket tiles add bold colour the homeowners craved, while the slab doors in a natural maple with matte black finishes and soft white quartz countertops offer a warm modern backdrop.
Filled with personality, this vibrant new kitchen inspires their love of cooking. The small footprint required creative planning to make the most efficient use of space while still including an open shelf section to allow for display and an open feel. The addition of a second sink was a game changer, allowing both sides of the room to function optimally. This kitchen was the perfect finishing touch for their home!
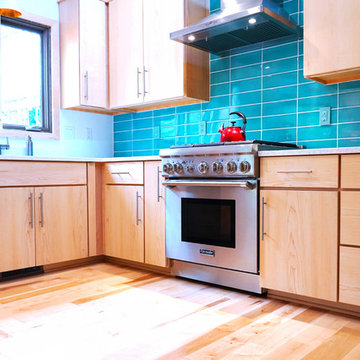
Marlena Cavanaugh
Esempio di una cucina abitabile moderna di medie dimensioni con lavello da incasso, ante lisce, ante in legno scuro, top in quarzo composito, paraspruzzi blu, elettrodomestici in acciaio inossidabile, parquet chiaro, penisola e top bianco
Esempio di una cucina abitabile moderna di medie dimensioni con lavello da incasso, ante lisce, ante in legno scuro, top in quarzo composito, paraspruzzi blu, elettrodomestici in acciaio inossidabile, parquet chiaro, penisola e top bianco
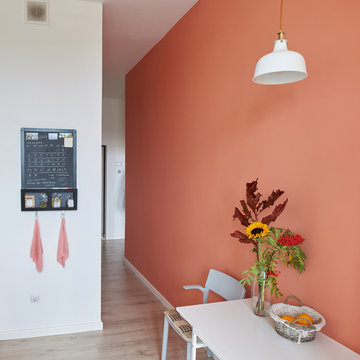
Дизайн Марина Назаренко
Фото Валентин Назаренко
Foto di una piccola cucina lineare nordica chiusa con lavello da incasso, ante con bugna sagomata, ante bianche, paraspruzzi bianco, paraspruzzi con piastrelle diamantate, elettrodomestici neri e nessuna isola
Foto di una piccola cucina lineare nordica chiusa con lavello da incasso, ante con bugna sagomata, ante bianche, paraspruzzi bianco, paraspruzzi con piastrelle diamantate, elettrodomestici neri e nessuna isola
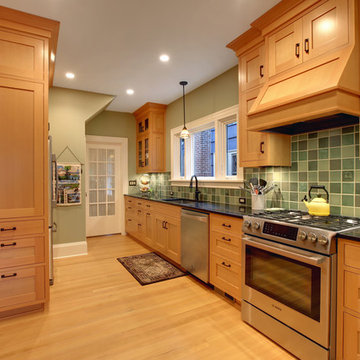
Esempio di una cucina american style di medie dimensioni con lavello sottopiano, ante in stile shaker, ante in legno chiaro, top in granito, paraspruzzi verde, paraspruzzi con piastrelle in ceramica, elettrodomestici in acciaio inossidabile, parquet chiaro e nessuna isola
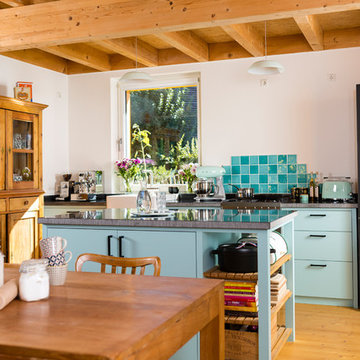
Bei dieser Küche gelten die selben Grundsätze wie in der Werkstatt: Stauraum für sein Werkzeug, kurze Laufwege, Platz zum Arbeiten und zu guter letzt ist natürlich eine sinnvolle Anordnung der Geräte sehr wichtig. So macht es zum Beispiel Sinn den Geschirrspüler neben die Spüle zu setzen, zum einen wegen der Anschlüsse, zum andern aber auch um dreckiges Geschirr direkt aus der Spüle in den Geschirrspüler einräumen zu können. Auf Hängeschränke wurde verzichtet, dafür planten wir einen bereits vorhandenen Buffetschrank mit ein. Dadurch bleibt der Raum optisch größer ohne Einbußen machen zu müßen.
36
