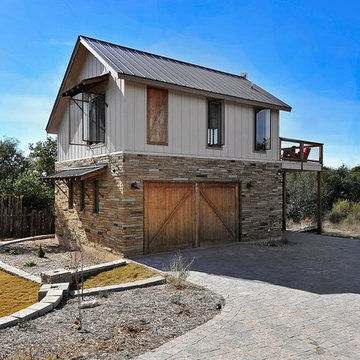40 Foto di case e interni

Idee per la facciata di una casa grigia classica a due piani di medie dimensioni con rivestimento in pietra e tetto a capanna

Foto di un grande giardino formale stile rurale esposto a mezz'ombra dietro casa con un focolare e pavimentazioni in pietra naturale

Photos copyright 2012 Scripps Network, LLC. Used with permission, all rights reserved.
Foto della villa bianca country a tre piani di medie dimensioni con rivestimento in pietra, tetto a capanna e copertura in metallo o lamiera
Foto della villa bianca country a tre piani di medie dimensioni con rivestimento in pietra, tetto a capanna e copertura in metallo o lamiera

This sleek, contemporary kitchen is a piece of art. From the two story range hood with its angled window to the flat paneled cabinets with opaque glass inserts to the stainless steel accents, this kitchen is a showstopper.
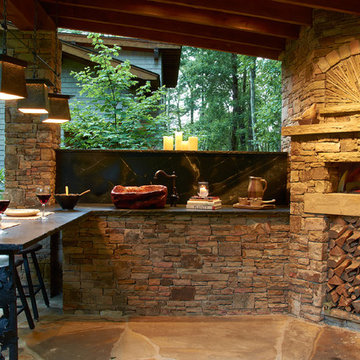
Why live in the mountains if you can't dine outdoors and why not cook in a wood burning oven and make the best breads and pizza. It just tastes better alfresco.
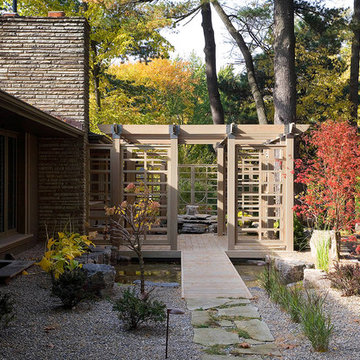
Bridge floating over a 48 linear feet long pond connecting main entrance to driveway
Foto di un patio o portico design di medie dimensioni e in cortile con fontane, ghiaia e una pergola
Foto di un patio o portico design di medie dimensioni e in cortile con fontane, ghiaia e una pergola
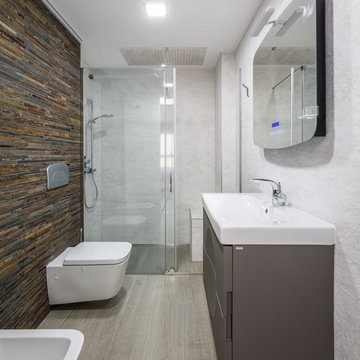
Ispirazione per una piccola stanza da bagno con doccia minimal con doccia alcova, WC sospeso, piastrelle marroni, piastrelle in pietra, pareti marroni, lavabo rettangolare, ante lisce e ante grigie
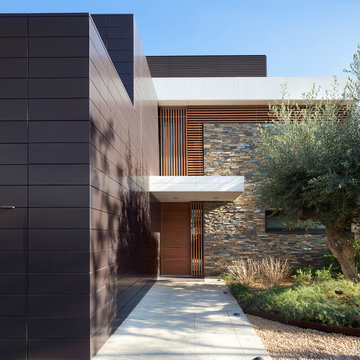
eos-af (estudi Orpinell Sanchez - Artesanía Fotográfica)
Esempio di una porta d'ingresso minimal di medie dimensioni con una porta singola, una porta in legno bruno, pareti nere e pavimento in cemento
Esempio di una porta d'ingresso minimal di medie dimensioni con una porta singola, una porta in legno bruno, pareti nere e pavimento in cemento

This petit little kitchen is much larger than it looks! Great appliances, and loads of storage that includes an in-wall pantry cabinet. Open shelving between Kitchen and Dining that allows access from both sides and keeps a feeling of openess.
Brent Moss Photography
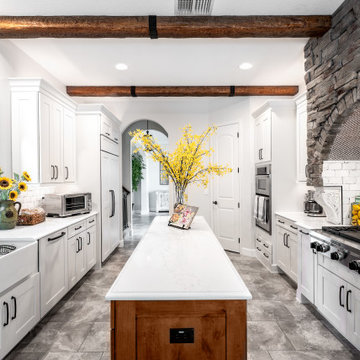
Photos by Project Focus Photography
Immagine di un grande cucina con isola centrale tradizionale chiuso con lavello stile country, ante in stile shaker, ante bianche, top in quarzo composito, paraspruzzi bianco, elettrodomestici in acciaio inossidabile, pavimento in gres porcellanato, pavimento grigio e top bianco
Immagine di un grande cucina con isola centrale tradizionale chiuso con lavello stile country, ante in stile shaker, ante bianche, top in quarzo composito, paraspruzzi bianco, elettrodomestici in acciaio inossidabile, pavimento in gres porcellanato, pavimento grigio e top bianco
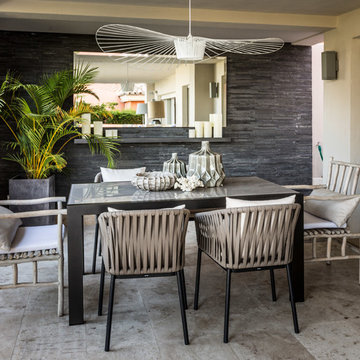
Esempio di un patio o portico tropicale dietro casa e di medie dimensioni con piastrelle e un tetto a sbalzo
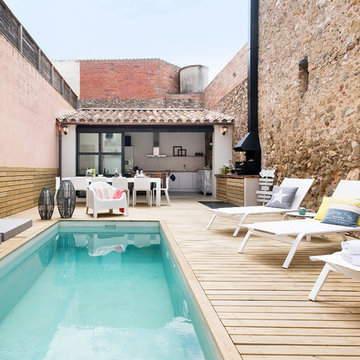
Foto di una piscina monocorsia mediterranea rettangolare di medie dimensioni e dietro casa con una dépendance a bordo piscina e pedane
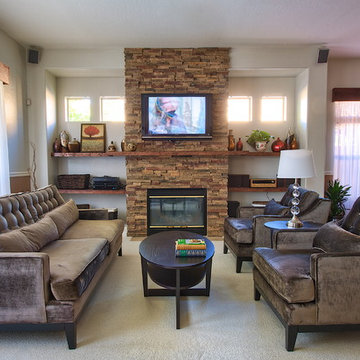
Interior Design by Mackenzie Collier Interiors (Phoenix, AZ), Photography by Matt Steeves Photography (Ft. Myers, FL)
Esempio di un soggiorno minimal aperto e di medie dimensioni con camino classico, cornice del camino in pietra, TV a parete, pareti beige e moquette
Esempio di un soggiorno minimal aperto e di medie dimensioni con camino classico, cornice del camino in pietra, TV a parete, pareti beige e moquette

Damien Delburg
Immagine di una scala a "L" minimal con pedata in legno, nessuna alzata e parapetto in metallo
Immagine di una scala a "L" minimal con pedata in legno, nessuna alzata e parapetto in metallo
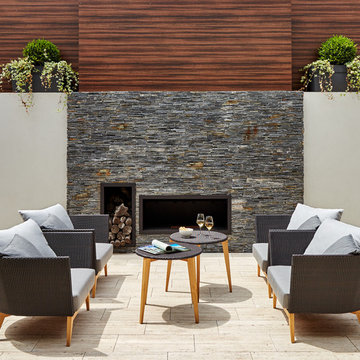
Fotografo O S C A R G U T I E R R E Z
Foto di un patio o portico design di medie dimensioni e in cortile con nessuna copertura, pavimentazioni in pietra naturale e un focolare
Foto di un patio o portico design di medie dimensioni e in cortile con nessuna copertura, pavimentazioni in pietra naturale e un focolare

We replaced the brick with a Tuscan-colored stacked stone and added a wood mantel; the television was built-in to the stacked stone and framed out for a custom look. This created an updated design scheme for the room and a focal point. We also removed an entry wall on the east side of the home, and a wet bar near the back of the living area. This had an immediate impact on the brightness of the room and allowed for more natural light and a more open, airy feel, as well as increased square footage of the space. We followed up by updating the paint color to lighten the room, while also creating a natural flow into the remaining rooms of this first-floor, open floor plan.
After removing the brick underneath the shelving units, we added a bench storage unit and closed cabinetry for storage. The back walls were finalized with a white shiplap wall treatment to brighten the space and wood shelving for accessories. On the left side of the fireplace, we added a single floating wood shelf to highlight and display the sword.
The popcorn ceiling was scraped and replaced with a cleaner look, and the wood beams were stained to match the new mantle and floating shelves. The updated ceiling and beams created another dramatic focal point in the room, drawing the eye upward, and creating an open, spacious feel to the room. The room was finalized by removing the existing ceiling fan and replacing it with a rustic, two-toned, four-light chandelier in a distressed weathered oak finish on an iron metal frame.
Photo Credit: Nina Leone Photography
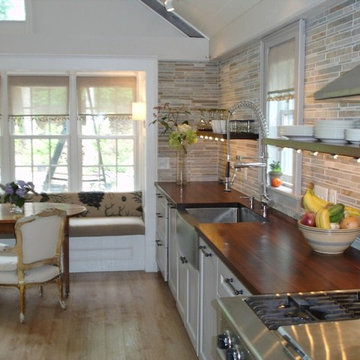
Custom wood countertops and floating shelving compliment the rustic beamed ceiling in this cozy, light and airy gathering room located in Maine.
Wood species: Sipo Mahogany
Construction method: edge grain construction
Stain: dark walnut stain
Finish: Waterlox satin finish
Edge profile: Softened
Thickness: 1.5"
Wood countertops & shelving by: DeVos Woodworking
Designer: Julie Bonneville Design
Photo by homeowner
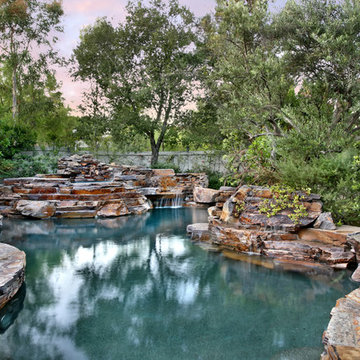
Ispirazione per una grande piscina naturale stile rurale personalizzata dietro casa con pavimentazioni in pietra naturale
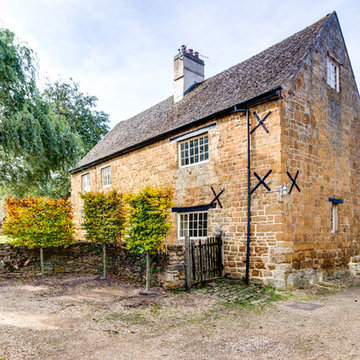
Immagine della villa beige country a tre piani di medie dimensioni con rivestimento in pietra, tetto a capanna e copertura in tegole
40 Foto di case e interni
1


















