Ville verdi
Filtra anche per:
Budget
Ordina per:Popolari oggi
161 - 180 di 5.735 foto
1 di 3
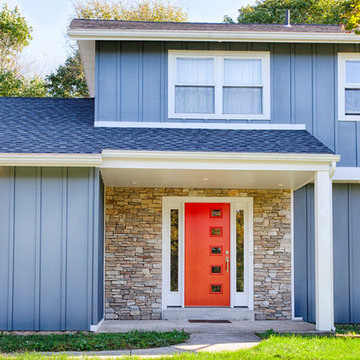
Foto della villa verde moderna a due piani di medie dimensioni con rivestimento con lastre in cemento, tetto a capanna e copertura a scandole
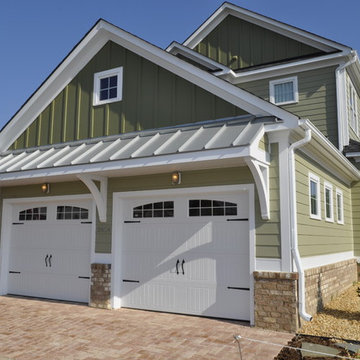
Idee per la villa verde classica a due piani di medie dimensioni con rivestimento in legno e tetto a capanna
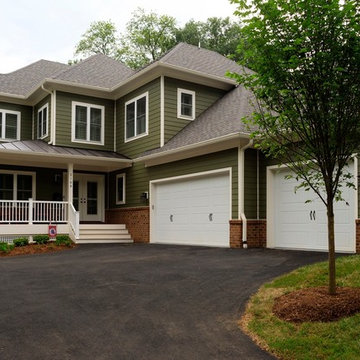
AV Architects + Builders
Location: Falls Church, VA, USA
Our clients were a newly-wed couple looking to start a new life together. With a love for the outdoors and theirs dogs and cats, we wanted to create a design that wouldn’t make them sacrifice any of their hobbies or interests. We designed a floor plan to allow for comfortability relaxation, any day of the year. We added a mudroom complete with a dog bath at the entrance of the home to help take care of their pets and track all the mess from outside. We added multiple access points to outdoor covered porches and decks so they can always enjoy the outdoors, not matter the time of year. The second floor comes complete with the master suite, two bedrooms for the kids with a shared bath, and a guest room for when they have family over. The lower level offers all the entertainment whether it’s a large family room for movie nights or an exercise room. Additionally, the home has 4 garages for cars – 3 are attached to the home and one is detached and serves as a workshop for him.
The look and feel of the home is informal, casual and earthy as the clients wanted to feel relaxed at home. The materials used are stone, wood, iron and glass and the home has ample natural light. Clean lines, natural materials and simple details for relaxed casual living.
Stacy Zarin Photography
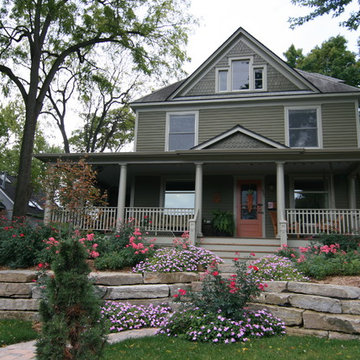
Idee per la villa verde classica a tre piani di medie dimensioni con rivestimento in vinile, tetto a capanna e copertura a scandole
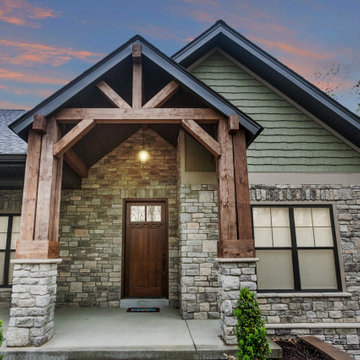
Idee per la villa verde rustica a un piano di medie dimensioni con rivestimenti misti e copertura a scandole
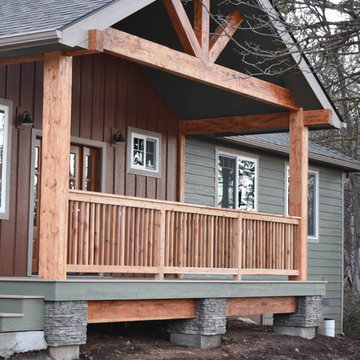
Foto della villa verde rustica a un piano di medie dimensioni con rivestimento in legno, tetto a capanna e copertura a scandole
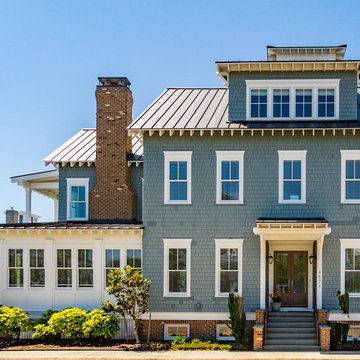
Foto della villa verde stile marinaro a due piani con rivestimenti misti, tetto a capanna e copertura in metallo o lamiera
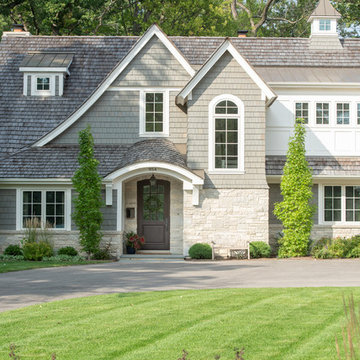
Immagine della villa grande verde classica a due piani con rivestimenti misti, tetto a capanna e copertura a scandole
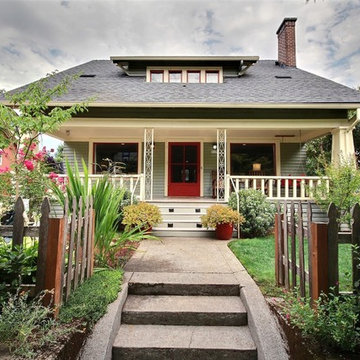
Esempio della villa verde american style a un piano di medie dimensioni con rivestimento in vinile, tetto a padiglione e copertura a scandole
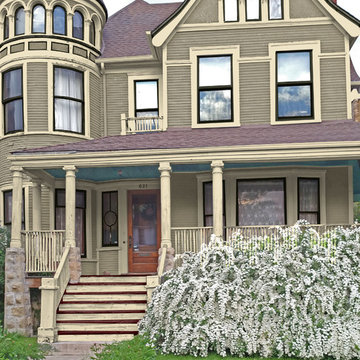
This is a graphic rendition of house colors.
Foto della villa grande verde vittoriana a tre piani con rivestimento in legno, tetto a capanna e copertura a scandole
Foto della villa grande verde vittoriana a tre piani con rivestimento in legno, tetto a capanna e copertura a scandole
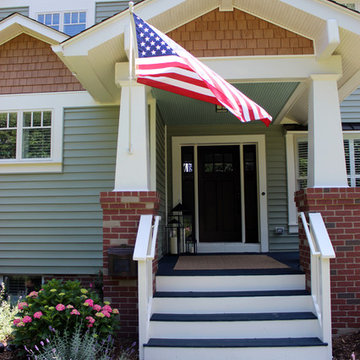
R.R.
Immagine della villa grande verde american style a due piani con rivestimenti misti, tetto a capanna e copertura a scandole
Immagine della villa grande verde american style a due piani con rivestimenti misti, tetto a capanna e copertura a scandole
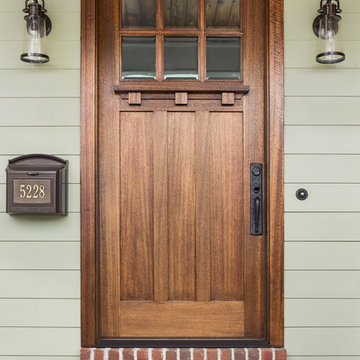
Tommy Daspit Photography
Esempio della villa verde american style a due piani con rivestimenti misti e copertura a scandole
Esempio della villa verde american style a due piani con rivestimenti misti e copertura a scandole
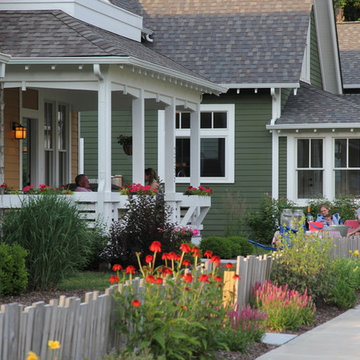
At Inglenook of Carmel, residents share common outdoor courtyards and pedestrian-friendly pathways where they can see one another during the comings and goings of the day, creating meaningful friendships and a true sense of community. Designed by renowned architect Ross Chapin, Inglenook of Carmel offers a range of two-, three-, and four-bedroom Cottage Home designs. From the colorful exterior paint and private flowerboxes to the custom built-ins and detailed design, each home is unique, just like the community.
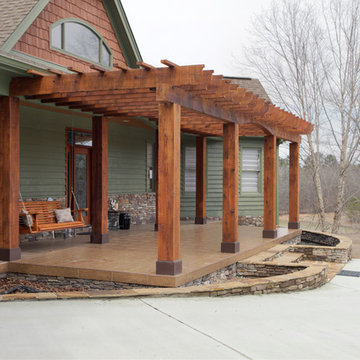
Idee per la villa verde classica a un piano di medie dimensioni con rivestimento in legno, tetto a capanna e copertura a scandole
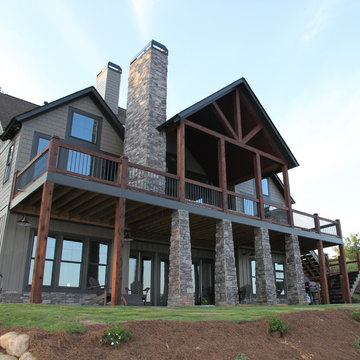
Ispirazione per la villa verde american style a due piani di medie dimensioni con rivestimenti misti, tetto a capanna e copertura a scandole
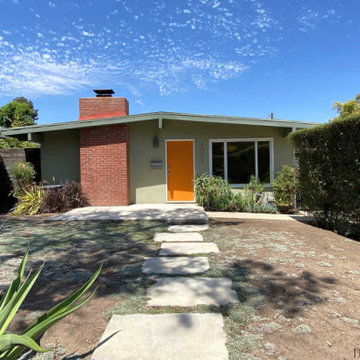
Exterior of the house
Photo by Frederick Bergstrom
Ispirazione per la villa verde moderna
Ispirazione per la villa verde moderna
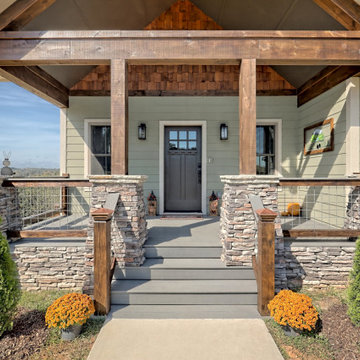
This craftsman style custom homes comes with a view! Features include a large, open floor plan, stone fireplace, and a spacious deck.
Esempio della villa grande verde american style a due piani con rivestimento con lastre in cemento, tetto a capanna, copertura a scandole, tetto marrone e pannelli sovrapposti
Esempio della villa grande verde american style a due piani con rivestimento con lastre in cemento, tetto a capanna, copertura a scandole, tetto marrone e pannelli sovrapposti
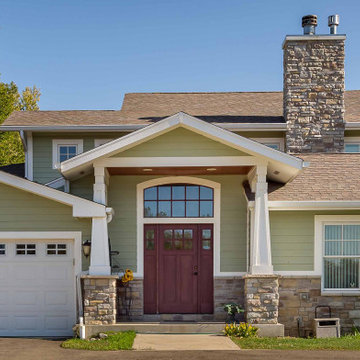
Immagine della villa grande verde classica a piani sfalsati con rivestimento con lastre in cemento, tetto a capanna, copertura a scandole, tetto marrone e pannelli sovrapposti
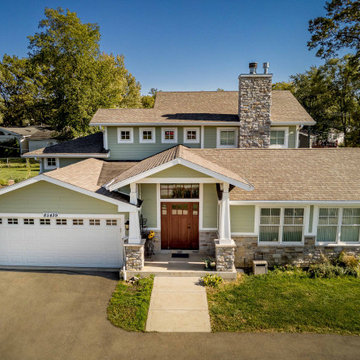
Esempio della villa grande verde classica a piani sfalsati con rivestimento con lastre in cemento, tetto a capanna, copertura a scandole, tetto marrone e pannelli sovrapposti
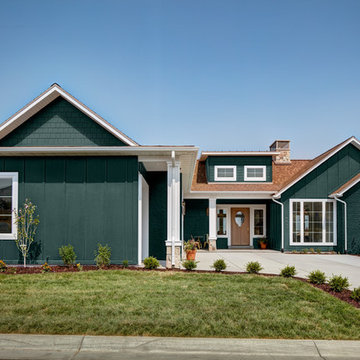
Interior Designer: Simons Design Studio
Builder: Magleby Construction
Photography: Alan Blakely Photography
Immagine della villa verde classica a un piano con rivestimenti misti, tetto a capanna e copertura a scandole
Immagine della villa verde classica a un piano con rivestimenti misti, tetto a capanna e copertura a scandole
Ville verdi
9