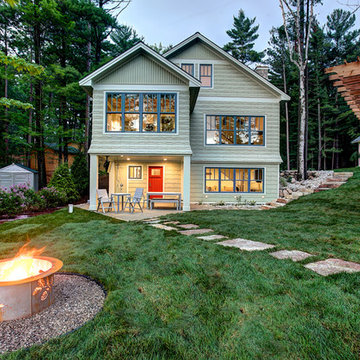Ville verdi
Filtra anche per:
Budget
Ordina per:Popolari oggi
141 - 160 di 5.735 foto
1 di 3
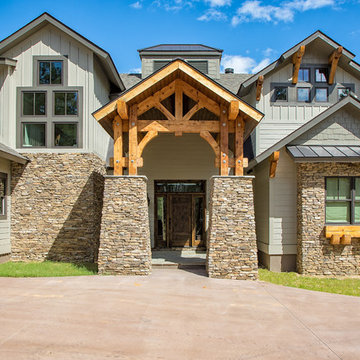
Foto della villa grande verde rustica a due piani con rivestimenti misti, tetto a capanna e copertura a scandole
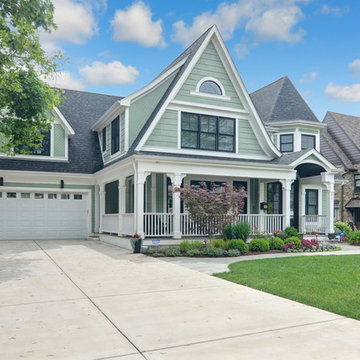
Esempio della villa grande verde vittoriana a due piani con rivestimenti misti, tetto a capanna e copertura a scandole
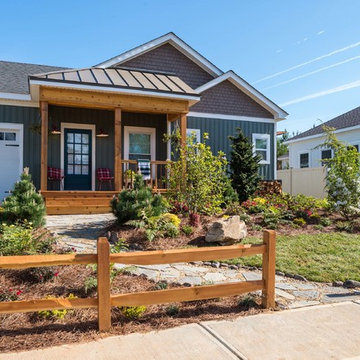
Esempio della villa verde rustica a un piano di medie dimensioni con rivestimenti misti, tetto a capanna e copertura a scandole
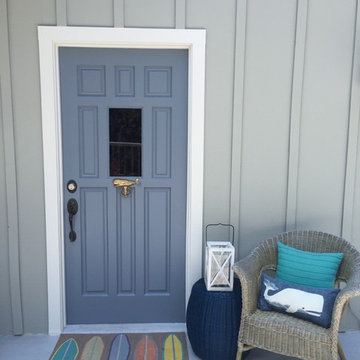
Great color combo!
Ispirazione per la villa verde stile marinaro di medie dimensioni con rivestimento in legno
Ispirazione per la villa verde stile marinaro di medie dimensioni con rivestimento in legno
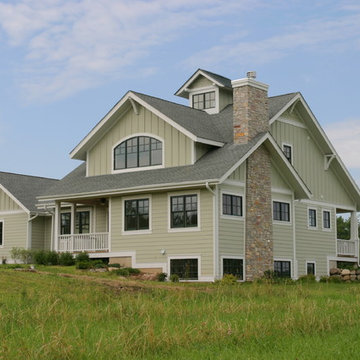
Foto della villa grande verde classica a tre piani con rivestimento in legno, tetto a capanna e copertura a scandole
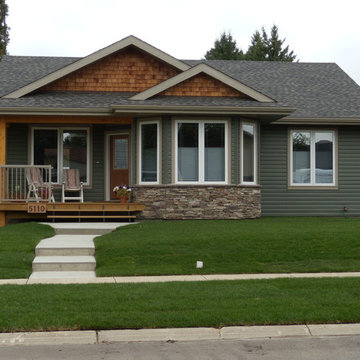
Esempio della villa piccola verde american style a un piano con rivestimento in vinile, tetto a capanna e copertura a scandole
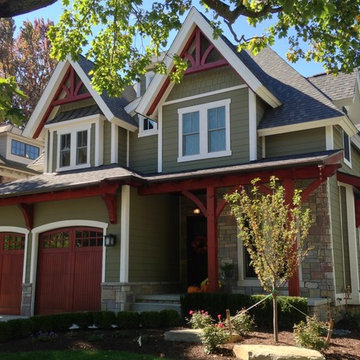
Immagine della villa grande verde american style a due piani con rivestimento in legno, tetto a padiglione e copertura a scandole
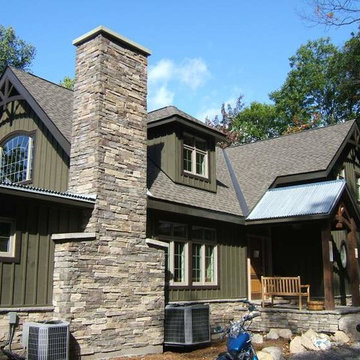
Bruce Cromie
Immagine della villa grande verde rustica a due piani con rivestimenti misti, tetto a capanna e copertura a scandole
Immagine della villa grande verde rustica a due piani con rivestimenti misti, tetto a capanna e copertura a scandole
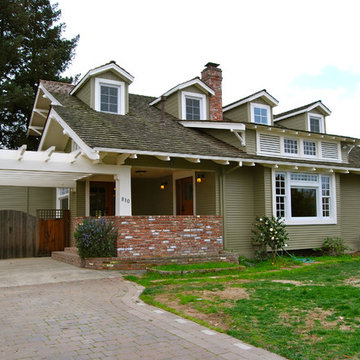
E Kretschmer
Ispirazione per la villa grande verde american style a due piani con rivestimento in vinile, tetto a capanna e copertura a scandole
Ispirazione per la villa grande verde american style a due piani con rivestimento in vinile, tetto a capanna e copertura a scandole
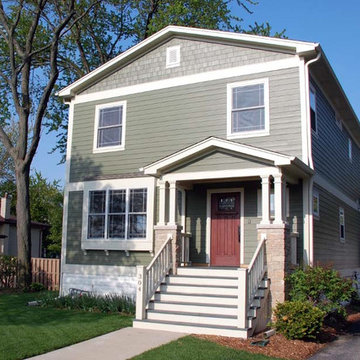
Arlington Heights, IL Farm House Style Home completed by Siding & Windows Group in James HardieShingle Siding and HardiePlank Select Cedarmill Lap Siding in ColorPlus Technology Color Mountain Sage and HardieTrim Smooth Boards in ColorPlus Technology Color Sail Cloth. Also remodeled Front Entry with HardiePlank Select Cedarmill Siding in Mountain Sage, Roof, Columns and Railing.
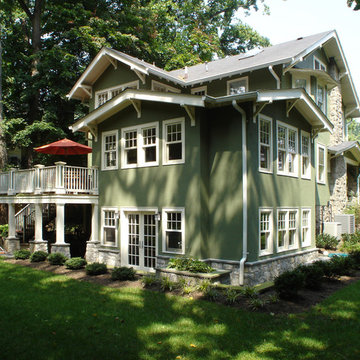
Esempio della villa grande verde american style a due piani con rivestimento in stucco e copertura a scandole
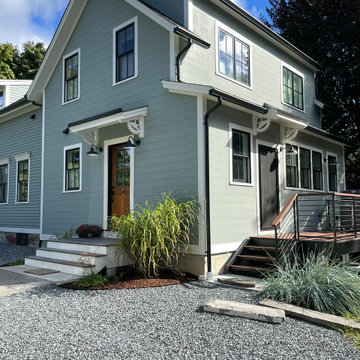
This project for a builder husband and interior-designer wife involved adding onto and restoring the luster of a c. 1883 Carpenter Gothic cottage in Barrington that they had occupied for years while raising their two sons. They were ready to ditch their small tacked-on kitchen that was mostly isolated from the rest of the house, views/daylight, as well as the yard, and replace it with something more generous, brighter, and more open that would improve flow inside and out. They were also eager for a better mudroom, new first-floor 3/4 bath, new basement stair, and a new second-floor master suite above.
The design challenge was to conceive of an addition and renovations that would be in balanced conversation with the original house without dwarfing or competing with it. The new cross-gable addition echoes the original house form, at a somewhat smaller scale and with a simplified more contemporary exterior treatment that is sympathetic to the old house but clearly differentiated from it.
Renovations included the removal of replacement vinyl windows by others and the installation of new Pella black clad windows in the original house, a new dormer in one of the son’s bedrooms, and in the addition. At the first-floor interior intersection between the existing house and the addition, two new large openings enhance flow and access to daylight/view and are outfitted with pairs of salvaged oversized clear-finished wooden barn-slider doors that lend character and visual warmth.
A new exterior deck off the kitchen addition leads to a new enlarged backyard patio that is also accessible from the new full basement directly below the addition.
(Interior fit-out and interior finishes/fixtures by the Owners)
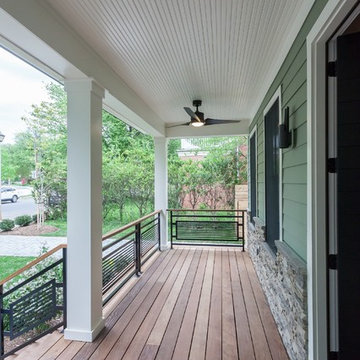
Immagine della villa verde contemporanea a tre piani con rivestimenti misti e copertura a scandole
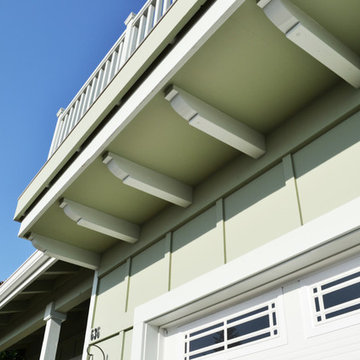
It's the little details
Photo Credit: Old Adobe Studios
Foto della villa verde shabby-chic style a due piani di medie dimensioni con rivestimento con lastre in cemento e copertura a scandole
Foto della villa verde shabby-chic style a due piani di medie dimensioni con rivestimento con lastre in cemento e copertura a scandole
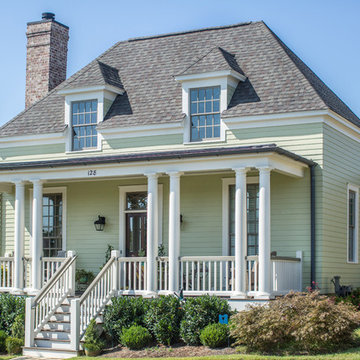
Foto della villa verde classica a un piano con tetto a padiglione e copertura a scandole
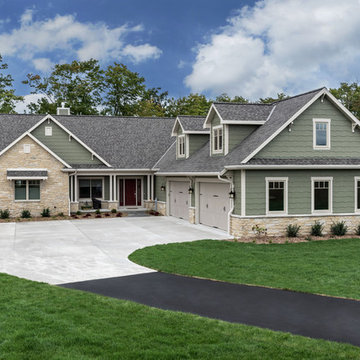
New construction in picturesque Door Country, Wisconsin. This home features Diamond Kote Staggered RigidShakes in Olive with Sand trim.
Ispirazione per la villa grande verde american style a due piani con rivestimento in legno
Ispirazione per la villa grande verde american style a due piani con rivestimento in legno
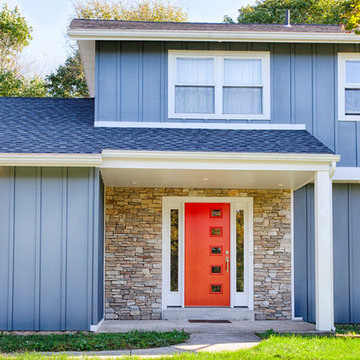
Foto della villa verde moderna a due piani di medie dimensioni con rivestimento con lastre in cemento, tetto a capanna e copertura a scandole
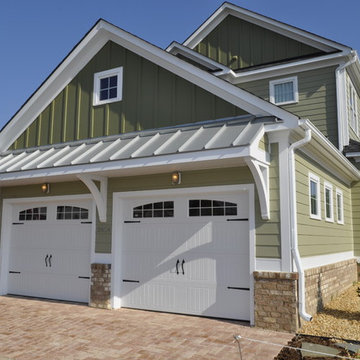
Idee per la villa verde classica a due piani di medie dimensioni con rivestimento in legno e tetto a capanna
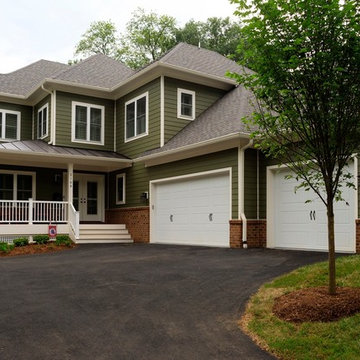
AV Architects + Builders
Location: Falls Church, VA, USA
Our clients were a newly-wed couple looking to start a new life together. With a love for the outdoors and theirs dogs and cats, we wanted to create a design that wouldn’t make them sacrifice any of their hobbies or interests. We designed a floor plan to allow for comfortability relaxation, any day of the year. We added a mudroom complete with a dog bath at the entrance of the home to help take care of their pets and track all the mess from outside. We added multiple access points to outdoor covered porches and decks so they can always enjoy the outdoors, not matter the time of year. The second floor comes complete with the master suite, two bedrooms for the kids with a shared bath, and a guest room for when they have family over. The lower level offers all the entertainment whether it’s a large family room for movie nights or an exercise room. Additionally, the home has 4 garages for cars – 3 are attached to the home and one is detached and serves as a workshop for him.
The look and feel of the home is informal, casual and earthy as the clients wanted to feel relaxed at home. The materials used are stone, wood, iron and glass and the home has ample natural light. Clean lines, natural materials and simple details for relaxed casual living.
Stacy Zarin Photography
Ville verdi
8
