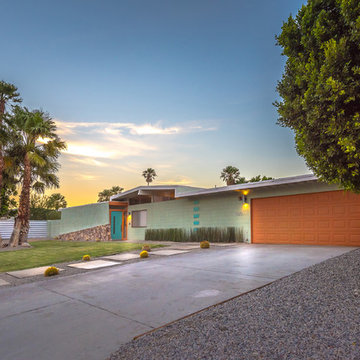Ville verdi
Filtra anche per:
Budget
Ordina per:Popolari oggi
81 - 100 di 5.735 foto
1 di 3
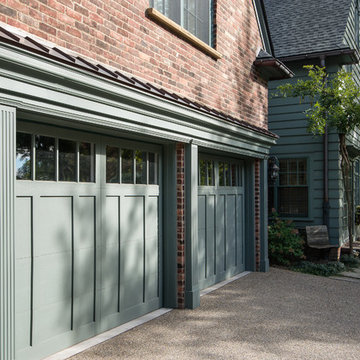
This early 20th century Poppleton Park home was originally 2548 sq ft. with a small kitchen, nook, powder room and dining room on the first floor. The second floor included a single full bath and 3 bedrooms. The client expressed a need for about 1500 additional square feet added to the basement, first floor and second floor. In order to create a fluid addition that seamlessly attached to this home, we tore down the original one car garage, nook and powder room. The addition was added off the northern portion of the home, which allowed for a side entry garage. Plus, a small addition on the Eastern portion of the home enlarged the kitchen, nook and added an exterior covered porch.
Special features of the interior first floor include a beautiful new custom kitchen with island seating, stone countertops, commercial appliances, large nook/gathering with French doors to the covered porch, mud and powder room off of the new four car garage. Most of the 2nd floor was allocated to the master suite. This beautiful new area has views of the park and includes a luxurious master bath with free standing tub and walk-in shower, along with a 2nd floor custom laundry room!
Attention to detail on the exterior was essential to keeping the charm and character of the home. The brick façade from the front view was mimicked along the garage elevation. A small copper cap above the garage doors and 6” half-round copper gutters finish the look.
KateBenjamin Photography
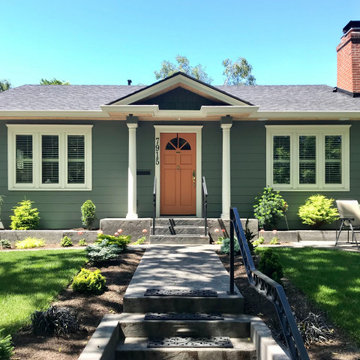
We replaced the siding on this amazing home and painted it with a beautiful shade of green from Sherwin Williams.
Esempio della villa verde classica a un piano di medie dimensioni con rivestimento con lastre in cemento e pannelli sovrapposti
Esempio della villa verde classica a un piano di medie dimensioni con rivestimento con lastre in cemento e pannelli sovrapposti

With this home remodel, we removed the roof and added a full story with dormers above the existing two story home we had previously remodeled (kitchen, backyard extension, basement rework and all new windows.) All previously remodeled surfaces (and existing trees!) were carefully preserved despite the extensive work; original historic cedar shingling was extended, keeping the original craftsman feel of the home. Neighbors frequently swing by to thank the homeowners for so graciously expanding their home without altering its character.
Photo: Miranda Estes

This new custom home was designed in the true Tudor style and uses mixed materials of stone, brick and stucco on the exterior. Home built by Meadowlark Design+ Build in Ann Arbor, Michigan Architecture: Woodbury Design Group. Photography: Jeff Garland

Main Cabin Entry and Deck
Ispirazione per la villa verde rustica a tre piani con rivestimento in vinile, copertura a scandole, tetto marrone e pannelli sovrapposti
Ispirazione per la villa verde rustica a tre piani con rivestimento in vinile, copertura a scandole, tetto marrone e pannelli sovrapposti
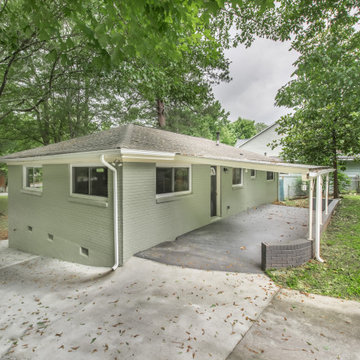
Ispirazione per la villa verde classica a un piano di medie dimensioni con rivestimento in mattoni, tetto a capanna, copertura a scandole e tetto grigio
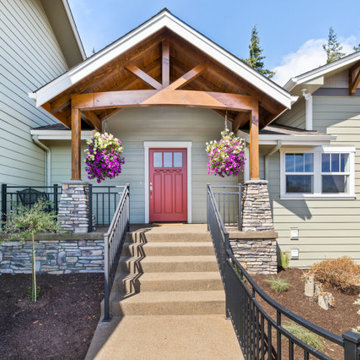
Idee per la villa grande verde country a piani sfalsati con rivestimento con lastre in cemento, tetto a capanna e copertura a scandole
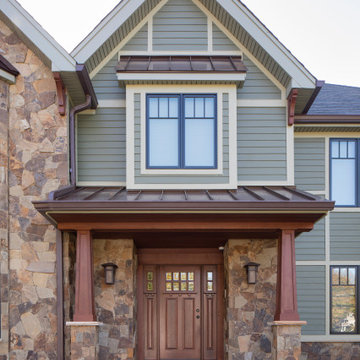
Foto della villa grande verde american style a due piani con rivestimento in vinile, tetto a capanna e copertura a scandole

This 1964 split-level looked like every other house on the block before adding a 1,000sf addition over the existing Living, Dining, Kitchen and Family rooms. New siding, trim and columns were added throughout, while the existing brick remained.
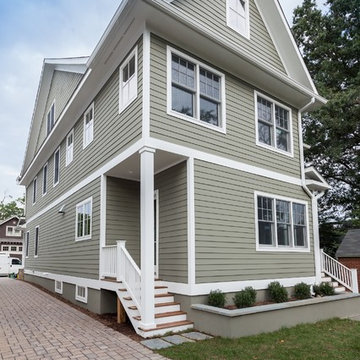
Idee per la villa verde american style a tre piani con rivestimento con lastre in cemento e copertura a scandole
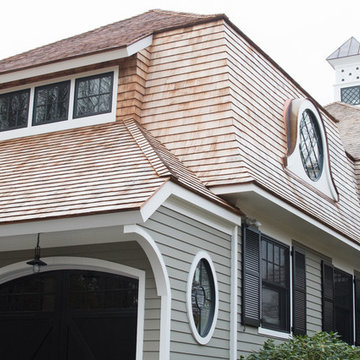
A second story was added over the garage.
Photo by Daniel Contelmo Jr.
Esempio della villa grande verde classica a due piani con rivestimento in legno, tetto a mansarda e copertura a scandole
Esempio della villa grande verde classica a due piani con rivestimento in legno, tetto a mansarda e copertura a scandole
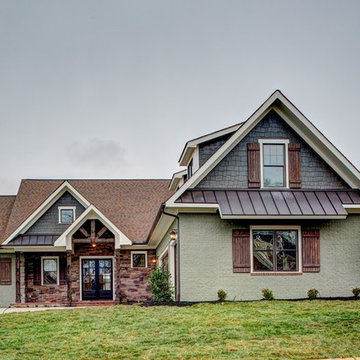
Ispirazione per la villa grande verde classica a un piano con rivestimento in mattoni, tetto a capanna e copertura a scandole
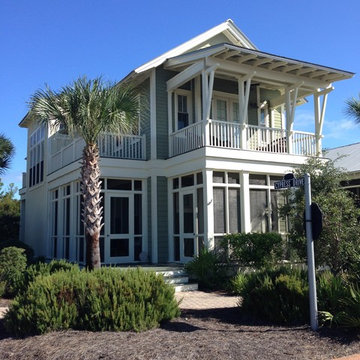
30A Home
Immagine della villa grande verde stile marinaro a due piani con rivestimento con lastre in cemento e tetto a capanna
Immagine della villa grande verde stile marinaro a due piani con rivestimento con lastre in cemento e tetto a capanna
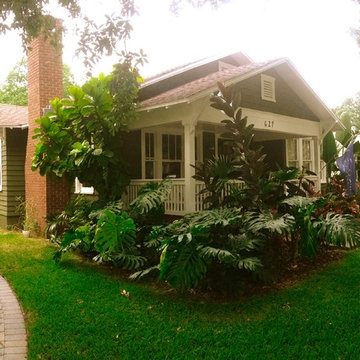
Craftsman Bungalow Restoration
Idee per la villa verde american style a un piano di medie dimensioni con rivestimento in legno, tetto a capanna e copertura a scandole
Idee per la villa verde american style a un piano di medie dimensioni con rivestimento in legno, tetto a capanna e copertura a scandole
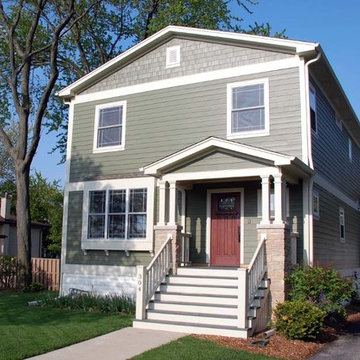
Arlington Heights, IL Farm House Style Home completed by Siding & Windows Group in James HardieShingle Siding and HardiePlank Select Cedarmill Lap Siding in ColorPlus Technology Color Mountain Sage and HardieTrim Smooth Boards in ColorPlus Technology Color Sail Cloth. Also remodeled Front Entry with HardiePlank Select Cedarmill Siding in Mountain Sage, Roof, Columns and Railing. Lastly, Replaced Windows with Marvin Ultimate Windows.
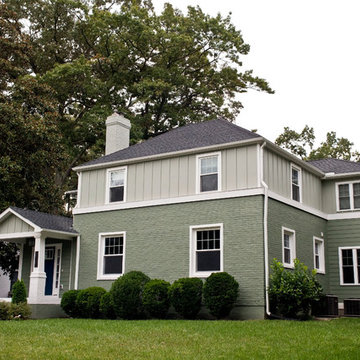
Allison Kuhn Creative
Ispirazione per la villa verde american style a due piani con rivestimento in mattoni, tetto a padiglione e copertura a scandole
Ispirazione per la villa verde american style a due piani con rivestimento in mattoni, tetto a padiglione e copertura a scandole
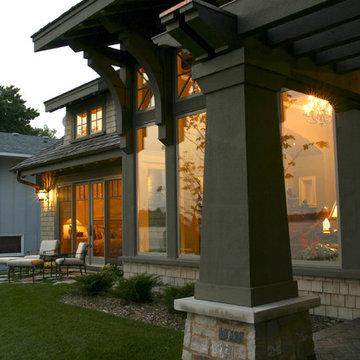
Immagine della villa grande verde classica a due piani con rivestimento in legno, tetto a capanna e copertura a scandole

Foto della villa verde contemporanea a due piani di medie dimensioni con rivestimento in legno e copertura mista
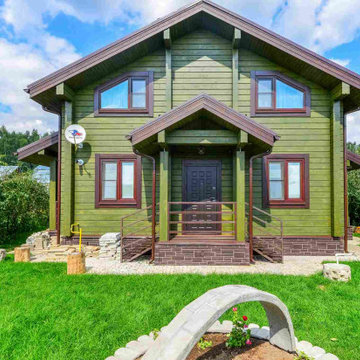
Foto della villa verde classica a due piani di medie dimensioni con rivestimento in legno, tetto a capanna e copertura in metallo o lamiera
Ville verdi
5
