Ville piccole
Filtra anche per:
Budget
Ordina per:Popolari oggi
61 - 80 di 8.985 foto
1 di 3

From SinglePoint Design Build: “This project consisted of a full exterior removal and replacement of the siding, windows, doors, and roof. In so, the Architects OXB Studio, re-imagined the look of the home by changing the siding materials, creating privacy for the clients at their front entry, and making the expansive decks more usable. We added some beautiful cedar ceiling cladding on the interior as well as a full home solar with Tesla batteries. The Shou-sugi-ban siding is our favorite detail.
While the modern details were extremely important, waterproofing this home was of upmost importance given its proximity to the San Francisco Bay and the winds in this location. We used top of the line waterproofing professionals, consultants, techniques, and materials throughout this project. This project was also unique because the interior of the home was mostly finished so we had to build scaffolding with shrink wrap plastic around the entire 4 story home prior to pulling off all the exterior finishes.
We are extremely proud of how this project came out!”
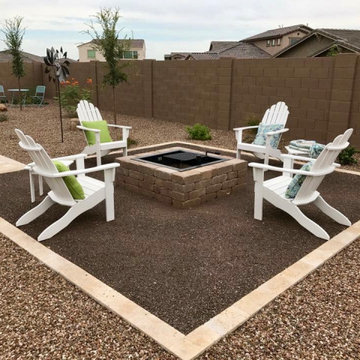
Minimalist doesn’t mean boring, as this Queen Creek, AZ home goes to prove. Here, the owners have decided to keep the firepit the main focal point. The border, which is color-matched to the pavers leading to the area, serves as a contrast to the dark brown rock base. The tan-colored stones surrounding it in the rest of the yard help to highlight the firepit area.

This is a colonial revival home where we added a substantial addition and remodeled most of the existing spaces. The kitchen was enlarged and opens into a new screen porch and back yard.

Modern Bungalows Infill Development Project. 3 Dwellings modern shotgun style homes consisting of 2 Bedrooms, 2 Baths + a loft over the Living Areas.
Ispirazione per la villa piccola multicolore contemporanea a due piani con rivestimento con lastre in cemento, tetto a capanna e copertura mista
Ispirazione per la villa piccola multicolore contemporanea a due piani con rivestimento con lastre in cemento, tetto a capanna e copertura mista

Inspired by adventurous clients, this 2,500 SF home juxtaposes a stacked geometric exterior with a bright, volumetric interior in a low-impact, alternative approach to suburban housing.

Esempio della villa piccola bianca moderna a due piani con rivestimento con lastre in cemento e tetto piano

The project’s goal is to introduce more affordable contemporary homes for Triangle Area housing. This 1,800 SF modern ranch-style residence takes its shape from the archetypal gable form and helps to integrate itself into the neighborhood. Although the house presents a modern intervention, the project’s scale and proportional parameters integrate into its context.
Natural light and ventilation are passive goals for the project. A strong indoor-outdoor connection was sought by establishing views toward the wooded landscape and having a deck structure weave into the public area. North Carolina’s natural textures are represented in the simple black and tan palette of the facade.

Esempio della villa piccola marrone rustica a due piani con rivestimento in legno, tetto a capanna e copertura a scandole

We gave this mid-century home a modern facelift. Tongue and groove wood siding was installed vertically on this one-story home. Does your home need some love on the exterior? Dark paint hues are totally in making this Denver home a stunner. We only use the best paint on the exterior of our homes: Sherwin-Williams Duration.

With a grand total of 1,247 square feet of living space, the Lincoln Deck House was designed to efficiently utilize every bit of its floor plan. This home features two bedrooms, two bathrooms, a two-car detached garage and boasts an impressive great room, whose soaring ceilings and walls of glass welcome the outside in to make the space feel one with nature.

Ispirazione per la villa piccola grigia american style a piani sfalsati con rivestimento in legno, tetto a padiglione e copertura a scandole
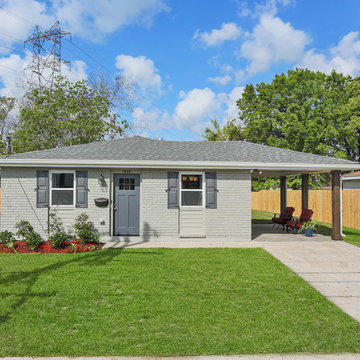
Immagine della villa piccola grigia classica a un piano con tetto a padiglione, copertura a scandole e rivestimento in mattoni
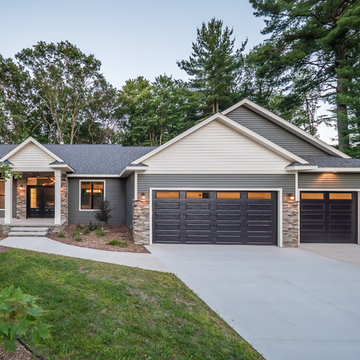
Esempio della villa piccola multicolore contemporanea a un piano con rivestimenti misti, tetto a capanna e copertura a scandole
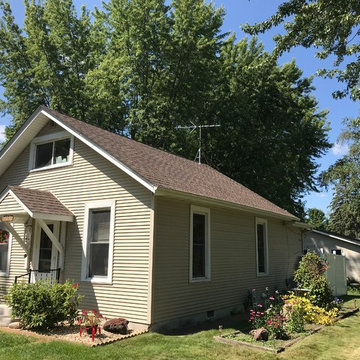
Whitcomb - Princeton MN - Remove and Replace Roof
Foto della villa piccola beige country a due piani con rivestimento in vinile, tetto a capanna e copertura a scandole
Foto della villa piccola beige country a due piani con rivestimento in vinile, tetto a capanna e copertura a scandole
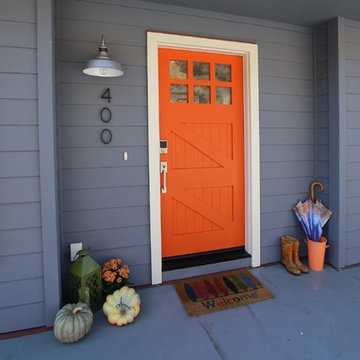
Esempio della villa piccola blu stile marinaro a un piano con rivestimento in legno e tetto piano

Foto della villa piccola blu classica a un piano con rivestimento in legno, tetto a mansarda e copertura a scandole
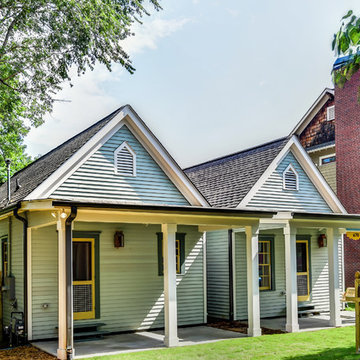
The front exterior after
Idee per la villa piccola verde classica a un piano con rivestimento in legno, tetto a capanna e copertura a scandole
Idee per la villa piccola verde classica a un piano con rivestimento in legno, tetto a capanna e copertura a scandole

Photo copyright Jeffrey Totaro, 2018
Idee per la villa piccola grigia american style a due piani con rivestimento con lastre in cemento, tetto a capanna e copertura a scandole
Idee per la villa piccola grigia american style a due piani con rivestimento con lastre in cemento, tetto a capanna e copertura a scandole
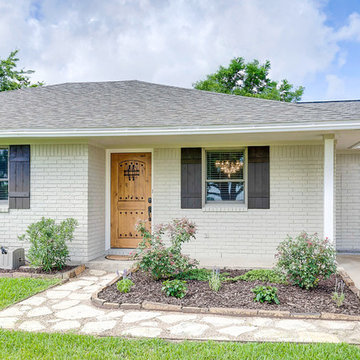
White brick exterior with black shutters, grey shingle roof, natural stone walkway, and natural wood front door. Jennifer Vera Photography.
Esempio della villa piccola bianca classica a un piano con rivestimento in mattoni, tetto a padiglione e copertura a scandole
Esempio della villa piccola bianca classica a un piano con rivestimento in mattoni, tetto a padiglione e copertura a scandole
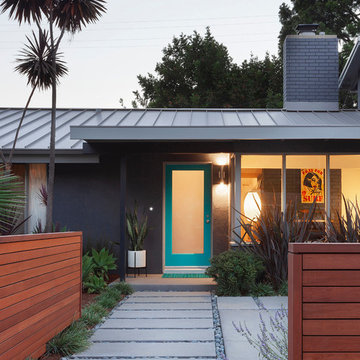
Patrick W. Price
Foto della villa piccola grigia moderna a due piani con rivestimento in stucco e copertura in metallo o lamiera
Foto della villa piccola grigia moderna a due piani con rivestimento in stucco e copertura in metallo o lamiera
Ville piccole
4