Ville piccole
Filtra anche per:
Budget
Ordina per:Popolari oggi
141 - 160 di 8.985 foto
1 di 3

Idee per la villa piccola verde country a due piani con rivestimento in legno, tetto a capanna e copertura a scandole

Form and function meld in this smaller footprint ranch home perfect for empty nesters or young families.
Ispirazione per la villa piccola marrone moderna a un piano con rivestimenti misti, tetto a farfalla, copertura mista, tetto marrone e pannelli e listelle di legno
Ispirazione per la villa piccola marrone moderna a un piano con rivestimenti misti, tetto a farfalla, copertura mista, tetto marrone e pannelli e listelle di legno

Vertical Artisan ship lap siding is complemented by and assortment or exposed architectural concrete accent
Idee per la facciata di una casa piccola nera moderna a un piano con rivestimenti misti, copertura in metallo o lamiera e tetto nero
Idee per la facciata di una casa piccola nera moderna a un piano con rivestimenti misti, copertura in metallo o lamiera e tetto nero
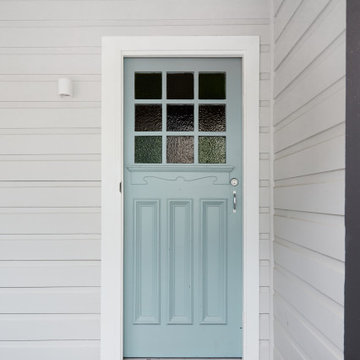
Old meets new in our colourful design for this original worker’s cottage. Our clients were extending the cottage and engaged us before the build to perfect their interior design. We focused on every interior detail, from colours to finishes, fixtures, lighting and joinery design.

The pool and ADU are the focal points of this backyard oasis.
Idee per la villa piccola marrone classica a un piano con rivestimento in stucco, tetto a capanna, copertura mista e tetto marrone
Idee per la villa piccola marrone classica a un piano con rivestimento in stucco, tetto a capanna, copertura mista e tetto marrone

This project started as a cramped cape with little character and extreme water damage, but over the course of several months, it was transformed into a striking modern home with all the bells and whistles. Being just a short walk from Mackworth Island, the homeowner wanted to capitalize on the excellent location, so everything on the exterior and interior was replaced and upgraded. Walls were torn down on the first floor to make the kitchen, dining, and living areas more open to one another. A large dormer was added to the entire back of the house to increase the ceiling height in both bedrooms and create a more functional space. The completed home marries great function and design with efficiency and adds a little boldness to the neighborhood. Design by Tyler Karu Design + Interiors. Photography by Erin Little.

Extior of the home Resembling a typical form with direct insets and contemporary attributes that allow for a balanced end goal.
Foto della villa piccola nera contemporanea a tre piani con rivestimento in vinile, copertura in metallo o lamiera, tetto bianco e pannelli sovrapposti
Foto della villa piccola nera contemporanea a tre piani con rivestimento in vinile, copertura in metallo o lamiera, tetto bianco e pannelli sovrapposti

The client came to us to assist with transforming their small family cabin into a year-round residence that would continue the family legacy. The home was originally built by our client’s grandfather so keeping much of the existing interior woodwork and stone masonry fireplace was a must. They did not want to lose the rustic look and the warmth of the pine paneling. The view of Lake Michigan was also to be maintained. It was important to keep the home nestled within its surroundings.
There was a need to update the kitchen, add a laundry & mud room, install insulation, add a heating & cooling system, provide additional bedrooms and more bathrooms. The addition to the home needed to look intentional and provide plenty of room for the entire family to be together. Low maintenance exterior finish materials were used for the siding and trims as well as natural field stones at the base to match the original cabin’s charm.
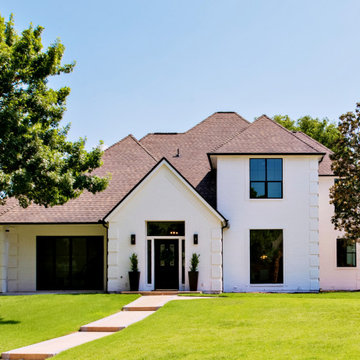
Milgard aluminum windows in black. This product is no longer available from Brennan. Please check our website for alternatives | https://brennancorp.com/

Idee per la villa piccola beige contemporanea a un piano con rivestimento in pietra, tetto piano e copertura verde
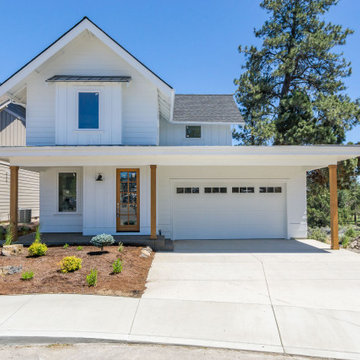
Foto della villa piccola bianca country a due piani con rivestimenti misti e copertura mista
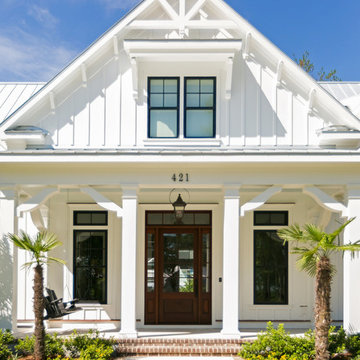
Idee per la villa piccola bianca a due piani con rivestimento con lastre in cemento, tetto a capanna e copertura in metallo o lamiera
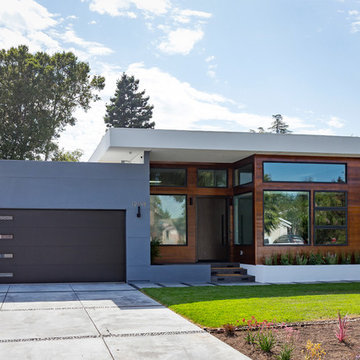
The striking new remodel in the city of Saratoga, California. Modern, Practical, Stylish! Dark wooden frames with windows in various shapes and sizes, outlined with a white border. clean cut landscaping and refreshing to view
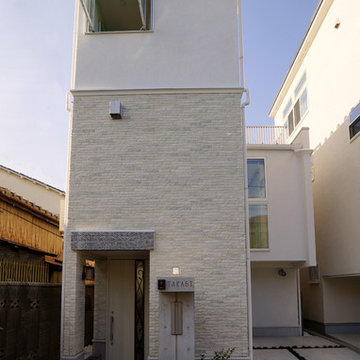
1種高度をクリアしながらもデザイン性と採光と通風を確保
Idee per la villa piccola moderna con copertura in metallo o lamiera
Idee per la villa piccola moderna con copertura in metallo o lamiera
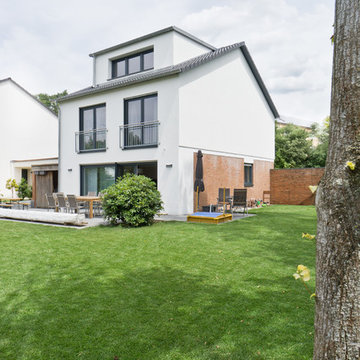
S&G wohnbau GmbH
Foto della villa piccola bianca contemporanea a tre piani con rivestimento in stucco e tetto a capanna
Foto della villa piccola bianca contemporanea a tre piani con rivestimento in stucco e tetto a capanna
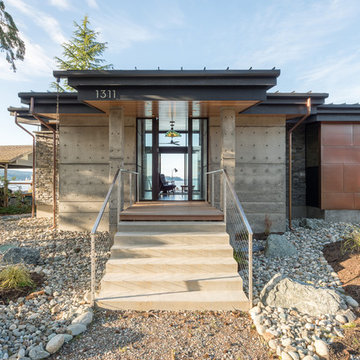
Looking through the house to Port Susan Bay, Camano Island, WA. Photography by Lucas Henning.
Immagine della facciata di una casa piccola grigia moderna a un piano con rivestimento in cemento e copertura in metallo o lamiera
Immagine della facciata di una casa piccola grigia moderna a un piano con rivestimento in cemento e copertura in metallo o lamiera
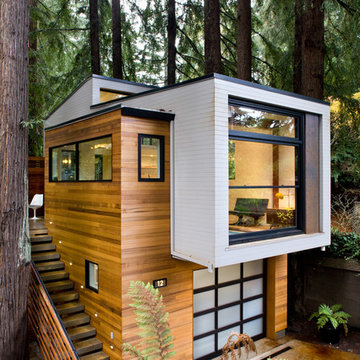
Ispirazione per la villa piccola multicolore moderna a due piani con rivestimento in legno
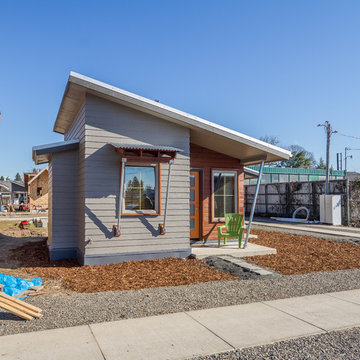
Erik Bishoff Photography
Immagine della facciata di una casa piccola grigia contemporanea a un piano con rivestimento in legno e copertura in metallo o lamiera
Immagine della facciata di una casa piccola grigia contemporanea a un piano con rivestimento in legno e copertura in metallo o lamiera
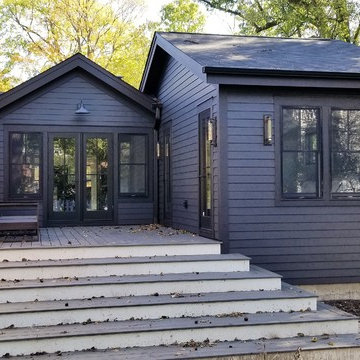
Foto della villa piccola nera country a un piano con rivestimento in vinile, tetto a capanna e copertura a scandole
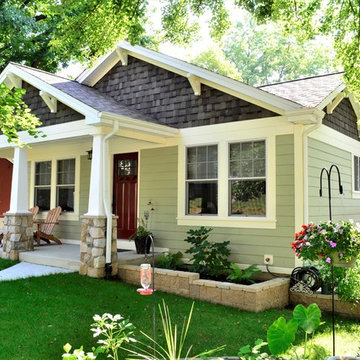
Ispirazione per la villa piccola verde american style a un piano con rivestimento con lastre in cemento, tetto a capanna e copertura a scandole
Ville piccole
8