Ville piccole
Filtra anche per:
Budget
Ordina per:Popolari oggi
121 - 140 di 8.985 foto
1 di 3
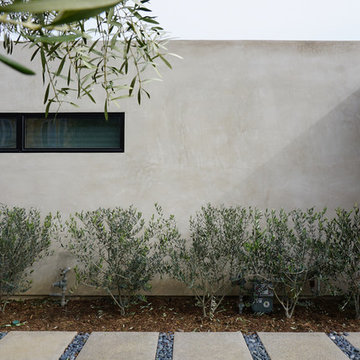
a linear window, minimalist landscape + hardscape design at the smooth stucco exterior further accentuates the horizontality of the mid-century modern exterior

This modern passive solar residence sits on five acres of steep mountain land with great views looking down the Beaverdam Valley in Asheville, North Carolina. The house is on a south-facing slope that allowed the owners to build the energy efficient, passive solar house they had been dreaming of. Our clients were looking for decidedly modern architecture with a low maintenance exterior and a clean-lined and comfortable interior. We developed a light and neutral interior palette that provides a simple backdrop to highlight an extensive family art collection and eclectic mix of antique and modern furniture.
Builder: Standing Stone Builders

Tarn Trail is a custom home for a couple who recently retired. The Owners had a limited construction budget & a fixed income, so the project had to be simple & efficient to build as well as be economical to maintain. However, the end result is delightfully livable and feels bigger and nicer than the budget would indicate (>$500K). The floor plan is very efficient and open with 1836 SF of livable space & a 568 SF 2-car garage. Tarn Trail features passive solar design, and has views of the Goose Pasture Tarn in Blue River CO. Thebeau Construction Built this house.
Photo by: Bob Winsett
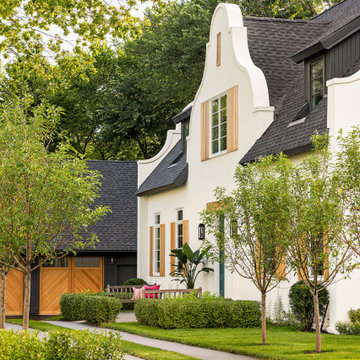
Interior Design: Lucy Interior Design | Builder: Detail Homes | Landscape Architecture: TOPO | Photography: Spacecrafting
Esempio della villa piccola bianca eclettica a due piani con rivestimento in stucco, tetto a capanna, copertura a scandole e abbinamento di colori
Esempio della villa piccola bianca eclettica a due piani con rivestimento in stucco, tetto a capanna, copertura a scandole e abbinamento di colori

Esempio della villa piccola nera country a due piani con rivestimento con lastre in cemento, tetto a capanna e copertura in metallo o lamiera

Nestled in an undeveloped thicket between two homes on Monmouth road, the Eastern corner of this client’s lot plunges ten feet downward into a city-designated stormwater collection ravine. Our client challenged us to design a home, referencing the Scandinavian modern style, that would account for this lot’s unique terrain and vegetation.
Through iterative design, we produced four house forms angled to allow rainwater to naturally flow off of the roof and into a gravel-lined runoff area that drains into the ravine. Completely foregoing downspouts and gutters, the chosen design reflects the site’s topography, its mass changing in concert with the slope of the land.
This two-story home is oriented around a central stacked staircase that descends into the basement and ascends to a second floor master bedroom with en-suite bathroom and walk-in closet. The main entrance—a triangular form subtracted from this home’s rectangular plan—opens to a kitchen and living space anchored with an oversized kitchen island. On the far side of the living space, a solid void form projects towards the backyard, referencing the entryway without mirroring it. Ground floor amenities include a bedroom, full bathroom, laundry area, office and attached garage.
Among Architecture Office’s most conceptually rigorous projects, exterior windows are isolated to opportunities where natural light and a connection to the outdoors is desired. The Monmouth home is clad in black corrugated metal, its exposed foundations extending from the earth to highlight its form.

The front view of the cabin hints at the small footprint while a view of the back exposes the expansiveness that is offered across all four stories.
This small 934sf lives large offering over 1700sf of interior living space and additional 500sf of covered decking.

This project was a semi-custom build where the client was able to make selections beyond the framing stage. The Morganshire 3-bedroom house plan has it all: convenient owner’s amenities on the main floor, a charming exterior and room for everyone to relax in comfort with a lower-level living space plus 2 guest bedrooms. A traditional plan, the Morganshire has a bright, open concept living room, dining space and kitchen. The L-shaped kitchen has a center island and lots of storage space including a walk-in pantry. The main level features a spacious master bedroom with a sizeable walk-in closet and ensuite. The laundry room is adjacent to the master suite. A half bath and office complete the convenience factors of the main floor. The lower level has two bedrooms, a full bathroom, more storage and a second living room or rec area. Both levels feature access to outdoor living spaces with an upper-level deck and a lower-level deck and/or patio.

Idee per la villa piccola beige moderna a un piano con rivestimento in mattoni, tetto piano, copertura in metallo o lamiera e tetto marrone

This is the renovated design which highlights the vaulted ceiling that projects through to the exterior.
Esempio della villa piccola grigia moderna a un piano con rivestimento con lastre in cemento, tetto a padiglione, copertura a scandole, tetto grigio e pannelli sovrapposti
Esempio della villa piccola grigia moderna a un piano con rivestimento con lastre in cemento, tetto a padiglione, copertura a scandole, tetto grigio e pannelli sovrapposti

This is the renovated design which highlights the vaulted ceiling that projects through to the exterior.
Immagine della villa piccola grigia moderna a un piano con rivestimento con lastre in cemento, tetto a padiglione, copertura a scandole, tetto grigio e pannelli sovrapposti
Immagine della villa piccola grigia moderna a un piano con rivestimento con lastre in cemento, tetto a padiglione, copertura a scandole, tetto grigio e pannelli sovrapposti

Foto della facciata di una casa piccola blu moderna a piani sfalsati con rivestimento in stucco e copertura in metallo o lamiera

This gracious patio is just outside the kitchen dutch door, allowing easy access to the barbeque. The peaked roof forms one axis of the vaulted ceiling over the kitchen and living room. A Kumquat tree in the glossy black Jay Scotts Valencia Round Planter provides visual interest and shade for the window as the sun goes down. In the foreground is a Redbud tree, which offers changing colors throughout the season and tiny purple buds in the spring.

Idee per la villa piccola blu stile marinaro a due piani con rivestimento con lastre in cemento, tetto a capanna e copertura a scandole
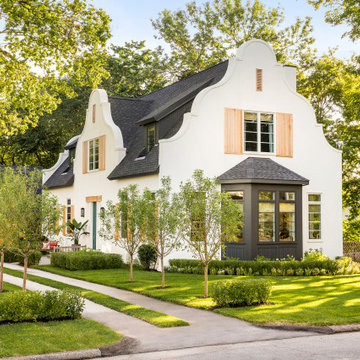
Interior Design: Lucy Interior Design | Builder: Detail Homes | Landscape Architecture: TOPO | Photography: Spacecrafting
Immagine della villa piccola bianca eclettica a due piani con rivestimento in stucco, tetto a capanna e copertura a scandole
Immagine della villa piccola bianca eclettica a due piani con rivestimento in stucco, tetto a capanna e copertura a scandole
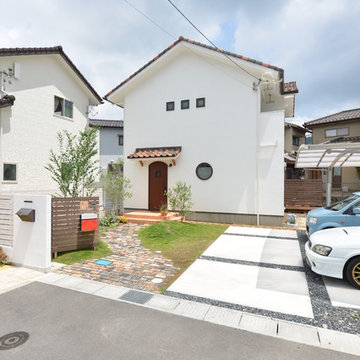
丸い窓とアールの玄関ドア、かわいらしい外観のこの家は、外壁のすべての材料が水蒸気を通し湿気をためることのない、呼吸する家です。無垢材、スペイン漆喰、セルロースファイバーなど、自然素材をふんだんに使用し、かつ、外断熱+内断熱をあわせた工法で高断熱を実現したこの家は、電化製品に頼らなくても夏涼しく、冬は暖かい、究極の健康住宅です。サイディング、集成材、合板、グラスウール、ビニールクロスなどの長持ちせず体に良くない化学物質を放出する材料を一切使用しない、0宣言の家。全国5497件の0宣言の家に住む人の家と体を調査した結果、この家に住むと健康になることが証明されています。
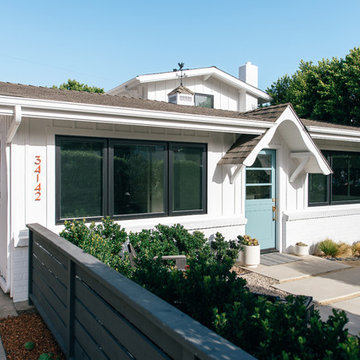
at the front exterior entry, board and batten and painted brick, contrast with black windows, fencing and hint at the contemporary renovation at the interior
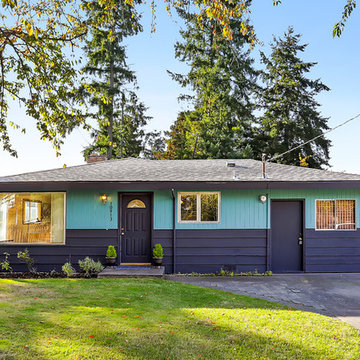
christophe servieres Shot2Sell
Ispirazione per la villa piccola blu moderna a un piano con rivestimento in legno e copertura a scandole
Ispirazione per la villa piccola blu moderna a un piano con rivestimento in legno e copertura a scandole
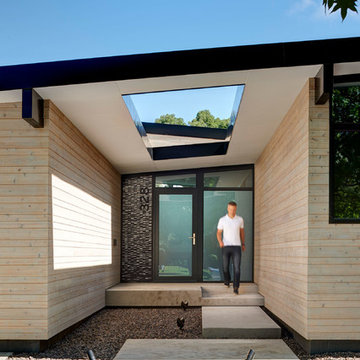
Photo: Cameron Campbell Integrated Studio
Ispirazione per la villa piccola moderna a due piani con rivestimento in legno
Ispirazione per la villa piccola moderna a due piani con rivestimento in legno

Foto della villa piccola verde stile marinaro a un piano con rivestimento con lastre in cemento, tetto a capanna e copertura a scandole
Ville piccole
7