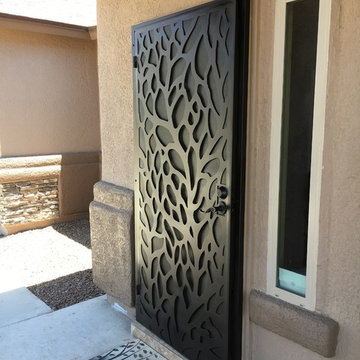Ville piccole
Filtra anche per:
Budget
Ordina per:Popolari oggi
21 - 40 di 8.985 foto
1 di 3
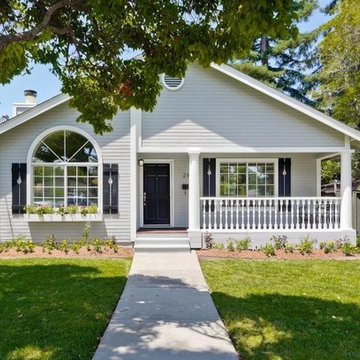
Foto della villa piccola grigia classica a un piano con rivestimento in legno, tetto a capanna e copertura a scandole

Located along a country road, a half mile from the clear waters of Lake Michigan, we were hired to re-conceptualize an existing weekend cabin to allow long views of the adjacent farm field and create a separate area for the owners to escape their high school age children and many visitors!
The site had tight building setbacks which limited expansion options, and to further our challenge, a 200 year old pin oak tree stood in the available building location.
We designed a bedroom wing addition to the side of the cabin which freed up the existing cabin to become a great room with a wall of glass which looks out to the farm field and accesses a newly designed pea-gravel outdoor dining room. The addition steps around the existing tree, sitting on a specialized foundation we designed to minimize impact to the tree. The master suite is kept separate with ‘the pass’- a low ceiling link back to the main house.
Painted board and batten siding, ribbons of windows, a low one-story metal roof with vaulted ceiling and no-nonsense detailing fits this modern cabin to the Michigan country-side.
A great place to vacation. The perfect place to retire someday.
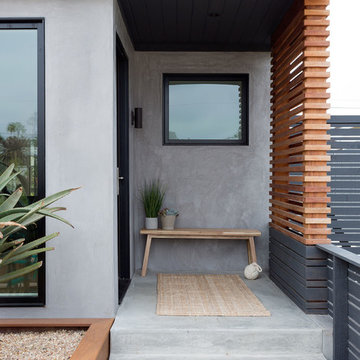
Front Entry
Immagine della villa piccola grigia moderna a un piano con rivestimento in stucco, tetto a capanna e copertura a scandole
Immagine della villa piccola grigia moderna a un piano con rivestimento in stucco, tetto a capanna e copertura a scandole
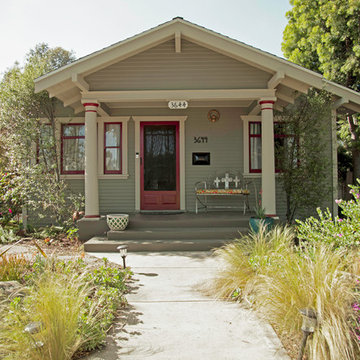
Front yard view of craftsman bungalow in historic California neighborhood featuring sage siding and red accents.
Ispirazione per la villa piccola verde american style a un piano con rivestimento in legno
Ispirazione per la villa piccola verde american style a un piano con rivestimento in legno

Foto della villa piccola gialla american style a due piani con rivestimento con lastre in cemento, tetto a padiglione e copertura a scandole

Immagine della villa piccola bianca classica a due piani con tetto a capanna, rivestimento in stucco e copertura in metallo o lamiera
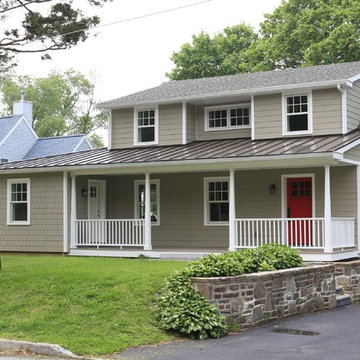
Renovated house with super low maintenance materials...Hardi-plank siding, standing metal porch roof, Versatex PVC trim, AZEK porch railing and decking, Marvin Integra windows, Therma TRU doors

Photo by Ed Gohlich
Idee per la villa piccola bianca classica a un piano con rivestimento in legno, tetto a capanna e copertura a scandole
Idee per la villa piccola bianca classica a un piano con rivestimento in legno, tetto a capanna e copertura a scandole

This family camp on Whidbey Island is designed with a main cabin and two small sleeping cabins. The main cabin is a one story with a loft and includes two bedrooms and a kitchen. The cabins are arranged in a semi circle around the open meadow.
Designed by: H2D Architecture + Design
www.h2darchitects.com
Photos by: Chad Coleman Photography
#whidbeyisland
#whidbeyislandarchitect
#h2darchitects

This typical east coast 3BR 2 BA traditional home in a lovely suburban neighborhood enjoys modern convenience with solar. The SunPower solar system installed on this model home supplies all of the home's power needs and looks simply beautiful on this classic home. We've installed thousands of similar systems across the US and just love to see old homes modernizing into the clean, renewable (and cost saving) age.

外観。
木の背景となるように開口は必要最小限に抑えた。
Immagine della villa piccola beige a due piani con rivestimento in stucco, tetto a capanna, copertura in metallo o lamiera e tetto nero
Immagine della villa piccola beige a due piani con rivestimento in stucco, tetto a capanna, copertura in metallo o lamiera e tetto nero

Sharp House Rear Yard View
Ispirazione per la facciata di una casa piccola multicolore moderna a un piano con rivestimento in mattoni, copertura in metallo o lamiera e tetto grigio
Ispirazione per la facciata di una casa piccola multicolore moderna a un piano con rivestimento in mattoni, copertura in metallo o lamiera e tetto grigio

Immagine della facciata di una casa piccola beige moderna a un piano con rivestimento in vetro

Bracket portico for side door of house. The roof features a shed style metal roof. Designed and built by Georgia Front Porch.
Esempio della facciata di una casa piccola arancione classica con rivestimento in mattoni e copertura in metallo o lamiera
Esempio della facciata di una casa piccola arancione classica con rivestimento in mattoni e copertura in metallo o lamiera
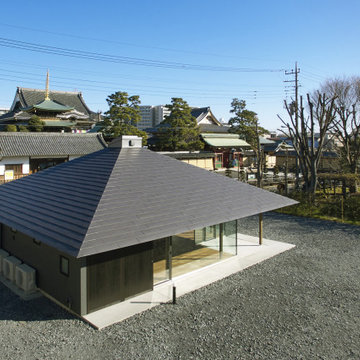
(C) Forward Stroke Inc.
Immagine della villa piccola moderna a un piano con copertura in metallo o lamiera e tetto grigio
Immagine della villa piccola moderna a un piano con copertura in metallo o lamiera e tetto grigio

Colorful exterior by Color Touch Painting
Ispirazione per la villa piccola gialla stile marinaro a due piani con rivestimento in legno, tetto a capanna e copertura a scandole
Ispirazione per la villa piccola gialla stile marinaro a due piani con rivestimento in legno, tetto a capanna e copertura a scandole

The Betty at Inglenook’s Pocket Neighborhoods is an open two-bedroom Cottage-style Home that facilitates everyday living on a single level. High ceilings in the kitchen, family room and dining nook make this a bright and enjoyable space for your morning coffee, cooking a gourmet dinner, or entertaining guests. Whether it’s the Betty Sue or a Betty Lou, the Betty plans are tailored to maximize the way we live.
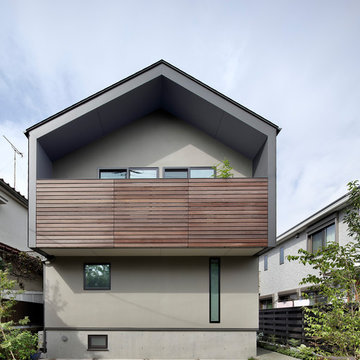
Photo Copyright Satoshi Shigeta
Immagine della villa piccola multicolore scandinava a tre piani con tetto a capanna e copertura in metallo o lamiera
Immagine della villa piccola multicolore scandinava a tre piani con tetto a capanna e copertura in metallo o lamiera
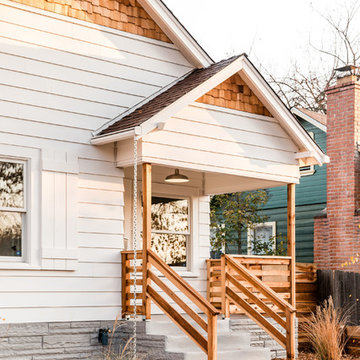
Stephanie Russo Photography
Foto della villa piccola bianca country a un piano con rivestimenti misti, tetto a capanna e copertura a scandole
Foto della villa piccola bianca country a un piano con rivestimenti misti, tetto a capanna e copertura a scandole
Ville piccole
2
