Ville
Filtra anche per:
Budget
Ordina per:Popolari oggi
841 - 860 di 218.798 foto
1 di 2

Esempio della facciata di una casa grande grigia moderna a un piano con rivestimenti misti
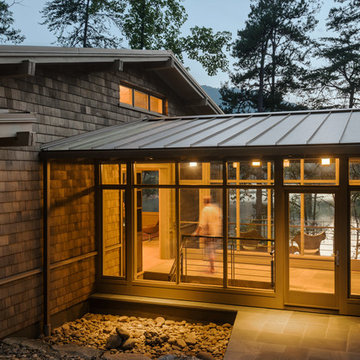
The Fontana Bridge residence is a mountain modern lake home located in the mountains of Swain County. The LEED Gold home is mountain modern house designed to integrate harmoniously with the surrounding Appalachian mountain setting. The understated exterior and the thoughtfully chosen neutral palette blend into the topography of the wooded hillside.
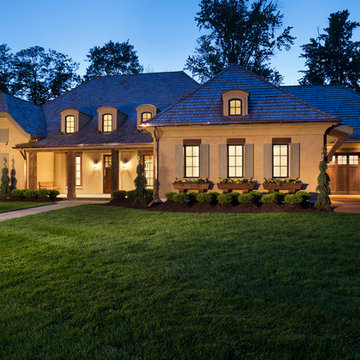
James Kruger, LandMark Photography
Interior Design: Martha O'Hara Interiors
Architect: Sharratt Design & Company
Ispirazione per la villa grande beige classica a un piano con rivestimento in stucco e copertura a scandole
Ispirazione per la villa grande beige classica a un piano con rivestimento in stucco e copertura a scandole
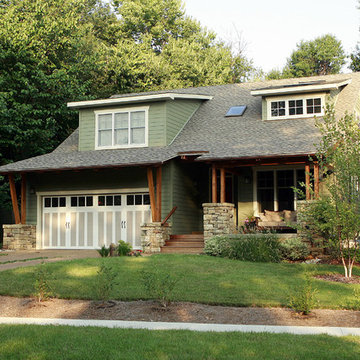
David Stephenson
Immagine della villa verde american style a due piani di medie dimensioni con rivestimento in legno
Immagine della villa verde american style a due piani di medie dimensioni con rivestimento in legno
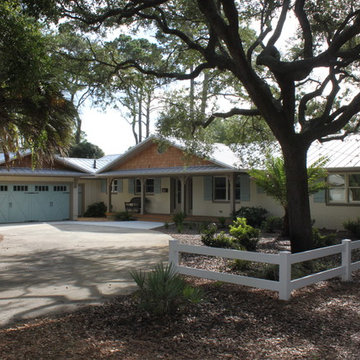
This 1960s ranch was transformed into a spacious, airy beach cottage -- ideal for its laid-back Jekyll Island setting. Contractor: Wilson Construction, Brunswick, GA
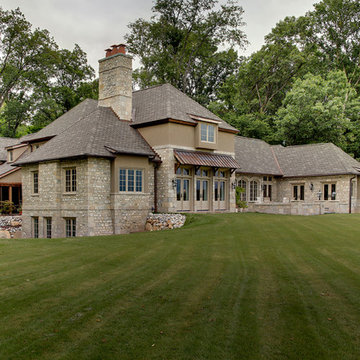
Foto della villa ampia beige classica a due piani con rivestimento in pietra, tetto a padiglione e copertura a scandole
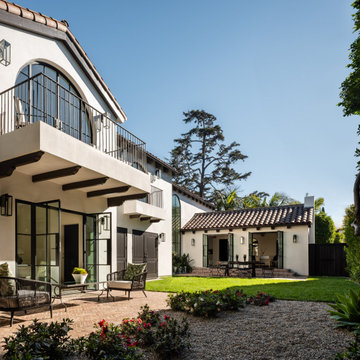
Every corner of the home provides picturesque views of the garden outside.
Immagine della villa bianca mediterranea a due piani di medie dimensioni con rivestimento in stucco, tetto a padiglione, copertura in tegole e tetto marrone
Immagine della villa bianca mediterranea a due piani di medie dimensioni con rivestimento in stucco, tetto a padiglione, copertura in tegole e tetto marrone
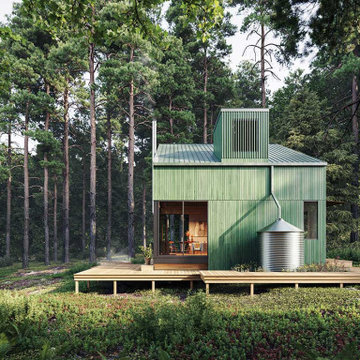
Reimagining what’s possible with vacation rental properties, glamping has become even more luxurious at the Blue Ridge Cabin. This cabin provides the perfect weekend escape for those looking for a retreat from the city to experience nature with the modern comforts of home. This compact 750-square-foot cabin’s efficient design utilizes every inch of available space with a full kitchen large enough to host, a dining room that seats six, a full bathroom, and ample gathering space. The second level features a private bedroom and a loft that overlooks the living area below, the perfect space for kids to play or to use as a cozy reading nook. Thoughtful planning, intentional design, and curated amenities sets this cabins apart from anything else on the North Caroliina short-term rental market.
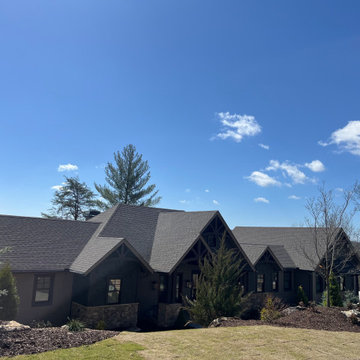
Beautiful home in Blue Ridge, GA we did the lap siding, board and batten, shake, brackets, and the cornice. What a beautiful turnout!
Immagine della villa grande nera country a tre piani con rivestimento in cemento e pannelli e listelle di legno
Immagine della villa grande nera country a tre piani con rivestimento in cemento e pannelli e listelle di legno
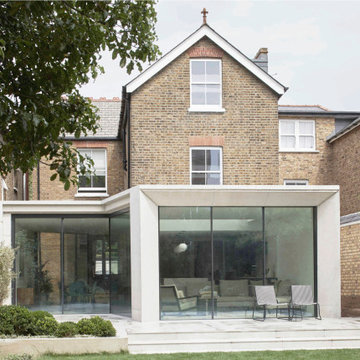
A new extension to the ground floor of this substantial semi-detached house in Ealing
Immagine della villa ampia grigia moderna a tre piani con rivestimento in cemento e tetto piano
Immagine della villa ampia grigia moderna a tre piani con rivestimento in cemento e tetto piano
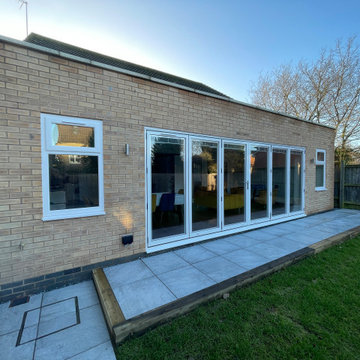
The original house was made up of very separate rooms which wasn't working for our clients. They wanted more flexibility, flow and family interaction, which is where we came in. We designed a single storey brick-matched extension with large bifold doors and skylights to ensure the North-West-facing space was well lit with natural daylight. The kitchen was opened up and extended for practicality and to create a social hub for entertaining, and day-to-day family activities. The utility room was retained and refurbished, and the existing living room window simply changed to French doors to open into the new extension. The scheme allowed for the existing living room to remain separate if desired, as well as the snug and study rooms at the front of the house.
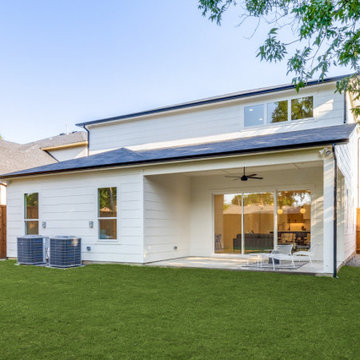
Esempio della villa grande bianca a due piani con rivestimenti misti, tetto a capanna, copertura a scandole, tetto grigio e pannelli e listelle di legno
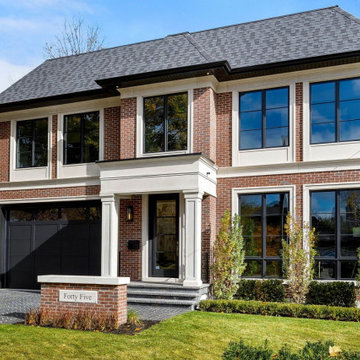
New Age Design
Idee per la villa rossa classica a due piani di medie dimensioni con rivestimento in mattoni, tetto a padiglione, copertura a scandole e tetto grigio
Idee per la villa rossa classica a due piani di medie dimensioni con rivestimento in mattoni, tetto a padiglione, copertura a scandole e tetto grigio
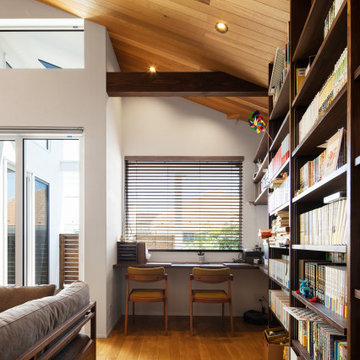
長い専用通路の奥にあり、敷地内に車輛の転回スペースを設けながらプライバシーを確保した住宅です。高気密高断熱、基礎蓄熱暖房+全館冷房+熱交換機を設置し、室内空気環境と温熱環境にこだわりました。
Foto della villa bianca a due piani di medie dimensioni con tetto a padiglione, copertura in metallo o lamiera e tetto nero
Foto della villa bianca a due piani di medie dimensioni con tetto a padiglione, copertura in metallo o lamiera e tetto nero

Idee per la villa bianca classica a un piano di medie dimensioni con rivestimenti misti e tetto nero
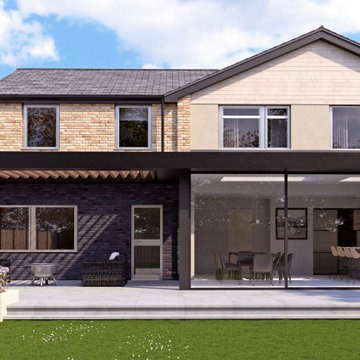
Planning approved for one of our domestic residential schemes in London! As well as a general overall facelift, the property will be extended to the side and rear. At ground floor the additional space will create a new ground floor guest room with ensuite and large open plan kitchen dining area with new utility/pantry areas. At first floor there will be a new master suite with a spacious ensuite and walk-in wardrobe. Project starting on site very soon…

Inspiration for a contemporary barndominium
Immagine della villa grande bianca contemporanea a un piano con rivestimento in pietra, copertura in metallo o lamiera e tetto nero
Immagine della villa grande bianca contemporanea a un piano con rivestimento in pietra, copertura in metallo o lamiera e tetto nero
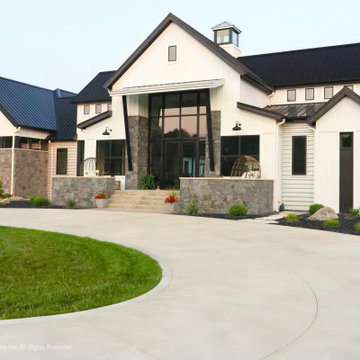
Front Elevation.
This modern farmhouse exudes elegance with its steel-clad exterior, Rocky Mountain Castlestone accents, and a charming cupola. Floor-to-ceiling Marvin windows flood the living spaces with natural light and offer stunning vistas of the surrounding countryside. A stamped concrete patio overlooks the in-ground pool, gazebo, and outdoor kitchen, creating a luxurious outdoor retreat The property features a built-in trampoline, a putting green for active recreation, and a five-stall garage for ample storage. Accessed through a gated entrance with a long, scenic drive, a stone-covered bridge welcomes you to this idyllic retreat, seamlessly blending contemporary luxury with rustic charm.
Martin Bros. Contracting, Inc., General Contractor; Helman Sechrist Architecture, Architect; JJ Osterloo Design, Designer; Photography by Marie Kinney & Amanda McMahon
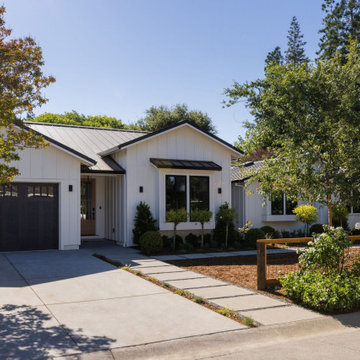
The exterior board and batten is highlighted by the black Marvin casement windows. A simple landscape design and concrete walk. Black metal roof.
Idee per la villa ampia bianca country a un piano con rivestimento con lastre in cemento, tetto a capanna, copertura in metallo o lamiera, tetto nero e pannelli e listelle di legno
Idee per la villa ampia bianca country a un piano con rivestimento con lastre in cemento, tetto a capanna, copertura in metallo o lamiera, tetto nero e pannelli e listelle di legno
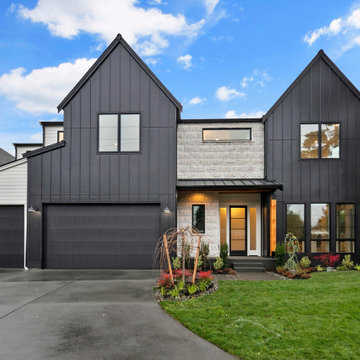
The Kensington's exterior features a charming and inviting design. The 3-car garage provides ample space for vehicles, while the black window trim adds a touch of contrast and sophistication to the overall aesthetic. The exterior is well-illuminated with the inclusion of scone lights, creating a warm and welcoming ambiance. The glass front door adds a modern and elegant touch to the entrance, allowing natural light to fill the interior. The large bricks used in the construction give the exterior a solid and sturdy appearance. Additionally, the stained fence adds privacy and enhances the overall appeal of the property. The combination of white bricks and other design elements adds a timeless and classic look to the exterior of the Kensington.
Ville
43