Ville
Filtra anche per:
Budget
Ordina per:Popolari oggi
761 - 780 di 218.798 foto
1 di 2
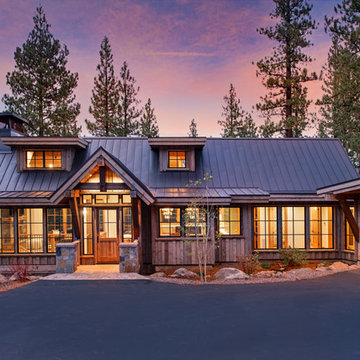
Tahoe Real Estate Photography
Esempio della villa marrone rustica a due piani di medie dimensioni con tetto a capanna, copertura in metallo o lamiera e rivestimento in legno
Esempio della villa marrone rustica a due piani di medie dimensioni con tetto a capanna, copertura in metallo o lamiera e rivestimento in legno
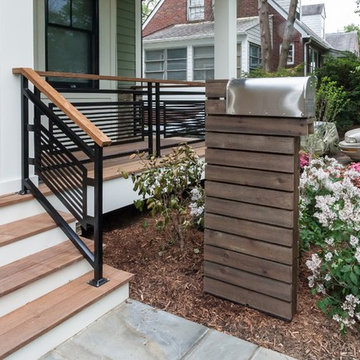
Idee per la villa verde contemporanea a tre piani con rivestimenti misti e copertura a scandole
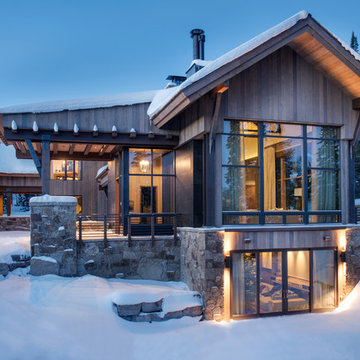
Whitney Kamman Photography | Centre Sky Architecture
Foto della villa rustica con rivestimento in legno e tetto a capanna
Foto della villa rustica con rivestimento in legno e tetto a capanna
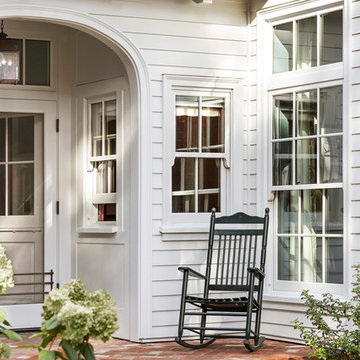
Photography by Laura Hull.
Esempio della villa grande bianca classica a due piani con copertura a scandole, rivestimento in legno e tetto a capanna
Esempio della villa grande bianca classica a due piani con copertura a scandole, rivestimento in legno e tetto a capanna
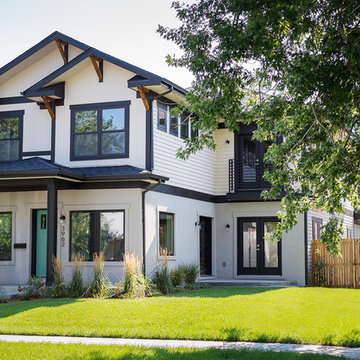
Ispirazione per la villa grande bianca classica a due piani con rivestimento con lastre in cemento, tetto a capanna e copertura a scandole
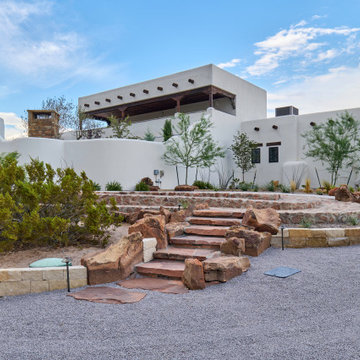
Coming home has never felt better...This complete exterior home renovation & curb appeal has vibes of Palm Springs written all over it!!! Views of the Organ Mountains surrounded by the Chihuahuan Desert creates an outdoor space like no other. Modifications were made to the courtyard walls, new entrance door, sunset balcony included removing an over designed standard staircase access with a new custom spiral staircase, a new T&G ceiling, minimized obstructing columns, replaced w/substantial cedar support beams. Stucco patch, repair & new paint, new down spouts & underground drainage were all key to making a better home. Now our client can come home with feel good vibes!!! Our next focus was the access driveway, taking boring to sophisticated. With nearly 9' of elevation change from the street to the home we wanted to create a fun and easy way to come home. 8" bed drystack limestone walls & planters were key to making the transition of elevation smooth, also being completely permeable, but with the strength to retain, these walls will be here for a lifetime. Accented with oversized Mossrock boulders and mossrock slabs used for steps, naturalized the environment, serving as break points and easy access. Native plants surrounded by natural vegetation compliments the flow with an outstanding lighting show when the sun goes down. Welcome to your home!!!

The clients wanted to remodel and update this 4,300 sq. ft., three story, three-bedroom, five bath, Spanish Colonial style residence to meet their design aesthetic.
Architect: The Warner Group.
Photographer: Kelly Teich
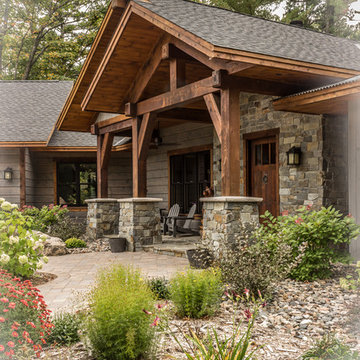
Dan Heid
Immagine della villa grigia rustica a due piani di medie dimensioni con rivestimento in legno, tetto a capanna e copertura mista
Immagine della villa grigia rustica a due piani di medie dimensioni con rivestimento in legno, tetto a capanna e copertura mista
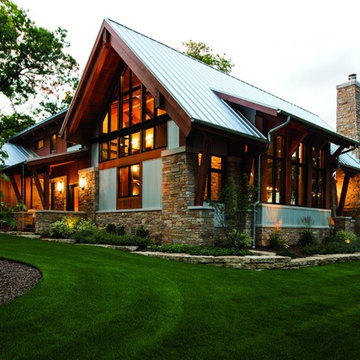
The Marvin Ultimate Casement Window is an innovative, high-performing casement window, offering expert craftsmanship, a variety of customization options, and superior value. Designed to suit virtually any application, these state-of-the-art windows feature concealed multi-point locks, patented exclusive wash mode, and durable hardware that ensures easy opening and smooth operation even on larger-sized windows.
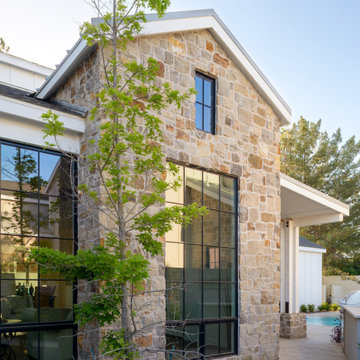
A fresh interpretation of the western farmhouse, The Sycamore, with its high pitch rooflines, custom interior trusses, and reclaimed hardwood floors offers irresistible modern warmth.
When merging the past indigenous citrus farms with today’s modern aesthetic, the result is a celebration of the Western Farmhouse. The goal was to craft a community canvas where homes exist as a supporting cast to an overall community composition. The extreme continuity in form, materials, and function allows the residents and their lives to be the focus rather than architecture. The unified architectural canvas catalyzes a sense of community rather than the singular aesthetic expression of 16 individual homes. This sense of community is the basis for the culture of The Sycamore.
The western farmhouse revival style embodied at The Sycamore features elegant, gabled structures, open living spaces, porches, and balconies. Utilizing the ideas, methods, and materials of today, we have created a modern twist on an American tradition. While the farmhouse essence is nostalgic, the cool, modern vibe brings a balance of beauty and efficiency. The modern aura of the architecture offers calm, restoration, and revitalization.
Located at 37th Street and Campbell in the western portion of the popular Arcadia residential neighborhood in Central Phoenix, the Sycamore is surrounded by some of Central Phoenix’s finest amenities, including walkable access to premier eateries such as La Grande Orange, Postino, North, and Chelsea’s Kitchen.
Project Details: The Sycamore, Phoenix, AZ
Architecture: Drewett Works
Builder: Sonora West Development
Developer: EW Investment Funding
Interior Designer: Homes by 1962
Photography: Alexander Vertikoff
Awards:
Gold Nugget Award of Merit – Best Single Family Detached Home 3,500-4,500 sq ft
Gold Nugget Award of Merit – Best Residential Detached Collection of the Year
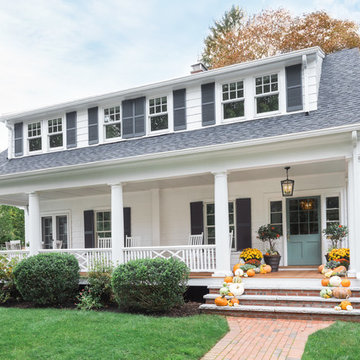
Joyelle West Photography
Esempio della villa grande bianca classica a due piani con rivestimento in legno e copertura a scandole
Esempio della villa grande bianca classica a due piani con rivestimento in legno e copertura a scandole

Esempio della villa piccola beige classica a due piani con rivestimento in pietra, tetto a capanna e copertura a scandole
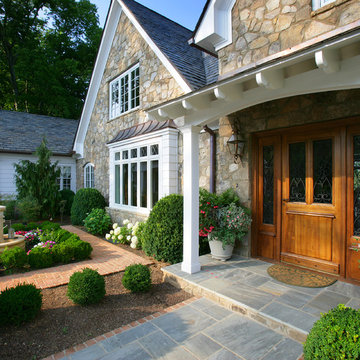
Esempio della villa grande beige classica a due piani con rivestimenti misti, tetto a padiglione e copertura a scandole
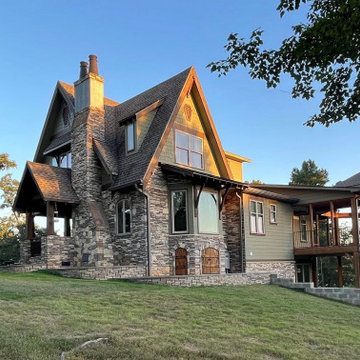
Exterior view after about five years. Client has added an extensive covered deck system. Shallow lake shore is behind house.
Foto della villa american style a due piani di medie dimensioni con rivestimento in pietra
Foto della villa american style a due piani di medie dimensioni con rivestimento in pietra

Idee per la villa nera moderna a due piani di medie dimensioni con rivestimenti misti, tetto a capanna, copertura a scandole, tetto nero e pannelli e listelle di legno
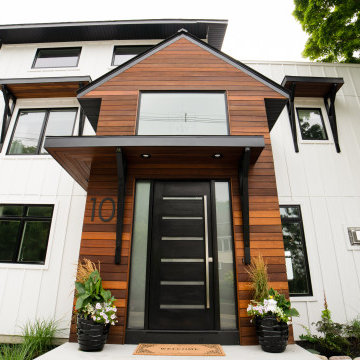
Ispirazione per la villa bianca contemporanea a due piani con rivestimenti misti, copertura a scandole, tetto nero e pannelli e listelle di legno
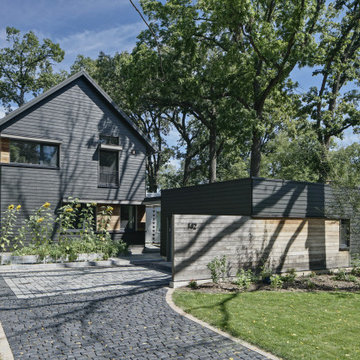
Passive House is a model for low-energy, high-quality living, and the Lake Bluff Passive House achieves it with contemporary style. With non-toxic construction and finish materials and a continuous energy-recovery-ventilation system, indoor air quality will be optimized; with efficient lighting, appliances, and mechanical systems along with a super-insulated envelope, comfort is ensured along with low energy consumption. Low-flow water fixtures with a demand-controlled hot water recirculation system keep water use and energy low. The interior features an aging-in-place ground floor bedroom suite, sophisticated handling of natural light, and a feature stair built of reclaimed oak timbers.

Esempio della villa grigia rustica a un piano di medie dimensioni con rivestimento in legno, tetto a capanna e copertura a scandole
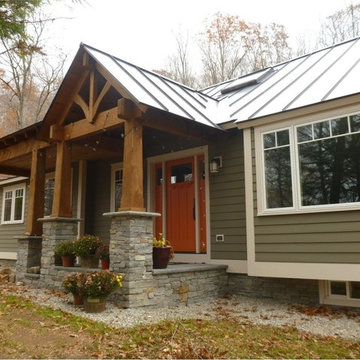
Always up for a challenge, we helped this family transform their stucco ski house inside and out! Inside, we opened up walls, and by re-configuring the spaces, created a mudroom, pantry, laundry and powder room. Outside, we are adding a craftsman-inspired covered entry and porch as well as replacing siding, trim and windows. Together these improvements will give new life to what was a tired 60's stucco chalet and elevate it to a higher plane of existence.

Esempio della villa beige classica a un piano di medie dimensioni con rivestimenti misti, tetto a padiglione e copertura a scandole
Ville
39