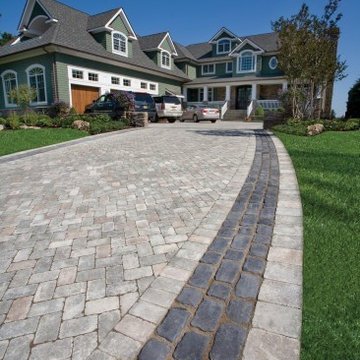Vialetti d'Ingresso - Foto e idee
Filtra anche per:
Budget
Ordina per:Popolari oggi
1 - 20 di 19.961 foto
1 di 4
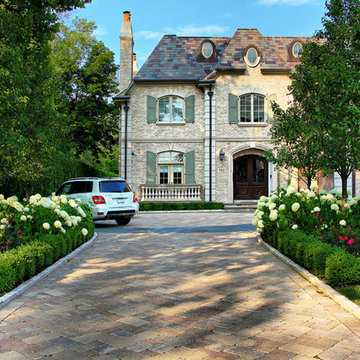
Glencoe Residence Landscape. Brick Paver Driveway with Bluestone Motorcourt Border, Radiant Snow Melt Heat System, French Inspired Formal Entrance Landscape, Low Voltage Lighting, and Irrigation. Entire property Constructed by: Arrow. Designed by: Marco Romani, RLA - Landscape Architect.
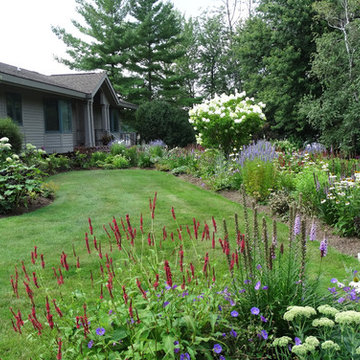
Soft colourful plantings along the pathway, seasonal interest begins in early spring and the planting is still colourful in late summer.
Immagine di un piccolo vialetto d'ingresso stile americano esposto a mezz'ombra davanti casa in estate con un ingresso o sentiero e pavimentazioni in mattoni
Immagine di un piccolo vialetto d'ingresso stile americano esposto a mezz'ombra davanti casa in estate con un ingresso o sentiero e pavimentazioni in mattoni
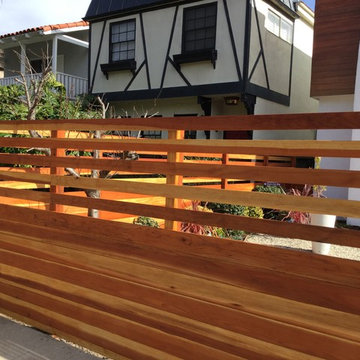
Clear Redwood Fence & Gate
Ispirazione per un vialetto d'ingresso country esposto in pieno sole davanti casa e di medie dimensioni con un ingresso o sentiero e ghiaia
Ispirazione per un vialetto d'ingresso country esposto in pieno sole davanti casa e di medie dimensioni con un ingresso o sentiero e ghiaia
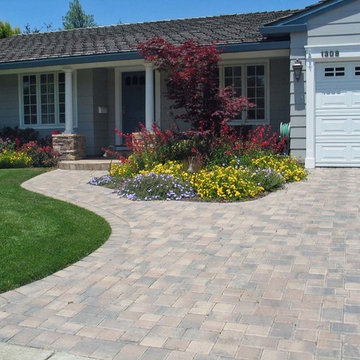
Design/Build by Jpm Landscape
Ispirazione per un vialetto d'ingresso chic di medie dimensioni e davanti casa con pavimentazioni in pietra naturale
Ispirazione per un vialetto d'ingresso chic di medie dimensioni e davanti casa con pavimentazioni in pietra naturale
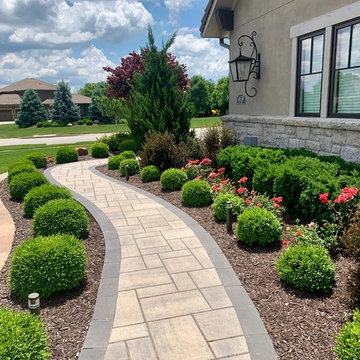
Foto di un grande vialetto d'ingresso tradizionale esposto in pieno sole davanti casa con un ingresso o sentiero e pavimentazioni in cemento
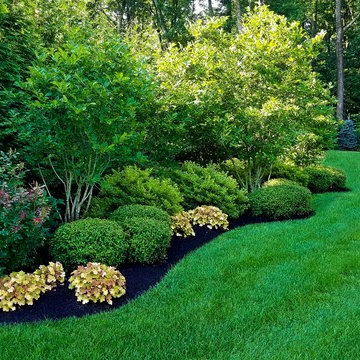
Neave Group Outdoor Solutions
Idee per un grande vialetto d'ingresso chic esposto in pieno sole dietro casa con un ingresso o sentiero e ghiaia
Idee per un grande vialetto d'ingresso chic esposto in pieno sole dietro casa con un ingresso o sentiero e ghiaia
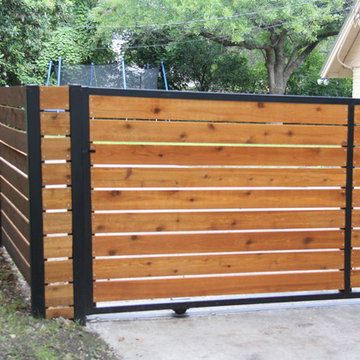
Immagine di un vialetto d'ingresso moderno esposto in pieno sole di medie dimensioni e dietro casa in primavera
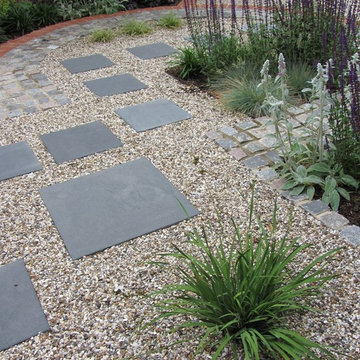
The front garden of this period Edwardian propertywas a large expanse of concrete hard standing, and overgrown planting. The aim of the garden design was to create a garden that combined space for off-street parking for one car, architectural soft landscaping as well as a spot in which to sit and enjoy the garden. The style of the new garden had to be sympathetic to the house and it was important that the end result was more contemporary front garden than everyday driveway. Additional screening to the neigbouring boundary wall was a key requirement, as was the need to keep an existing cherry tree.
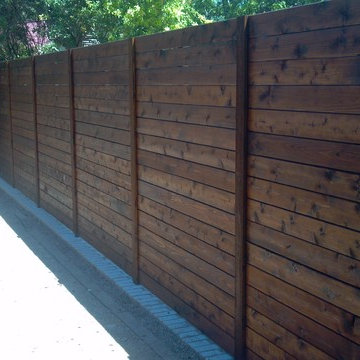
Foto di un vialetto d'ingresso chic esposto in pieno sole di medie dimensioni e dietro casa in primavera con pavimentazioni in cemento
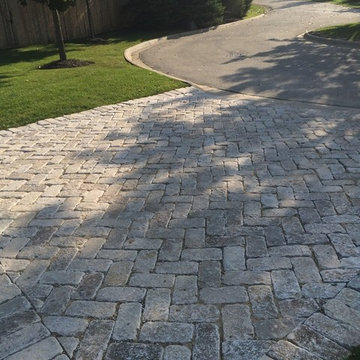
Immagine di un grande vialetto d'ingresso chic esposto in pieno sole davanti casa con pavimentazioni in pietra naturale

AquaTerra Outdoors was hired to design and install the entire landscape, hardscape and pool for this modern home. Features include Ipe wood deck, river rock details, LED lighting in the pool, limestone decks, water feature wall with custom Bobe water scuppers and more!
Photography: Daniel Driensky
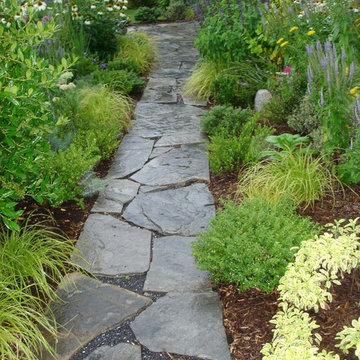
Combination of herbs, wildflowers and perennials line this narrow, flagstone walkway. Irregular cut stone in stone dust provides easy drainage.
Esempio di un vialetto d'ingresso american style esposto in pieno sole davanti casa e di medie dimensioni con un ingresso o sentiero e pavimentazioni in pietra naturale
Esempio di un vialetto d'ingresso american style esposto in pieno sole davanti casa e di medie dimensioni con un ingresso o sentiero e pavimentazioni in pietra naturale
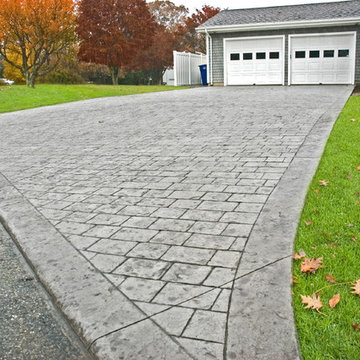
This concrete driveway is colored and textured to mimic London Cobblestone. We replaced a worn out asphalt driveway. The price point on this was one third the cost of real cobblestone. Being concrete means it will remain flat, be weed free, will not rut like asphalt, and cleans up easily and quickly because of the sealed surface.
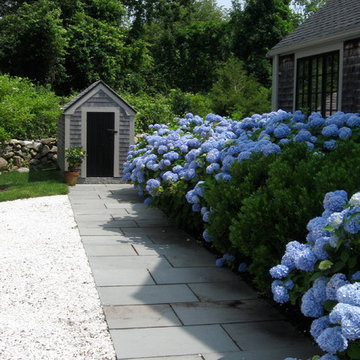
The crused shell driveway is traditional surface that is bordered by a bluestone walk that connects to both the front and back house entries. The relocated tool shed has an outdoor shower on the backside for cleaning up after coming back from the beach. Paul Maue
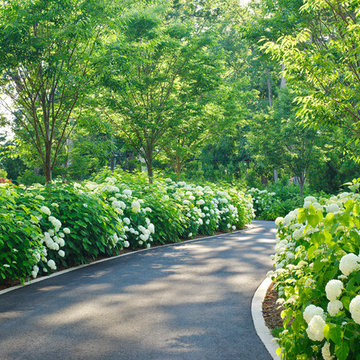
Sinuous Driveway - Acts as the backbone of the garden. Both the lower and upper garden are bordered by Annabelle Hydrangeas and Zelkovas planted along the asphalt driveway making the driveway recede and emphasizing a garden feel to an otherwise functional space.
Photo credit: ROGER FOLEY
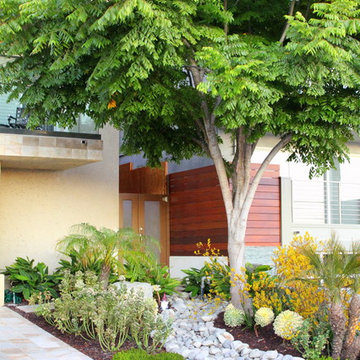
Idee per un vialetto d'ingresso contemporaneo davanti casa con sassi di fiume
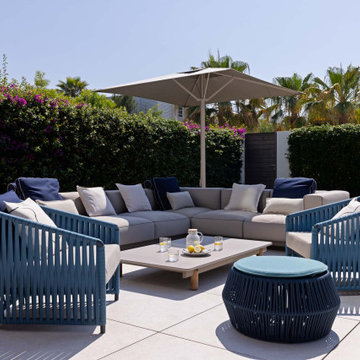
Jardin minimalista de estilo mediterraneo en Casa en la playa.
Foto di un grande giardino mediterraneo esposto a mezz'ombra dietro casa
Foto di un grande giardino mediterraneo esposto a mezz'ombra dietro casa
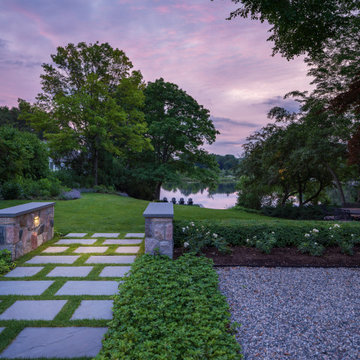
From the patio, a natural cleft bluestone stepper path with lawn joints slips between two natural stone cheek walls and directs the eye toward an enticing destination: the lake.
Photo by Chris Major.

The uneven back yard was graded into ¬upper and lower levels with an industrial style, concrete wall. Linear pavers lead the garden stroller from place to place alongside a rain garden filled with swaying grasses that spans the side yard and culminates at a gracefully arching pomegranate tree, A bubbling boulder water feature murmurs soothing sounds. A large steel and willow-roof pergola creates a shady space to dine in and chaise lounges and chairs bask in the surrounding shade. The transformation was completed with a bold and biodiverse selection of low water, climate appropriate plants that make the space come alive. branches laden with impossibly red blossoms and fruit. The elements of a sustainable habitat garden have been designed into the ¬lush landscape. One hundred percent of rainwater runoff is diverted into the two large raingardens which infiltrate stormwater runoff into the soil. After building up the soil with tons of organic amendments, we added permeable hardscape elements, a water feature, native and climate appropriate plants - including an exceedingly low-water Kurapia lawn - and drip irrigation with a smart timer. With these practices we’ve created a sumptuous wildlife habitat that has become a haven for migratory birds & butterflies.
Vialetti d'Ingresso - Foto e idee
1
