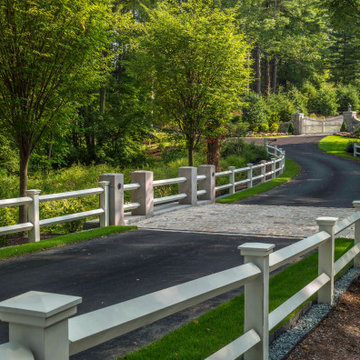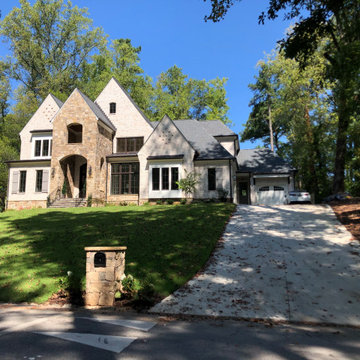Vialetti d'Ingresso classici - Foto e idee
Filtra anche per:
Budget
Ordina per:Popolari oggi
1 - 20 di 7.418 foto
1 di 3
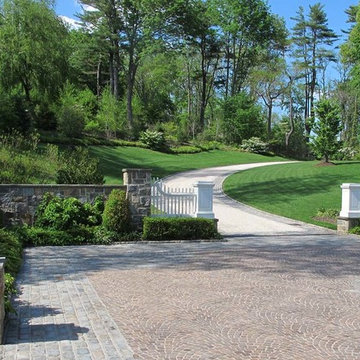
This propery is situated on the south side of Centre Island at the edge of an oak and ash woodlands. orignally, it was three properties having one house and various out buildings. topographically, it more or less continually sloped to the water. Our task was to creat a series of terraces that were to house various functions such as the main house and forecourt, cottage, boat house and utility barns.
The immediate landscape around the main house was largely masonry terraces and flower gardens. The outer landscape was comprised of heavily planted trails and intimate open spaces for the client to preamble through. As the site was largely an oak and ash woods infested with Norway maple and japanese honey suckle we essentially started with tall trees and open ground. Our planting intent was to introduce a variety of understory tree and a heavy shrub and herbaceous layer with an emphisis on planting native material. As a result the feel of the property is one of graciousness with a challenge to explore.
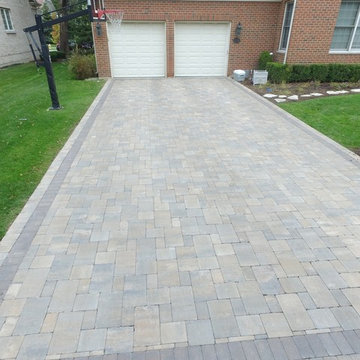
Esempio di un grande vialetto d'ingresso classico esposto in pieno sole davanti casa con pavimentazioni in pietra naturale
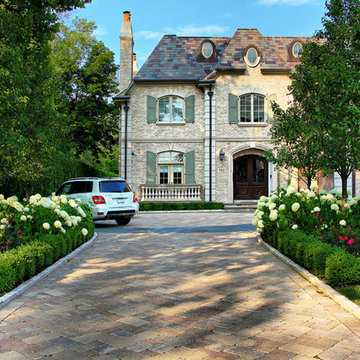
Glencoe Residence Landscape. Brick Paver Driveway with Bluestone Motorcourt Border, Radiant Snow Melt Heat System, French Inspired Formal Entrance Landscape, Low Voltage Lighting, and Irrigation. Entire property Constructed by: Arrow. Designed by: Marco Romani, RLA - Landscape Architect.
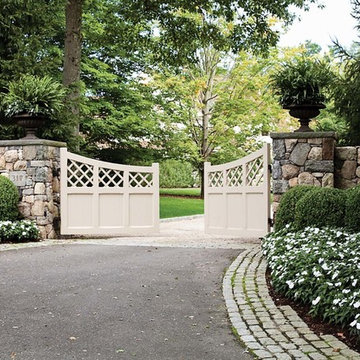
Esempio di un grande vialetto d'ingresso tradizionale esposto in pieno sole davanti casa in primavera con ghiaia e un ingresso o sentiero

Russian sage and lady's mantle alternating along a white fence with pink roses
Immagine di un vialetto d'ingresso tradizionale davanti casa e di medie dimensioni in estate con recinzione in legno
Immagine di un vialetto d'ingresso tradizionale davanti casa e di medie dimensioni in estate con recinzione in legno

Our team removed an ugly, faded concrete paver walk and stoop; then formed, poured, and clad a new concrete stoop with bluestone treads and brick risers to match the home. A cedar wall trellis mimics the home’s windows and adds character to the foyer wall.

Daniel Gonzalez
Esempio di un ampio vialetto d'ingresso classico in primavera con ghiaia
Esempio di un ampio vialetto d'ingresso classico in primavera con ghiaia
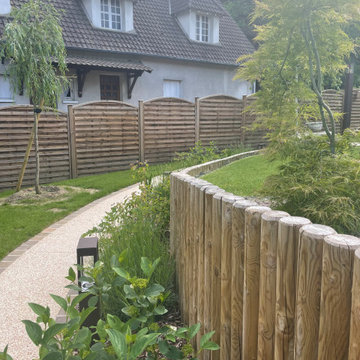
Conseils en aménagement de jardin réalisation La Croix Jardin
Esempio di un vialetto d'ingresso chic esposto a mezz'ombra di medie dimensioni e dietro casa in autunno con un ingresso o sentiero, pacciame e recinzione in legno
Esempio di un vialetto d'ingresso chic esposto a mezz'ombra di medie dimensioni e dietro casa in autunno con un ingresso o sentiero, pacciame e recinzione in legno
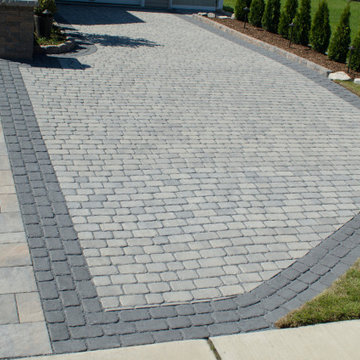
This driveway design is inspired by our Villagio paver. Inspired by Montreal’s beautiful century-old streets, refine your backyard with the Villagio paver. Offering versatile backyard designs, Villagio can easily be the main-field of focus in your beautiful outdoor living space. Moreover, the paver’s beveled texture and multiple dimensions allows you to easily install curved, decorative bandings in your backyard with all 57 mm & 60 mm of Stonedge and Techo-Bloc slab collections. Enjoy your landscape while admiring the beautiful Villagio paver. Great for patios, walkways, driveways and decorative bandings. Vehicular & pedestrian friendly. This pavement is also de-icing salt resistant, withstands harsh climates and comes with a transferable lifetime warranty. Check out our website to shop the look! https://www.techo-bloc.com/shop/pavers/villagio/
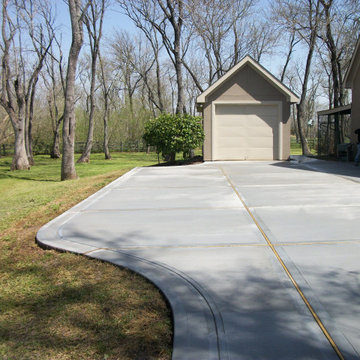
Foto di un grande vialetto d'ingresso classico dietro casa con pavimentazioni in cemento
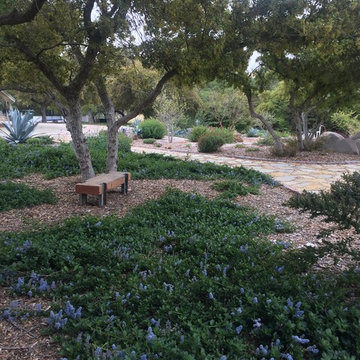
Beautiful Ceanothus 'Carmel Creeper' in lieu of lawn.
Idee per un ampio vialetto d'ingresso chic esposto in pieno sole davanti casa con pacciame
Idee per un ampio vialetto d'ingresso chic esposto in pieno sole davanti casa con pacciame
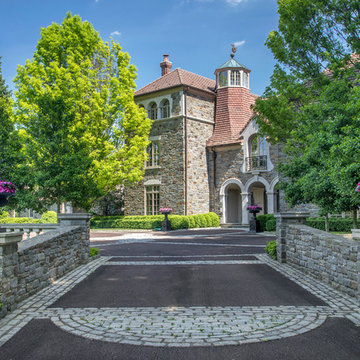
Ispirazione per un vialetto d'ingresso chic in ombra davanti casa con pavimentazioni in mattoni
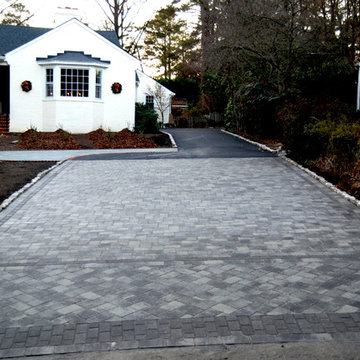
Foto di un vialetto d'ingresso classico esposto in pieno sole di medie dimensioni e davanti casa in estate con pavimentazioni in mattoni
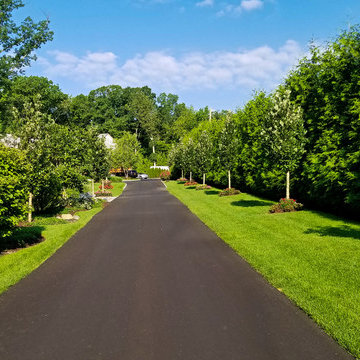
Neave Group Outdoor Solutions
Foto di un grande vialetto d'ingresso chic esposto in pieno sole davanti casa con un ingresso o sentiero e ghiaia
Foto di un grande vialetto d'ingresso chic esposto in pieno sole davanti casa con un ingresso o sentiero e ghiaia
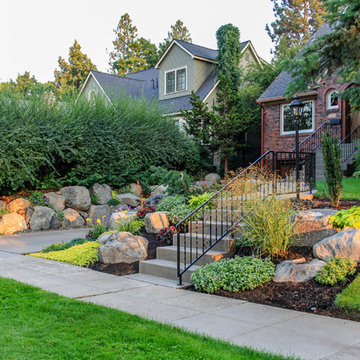
With a narrow driveway and leaning concrete retaining walls, parking was a major challenge at this 1938 brick Tudor on Spokane's South Hill. Crumbling concrete stairs added another layer of difficulty, and after a particularly rough winter, the homeowners were ready for a change. The failing concrete walls were replaced with stacked boulders, which created space for a new, wider driveway. Natural stone steps offer access to the backyard, while the new front stairs and sidewalk provide a safe route to the front door. The original iron railings were preserved and modified to be reused with the new stairs.
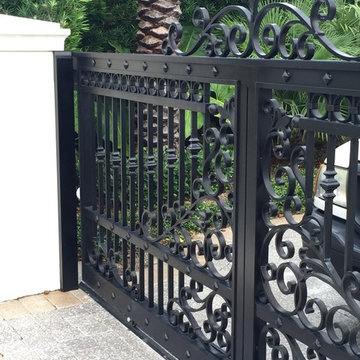
Esempio di un vialetto d'ingresso classico esposto a mezz'ombra di medie dimensioni e davanti casa in estate con un ingresso o sentiero e pavimentazioni in mattoni
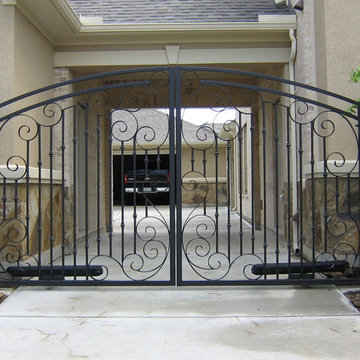
Ispirazione per un vialetto d'ingresso tradizionale esposto a mezz'ombra di medie dimensioni e davanti casa in primavera con pavimentazioni in cemento
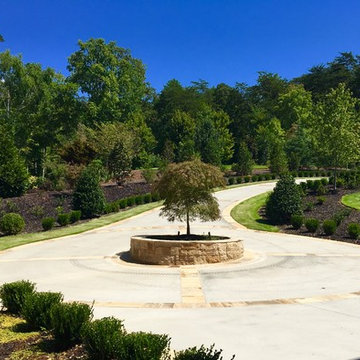
Esempio di un grande vialetto d'ingresso tradizionale esposto a mezz'ombra davanti casa con pavimentazioni in cemento
Vialetti d'Ingresso classici - Foto e idee
1
