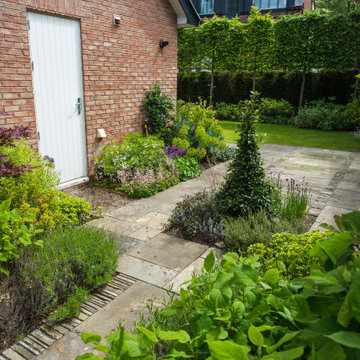Vialetti d'Ingresso eclettici - Foto e idee
Filtra anche per:
Budget
Ordina per:Popolari oggi
21 - 40 di 277 foto
1 di 3
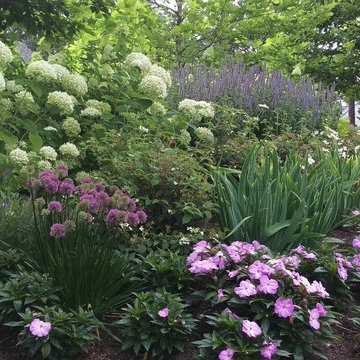
Foto di un vialetto d'ingresso bohémian esposto in pieno sole di medie dimensioni e davanti casa in estate
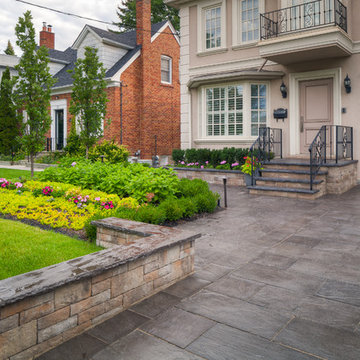
Esempio di un grande vialetto d'ingresso boho chic esposto in pieno sole davanti casa in estate con un muro di contenimento e pavimentazioni in pietra naturale
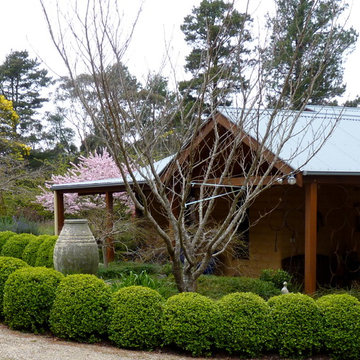
Photo Credit; Arthur Lathouris
Foto di un vialetto d'ingresso boho chic in primavera
Foto di un vialetto d'ingresso boho chic in primavera

Minglewood Designs, Angela Kearney
Esempio di un vialetto d'ingresso boho chic esposto in pieno sole di medie dimensioni e davanti casa in primavera
Esempio di un vialetto d'ingresso boho chic esposto in pieno sole di medie dimensioni e davanti casa in primavera
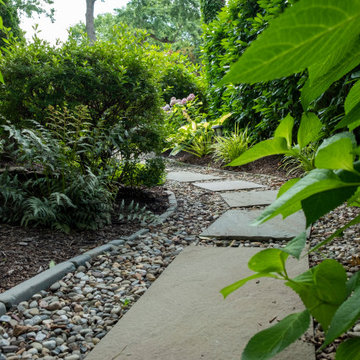
Here is an alternative to a typical walkway. It's beautiful, natural, and whimsical. River rock and bluestone compliment each other perfectly.
Immagine di un giardino bohémian esposto a mezz'ombra di medie dimensioni e nel cortile laterale con pavimentazioni in pietra naturale
Immagine di un giardino bohémian esposto a mezz'ombra di medie dimensioni e nel cortile laterale con pavimentazioni in pietra naturale
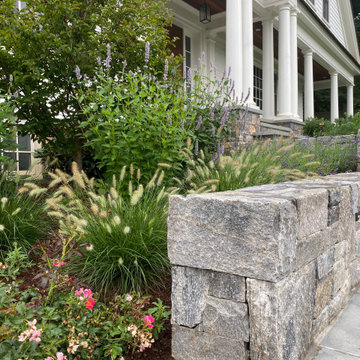
Complete front renovation including new steps,walks,walls,driveway and full landscape. Designed by Bill Einhorn,RLA of F Capparelli Landscape Design who also did the installation
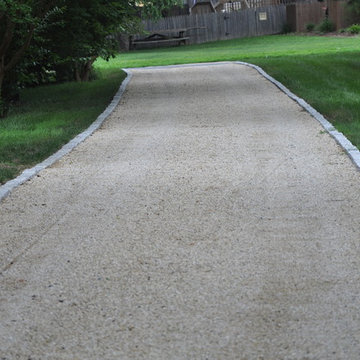
Granite cobble bordering chip gravel driveway.
Idee per un grande vialetto d'ingresso eclettico esposto a mezz'ombra dietro casa in estate con ghiaia
Idee per un grande vialetto d'ingresso eclettico esposto a mezz'ombra dietro casa in estate con ghiaia
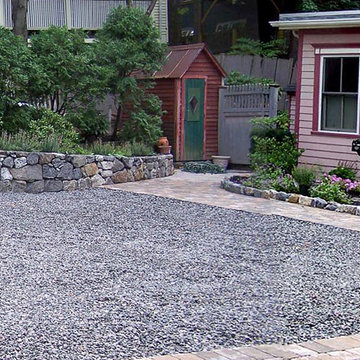
Angela Kearney, Minglewood Designs
Idee per un piccolo vialetto d'ingresso eclettico esposto in pieno sole davanti casa in estate con ghiaia
Idee per un piccolo vialetto d'ingresso eclettico esposto in pieno sole davanti casa in estate con ghiaia
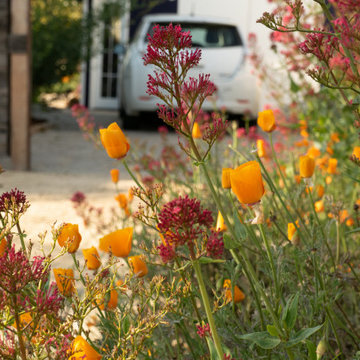
This very social couple were tying the knot and looking to create a space to host their friends and community, while also adding much needed living space to their 900 square foot cottage. The couple had a strong emphasis on growing edible and medicinal plants. With many friends from a community garden project they were involved in and years of learning about permaculture, they wanted to incorporate many of the elements that the permaculture movement advocates for.
We came up with a California native and edible garden that incorporates three composting systems, a gray water system, rain water harvesting, a cob pizza oven, and outdoor kitchen. A majority of the materials incorporated into the hardscape were found on site or salvaged within 20-mile of the property. The garden also had amenities like an outhouse and shower for guests they would put up in the converted garage.
Coming into this project there was and An old clawfoot bathtub on site was used as a worm composting bin, and for no other reason than the cuteness factor, the bath tub composter had to stay. Added to that was a compost tumbler, and last but not least we erected an outhouse with a composting toilet system (The Nature's Head Composting Toilet).
We developed a gray water system incorporating the water that came out of the washing machine and from the outdoor shower to help water bananas, gingers, and canailles. All the down spouts coming off the roof were sent into depressions in the front yard. The depressions were planted with carex grass, which can withstand, and even thrive on, submersion in water that rain events bring to the swaled-out area. Aesthetically, carex reads as a lawn space in keeping with the cottage feeling of the home.
As with any full-fledged permaculture garden, an element of natural building needed to be incorporated. So, the heart and hearth of the garden is a cob pizza oven going into an outdoor kitchen with a built-in bench. Cob is a natural building technique that involves sculpting a mixture of sand, soil, and straw around an internal structure. In this case, the internal structure is comprised of an old built-in brick incinerator, and rubble collected on site.
Besides using the collected rubble as a base for the cob structure, other salvaged elements comprise major features of the project: the front fence was reconstructed from the preexisting fence; a majority of the stone edging was created by stones found while clearing the landscape in preparation for construction; the arbor was constructed from old wash line poles found on site; broken bricks pulled from another project were mixed with concrete and cast into vegetable beds, creating durable insulated planters while reducing the amount of concrete used ( and they also just have a unique effect); pathways and patio areas were laid using concrete broken out of the driveway and previous pathways. (When a little more broken concrete was needed, we busted out an old pad at another project a few blocks away.)
Far from a perfectly polished garden, this landscape now serves as a lush and inviting space for my clients, their friends and family to gather and enjoy each other’s company. Days after construction was finished the couple hosted their wedding reception in the garden—everyone danced, drank and celebrated, christening the garden and the union!
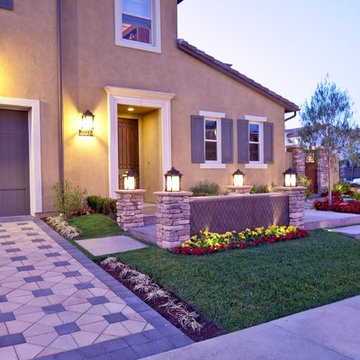
The driveway is Angelus pavers in 2 colors. We created this natural movement pathway from the front entry to the side gate. The pads are stained concrete and we made them in random sizes to create an organic pattern.
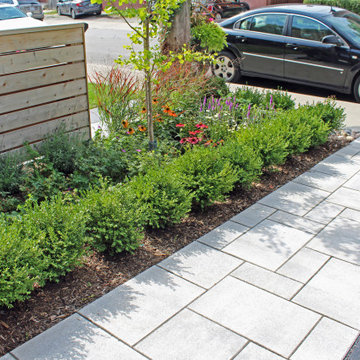
Idee per un giardino eclettico esposto in pieno sole di medie dimensioni e davanti casa in estate con pavimentazioni in cemento
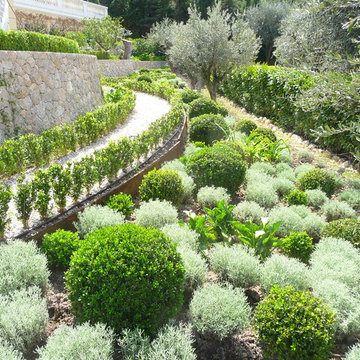
Riviera garden
Esempio di un grande vialetto d'ingresso bohémian esposto in pieno sole dietro casa in estate con un ingresso o sentiero e ghiaia
Esempio di un grande vialetto d'ingresso bohémian esposto in pieno sole dietro casa in estate con un ingresso o sentiero e ghiaia
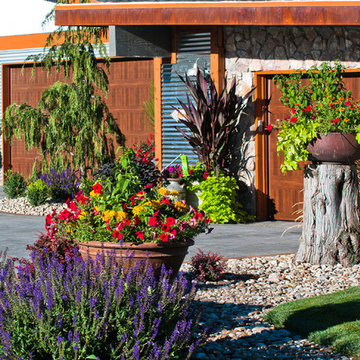
Lush and varied plantings in rock flower beds and pots are highlighted in this unique landscape that flows around, and is incorporated into, a driveway of Basalite pavers.
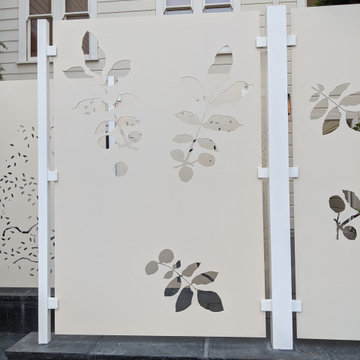
A small courtyard garden in San Francisco.
• Creative use of space in the dense, urban fabric of hilly SF.
• For the last several years the clients had carved out a make shift courtyard garden at the top of their driveway. It was one of the few flat spaces in their yard where they could sit in the sun and enjoy a cup of coffee. We turned the top of a steep driveway into a courtyard garden.
• The actual courtyard design was planned for the maximum dimensions possible to host a dining table and a seating area. The space is conveniently located outside their kitchen and home offices. However we needed to save driveway space for parking the cars and getting in and out.
• The design, fabrication and installation team was comprised of people we knew. I was an acquaintance to the clients having met them through good friends. The landscape contractor, Boaz Mor, http://www.boazmor.com/, is their neighbor and someone I worked with before. The metal fabricator is Murray Sandford of Moz Designs, https://mozdesigns.com/, https://www.instagram.com/moz_designs/ . Both contractors have long histories of working in the Bay Area on a variety of complex designs.
• The size of this garden belies the complexity of the design. We did not want to remove any of the concrete driveway which was 12” or more in thickness, except for the area where the large planter was going. The driveway sloped in two directions. In order to get a “level”, properly, draining patio, we had to start it at around 21” tall at the outside and end it flush by the garage doors.
• The fence is the artful element in the garden. It is made of power-coated aluminum. The panels match the house color; and posts match the house trim. The effect is quiet, blending into the overall property. The panels are dramatic. Each fence panel is a different size with a unique pattern.
• The exterior panels that you see from the street are an abstract riff on the seasons of the Persian walnut tree in their front yard. The cut-outs illustrate spring bloom when the walnut leafs out to autumn when the nuts drop to the ground and the squirrels eats them, leaving a mess of shells everywhere. Even the pesky squirrel appears on one of the panels.
• The interior panels, lining the entry into the courtyard, are an abstraction of the entire walnut tree.
• Although the panel design is made of perforations, the openings are designed to retain privacy when you are inside the courtyard.
• There is a large planter on one side of the courtyard, big enough for a tree to soften a harsh expanse of a neighboring wall. Light through the branches cast playful shadows on the wall behind.
• The lighting, mounted on the house is a nod to the client’s love of New Orleans gas lights.
• The paving is black stone from India, dark enough to absorb the warmth of the sun on a cool, summer San Francisco day.
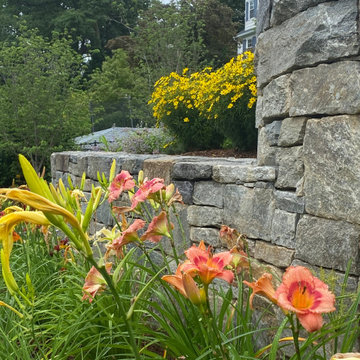
Complete front renovation including new steps,walks,walls,driveway and full landscape. Designed by Bill Einhorn,RLA of F Capparelli Landscape Design who also did the installation
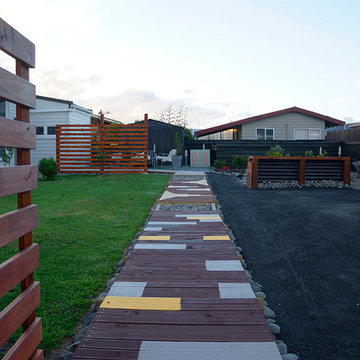
There are only few flowering plants in the garden since my partner has got hay fever. A hand painted wooden walkway adds color and focal point to this low maintenance garden.
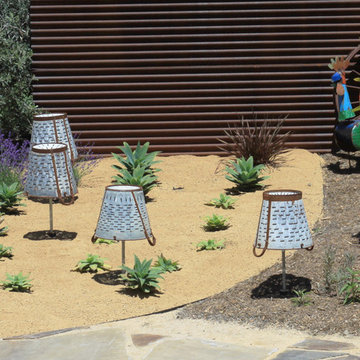
SSA Landscape Architects
Ispirazione per un vialetto d'ingresso eclettico esposto in pieno sole davanti casa e di medie dimensioni con ghiaia
Ispirazione per un vialetto d'ingresso eclettico esposto in pieno sole davanti casa e di medie dimensioni con ghiaia
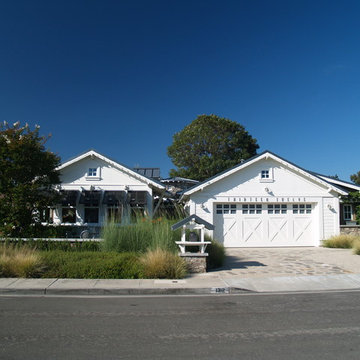
Idee per un vialetto d'ingresso eclettico esposto in pieno sole di medie dimensioni e davanti casa in estate con pavimentazioni in cemento
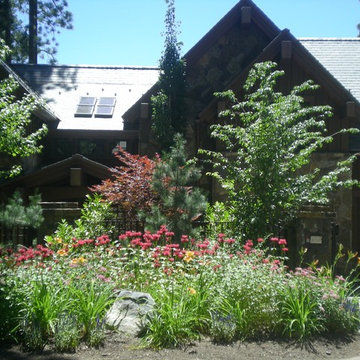
Streetside garden in full bloom creating beautiful buffer betweent traffic and home, street garden, garden front home, sidewalk garden, street screening, large blooming plants,
Vialetti d'Ingresso eclettici - Foto e idee
2
