Vialetti d'Ingresso eclettici - Foto e idee
Filtra anche per:
Budget
Ordina per:Popolari oggi
41 - 60 di 277 foto
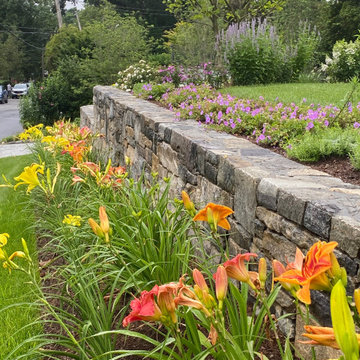
Complete front renovation including new steps,walks,walls,driveway and full landscape. Designed by Bill Einhorn,RLA of F Capparelli Landscape Design who also did the installation
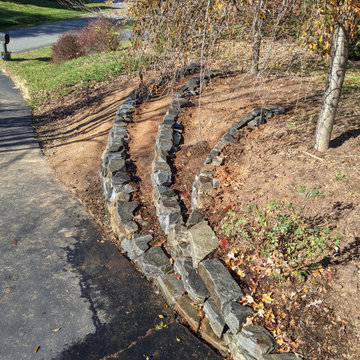
Dry-stack non-mortar hillside terracing with natural stone. Frist, we removed about 3 tons of heavy juniper and then terraced the area in a gorgeous exponentially curving design.
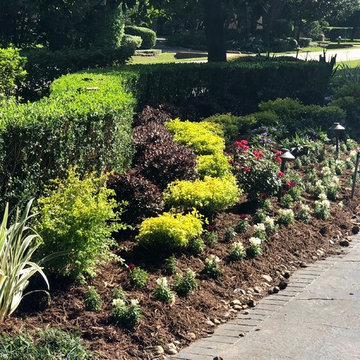
a view approaching from the left side of the drive
Immagine di un vialetto d'ingresso eclettico esposto a mezz'ombra davanti casa
Immagine di un vialetto d'ingresso eclettico esposto a mezz'ombra davanti casa
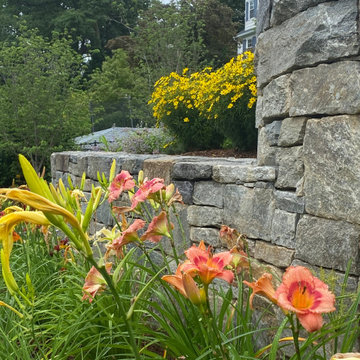
Complete front renovation including new steps,walks,walls,driveway and full landscape. Designed by Bill Einhorn,RLA of F Capparelli Landscape Design who also did the installation
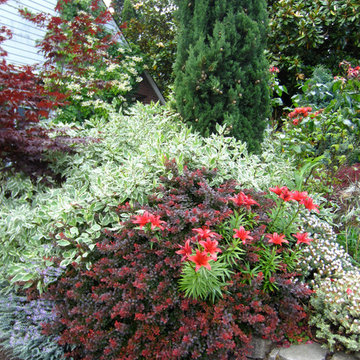
The barely visible red brick entrance set the color scheme for these front plantings, echoed with red maples, barberry and more. In winter, the deciduous, variegated red twig dogwood alters its cool persona, and provides a cheerful color echo against the conifers.
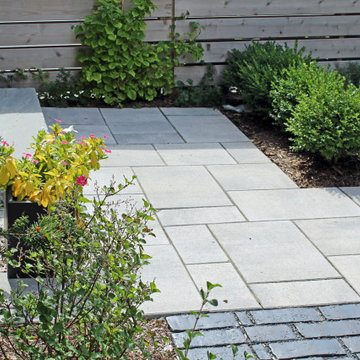
Foto di un giardino bohémian esposto in pieno sole di medie dimensioni e davanti casa in estate con pavimentazioni in cemento
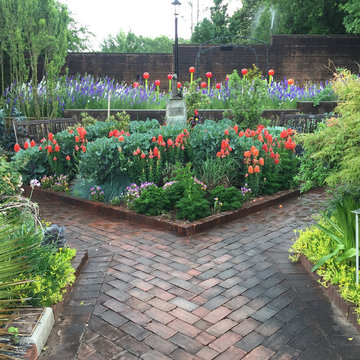
Zac McClendon
Ispirazione per un giardino bohémian esposto in pieno sole di medie dimensioni e in cortile in primavera con pavimentazioni in mattoni
Ispirazione per un giardino bohémian esposto in pieno sole di medie dimensioni e in cortile in primavera con pavimentazioni in mattoni
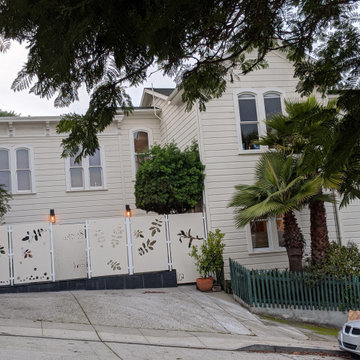
A small courtyard garden in San Francisco.
• Creative use of space in the dense, urban fabric of hilly SF.
• For the last several years the clients had carved out a make shift courtyard garden at the top of their driveway. It was one of the few flat spaces in their yard where they could sit in the sun and enjoy a cup of coffee. We turned the top of a steep driveway into a courtyard garden.
• The actual courtyard design was planned for the maximum dimensions possible to host a dining table and a seating area. The space is conveniently located outside their kitchen and home offices. However we needed to save driveway space for parking the cars and getting in and out.
• The design, fabrication and installation team was comprised of people we knew. I was an acquaintance to the clients having met them through good friends. The landscape contractor, Boaz Mor, http://www.boazmor.com/, is their neighbor and someone I worked with before. The metal fabricator is Murray Sandford of Moz Designs, https://mozdesigns.com/, https://www.instagram.com/moz_designs/ . Both contractors have long histories of working in the Bay Area on a variety of complex designs.
• The size of this garden belies the complexity of the design. We did not want to remove any of the concrete driveway which was 12” or more in thickness, except for the area where the large planter was going. The driveway sloped in two directions. In order to get a “level”, properly, draining patio, we had to start it at around 21” tall at the outside and end it flush by the garage doors.
• The fence is the artful element in the garden. It is made of power-coated aluminum. The panels match the house color; and posts match the house trim. The effect is quiet, blending into the overall property. The panels are dramatic. Each fence panel is a different size with a unique pattern.
• The exterior panels that you see from the street are an abstract riff on the seasons of the Persian walnut tree in their front yard. The cut-outs illustrate spring bloom when the walnut leafs out to autumn when the nuts drop to the ground and the squirrels eats them, leaving a mess of shells everywhere. Even the pesky squirrel appears on one of the panels.
• The interior panels, lining the entry into the courtyard, are an abstraction of the entire walnut tree.
• Although the panel design is made of perforations, the openings are designed to retain privacy when you are inside the courtyard.
• There is a large planter on one side of the courtyard, big enough for a tree to soften a harsh expanse of a neighboring wall. Light through the branches cast playful shadows on the wall behind.
• The lighting, mounted on the house is a nod to the client’s love of New Orleans gas lights.
• The paving is black stone from India, dark enough to absorb the warmth of the sun on a cool, summer San Francisco day.
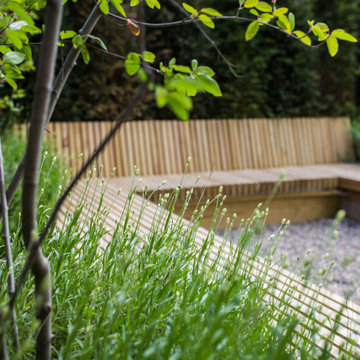
Esempio di un piccolo vialetto d'ingresso bohémian in cortile
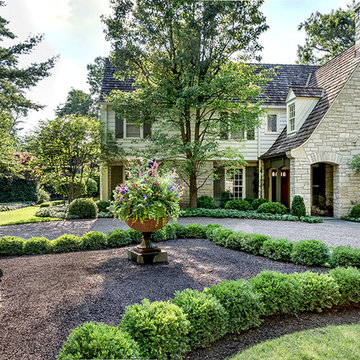
When you make the most of the approach to your home....
(Photo by Mike Crews)
Ispirazione per un grande vialetto d'ingresso boho chic esposto a mezz'ombra davanti casa in estate
Ispirazione per un grande vialetto d'ingresso boho chic esposto a mezz'ombra davanti casa in estate
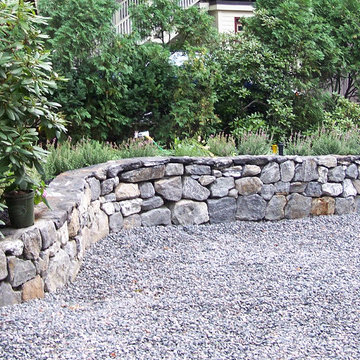
Angela Kearney, Minglewood Designs
Esempio di un piccolo vialetto d'ingresso eclettico esposto in pieno sole davanti casa in estate con ghiaia
Esempio di un piccolo vialetto d'ingresso eclettico esposto in pieno sole davanti casa in estate con ghiaia
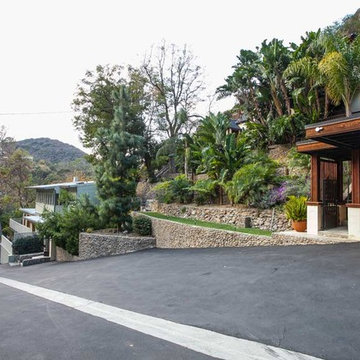
Immagine di un grande vialetto d'ingresso eclettico esposto in pieno sole con un muro di contenimento e un pendio, una collina o una riva
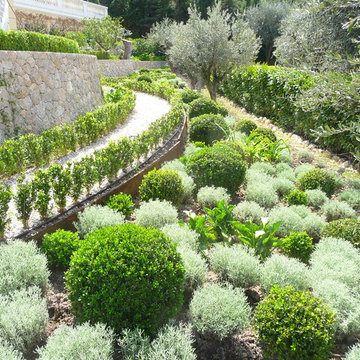
Riviera garden
Esempio di un grande vialetto d'ingresso bohémian esposto in pieno sole dietro casa in estate con un ingresso o sentiero e ghiaia
Esempio di un grande vialetto d'ingresso bohémian esposto in pieno sole dietro casa in estate con un ingresso o sentiero e ghiaia
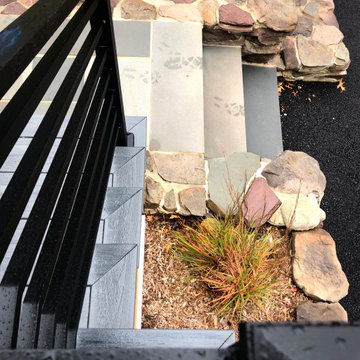
Modern front entry design with composite decking, natural stone with retaining wall, native plants and water feature.
Immagine di un piccolo vialetto d'ingresso eclettico esposto in pieno sole davanti casa con sassi e rocce e pavimentazioni in pietra naturale
Immagine di un piccolo vialetto d'ingresso eclettico esposto in pieno sole davanti casa con sassi e rocce e pavimentazioni in pietra naturale
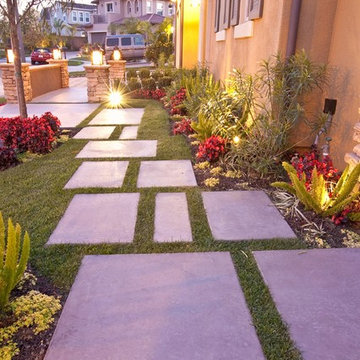
We created this natural movement pathway from the front entry to the side gate. The pads are stained concrete and we made them in random sizes to create an organic pattern.
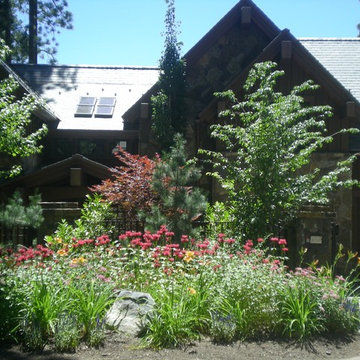
Streetside garden in full bloom creating beautiful buffer betweent traffic and home, street garden, garden front home, sidewalk garden, street screening, large blooming plants,
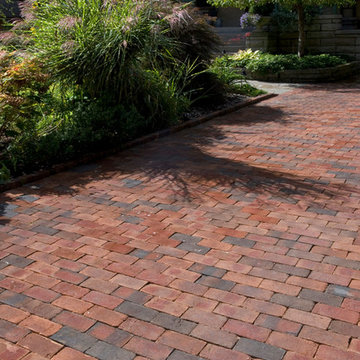
All photos by Linda Oyama Bryan. Home restoration by Von Dreele-Freerksen Construction
Esempio di un vialetto d'ingresso bohémian di medie dimensioni e davanti casa con pavimentazioni in mattoni
Esempio di un vialetto d'ingresso bohémian di medie dimensioni e davanti casa con pavimentazioni in mattoni
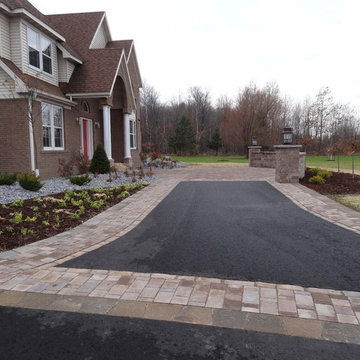
Landscape Solutions
Esempio di un ampio vialetto d'ingresso bohémian esposto in pieno sole dietro casa in autunno con un muro di contenimento e pavimentazioni in cemento
Esempio di un ampio vialetto d'ingresso bohémian esposto in pieno sole dietro casa in autunno con un muro di contenimento e pavimentazioni in cemento
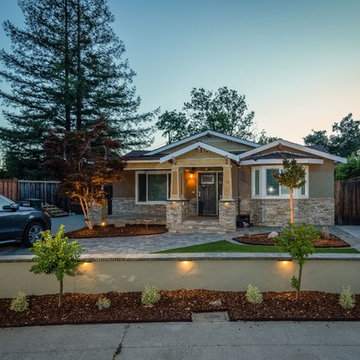
Immagine di un piccolo vialetto d'ingresso boho chic esposto in pieno sole davanti casa in estate con un ingresso o sentiero e pavimentazioni in cemento
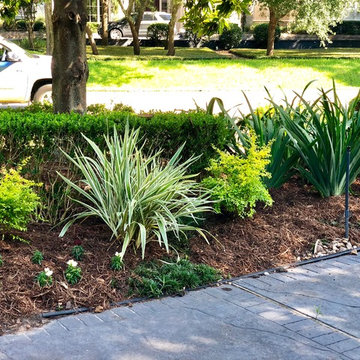
as you walk up the drive on both side you are greeted with giant walking iris from the front, sunshine ligustrum and flax lily.
Foto di un vialetto d'ingresso bohémian esposto a mezz'ombra davanti casa
Foto di un vialetto d'ingresso bohémian esposto a mezz'ombra davanti casa
Vialetti d'Ingresso eclettici - Foto e idee
3