Vialetti d'Ingresso ampi - Foto e idee
Filtra anche per:
Budget
Ordina per:Popolari oggi
141 - 160 di 1.391 foto
1 di 3
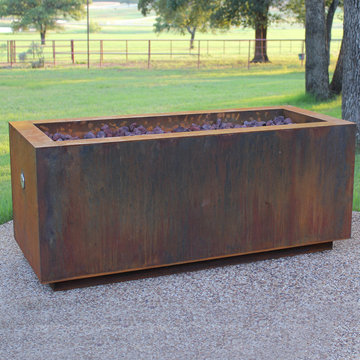
The Bentintoshape 48" x 20" Rectangular Fire Pit is constructed with 11 Gauge Cor-Ten Steel for maximum durability and rustic antique appearance. Cor-Ten, also known as Weathering Steel, is a steel alloy which was developed to eliminate the need for painting and form a stable rust-like appearance when exposed to the weather. The overall outside dimensions of the Fire Pit are 48” long x 20” deep x 20” tall. The fire bowl opening dimensions are 42” long x 18” deep x 4” tall.
The gas burning option comes standard with a 75,000 BTU Burner and accommodates 90 lbs. of fire glass. Fire Glass sold separately.
Options Available:
- Wood Burning - the media grate is positioned 5” from the bottom of the fire bowl. (14" deep)
- Natural Gas or Liquid Propane Gas burner kit - the media grate is positioned 5” from the bottom of the fire bowl and the fire ring is positioned below the grate. You would purchase this configuration if you are using ceramic logs or if you wanted to start a natural wood fire with gas. (14" deep)
- Glass or Lava Rock burning with a gas kit - the media grate is positioned 4” from the top of the fire bowl and the fire ring is positioned above the grate. In this configuration, you would fill the bowl with fire glass or lava rock to just above the fire ring. The gas defuses thru the media grate and is ignited at the surface. (4" deep) Fire glass and/or lava rocks sold separately.
- The Hidden Tank option comes complete with a glass/lava media grate and a propane gas kit for a 20 lb propane tank. On one tank, the fire pit will burner for approximately 8-14 hours. The overall dimensions of this Fire Pit are 48” long x 20” deep x 26” tall. Fire glass and/or lava rocks sold separately.
Fire Bowl Cover constructed out of Cor-Ten Steel to convert your fire pit to a functional cocktail table when not in use.
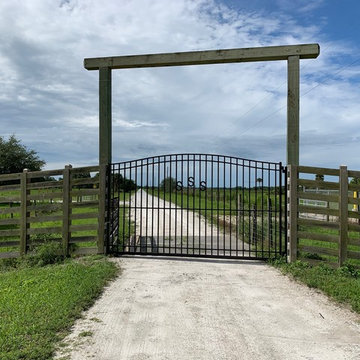
Immagine di un ampio vialetto d'ingresso country esposto in pieno sole davanti casa con ghiaia
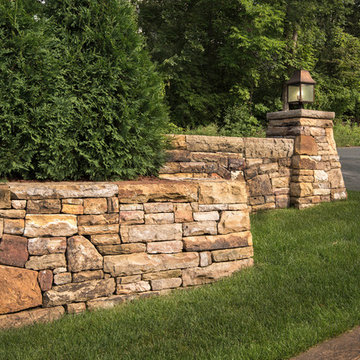
Foto di un ampio vialetto d'ingresso classico esposto a mezz'ombra nel cortile laterale con pavimentazioni in cemento
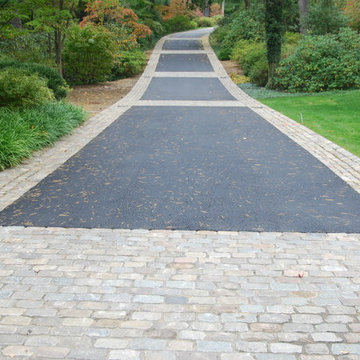
What an approach! A combination of European sandstone, reclaimed curbing and Belgian Porphyry squares create one stunning and functional driveway, built to last a lifetime.
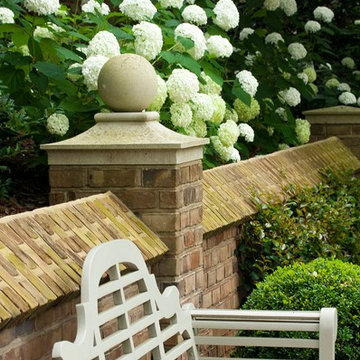
Feel the cool breeze on a warm summer day while sitting on the Lutyens bench under shade trees and surrounded by Annabelle hydrangeas. Manicured boxwoods, mondo grass, and a sturdy granite cobble curb give this motor court organization while the crushed gravel driveway adds another layer of texture to delight the senses.
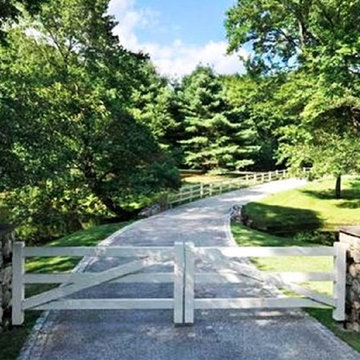
Idee per un ampio vialetto d'ingresso country davanti casa con ghiaia
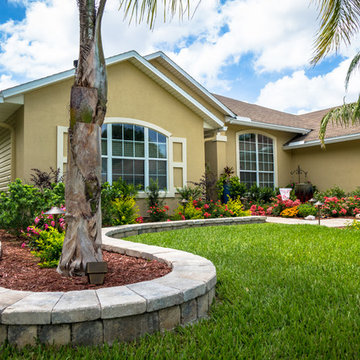
Paving a driveway and adding low stone walls to a front yard is a huge transformation that can add big value to your home.
Esempio di un ampio vialetto d'ingresso classico esposto in pieno sole davanti casa in estate con un muro di contenimento e pavimentazioni in pietra naturale
Esempio di un ampio vialetto d'ingresso classico esposto in pieno sole davanti casa in estate con un muro di contenimento e pavimentazioni in pietra naturale
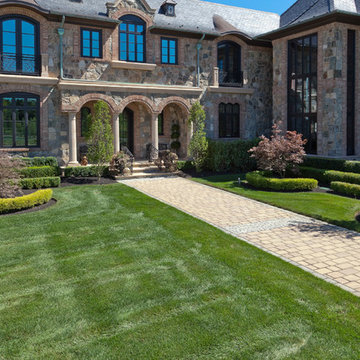
Techo-Bloc, North America’s leading manufacturer of innovative concrete paving products, believes in style with substance making R&D both a core competency and a passionate pursuit. To that end, we build production facilities of the highest caliber and equip them with the latest technology including our own inventions. We ensure the landscape and masonry products we design and produce are functional, durable, and astonishingly beautiful. Find everything you’ll need to design your outdoor space at www.techo-bloc.com or call 1.877.832.4625.
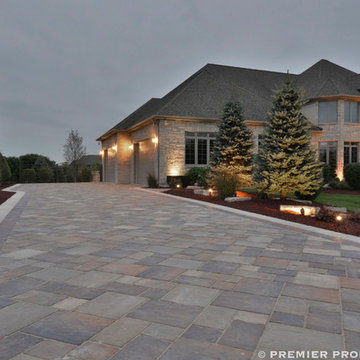
Paul Nicol
Esempio di un ampio vialetto d'ingresso contemporaneo davanti casa con pavimentazioni in cemento
Esempio di un ampio vialetto d'ingresso contemporaneo davanti casa con pavimentazioni in cemento
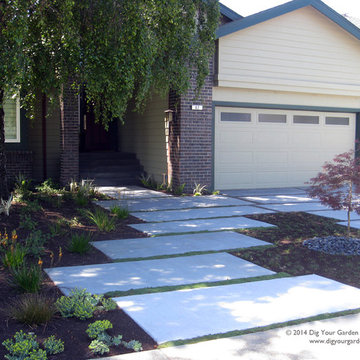
Photos taken just after installation, there are more recent photos in this project. The front areas of this landscape were transformed from a tired, water thirsty lawn into a contemporary setting with dramatic concrete pavers leading to the home's entrance and a new driveway using large concrete slabs with small black pebbles set in resin. Plants for sun and part shade complete this project, just completed in February 2014. The back areas of this transformation are in a separate project: Modern Water-Side Landscape Remodel http://www.houzz.com/projects/456093/Modern-Water-Side-Landscape-Remodel---Lawn-Replaced--Novato--CA
Photos: © Eileen Kelly, Dig Your Garden Landscape Design
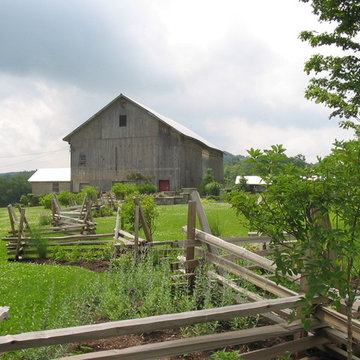
This is a newly built home located in Clinton, New York. The farmland entrance has native plantings and perennials. We designed the split rail cedar fence to highlight the entrance and speak to the hisorty of the surrounding farms.
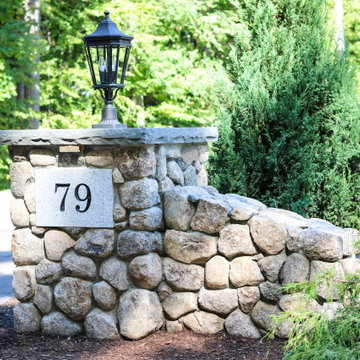
Foto di un ampio vialetto d'ingresso tradizionale esposto in pieno sole davanti casa con un muro di contenimento e pavimentazioni in pietra naturale
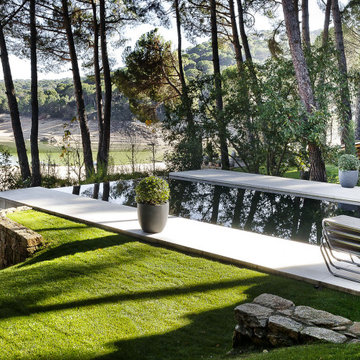
En el exterior, un juego de volúmenes y materiales van creando terrazas integradas a la inclinación del terreno a modo de anfiteatro sobre el lago. En su desarrollo parecen desintegrarse según se acercan al agua y concluyen en una piscina infinita que rebosa hacia el lago.
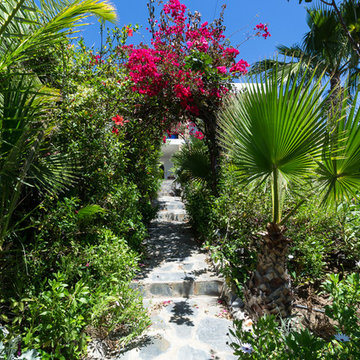
Maite Fragueiro | Home & Haus home staging y fotografía
Esempio di un ampio vialetto d'ingresso tropicale esposto in pieno sole dietro casa con un ingresso o sentiero e pavimentazioni in pietra naturale
Esempio di un ampio vialetto d'ingresso tropicale esposto in pieno sole dietro casa con un ingresso o sentiero e pavimentazioni in pietra naturale
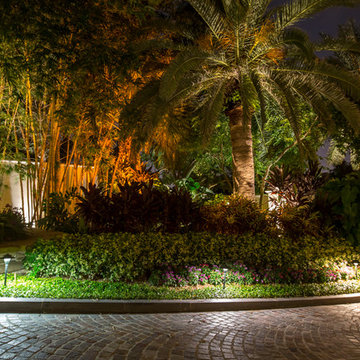
Idee per un ampio vialetto d'ingresso tropicale esposto in pieno sole davanti casa in estate con un ingresso o sentiero e pavimentazioni in mattoni
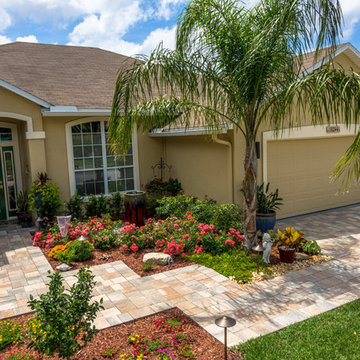
Paving a driveway and adding low stone walls to a front yard is a huge transformation that can add big value to your home.
Esempio di un ampio vialetto d'ingresso classico esposto in pieno sole davanti casa in estate con un muro di contenimento e pavimentazioni in pietra naturale
Esempio di un ampio vialetto d'ingresso classico esposto in pieno sole davanti casa in estate con un muro di contenimento e pavimentazioni in pietra naturale
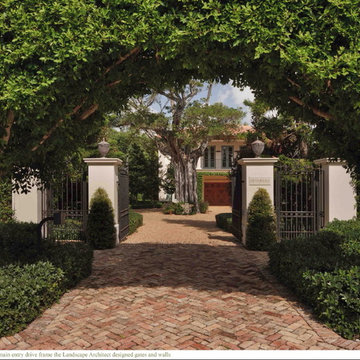
Immagine di un ampio vialetto d'ingresso mediterraneo esposto a mezz'ombra in cortile in primavera con un ingresso o sentiero e pavimentazioni in mattoni

Architect: Blaine Bonadies, Bonadies Architect
Photography By: Jean Allsopp Photography
“Just as described, there is an edgy, irreverent vibe here, but the result has an appropriate stature and seriousness. Love the overscale windows. And the outdoor spaces are so great.”
Situated atop an old Civil War battle site, this new residence was conceived for a couple with southern values and a rock-and-roll attitude. The project consists of a house, a pool with a pool house and a renovated music studio. A marriage of modern and traditional design, this project used a combination of California redwood siding, stone and a slate roof with flat-seam lead overhangs. Intimate and well planned, there is no space wasted in this home. The execution of the detail work, such as handmade railings, metal awnings and custom windows jambs, made this project mesmerizing.
Cues from the client and how they use their space helped inspire and develop the initial floor plan, making it live at a human scale but with dramatic elements. Their varying taste then inspired the theme of traditional with an edge. The lines and rhythm of the house were simplified, and then complemented with some key details that made the house a juxtaposition of styles.
The wood Ultimate Casement windows were all standard sizes. However, there was a desire to make the windows have a “deep pocket” look to create a break in the facade and add a dramatic shadow line. Marvin was able to customize the jambs by extruding them to the exterior. They added a very thin exterior profile, which negated the need for exterior casing. The same detail was in the stone veneers and walls, as well as the horizontal siding walls, with no need for any modification. This resulted in a very sleek look.
MARVIN PRODUCTS USED:
Marvin Ultimate Casement Window
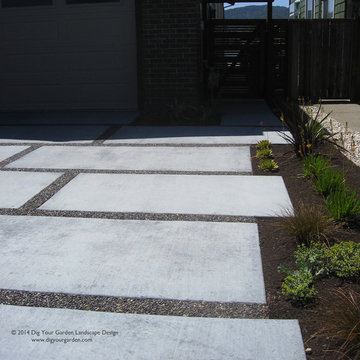
The old concrete driveway was replaced with a contemporary pattern of large concrete slabs with small Mexican pebbles set in between in permeable resin. The other areas of this front landscape were transformed from a tired, water-thirsty lawn into a contemporary setting with dramatic concrete pavers leading to the home's entrance. Plants for sun and part shade complete this project, just completed in February 2014. The back areas of this transformation are in a separate project: Modern Water-Side Landscape Remodel http://www.houzz.com/projects/456093/Modern-Water-Side-Landscape-Remodel---Lawn-Replaced--Novato--CA
Photos: © Eileen Kelly, Dig Your Garden Landscape Design
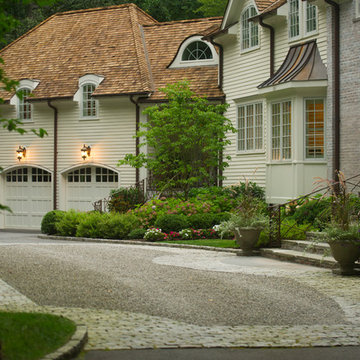
Neil Landino
Immagine di un ampio vialetto d'ingresso tradizionale esposto a mezz'ombra davanti casa con un ingresso o sentiero e pavimentazioni in pietra naturale
Immagine di un ampio vialetto d'ingresso tradizionale esposto a mezz'ombra davanti casa con un ingresso o sentiero e pavimentazioni in pietra naturale
Vialetti d'Ingresso ampi - Foto e idee
8