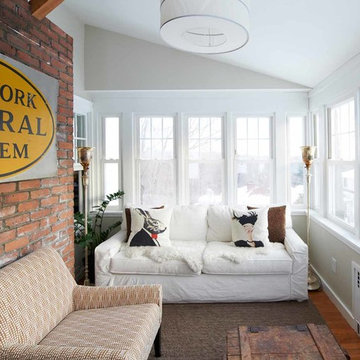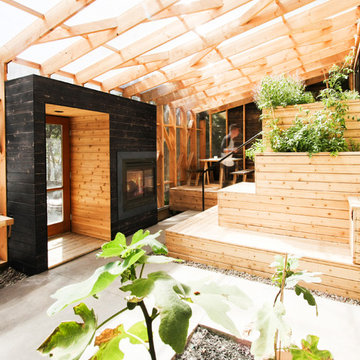Verande piccole - Foto e idee per arredare
Filtra anche per:
Budget
Ordina per:Popolari oggi
21 - 40 di 2.134 foto
1 di 2

This project’s owner originally contacted Sunspace because they needed to replace an outdated, leaking sunroom on their North Hampton, New Hampshire property. The aging sunroom was set on a fieldstone foundation that was beginning to show signs of wear in the uppermost layer. The client’s vision involved repurposing the ten foot by ten foot area taken up by the original sunroom structure in order to create the perfect space for a new home office. Sunspace Design stepped in to help make that vision a reality.
We began the design process by carefully assessing what the client hoped to achieve. Working together, we soon realized that a glass conservatory would be the perfect replacement. Our custom conservatory design would allow great natural light into the home while providing structure for the desired office space.
Because the client’s beautiful home featured a truly unique style, the principal challenge we faced was ensuring that the new conservatory would seamlessly blend with the surrounding architectural elements on the interior and exterior. We utilized large, Marvin casement windows and a hip design for the glass roof. The interior of the home featured an abundance of wood, so the conservatory design featured a wood interior stained to match.
The end result of this collaborative process was a beautiful conservatory featured at the front of the client’s home. The new space authentically matches the original construction, the leaky sunroom is no longer a problem, and our client was left with a home office space that’s bright and airy. The large casements provide a great view of the exterior landscape and let in incredible levels of natural light. And because the space was outfitted with energy efficient glass, spray foam insulation, and radiant heating, this conservatory is a true four season glass space that our client will be able to enjoy throughout the year.
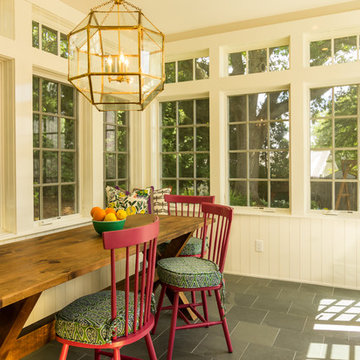
Adam Donati, Nectar Digital Media
Idee per una piccola veranda tradizionale con soffitto classico
Idee per una piccola veranda tradizionale con soffitto classico
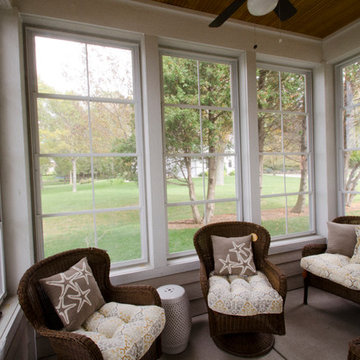
The screen porch allows for 3 seasons use. The windows fold vertically to allow great ventilation.
Rigsby Group, Inc.
Idee per una piccola veranda chic con pavimento in cemento
Idee per una piccola veranda chic con pavimento in cemento
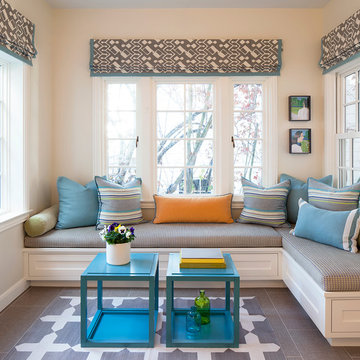
Architect: John Lum Architecture
Photographer: Isabelle Eubanks
Idee per una piccola veranda classica con pavimento con piastrelle in ceramica, nessun camino, soffitto classico e pavimento grigio
Idee per una piccola veranda classica con pavimento con piastrelle in ceramica, nessun camino, soffitto classico e pavimento grigio
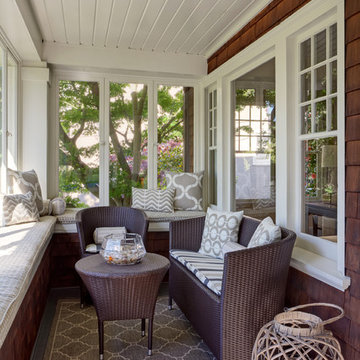
Comfortable and inviting wicker furniture provides a comfy sitting area and warm welcome in an enclosed sunroom at the home's entrance.
Immagine di una piccola veranda tradizionale con soffitto classico
Immagine di una piccola veranda tradizionale con soffitto classico

Foto di una piccola veranda tradizionale con parquet chiaro, camino classico, cornice del camino in pietra, soffitto classico e pavimento grigio
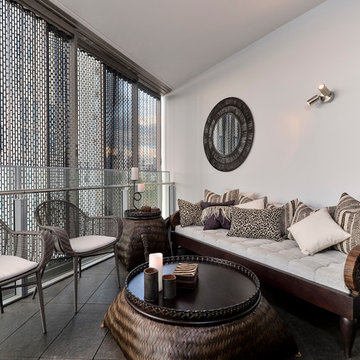
A native mask brought home from one of the clients travels was the starting design point of this space.
Photo by: Sue Murray, Imagine It
Foto di una piccola veranda
Foto di una piccola veranda
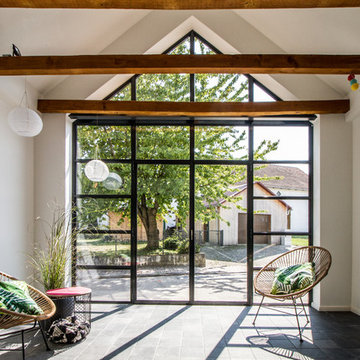
Reinhard Fiedler
Foto di una piccola veranda nordica con nessun camino, pavimento grigio e soffitto classico
Foto di una piccola veranda nordica con nessun camino, pavimento grigio e soffitto classico
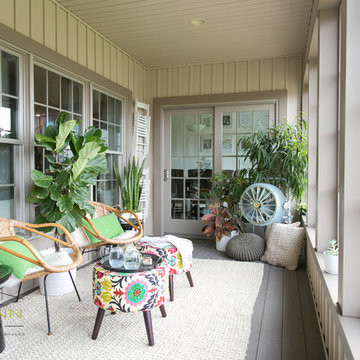
12Stones Photography
Foto di una piccola veranda stile marinaro con pavimento in laminato
Foto di una piccola veranda stile marinaro con pavimento in laminato
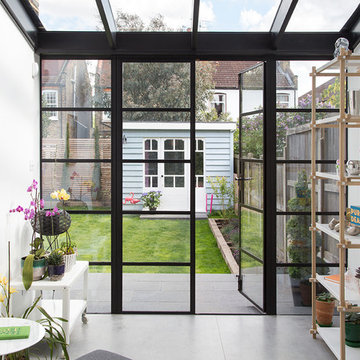
David Giles
Ispirazione per una piccola veranda scandinava con nessun camino, soffitto in vetro, pavimento in cemento e pavimento grigio
Ispirazione per una piccola veranda scandinava con nessun camino, soffitto in vetro, pavimento in cemento e pavimento grigio
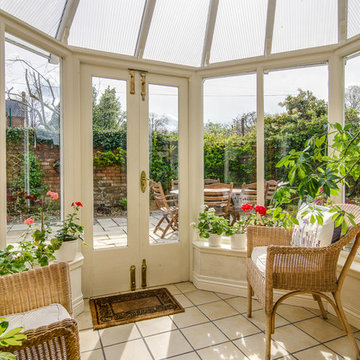
Gary Quigg Photography
Esempio di una piccola veranda country con nessun camino e lucernario
Esempio di una piccola veranda country con nessun camino e lucernario
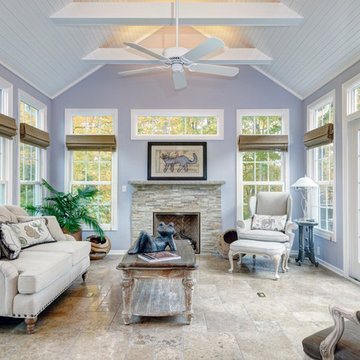
Dave Fox Design|Build Remodelers
Idee per una piccola veranda chic con pavimento in travertino, cornice del camino in pietra e soffitto classico
Idee per una piccola veranda chic con pavimento in travertino, cornice del camino in pietra e soffitto classico
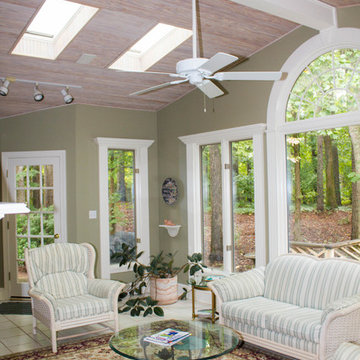
Heather Cooper Photography
Ispirazione per una piccola veranda tradizionale con lucernario, pavimento con piastrelle in ceramica e pavimento beige
Ispirazione per una piccola veranda tradizionale con lucernario, pavimento con piastrelle in ceramica e pavimento beige
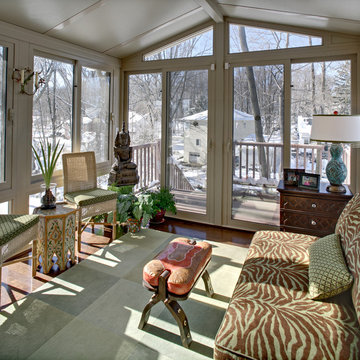
This tiny enclosed sun porch got a makeover: loveseat reupholstered in zebra, area rug, Moroccan camel saddle & side tables, wicker side chairs and custom beaded fringe lampshade. Photo: Wing Wong
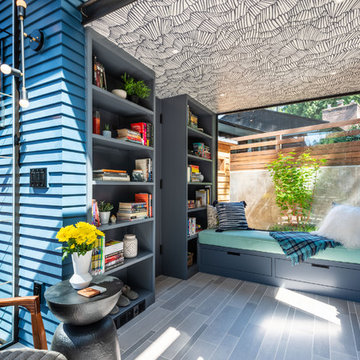
Photos by Andrew Giammarco Photography.
Immagine di una piccola veranda contemporanea con pavimento con piastrelle in ceramica e pavimento grigio
Immagine di una piccola veranda contemporanea con pavimento con piastrelle in ceramica e pavimento grigio
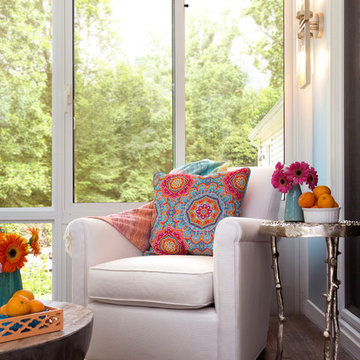
A space that was only used as a pass through now has become a daily destination. Located in pastoral Great Falls, VA, just outside of Washington D.C., this sunroom needed to be a welcoming year round retreat for an active family of four. Inspired by resort lifestyle, the space was reconstructed using the same footprint as before, adding floor to ceiling windows. Air conditioning and underlayment heat under new wood-look porcelain tile were added to ensure the room could be enjoyed no matter what season. Sunbrella fabrics were used on the settee and chairs that will stand up to wet bathing suits and barbeques. Benjamin Moore’s Sapphireberry 2063 60 was painted to bring the blue sky in on even a cloudy day. Designed by Laura Hildebrandt of Interiors by LH, LLC. Photos by Jenn Verrier Photography. Construction by Patio Enclosures.
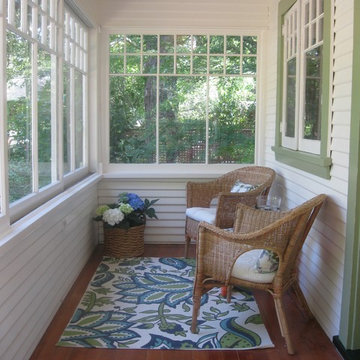
refinished original Fir Floors
original windows
Idee per una piccola veranda stile marinaro
Idee per una piccola veranda stile marinaro

Nantucket Residence
Duffy Design Group, Inc.
Sam Gray Photography
Esempio di una piccola veranda stile marino con pavimento in legno verniciato, soffitto classico e pavimento blu
Esempio di una piccola veranda stile marino con pavimento in legno verniciato, soffitto classico e pavimento blu
Verande piccole - Foto e idee per arredare
2
