Verande piccole con pavimento in laminato - Foto e idee per arredare
Filtra anche per:
Budget
Ordina per:Popolari oggi
1 - 20 di 66 foto
1 di 3

Esempio di una piccola veranda contemporanea con pavimento in laminato, camino lineare Ribbon, cornice del camino piastrellata, soffitto classico e pavimento grigio
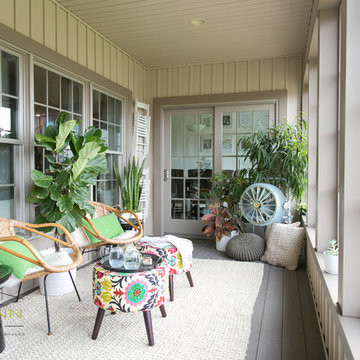
12Stones Photography
Foto di una piccola veranda stile marinaro con pavimento in laminato
Foto di una piccola veranda stile marinaro con pavimento in laminato

Foto di una piccola veranda contemporanea con pavimento in laminato, soffitto classico e pavimento grigio

Kim Meyer
Esempio di una piccola veranda chic con pavimento in laminato, stufa a legna, cornice del camino in legno, soffitto classico e pavimento grigio
Esempio di una piccola veranda chic con pavimento in laminato, stufa a legna, cornice del camino in legno, soffitto classico e pavimento grigio
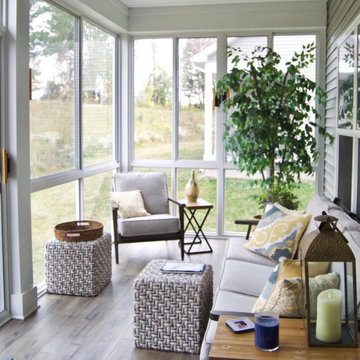
3 Season Sun Room with sliding glass panels/ Screens. Laminate flooring
Immagine di una piccola veranda con pavimento in laminato, soffitto classico e pavimento marrone
Immagine di una piccola veranda con pavimento in laminato, soffitto classico e pavimento marrone
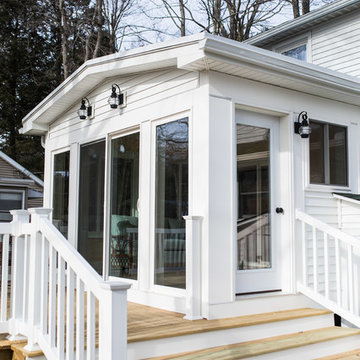
Idee per una piccola veranda classica con pavimento in laminato, nessun camino, soffitto classico e pavimento grigio
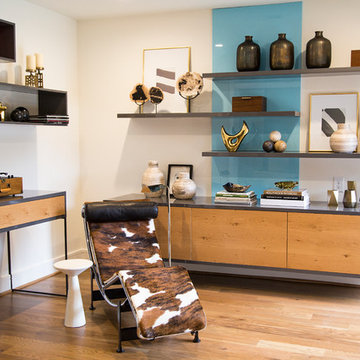
Hanskrug Sunroom with Colored Accent and Floating Storage.
Photo: Debbie Weidrick
Esempio di una piccola veranda minimalista con pavimento in laminato, nessun camino, soffitto classico e pavimento marrone
Esempio di una piccola veranda minimalista con pavimento in laminato, nessun camino, soffitto classico e pavimento marrone
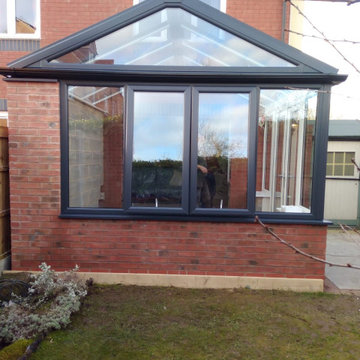
For a lot of people, a conservatory is still a first thought for a new extension of a property. With that as a thought, the options available for conservatorys have increased drastically over the last few years with a lot of manufactures providing different designs and colours for customers to pick from.
When this customer came to us, they were wanting to have a conservatory that had a modern design and finish. After look at a few designs our team had made for them, the customer decided to have a gable designed conservatory, which would have 6 windows, 2 of which would open, and a set of french doors as well. As well as building the conservatory, our team also removed a set of french doors and side panels that the customer had at the rear of their home to create a better flow from house to conservatory.
As you can see from the images provided, the conservatory really does add a modern touch to this customers home.
With the frame completed, the customer can now have their new conservatory plastered, and the other finishing touches added.
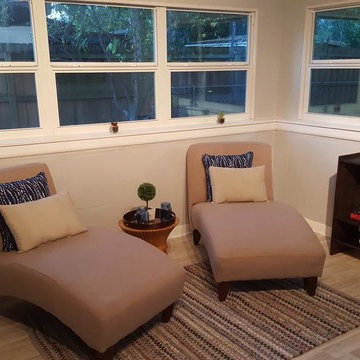
Ispirazione per una piccola veranda contemporanea con pavimento in laminato, soffitto classico, pavimento marrone e nessun camino
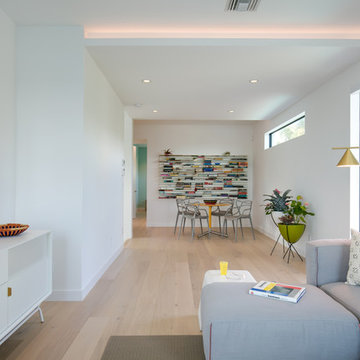
Ryan Gamma (Photography)
Murray Home (Construction)
SAWA (Interior Design)
Idee per una piccola veranda design con pavimento in laminato, soffitto classico e pavimento marrone
Idee per una piccola veranda design con pavimento in laminato, soffitto classico e pavimento marrone
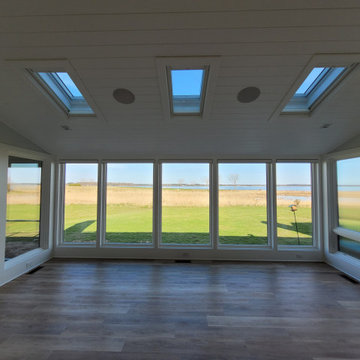
The windows of the original sun room were smaller sliding units, so there were more vertical and horizontal obstructions to the view. We opted for larger fixed glass units, which not only offer a more complete view of the Miles River, but also do a better job of sealing the conditioned space for the heat of the summer and the cold winds coming in across the marsh in winter. The skylights open and close with remote control operators, and all of the windows and skylights are equipped with remote control blinds that raise or lower with a push of a button.
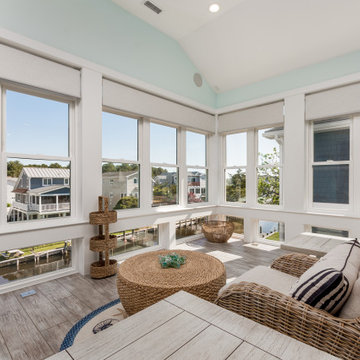
This sunroom started life as a balcony, but during construction, we decided to enclose it to expand the living space while still allowing the views.
Foto di una piccola veranda costiera con pavimento in laminato, soffitto classico e pavimento grigio
Foto di una piccola veranda costiera con pavimento in laminato, soffitto classico e pavimento grigio
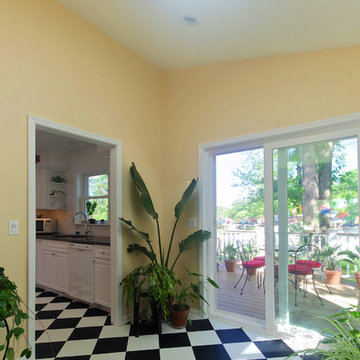
Immagine di una piccola veranda chic con pavimento in laminato, lucernario e pavimento multicolore
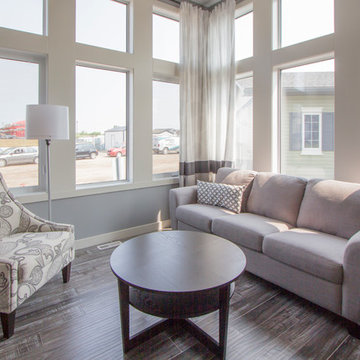
Spot On Creative
Esempio di una piccola veranda classica con pavimento in laminato, soffitto classico e pavimento grigio
Esempio di una piccola veranda classica con pavimento in laminato, soffitto classico e pavimento grigio
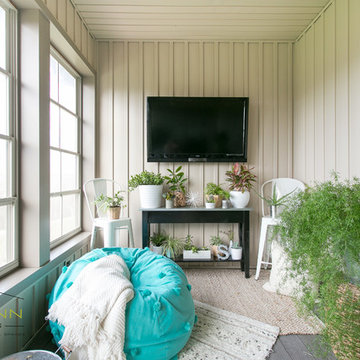
12Stones Photography
Immagine di una piccola veranda stile marino con pavimento in laminato
Immagine di una piccola veranda stile marino con pavimento in laminato
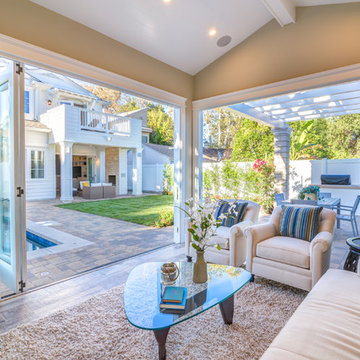
Sunroom of the New house construction in Studio City which included the installation of folding glass doors, sunroom ceiling, sunroom wall painting, sunroom floors and sunroom furniture.
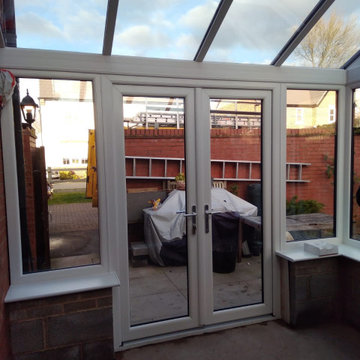
For a lot of people, a conservatory is still a first thought for a new extension of a property. With that as a thought, the options available for conservatorys have increased drastically over the last few years with a lot of manufactures providing different designs and colours for customers to pick from.
When this customer came to us, they were wanting to have a conservatory that had a modern design and finish. After look at a few designs our team had made for them, the customer decided to have a gable designed conservatory, which would have 6 windows, 2 of which would open, and a set of french doors as well. As well as building the conservatory, our team also removed a set of french doors and side panels that the customer had at the rear of their home to create a better flow from house to conservatory.
As you can see from the images provided, the conservatory really does add a modern touch to this customers home.
Here you can see the customers finished french doors installed.
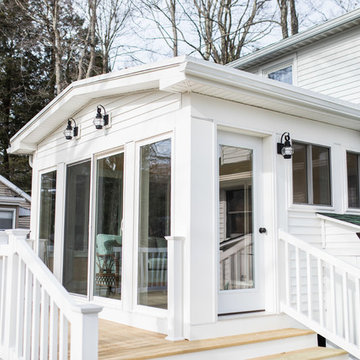
Immagine di una piccola veranda tradizionale con pavimento in laminato, nessun camino, soffitto classico e pavimento grigio
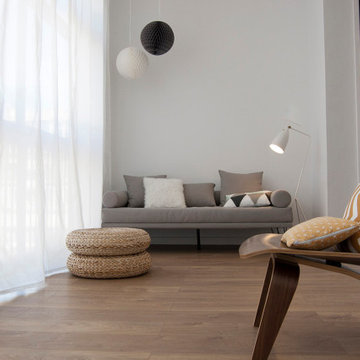
Galería piso modernista
Foto di una piccola veranda scandinava con pavimento in laminato e soffitto classico
Foto di una piccola veranda scandinava con pavimento in laminato e soffitto classico
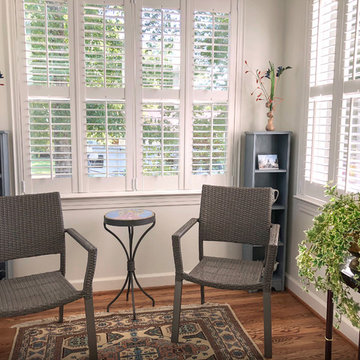
Home Remodeling Birmingham Alabama
Oak Alley Design Build
Vestavia Entryway/Sunroom
Griswold Photography
Sunroom Addition
Esempio di una piccola veranda classica con pavimento in laminato, nessun camino, soffitto classico e pavimento marrone
Esempio di una piccola veranda classica con pavimento in laminato, nessun camino, soffitto classico e pavimento marrone
Verande piccole con pavimento in laminato - Foto e idee per arredare
1