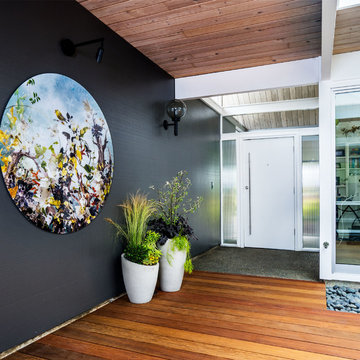Verande piccole - Foto e idee per arredare
Filtra anche per:
Budget
Ordina per:Popolari oggi
1 - 20 di 444 foto
1 di 3
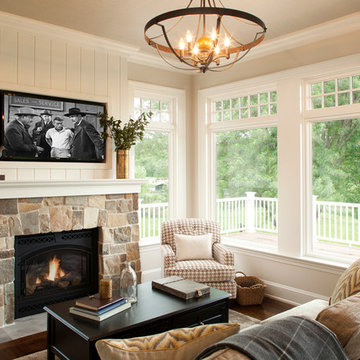
Interior Design: Vivid Interior
Builder: Hendel Homes
Photography: LandMark Photography
Foto di una piccola veranda classica con pavimento in legno massello medio e cornice del camino in pietra
Foto di una piccola veranda classica con pavimento in legno massello medio e cornice del camino in pietra
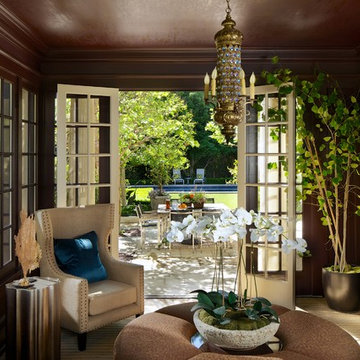
Sun Room
Photography by MPKelley.com
Foto di una piccola veranda tradizionale con soffitto classico, moquette, nessun camino e pavimento marrone
Foto di una piccola veranda tradizionale con soffitto classico, moquette, nessun camino e pavimento marrone

The original room was just a screen room with a low flat ceiling constructed over decking. There was a door off to the side with a cumbersome staircase, another door leading to the rear yard and a slider leading into the house. Since the room was all screens it could not really be utilized all four seasons. Another issue, bugs would come in through the decking, the screens and the space under the two screen doors. To create a space that can be utilized all year round we rebuilt the walls, raised the ceiling, added insulation, installed a combination of picture and casement windows and a 12' slider along the deck wall. For the underneath we installed insulation and a new wood look vinyl floor. The space can now be comfortably utilized most of the year.

second story sunroom addition
R Garrision Photograghy
Esempio di una piccola veranda country con pavimento in travertino, lucernario e pavimento multicolore
Esempio di una piccola veranda country con pavimento in travertino, lucernario e pavimento multicolore

This project’s owner originally contacted Sunspace because they needed to replace an outdated, leaking sunroom on their North Hampton, New Hampshire property. The aging sunroom was set on a fieldstone foundation that was beginning to show signs of wear in the uppermost layer. The client’s vision involved repurposing the ten foot by ten foot area taken up by the original sunroom structure in order to create the perfect space for a new home office. Sunspace Design stepped in to help make that vision a reality.
We began the design process by carefully assessing what the client hoped to achieve. Working together, we soon realized that a glass conservatory would be the perfect replacement. Our custom conservatory design would allow great natural light into the home while providing structure for the desired office space.
Because the client’s beautiful home featured a truly unique style, the principal challenge we faced was ensuring that the new conservatory would seamlessly blend with the surrounding architectural elements on the interior and exterior. We utilized large, Marvin casement windows and a hip design for the glass roof. The interior of the home featured an abundance of wood, so the conservatory design featured a wood interior stained to match.
The end result of this collaborative process was a beautiful conservatory featured at the front of the client’s home. The new space authentically matches the original construction, the leaky sunroom is no longer a problem, and our client was left with a home office space that’s bright and airy. The large casements provide a great view of the exterior landscape and let in incredible levels of natural light. And because the space was outfitted with energy efficient glass, spray foam insulation, and radiant heating, this conservatory is a true four season glass space that our client will be able to enjoy throughout the year.

Foto di una piccola veranda tradizionale con parquet chiaro, camino classico, cornice del camino in pietra, soffitto classico e pavimento grigio
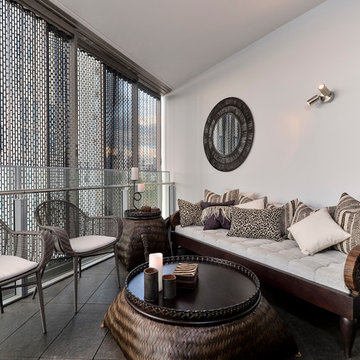
A native mask brought home from one of the clients travels was the starting design point of this space.
Photo by: Sue Murray, Imagine It
Foto di una piccola veranda
Foto di una piccola veranda
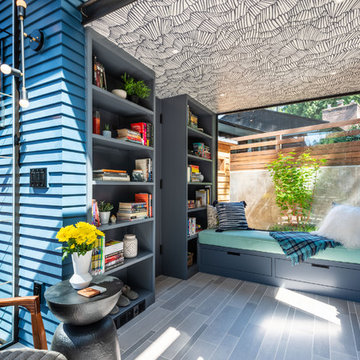
Photos by Andrew Giammarco Photography.
Immagine di una piccola veranda contemporanea con pavimento con piastrelle in ceramica e pavimento grigio
Immagine di una piccola veranda contemporanea con pavimento con piastrelle in ceramica e pavimento grigio

Nantucket Residence
Duffy Design Group, Inc.
Sam Gray Photography
Esempio di una piccola veranda stile marino con pavimento in legno verniciato, soffitto classico e pavimento blu
Esempio di una piccola veranda stile marino con pavimento in legno verniciato, soffitto classico e pavimento blu
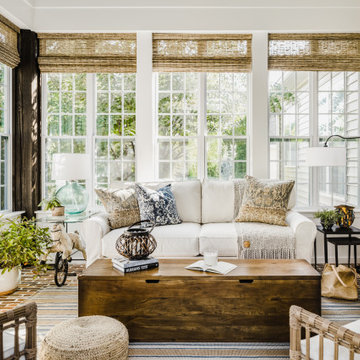
The inspiration for the homes interior design and sunroom addition were happy memories of time spent in a cottage in Maine with family and friends. This space was originally a screened in porch. The homeowner wanted to enclose the space and make it function as an extension of the house and be usable the whole year. Lots of windows, comfortable furniture and antique pieces like the horse bicycle turned side table make the space feel unique, comfortable and inviting in any season.
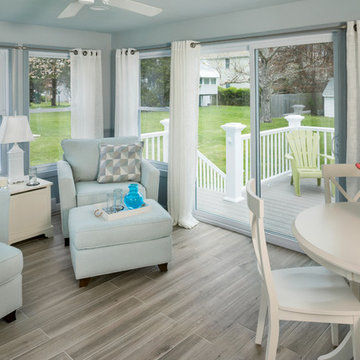
Aaron Usher
Ispirazione per una piccola veranda stile marino con pavimento in gres porcellanato, soffitto classico e pavimento grigio
Ispirazione per una piccola veranda stile marino con pavimento in gres porcellanato, soffitto classico e pavimento grigio
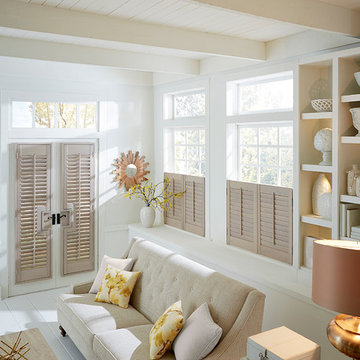
Wooden plantation shutters on french doors and as cafe style on windows.
Ispirazione per una piccola veranda stile marino con pavimento con piastrelle in ceramica
Ispirazione per una piccola veranda stile marino con pavimento con piastrelle in ceramica
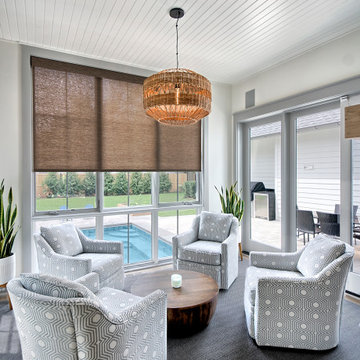
Sunroom with bead board ceiling and view to spa.
Foto di una piccola veranda chic con pavimento in legno massello medio, pavimento marrone e soffitto classico
Foto di una piccola veranda chic con pavimento in legno massello medio, pavimento marrone e soffitto classico
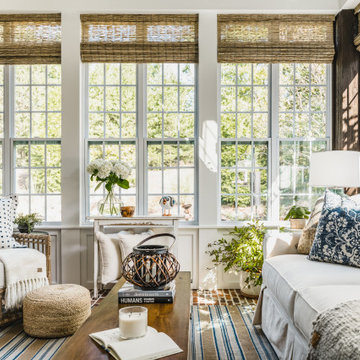
The inspiration for the homes interior design and sunroom addition were happy memories of time spent in a cottage in Maine with family and friends. This space was originally a screened in porch. The homeowner wanted to enclose the space and make it function as an extension of the house and be usable the whole year. Lots of windows, comfortable furniture and antique pieces like the horse bicycle turned side table make the space feel unique, comfortable and inviting in any season.
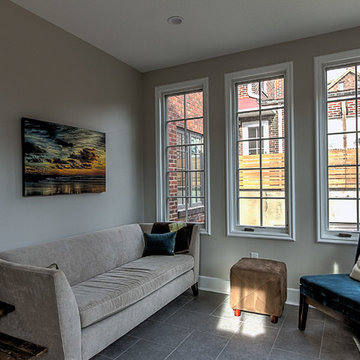
Rob Schwerdt
Foto di una piccola veranda classica con pavimento in gres porcellanato, soffitto classico, nessun camino e pavimento grigio
Foto di una piccola veranda classica con pavimento in gres porcellanato, soffitto classico, nessun camino e pavimento grigio
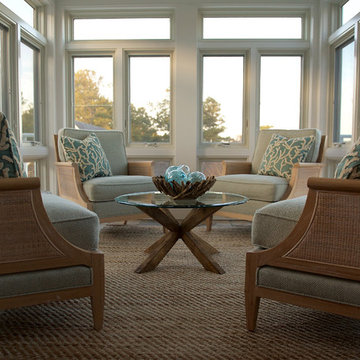
Making the most of a modestly sized sunroom with beautifully finished woven & wood chairs in a conversational setting. Light spills in from all sides and makes a for a perfect place to sit back, relax and enjoy the setting sun and the ocean breezes coming in off of the Atlantic.
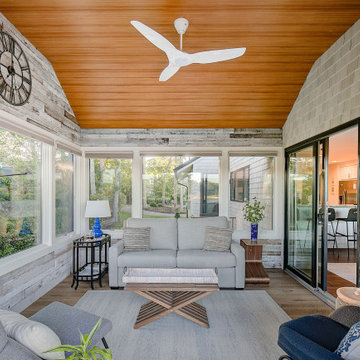
The original room was just a screen room with a low flat ceiling constructed over decking. There was a door off to the side with a cumbersome staircase, another door leading to the rear yard and a slider leading into the house. Since the room was all screens it could not really be utilized all four seasons. Another issue, bugs would come in through the decking, the screens and the space under the two screen doors. To create a space that can be utilized all year round we rebuilt the walls, raised the ceiling, added insulation, installed a combination of picture and casement windows and a 12' slider along the deck wall. For the underneath we installed insulation and a new wood look vinyl floor. The space can now be comfortably utilized most of the year.

Refresh existing screen porch converting to 3/4 season sunroom, add gas fireplace with TV, new crown molding, nickel gap wood ceiling, stone fireplace, luxury vinyl wood flooring.
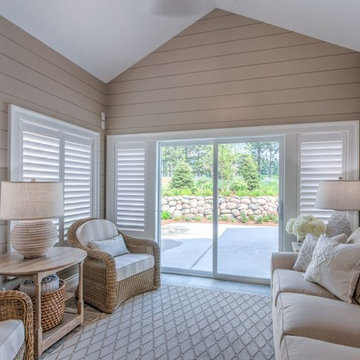
Colleen Gahry-Robb, Interior Designer / Ethan Allen, Auburn Hills, MI
Ispirazione per una piccola veranda costiera con pavimento in ardesia, soffitto classico e pavimento grigio
Ispirazione per una piccola veranda costiera con pavimento in ardesia, soffitto classico e pavimento grigio
Verande piccole - Foto e idee per arredare
1
