Verande piccole - Foto e idee per arredare
Filtra anche per:
Budget
Ordina per:Popolari oggi
101 - 120 di 444 foto
1 di 3
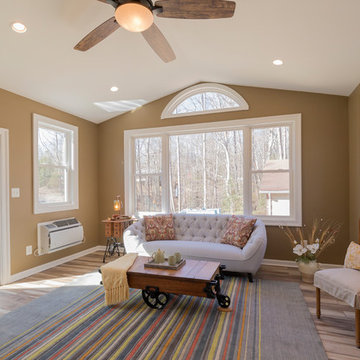
Foto di una piccola veranda tradizionale con parquet scuro, nessun camino, soffitto classico e pavimento marrone
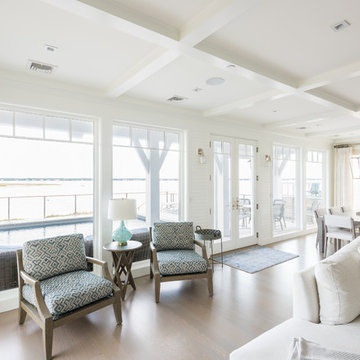
Photographer: Daniel Contelmo Jr.
Idee per una piccola veranda stile marinaro con pavimento in legno massello medio, pavimento marrone, nessun camino e soffitto classico
Idee per una piccola veranda stile marinaro con pavimento in legno massello medio, pavimento marrone, nessun camino e soffitto classico
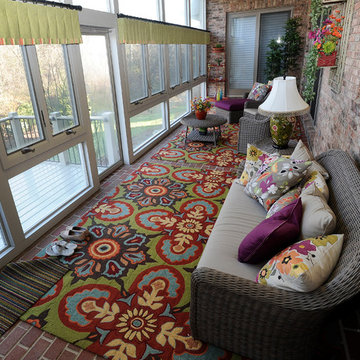
Esempio di una piccola veranda mediterranea con pavimento in mattoni e soffitto classico
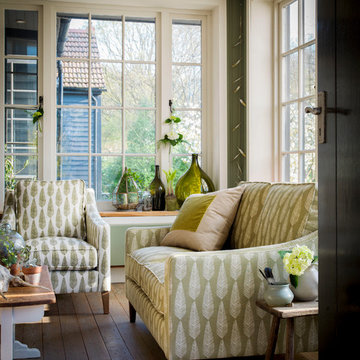
The Iggy 2 seat sofa in White on Savory feathers, £1,240:
Idee per una piccola veranda eclettica
Idee per una piccola veranda eclettica
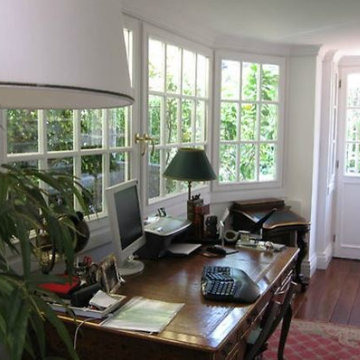
Foto di una piccola veranda classica con pavimento in legno massello medio, nessun camino e soffitto classico
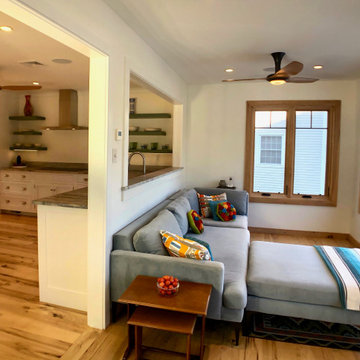
Enjoy water views and lush greenery from this south facing sunroom.
Immagine di una piccola veranda chic con parquet chiaro, soffitto classico, camino classico, cornice del camino in pietra e pavimento marrone
Immagine di una piccola veranda chic con parquet chiaro, soffitto classico, camino classico, cornice del camino in pietra e pavimento marrone
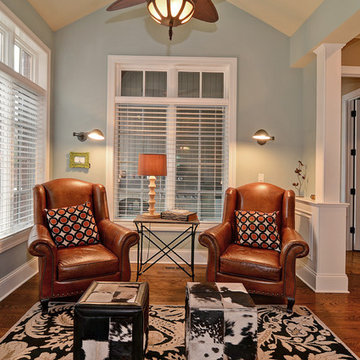
Foto di una piccola veranda tradizionale con pavimento in legno massello medio, nessun camino, soffitto classico e pavimento marrone
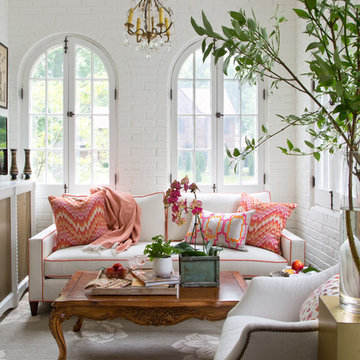
Emily Minton Redfield
Esempio di una piccola veranda classica con nessun camino e soffitto classico
Esempio di una piccola veranda classica con nessun camino e soffitto classico
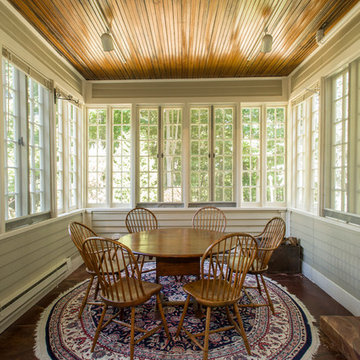
Photography: Elevin Photography
Foto di una piccola veranda tradizionale con pavimento in cemento, nessun camino e soffitto classico
Foto di una piccola veranda tradizionale con pavimento in cemento, nessun camino e soffitto classico
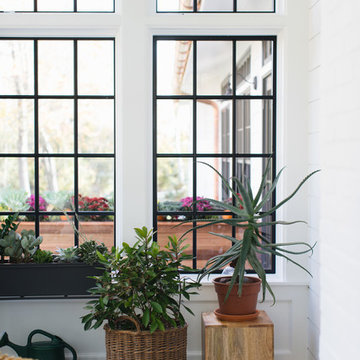
Stoffer Photography
Esempio di una piccola veranda classica con soffitto classico e pavimento multicolore
Esempio di una piccola veranda classica con soffitto classico e pavimento multicolore
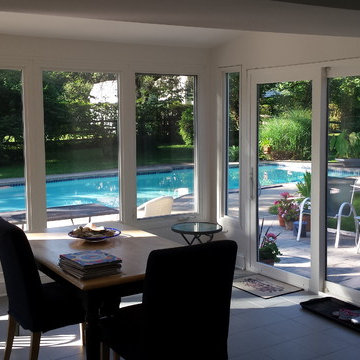
Sunroom converted with new Kensington High Performance windows that are all EnergyStar rated. Insulation added into the wall cavities as well as roof cavities.
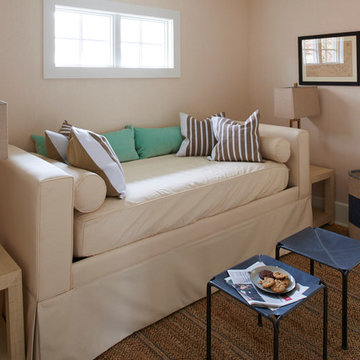
Renovated sitting room on second floor of newly renovated home.
Lorin Klaris Photography
Idee per una piccola veranda stile marino con pavimento in legno massello medio, nessun camino e soffitto classico
Idee per una piccola veranda stile marino con pavimento in legno massello medio, nessun camino e soffitto classico
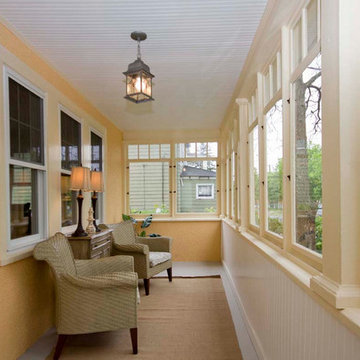
Foto di una piccola veranda classica con pavimento in cemento, nessun camino, soffitto classico e pavimento grigio
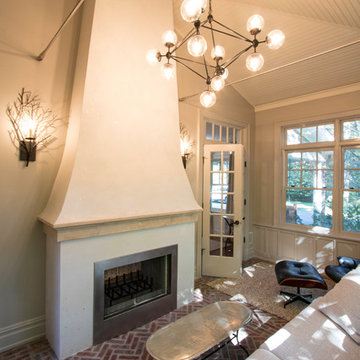
Family room/Sun room with brick flooring and double sided stucco fireplace
Immagine di una piccola veranda con pavimento in mattoni, cornice del camino in intonaco e pavimento beige
Immagine di una piccola veranda con pavimento in mattoni, cornice del camino in intonaco e pavimento beige
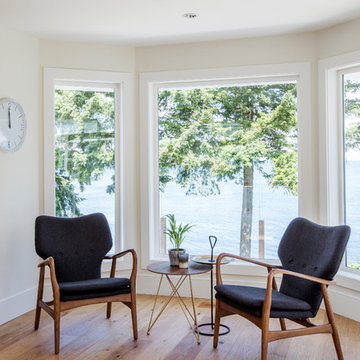
Photo credit:
Janis Nicolay
janisnicolay.com
Idee per una piccola veranda minimal con parquet chiaro, nessun camino, soffitto classico e pavimento beige
Idee per una piccola veranda minimal con parquet chiaro, nessun camino, soffitto classico e pavimento beige
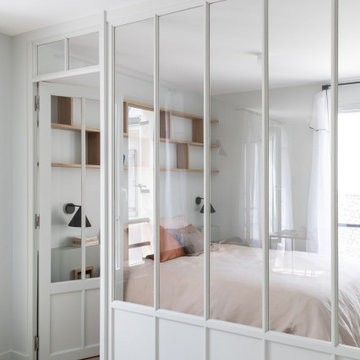
La verrière réalisée en chêne massif, avec moulures contemporaines.
Idee per una piccola veranda minimalista con parquet chiaro, nessun camino, soffitto classico e pavimento beige
Idee per una piccola veranda minimalista con parquet chiaro, nessun camino, soffitto classico e pavimento beige
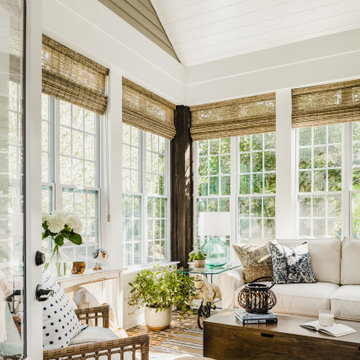
The inspiration for the homes interior design and sunroom addition were happy memories of time spent in a cottage in Maine with family and friends. This space was originally a screened in porch. The homeowner wanted to enclose the space and make it function as an extension of the house and be usable the whole year. Lots of windows, comfortable furniture and antique pieces like the horse bicycle turned side table make the space feel unique, comfortable and inviting in any season.
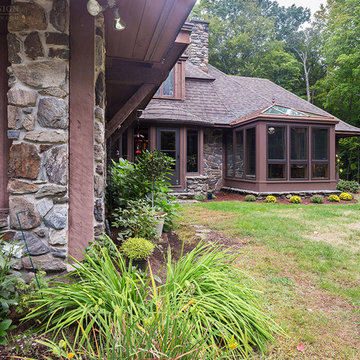
This project’s owner originally contacted Sunspace because they needed to replace an outdated, leaking sunroom on their North Hampton, New Hampshire property. The aging sunroom was set on a fieldstone foundation that was beginning to show signs of wear in the uppermost layer. The client’s vision involved repurposing the ten foot by ten foot area taken up by the original sunroom structure in order to create the perfect space for a new home office. Sunspace Design stepped in to help make that vision a reality.
We began the design process by carefully assessing what the client hoped to achieve. Working together, we soon realized that a glass conservatory would be the perfect replacement. Our custom conservatory design would allow great natural light into the home while providing structure for the desired office space.
Because the client’s beautiful home featured a truly unique style, the principal challenge we faced was ensuring that the new conservatory would seamlessly blend with the surrounding architectural elements on the interior and exterior. We utilized large, Marvin casement windows and a hip design for the glass roof. The interior of the home featured an abundance of wood, so the conservatory design featured a wood interior stained to match.
The end result of this collaborative process was a beautiful conservatory featured at the front of the client’s home. The new space authentically matches the original construction, the leaky sunroom is no longer a problem, and our client was left with a home office space that’s bright and airy. The large casements provide a great view of the exterior landscape and let in incredible levels of natural light. And because the space was outfitted with energy efficient glass, spray foam insulation, and radiant heating, this conservatory is a true four season glass space that our client will be able to enjoy throughout the year.
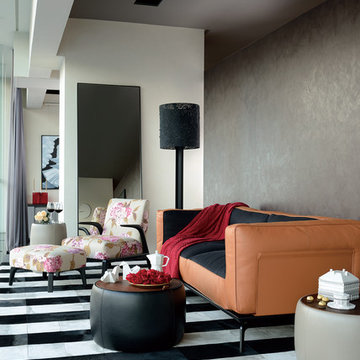
Sun Room, Camerich Avalon Love seat in Orange Leather and Black Linen, Venus Lounge Chair & Ottoman in Floral Print, Storage Drum Side Table with wheels, Black & White Leather Cow Hide Rug
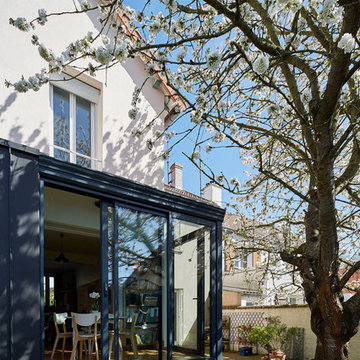
DELAUNEY François
Ispirazione per una piccola veranda contemporanea con soffitto classico
Ispirazione per una piccola veranda contemporanea con soffitto classico
Verande piccole - Foto e idee per arredare
6