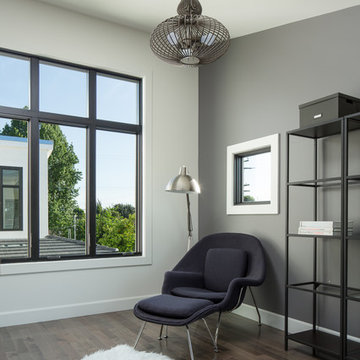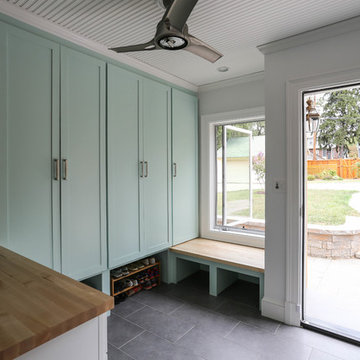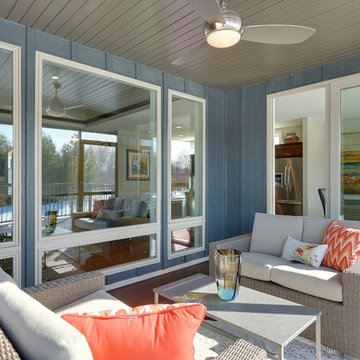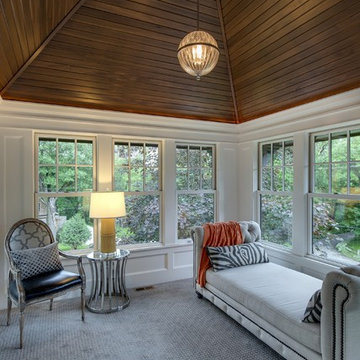Verande piccole grigie - Foto e idee per arredare
Filtra anche per:
Budget
Ordina per:Popolari oggi
1 - 20 di 190 foto
1 di 3

Дополнительное спальное место на балконе. Полки, H&M Home. Кресло, BoBox.
Immagine di una piccola veranda contemporanea
Immagine di una piccola veranda contemporanea
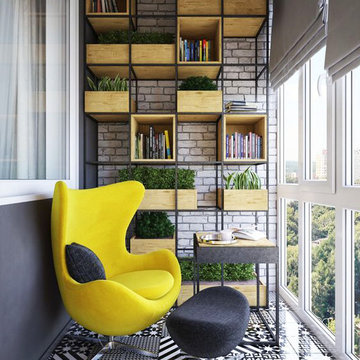
Ispirazione per una piccola veranda minimal con pavimento in gres porcellanato, nessun camino, soffitto classico e pavimento multicolore

Mike Jensen Photography
Ispirazione per una piccola veranda tradizionale con parquet scuro, nessun camino, soffitto classico e pavimento marrone
Ispirazione per una piccola veranda tradizionale con parquet scuro, nessun camino, soffitto classico e pavimento marrone
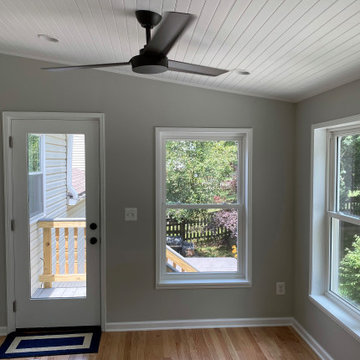
Immagine di una piccola veranda tradizionale con pavimento in legno massello medio
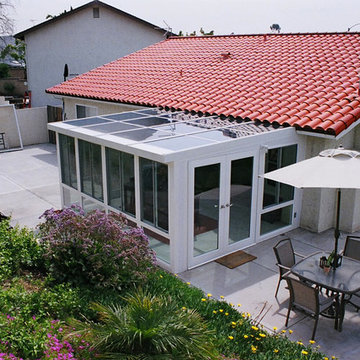
In this project we designed a Unique Sunroom addition according to house dimensions & structure.
Including: concrete slab floored with travertine tile floors, Omega IV straight Sunroom, Vinyl double door, straight dura-lite tempered glass roof, electrical hook up, ceiling fans, recess lights,.
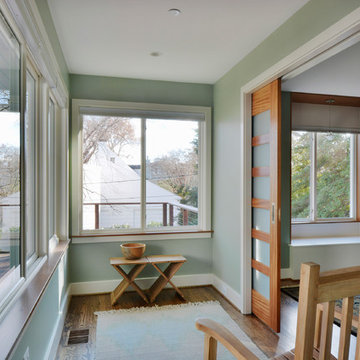
Photography by Celia Pearson
Foto di una piccola veranda moderna con parquet chiaro e soffitto classico
Foto di una piccola veranda moderna con parquet chiaro e soffitto classico
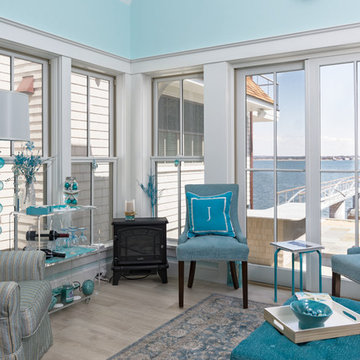
richard alan photography
Ispirazione per una piccola veranda stile marinaro con pavimento in gres porcellanato, nessun camino, soffitto classico e pavimento beige
Ispirazione per una piccola veranda stile marinaro con pavimento in gres porcellanato, nessun camino, soffitto classico e pavimento beige

The layout of this colonial-style house lacked the open, coastal feel the homeowners wanted for their summer retreat. Siemasko + Verbridge worked with the homeowners to understand their goals and priorities: gourmet kitchen; open first floor with casual, connected lounging and entertaining spaces; an out-of-the-way area for laundry and a powder room; a home office; and overall, give the home a lighter and more “airy” feel. SV’s design team reprogrammed the first floor to successfully achieve these goals.
SV relocated the kitchen to what had been an underutilized family room and moved the dining room to the location of the existing kitchen. This shift allowed for better alignment with the existing living spaces and improved flow through the rooms. The existing powder room and laundry closet, which opened directly into the dining room, were moved and are now tucked in a lower traffic area that connects the garage entrance to the kitchen. A new entry closet and home office were incorporated into the front of the house to define a well-proportioned entry space with a view of the new kitchen.
By making use of the existing cathedral ceilings, adding windows in key locations, removing very few walls, and introducing a lighter color palette with contemporary materials, this summer cottage now exudes the light and airiness this home was meant to have.
© Dan Cutrona Photography
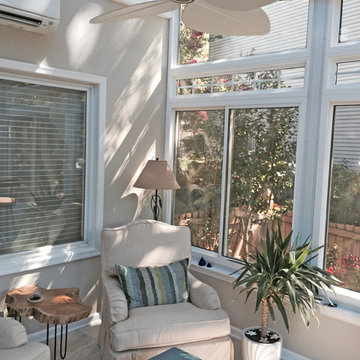
My clients were having a modest sunroom installed off of their living room that connected to their deck area. It was a small space with two entrances. In order to maximize the floor space and offer versatility, I specified two swivel chairs with storage ottomans. The light fixtures, fan and small end table have an organic theme to marry the view from the outdoors with the interior space. A radiant heat tile floor will keep the room cozy all year round. However, with consideration to sunlight and the potential of extreme temperatures, outdoor rated fabric and furnishings were specified.
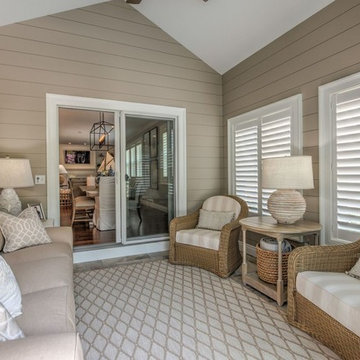
Colleen Gahry-Robb, Interior Designer / Ethan Allen, Auburn Hills, MI
Esempio di una piccola veranda stile marinaro con soffitto classico, pavimento grigio, pavimento in ardesia e nessun camino
Esempio di una piccola veranda stile marinaro con soffitto classico, pavimento grigio, pavimento in ardesia e nessun camino
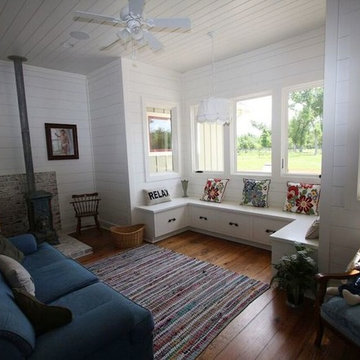
Sunroom with white shiplap walls and tongue & groove ceiling. Also, wood stove to keep warm
Immagine di una piccola veranda country con pavimento in legno massello medio, stufa a legna, cornice del camino in mattoni, soffitto classico e pavimento marrone
Immagine di una piccola veranda country con pavimento in legno massello medio, stufa a legna, cornice del camino in mattoni, soffitto classico e pavimento marrone
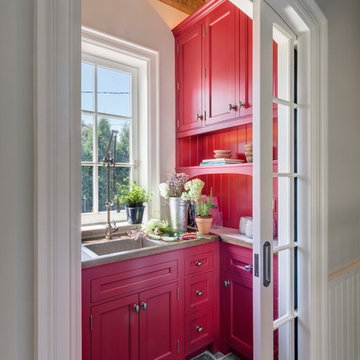
Behind a glazed pocket door, the mudroom features a chic flower arranging room with crimson shelving and cabinetry, stone countertops, a nickel sink with hammered finish, and a traditional gantry pulldown faucet. Woodruff Brown Photography
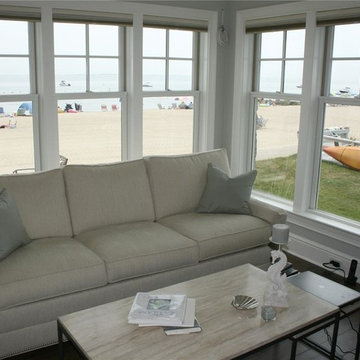
This residence in Old Lyme, CT chose Integrity windows because they offer a complete saltwater proof system with no degradable exterior materials and no joints which could allow water or wind intrusion. They are semi customizable because of their ability to do custom mutins and have numerous sizes available. Integrity windows allowed me to design a complete house with a consistent look from window to window and door.
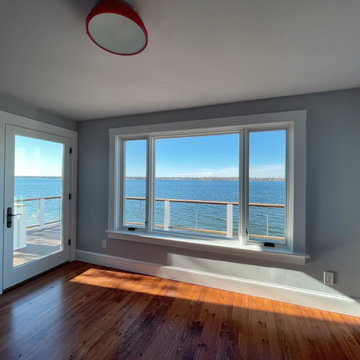
When the owner of this petite c. 1910 cottage in Riverside, RI first considered purchasing it, he fell for its charming front façade and the stunning rear water views. But it needed work. The weather-worn, water-facing back of the house was in dire need of attention. The first-floor kitchen/living/dining areas were cramped. There was no first-floor bathroom, and the second-floor bathroom was a fright. Most surprisingly, there was no rear-facing deck off the kitchen or living areas to allow for outdoor living along the Providence River.
In collaboration with the homeowner, KHS proposed a number of renovations and additions. The first priority was a new cantilevered rear deck off an expanded kitchen/dining area and reconstructed sunroom, which was brought up to the main floor level. The cantilever of the deck prevents the need for awkwardly tall supporting posts that could potentially be undermined by a future storm event or rising sea level.
To gain more first-floor living space, KHS also proposed capturing the corner of the wrapping front porch as interior kitchen space in order to create a more generous open kitchen/dining/living area, while having minimal impact on how the cottage appears from the curb. Underutilized space in the existing mudroom was also reconfigured to contain a modest full bath and laundry closet. Upstairs, a new full bath was created in an addition between existing bedrooms. It can be accessed from both the master bedroom and the stair hall. Additional closets were added, too.
New windows and doors, new heart pine flooring stained to resemble the patina of old pine flooring that remained upstairs, new tile and countertops, new cabinetry, new plumbing and lighting fixtures, as well as a new color palette complete the updated look. Upgraded insulation in areas exposed during the construction and augmented HVAC systems also greatly improved indoor comfort. Today, the cottage continues to charm while also accommodating modern amenities and features.
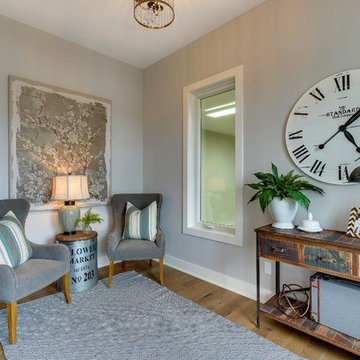
Bright Sunroom/Flex Room with window that views the Sport court!
Idee per una piccola veranda chic con pavimento in legno massello medio, soffitto classico e pavimento marrone
Idee per una piccola veranda chic con pavimento in legno massello medio, soffitto classico e pavimento marrone
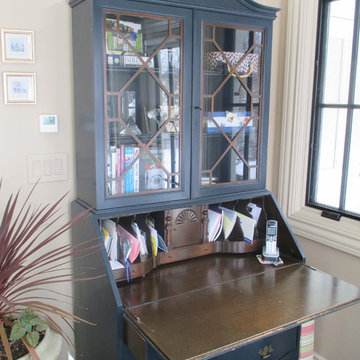
An vintage drop down secretary desk is refinished in a beautiful deep blue decorative finish paint for a sunroom in Verona, NJ by the talented artisans at AH & Co. out of Montclair, NJ.
Verande piccole grigie - Foto e idee per arredare
1
