Verande piccole con soffitto in vetro - Foto e idee per arredare
Filtra anche per:
Budget
Ordina per:Popolari oggi
1 - 20 di 149 foto
1 di 3
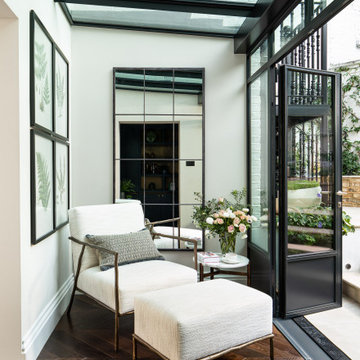
Immagine di una piccola veranda classica con parquet scuro, soffitto in vetro, pavimento marrone e nessun camino

Suzanna Scott Photography
Esempio di una piccola veranda minimal con parquet chiaro, soffitto in vetro e pavimento beige
Esempio di una piccola veranda minimal con parquet chiaro, soffitto in vetro e pavimento beige
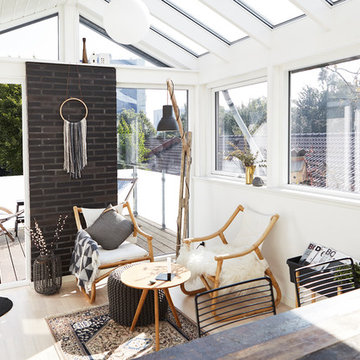
Mia Mortensen © Houzz 2016
Ispirazione per una piccola veranda nordica con soffitto in vetro
Ispirazione per una piccola veranda nordica con soffitto in vetro
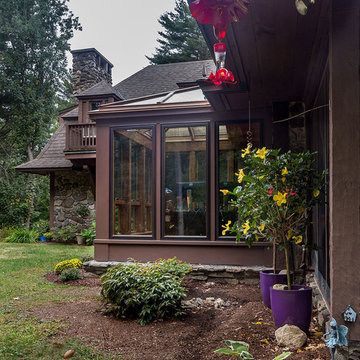
This project’s owner originally contacted Sunspace because they needed to replace an outdated, leaking sunroom on their North Hampton, New Hampshire property. The aging sunroom was set on a fieldstone foundation that was beginning to show signs of wear in the uppermost layer. The client’s vision involved repurposing the ten foot by ten foot area taken up by the original sunroom structure in order to create the perfect space for a new home office. Sunspace Design stepped in to help make that vision a reality.
We began the design process by carefully assessing what the client hoped to achieve. Working together, we soon realized that a glass conservatory would be the perfect replacement. Our custom conservatory design would allow great natural light into the home while providing structure for the desired office space.
Because the client’s beautiful home featured a truly unique style, the principal challenge we faced was ensuring that the new conservatory would seamlessly blend with the surrounding architectural elements on the interior and exterior. We utilized large, Marvin casement windows and a hip design for the glass roof. The interior of the home featured an abundance of wood, so the conservatory design featured a wood interior stained to match.
The end result of this collaborative process was a beautiful conservatory featured at the front of the client’s home. The new space authentically matches the original construction, the leaky sunroom is no longer a problem, and our client was left with a home office space that’s bright and airy. The large casements provide a great view of the exterior landscape and let in incredible levels of natural light. And because the space was outfitted with energy efficient glass, spray foam insulation, and radiant heating, this conservatory is a true four season glass space that our client will be able to enjoy throughout the year.
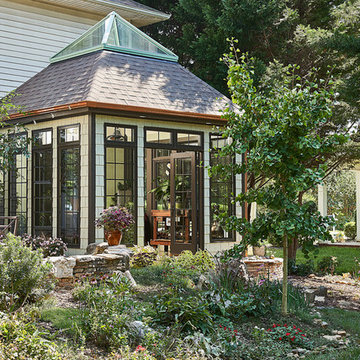
Shake siding, black trim and copper gutters create an elegant and charming look that blends in perfectly with the gardens and stacked stone walls. © Lassiter Photography
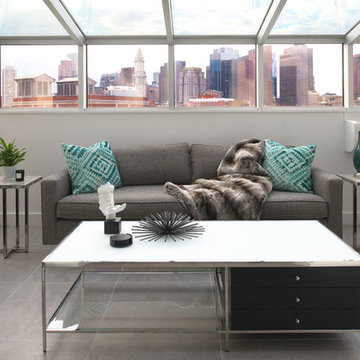
TEAM
Architect: LDa Architecture & Interiors
Interior Designer: LDa Architecture & Interiors
Builder: C.H. Newton Builders, Inc.
Photographer: Karen Philippe
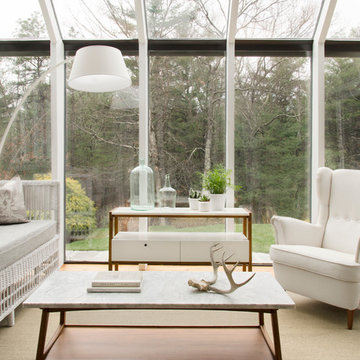
Photo Credit: Tamara Flanagan
Ispirazione per una piccola veranda minimalista con parquet chiaro, nessun camino e soffitto in vetro
Ispirazione per una piccola veranda minimalista con parquet chiaro, nessun camino e soffitto in vetro

Immagine di una piccola veranda minimal con pavimento in ardesia, soffitto in vetro e pavimento grigio
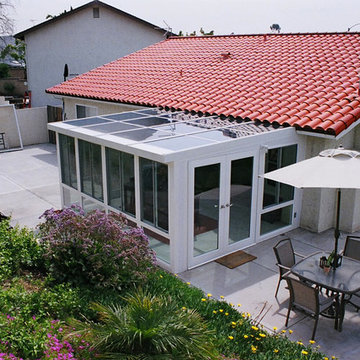
In this project we designed a Unique Sunroom addition according to house dimensions & structure.
Including: concrete slab floored with travertine tile floors, Omega IV straight Sunroom, Vinyl double door, straight dura-lite tempered glass roof, electrical hook up, ceiling fans, recess lights,.
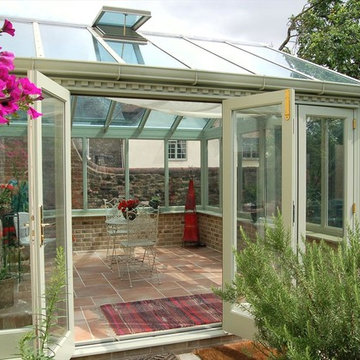
This gorgeous hardwood conservatory ticks all the boxes for this traditional pub conversion. Strong traditional details, folding doors, roof windows and painted in a soft green that provides a subtle link to the garden.
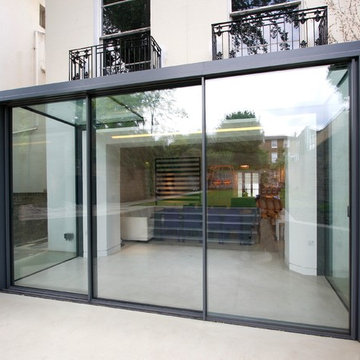
Terry Duffell
Foto di una piccola veranda minimal con pavimento in pietra calcarea e soffitto in vetro
Foto di una piccola veranda minimal con pavimento in pietra calcarea e soffitto in vetro
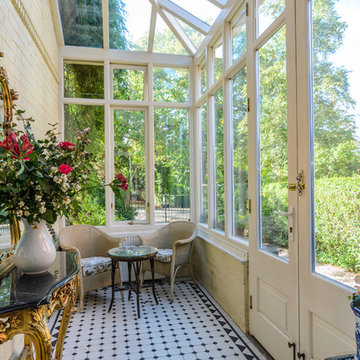
Gary Quigg Photography 2013
Foto di una piccola veranda vittoriana con soffitto in vetro, nessun camino e pavimento multicolore
Foto di una piccola veranda vittoriana con soffitto in vetro, nessun camino e pavimento multicolore
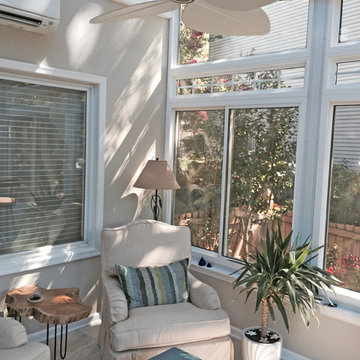
My clients were having a modest sunroom installed off of their living room that connected to their deck area. It was a small space with two entrances. In order to maximize the floor space and offer versatility, I specified two swivel chairs with storage ottomans. The light fixtures, fan and small end table have an organic theme to marry the view from the outdoors with the interior space. A radiant heat tile floor will keep the room cozy all year round. However, with consideration to sunlight and the potential of extreme temperatures, outdoor rated fabric and furnishings were specified.
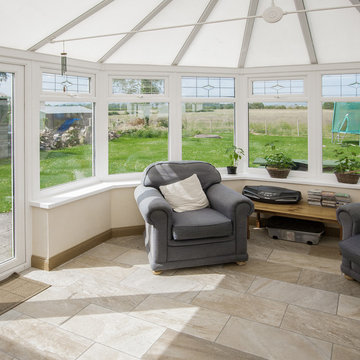
National Tile Ltd
Idee per una piccola veranda country con pavimento in gres porcellanato, soffitto in vetro e pavimento multicolore
Idee per una piccola veranda country con pavimento in gres porcellanato, soffitto in vetro e pavimento multicolore
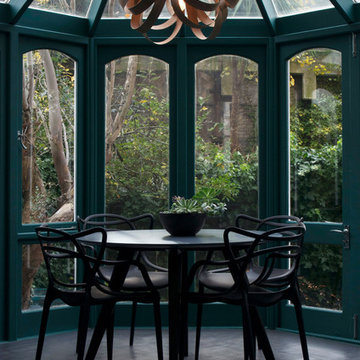
Foto di una piccola veranda minimal con pavimento in legno verniciato, soffitto in vetro e pavimento grigio
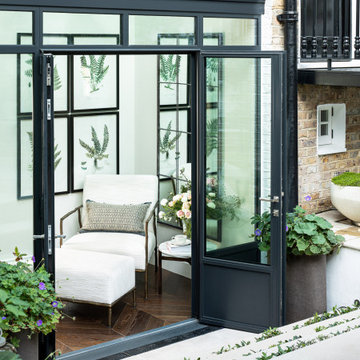
Idee per una piccola veranda tradizionale con parquet scuro, soffitto in vetro e pavimento marrone
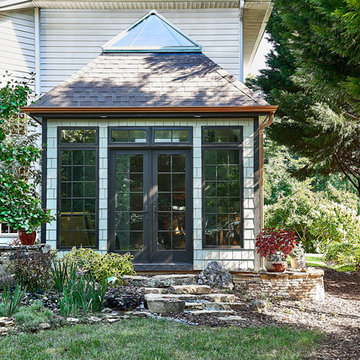
The new sunroom addition provides easy access to the gardens and acts as a year round transition space bring the outdoors in.
© Lassiter Photography
Idee per una piccola veranda boho chic con pavimento in cemento, nessun camino, soffitto in vetro e pavimento marrone
Idee per una piccola veranda boho chic con pavimento in cemento, nessun camino, soffitto in vetro e pavimento marrone
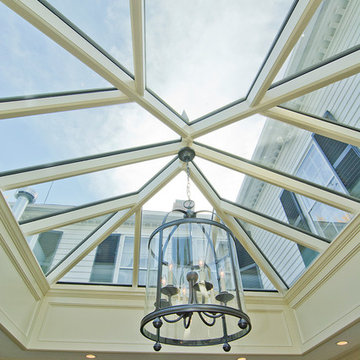
Foto di una piccola veranda vittoriana con pavimento in pietra calcarea, stufa a legna e soffitto in vetro
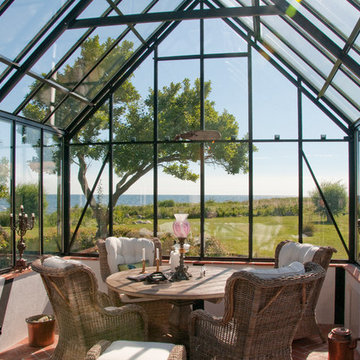
This Cape Cod style greenhouse is 12x20 feet. The unique foundation and decorative cresting give it a beautiful look, and it is used as a sitting room with a view of the ocean.
Photo: Bjorn Bergstrom
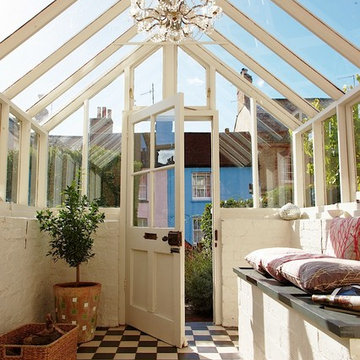
Photo: David Woolley
Immagine di una piccola veranda chic con soffitto in vetro e pavimento multicolore
Immagine di una piccola veranda chic con soffitto in vetro e pavimento multicolore
Verande piccole con soffitto in vetro - Foto e idee per arredare
1