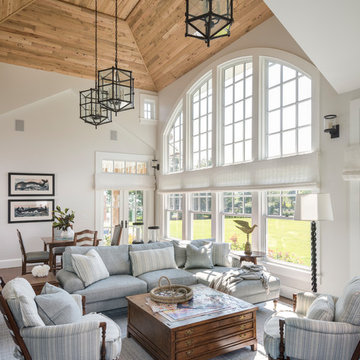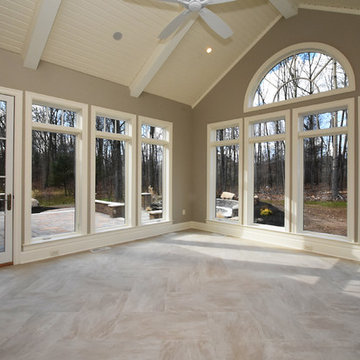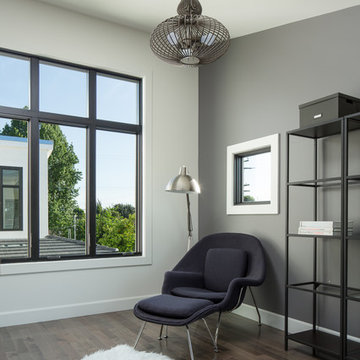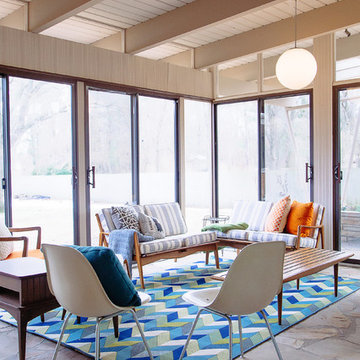Verande grigie - Foto e idee per arredare
Filtra anche per:
Budget
Ordina per:Popolari oggi
21 - 40 di 6.464 foto
1 di 2
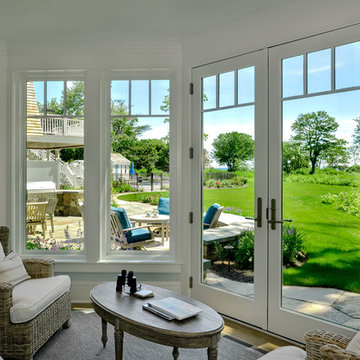
TMS Architects
Esempio di una veranda costiera di medie dimensioni con soffitto classico, parquet chiaro, nessun camino e pavimento beige
Esempio di una veranda costiera di medie dimensioni con soffitto classico, parquet chiaro, nessun camino e pavimento beige
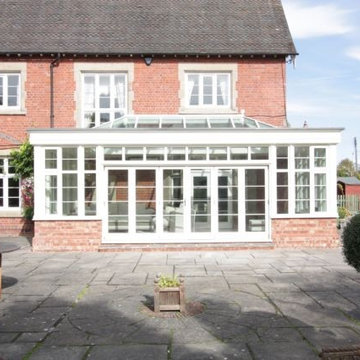
The Orangery is a cousin to the Conservatory with elements of traditional framed construction. This project also incorporates a folding wall system.
Ispirazione per una veranda classica
Ispirazione per una veranda classica

Foto di una veranda chic con camino classico, cornice del camino in pietra e soffitto classico
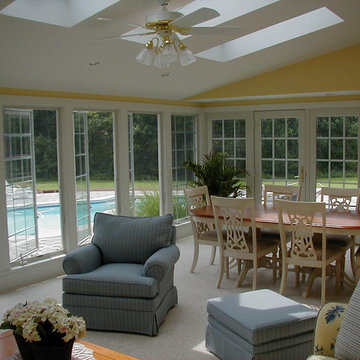
Sunroom addition with access to pool patio. Skylights allow for increased natural light into space. Project located in Telford, Montgomery County, PA.
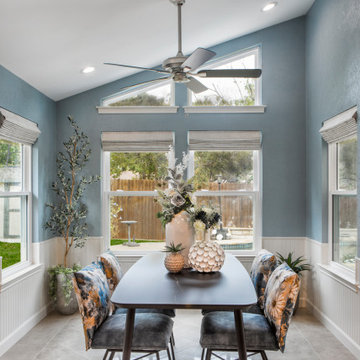
Esempio di una veranda chic di medie dimensioni con soffitto classico e pavimento beige

This stand-alone condominium blends traditional styles with modern farmhouse exterior features. Blurring the lines between condominium and home, the details are where this custom design stands out; from custom trim to beautiful ceiling treatments and careful consideration for how the spaces interact. The exterior of the home is detailed with white horizontal siding, vinyl board and batten, black windows, black asphalt shingles and accent metal roofing. Our design intent behind these stand-alone condominiums is to bring the maintenance free lifestyle with a space that feels like your own.

Immagine di una veranda rustica con pavimento in legno massello medio, pavimento marrone, soffitto classico, camino classico e cornice del camino in metallo

The Sunroom is open to the Living / Family room, and has windows looking to both the Breakfast nook / Kitchen as well as to the yard on 2 sides. There is also access to the back deck through this room. The large windows, ceiling fan and tile floor makes you feel like you're outside while still able to enjoy the comforts of indoor spaces. The built-in banquette provides not only additional storage, but ample seating in the room without the clutter of chairs. The mutli-purpose room is currently used for the homeowner's many stained glass projects.
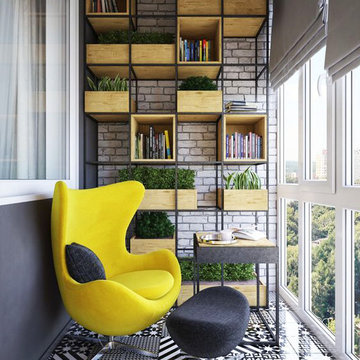
Ispirazione per una piccola veranda minimal con pavimento in gres porcellanato, nessun camino, soffitto classico e pavimento multicolore

The owners spend a great deal of time outdoors and desperately desired a living room open to the elements and set up for long days and evenings of entertaining in the beautiful New England air. KMA’s goal was to give the owners an outdoor space where they can enjoy warm summer evenings with a glass of wine or a beer during football season.
The floor will incorporate Natural Blue Cleft random size rectangular pieces of bluestone that coordinate with a feature wall made of ledge and ashlar cuts of the same stone.
The interior walls feature weathered wood that complements a rich mahogany ceiling. Contemporary fans coordinate with three large skylights, and two new large sliding doors with transoms.
Other features are a reclaimed hearth, an outdoor kitchen that includes a wine fridge, beverage dispenser (kegerator!), and under-counter refrigerator. Cedar clapboards tie the new structure with the existing home and a large brick chimney ground the feature wall while providing privacy from the street.
The project also includes space for a grill, fire pit, and pergola.
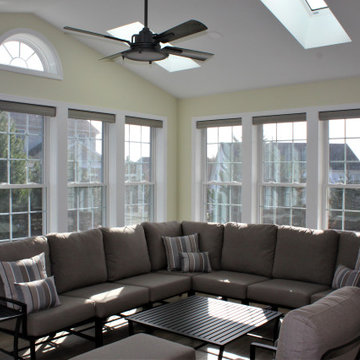
A New Market Maryland sunroom addition with plenty of natural lighting with four skylights and tall windows on three sides and much needed additional living space for our Frederick County homeowners. This renovation blends beautifully with the existing home and provides a peaceful area for our clients to relax and unwind from a busy day.
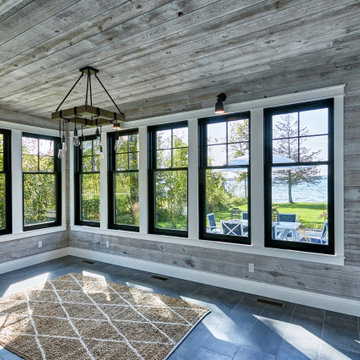
Immagine di una grande veranda stile marino con pavimento con piastrelle in ceramica e pavimento blu
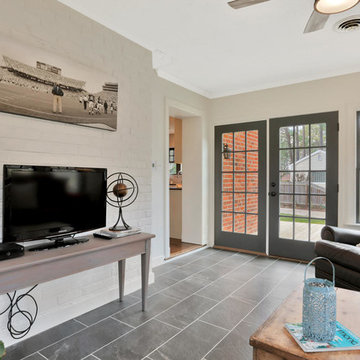
Immagine di una veranda country di medie dimensioni con pavimento in ardesia, soffitto classico e pavimento grigio
Verande grigie - Foto e idee per arredare
2


