Verande grigie con pavimento con piastrelle in ceramica - Foto e idee per arredare
Filtra anche per:
Budget
Ordina per:Popolari oggi
1 - 20 di 196 foto
1 di 3

The Sunroom is open to the Living / Family room, and has windows looking to both the Breakfast nook / Kitchen as well as to the yard on 2 sides. There is also access to the back deck through this room. The large windows, ceiling fan and tile floor makes you feel like you're outside while still able to enjoy the comforts of indoor spaces. The built-in banquette provides not only additional storage, but ample seating in the room without the clutter of chairs. The mutli-purpose room is currently used for the homeowner's many stained glass projects.
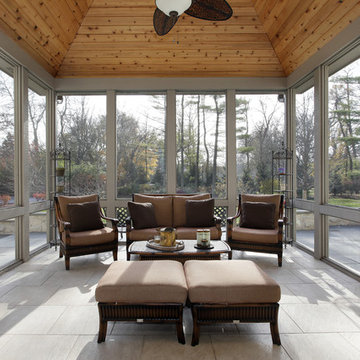
Ispirazione per una veranda country di medie dimensioni con pavimento con piastrelle in ceramica, nessun camino e soffitto classico
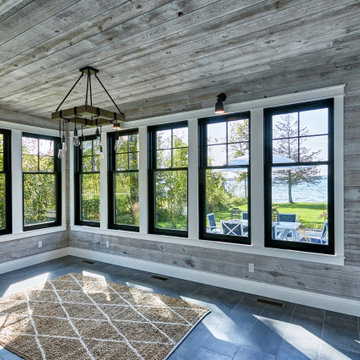
Immagine di una grande veranda stile marino con pavimento con piastrelle in ceramica e pavimento blu
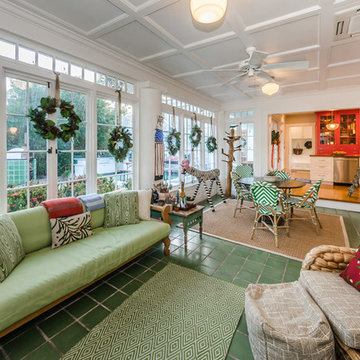
Foto di una veranda eclettica con pavimento con piastrelle in ceramica, soffitto classico e pavimento verde
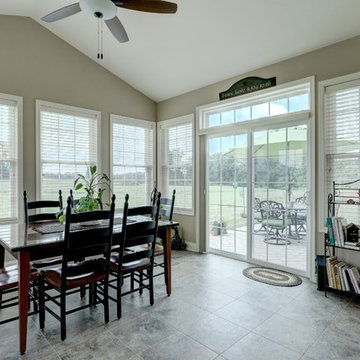
Photo by Open.Tours
Esempio di una veranda classica di medie dimensioni con pavimento con piastrelle in ceramica, nessun camino, soffitto classico e pavimento grigio
Esempio di una veranda classica di medie dimensioni con pavimento con piastrelle in ceramica, nessun camino, soffitto classico e pavimento grigio
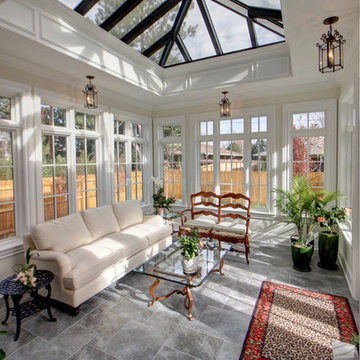
Jenn Cohen
Ispirazione per una grande veranda chic con pavimento con piastrelle in ceramica, lucernario e pavimento grigio
Ispirazione per una grande veranda chic con pavimento con piastrelle in ceramica, lucernario e pavimento grigio
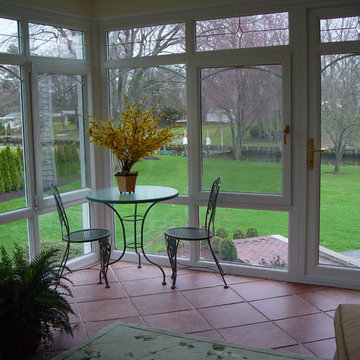
Idee per una veranda tradizionale di medie dimensioni con pavimento con piastrelle in ceramica, nessun camino, soffitto classico e pavimento arancione
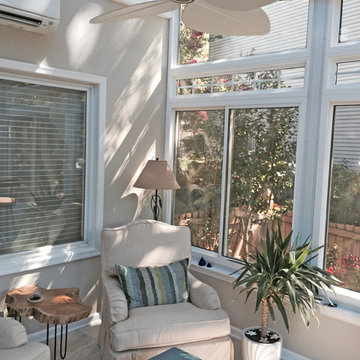
My clients were having a modest sunroom installed off of their living room that connected to their deck area. It was a small space with two entrances. In order to maximize the floor space and offer versatility, I specified two swivel chairs with storage ottomans. The light fixtures, fan and small end table have an organic theme to marry the view from the outdoors with the interior space. A radiant heat tile floor will keep the room cozy all year round. However, with consideration to sunlight and the potential of extreme temperatures, outdoor rated fabric and furnishings were specified.
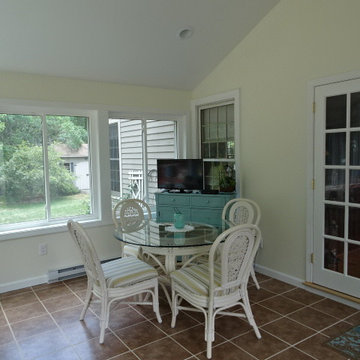
Idee per una veranda chic di medie dimensioni con pavimento con piastrelle in ceramica e soffitto classico
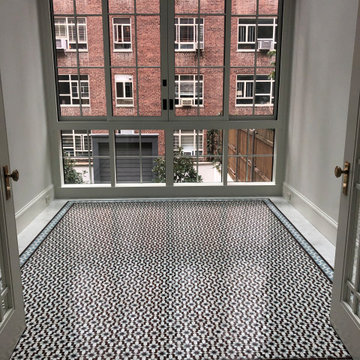
Sunroom with a custom Moroccan mosaic floor
Foto di una veranda classica di medie dimensioni con pavimento con piastrelle in ceramica, soffitto in vetro e pavimento marrone
Foto di una veranda classica di medie dimensioni con pavimento con piastrelle in ceramica, soffitto in vetro e pavimento marrone
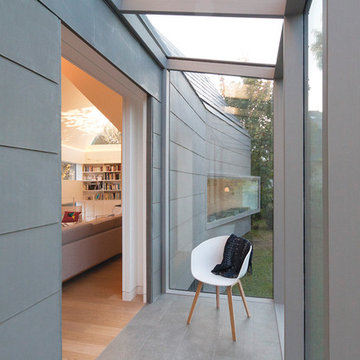
Extension d’une villa typique du style balnéaire 1900,
le projet apporte toutes les qualités d’espace et d’ouverture d’une architecture contemporaine.
Le volume principal est traité comme un objet, entièrement habillé de bardeaux de zinc façonnés
sur-mesure, dont le calepinage rappelle la pierre de la maison ancienne. La mise au point des nombreux détails de construction et leur réalisation ont nécessité un véritable travail d’orfèvrerie.
Posée sur un soubassement sombre, l’extension est comme suspendue. De nombreuses ouvertures éclairent les volumes intérieurs, qui sont ainsi baignés de lumière tout au long de la journée et bénéficient de larges vues sur le jardin.
La structure de l’extension est en ossature bois pour la partie supérieure et béton pour la partie inférieure. Son isolation écologique renforcée est recouverte d’une peau en zinc pré-patiné quartz pour les façades et anthracite pour la toiture.
Tous les détails de façade, menuiserie, garde-corps, ainsi que la cheminée en acier et céramique ont été dessinés par l’agence
--
Crédits : FELD Architecture
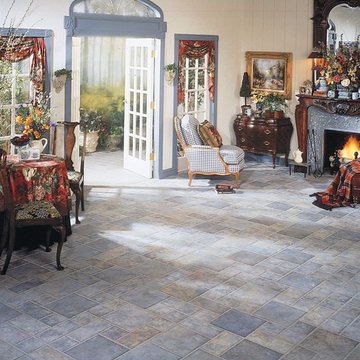
Ispirazione per una grande veranda classica con pavimento con piastrelle in ceramica, camino classico, cornice del camino in metallo, soffitto classico e pavimento grigio
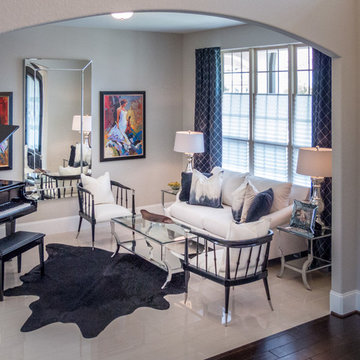
Ispirazione per una veranda tradizionale di medie dimensioni con pavimento con piastrelle in ceramica, nessun camino, soffitto classico e pavimento beige
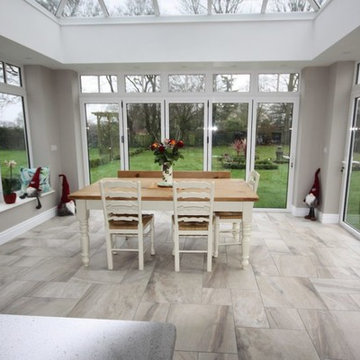
The owners of this 1930's house wanted to extend their kitchen to provide an open plan dining space that would connect them with the garden. This traditional orangery provides a contemporary space while linking perfectly with the traditional home
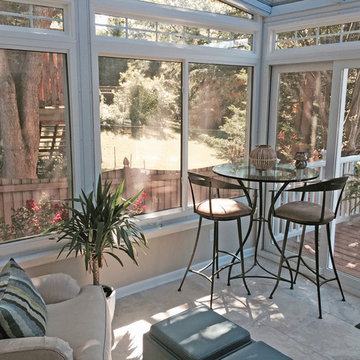
My clients were having a modest sunroom installed off of their living room that connected to their deck area. It was a small space with two entrances. In order to maximize the floor space and offer versatility, I specified two swivel chairs with storage ottomans, a glass-top iron pub table with swivel barstools, and a radiant heat tile floor to keep the room cozy all year round.
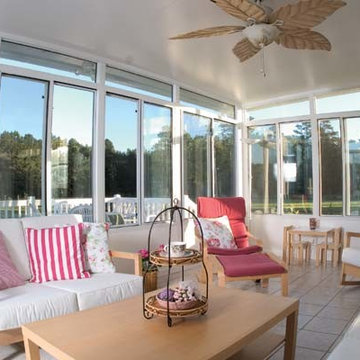
Ispirazione per una grande veranda chic con nessun camino, soffitto classico e pavimento con piastrelle in ceramica

Foto di una veranda design di medie dimensioni con pavimento con piastrelle in ceramica, camino sospeso, soffitto classico e pavimento grigio
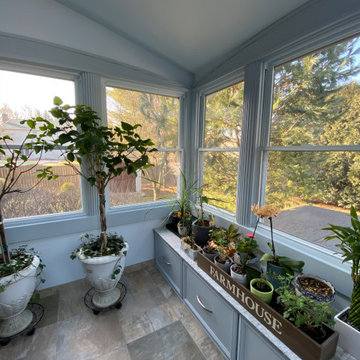
Updated this formerly 1 season to room to be a heated/cooled year round sunroom, with new tile flooring, cathedral ceiling, recessed lighting, custom cabinetry for a bench as well as custom trim around the windows.
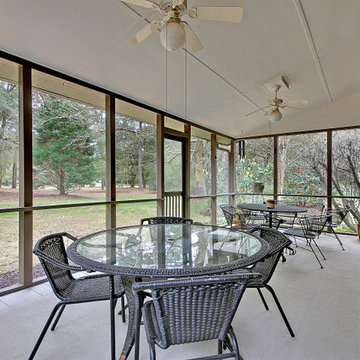
Tyler Davidson
Immagine di una grande veranda chic con pavimento con piastrelle in ceramica, nessun camino e soffitto classico
Immagine di una grande veranda chic con pavimento con piastrelle in ceramica, nessun camino e soffitto classico
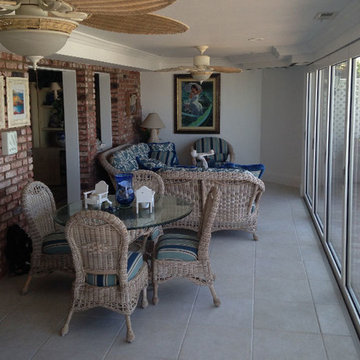
What started out as a master bathroom remodel grew to a full kitchen renovation, deck remodel, and transformation of a sunroom into an open-air patio with NanaWall hidden door system.
Interior and exterior renovation included granite kitchen countertops, new kitchen appliances, custom kitchen cabinetry, marble bathroom flooring, custom marble shower and tub deck, frameless shower door, marble bathroom countertops, custom bathroom cabinetry, new brick deck with Versa-Deck system, NanaWall door system, replacement of 6 sets of French doors, removal of 4 steel posts and headers, installation of a 30' Gluelam beam for an unobstructed view, new brick patio, fire pit, and stairs for beach access.
Verande grigie con pavimento con piastrelle in ceramica - Foto e idee per arredare
1