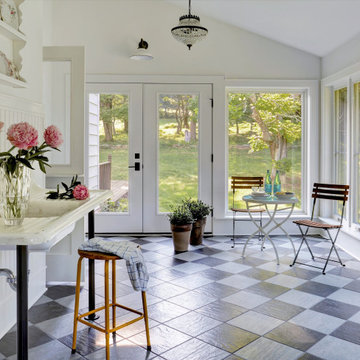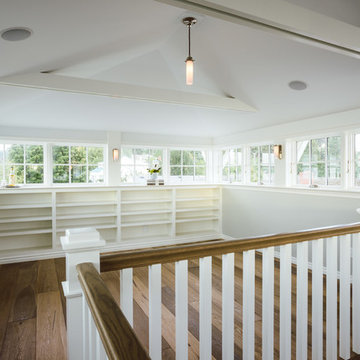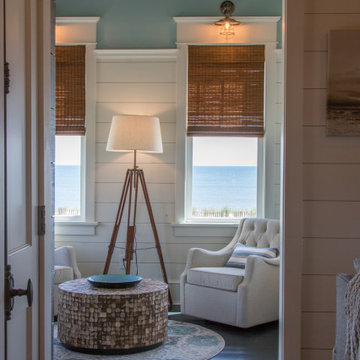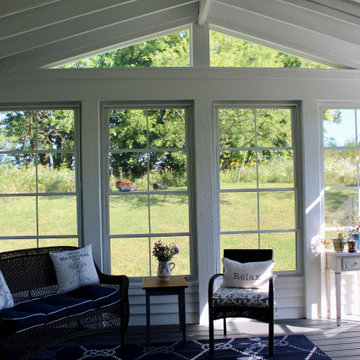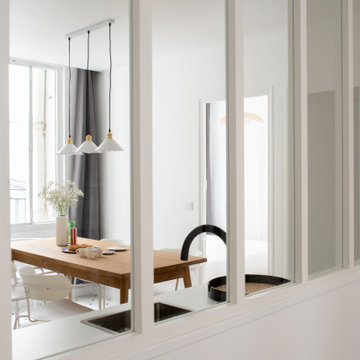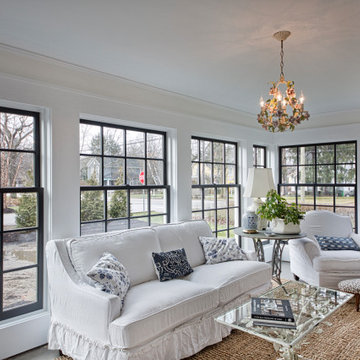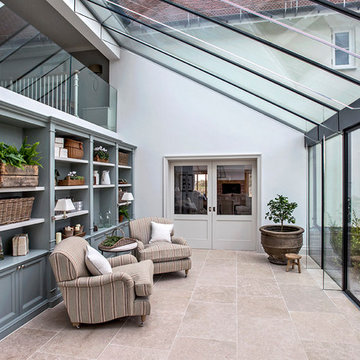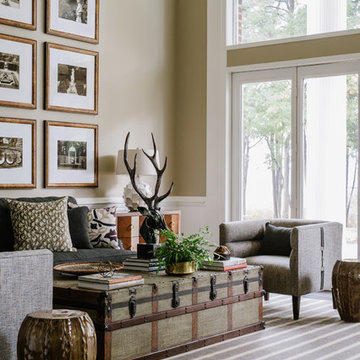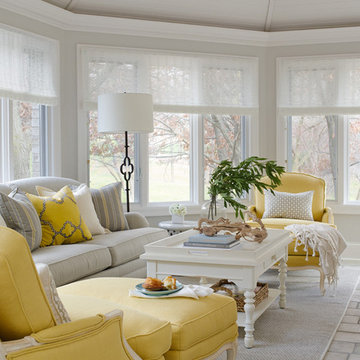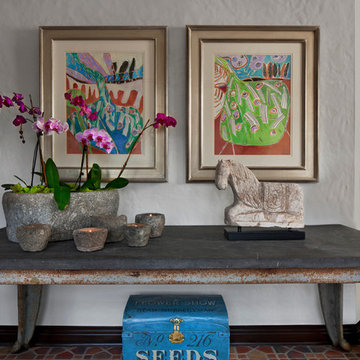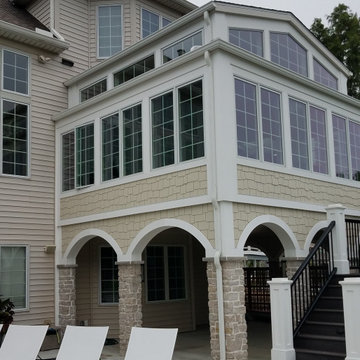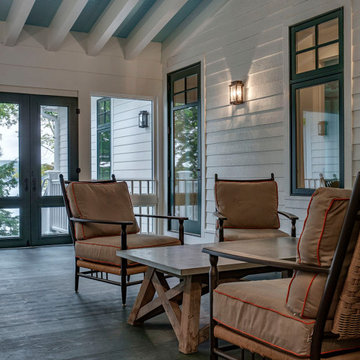Verande grigie - Foto e idee per arredare
Filtra anche per:
Budget
Ordina per:Popolari oggi
161 - 180 di 6.468 foto
1 di 2

The layout of this colonial-style house lacked the open, coastal feel the homeowners wanted for their summer retreat. Siemasko + Verbridge worked with the homeowners to understand their goals and priorities: gourmet kitchen; open first floor with casual, connected lounging and entertaining spaces; an out-of-the-way area for laundry and a powder room; a home office; and overall, give the home a lighter and more “airy” feel. SV’s design team reprogrammed the first floor to successfully achieve these goals.
SV relocated the kitchen to what had been an underutilized family room and moved the dining room to the location of the existing kitchen. This shift allowed for better alignment with the existing living spaces and improved flow through the rooms. The existing powder room and laundry closet, which opened directly into the dining room, were moved and are now tucked in a lower traffic area that connects the garage entrance to the kitchen. A new entry closet and home office were incorporated into the front of the house to define a well-proportioned entry space with a view of the new kitchen.
By making use of the existing cathedral ceilings, adding windows in key locations, removing very few walls, and introducing a lighter color palette with contemporary materials, this summer cottage now exudes the light and airiness this home was meant to have.
© Dan Cutrona Photography
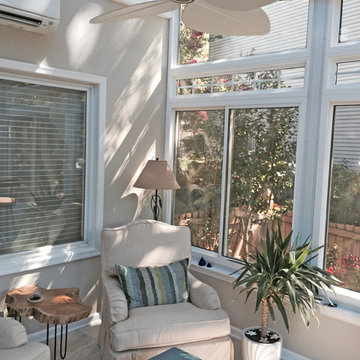
My clients were having a modest sunroom installed off of their living room that connected to their deck area. It was a small space with two entrances. In order to maximize the floor space and offer versatility, I specified two swivel chairs with storage ottomans. The light fixtures, fan and small end table have an organic theme to marry the view from the outdoors with the interior space. A radiant heat tile floor will keep the room cozy all year round. However, with consideration to sunlight and the potential of extreme temperatures, outdoor rated fabric and furnishings were specified.

Immagine di una grande veranda country con pavimento in vinile, stufa a legna, cornice del camino in pietra ricostruita e pavimento marrone
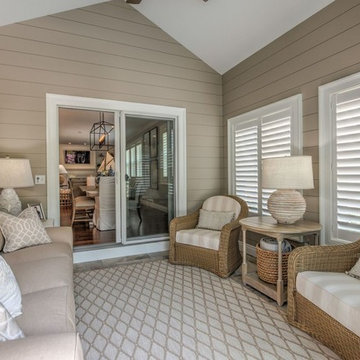
Colleen Gahry-Robb, Interior Designer / Ethan Allen, Auburn Hills, MI
Esempio di una piccola veranda stile marinaro con soffitto classico, pavimento grigio, pavimento in ardesia e nessun camino
Esempio di una piccola veranda stile marinaro con soffitto classico, pavimento grigio, pavimento in ardesia e nessun camino
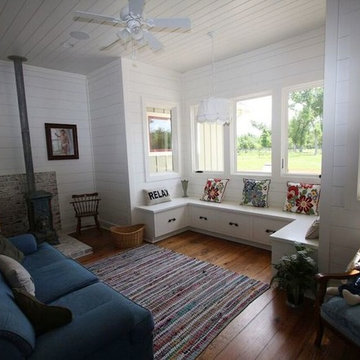
Sunroom with white shiplap walls and tongue & groove ceiling. Also, wood stove to keep warm
Immagine di una piccola veranda country con pavimento in legno massello medio, stufa a legna, cornice del camino in mattoni, soffitto classico e pavimento marrone
Immagine di una piccola veranda country con pavimento in legno massello medio, stufa a legna, cornice del camino in mattoni, soffitto classico e pavimento marrone
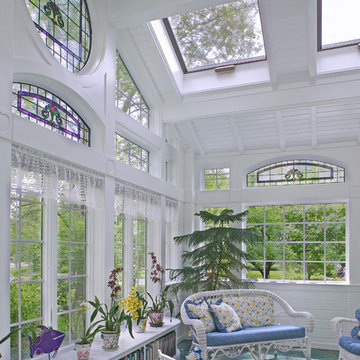
A soaring conservatory was created out of a small pre-existing footprint for the Mrs. of the house. An avid reader and gardener she envisioned a unique, Mary Englebreit style for the space including heart shaped adornments on the mullions and stairway balustrade. A heated floor was installed for year round comfort and outdoor plants that winter here. A corner potting station with sink and built in seating area with bookshelves leverage space and become part of the fabric of the interior facade.
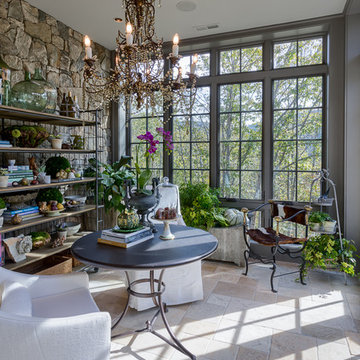
Ispirazione per una veranda tradizionale con soffitto classico e pavimento beige
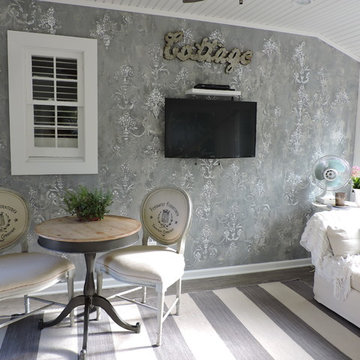
This added on renovation gave the cape another living area for three months out of the year. Layered in texture and pattern of gay & white adds to the simplicity and style.
Verande grigie - Foto e idee per arredare
9
