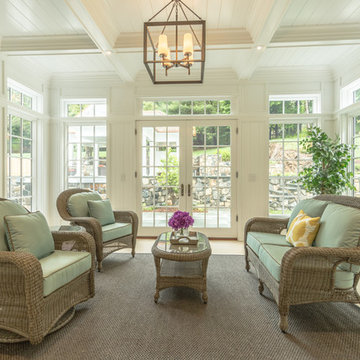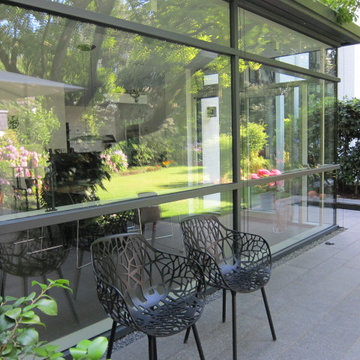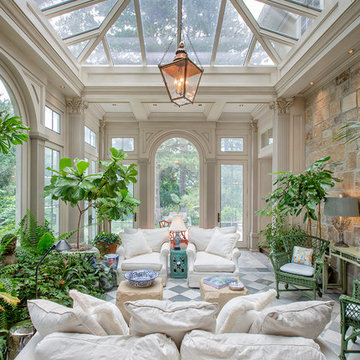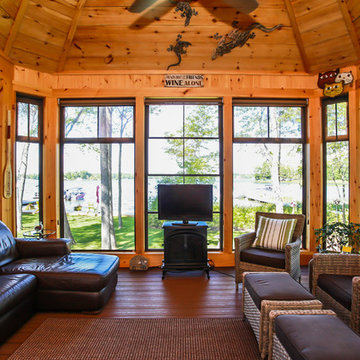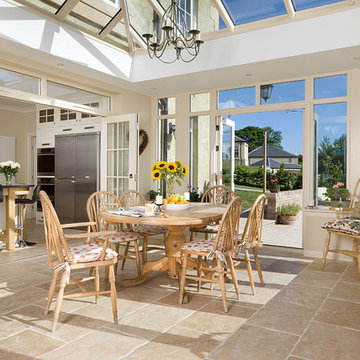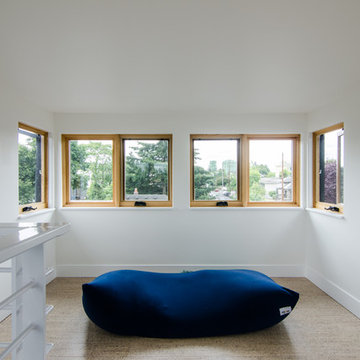Verande grandi - Foto e idee per arredare
Filtra anche per:
Budget
Ordina per:Popolari oggi
141 - 160 di 1.022 foto
1 di 3
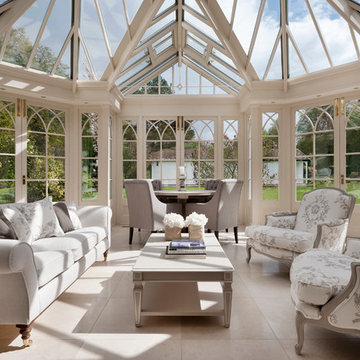
The bespoke chairs were so successful at a 17th century bastide in the South of France, we wanted the client to experience them too. With a little adjustment we designed them into the overall scheme with great success.

Screened Sun room with tongue and groove ceiling and floor to ceiling Chilton Woodlake blend stone fireplace. Wood framed screen windows and cement floor.
(Ryan Hainey)
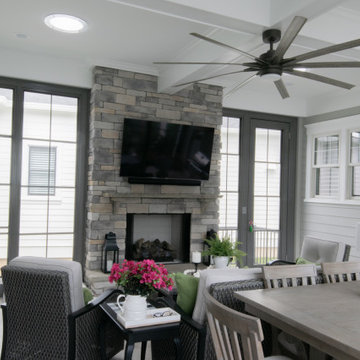
This is a custom built sunroom that connected a detached garage to the house. The sunroom was elevated to be one step down from the first floor to facilitate entertaining. We installed two solatubes to let in the natural light.
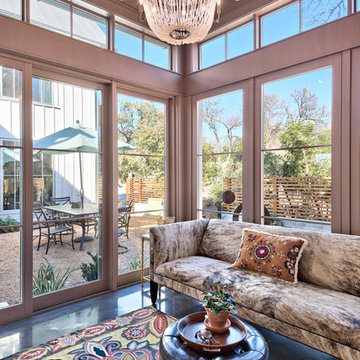
Architect: Tim Brown Architecture. Photographer: Casey Fry
Ispirazione per una grande veranda chic con pavimento in cemento, pavimento grigio e soffitto classico
Ispirazione per una grande veranda chic con pavimento in cemento, pavimento grigio e soffitto classico
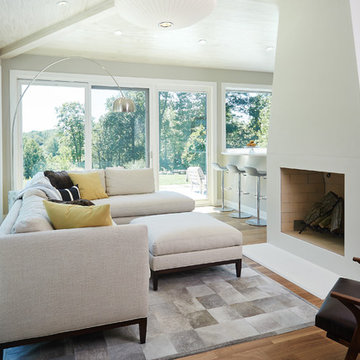
Sunroom
Idee per una grande veranda con pavimento in legno massello medio, cornice del camino in cemento, soffitto classico e camino classico
Idee per una grande veranda con pavimento in legno massello medio, cornice del camino in cemento, soffitto classico e camino classico
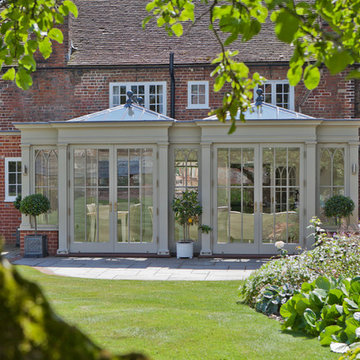
This orangery with a twin lantern and double breakfront visually creates the illusion of two living spaces within one large room. The structure features a deep entablature, full-length glazing, and gothic arched windows.
This gorgeous light filled room was designed with detailing matching areas of the house to help it tie into the existing building. The gothic arched glazing bars pick up detail from the internal doors. The space created for both dining and relaxing offers a wonderful link to the garden
Vale Paint Colour - Exterior: Mud Pie Interior: Taylor Cream
Size- 10.9M X 5.6M
This light-filled space created for both dining and relaxing offers a wonderful link to the garden.
Vale Paint Colour - Exterior: Mud Pie Interior: Taylor Cream
Size- 10.9M X 5.6M
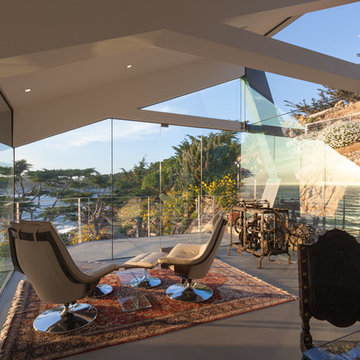
Photo by: Russell Abraham
Idee per una grande veranda contemporanea con pavimento in cemento e soffitto classico
Idee per una grande veranda contemporanea con pavimento in cemento e soffitto classico
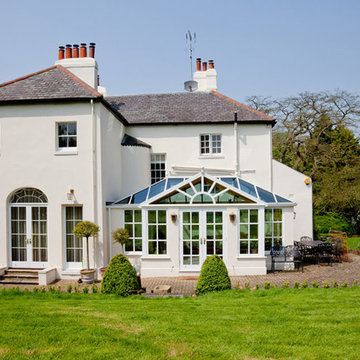
Grade II listed building sunburst gable oak conservatory
http://www.conservatoryphotos.co.uk/virtual-tours/virtual-tour-colbert/
http://www.fitzgeraldphotographic.co.uk/

Screened porch
Matt Mansueto
Foto di una grande veranda chic con camino classico, cornice del camino in pietra e soffitto classico
Foto di una grande veranda chic con camino classico, cornice del camino in pietra e soffitto classico
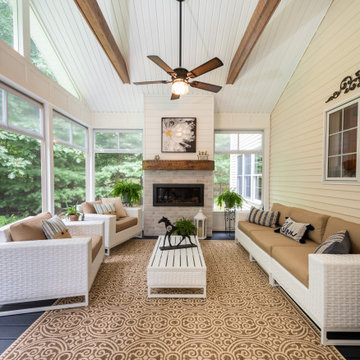
This Beautiful Sunroom Addition was a gorgeous asset to this Clifton Park home. Made with PVC and Trex and new windows that can open all the way up.
Foto di una grande veranda con stufa a legna, cornice del camino piastrellata, soffitto classico e pavimento blu
Foto di una grande veranda con stufa a legna, cornice del camino piastrellata, soffitto classico e pavimento blu
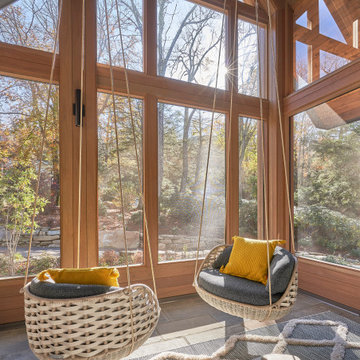
Idee per una grande veranda stile rurale con soffitto classico e pavimento grigio
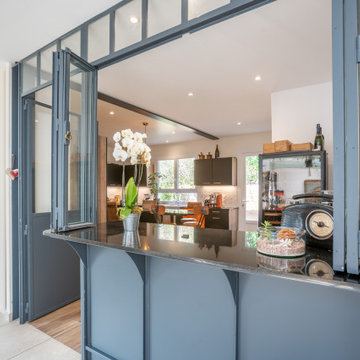
Cuisine semi-ouverte . Conception d'une verrière accordéon sur un bar. dans un style industriel
Foto di una grande veranda contemporanea con pavimento in legno massello medio, stufa a legna, soffitto classico e pavimento beige
Foto di una grande veranda contemporanea con pavimento in legno massello medio, stufa a legna, soffitto classico e pavimento beige
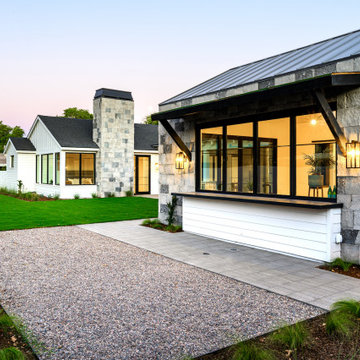
WINNER: Silver Award – One-of-a-Kind Custom or Spec 4,001 – 5,000 sq ft, Best in American Living Awards, 2019
Affectionately called The Magnolia, a reference to the architect's Southern upbringing, this project was a grass roots exploration of farmhouse architecture. Located in Phoenix, Arizona’s idyllic Arcadia neighborhood, the home gives a nod to the area’s citrus orchard history.
Echoing the past while embracing current millennial design expectations, this just-complete speculative family home hosts four bedrooms, an office, open living with a separate “dirty kitchen”, and the Stone Bar. Positioned in the Northwestern portion of the site, the Stone Bar provides entertainment for the interior and exterior spaces. With retracting sliding glass doors and windows above the bar, the space opens up to provide a multipurpose playspace for kids and adults alike.
Nearly as eyecatching as the Camelback Mountain view is the stunning use of exposed beams, stone, and mill scale steel in this grass roots exploration of farmhouse architecture. White painted siding, white interior walls, and warm wood floors communicate a harmonious embrace in this soothing, family-friendly abode.
Project Details // The Magnolia House
Architecture: Drewett Works
Developer: Marc Development
Builder: Rafterhouse
Interior Design: Rafterhouse
Landscape Design: Refined Gardens
Photographer: ProVisuals Media
Awards
Silver Award – One-of-a-Kind Custom or Spec 4,001 – 5,000 sq ft, Best in American Living Awards, 2019
Featured In
“The Genteel Charm of Modern Farmhouse Architecture Inspired by Architect C.P. Drewett,” by Elise Glickman for Iconic Life, Nov 13, 2019
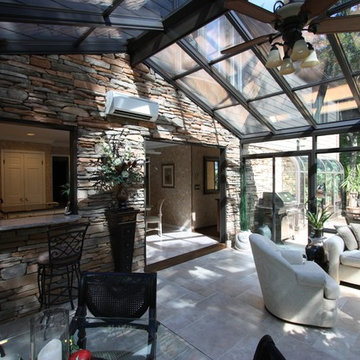
Patriot Sunrooms & Home Solutions
Ispirazione per una grande veranda moderna con pavimento in gres porcellanato, nessun camino e soffitto in vetro
Ispirazione per una grande veranda moderna con pavimento in gres porcellanato, nessun camino e soffitto in vetro
Verande grandi - Foto e idee per arredare
8
