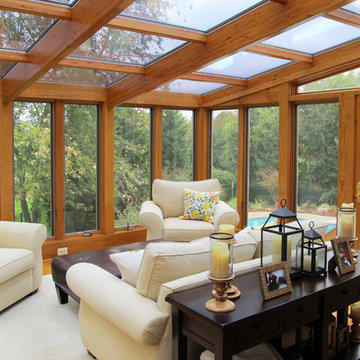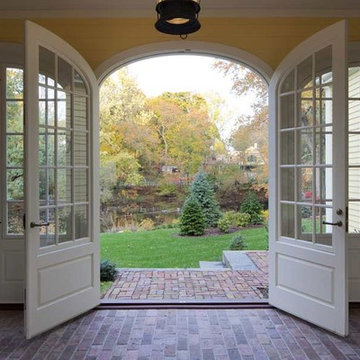Verande grandi - Foto e idee per arredare
Filtra anche per:
Budget
Ordina per:Popolari oggi
101 - 120 di 1.022 foto
1 di 3
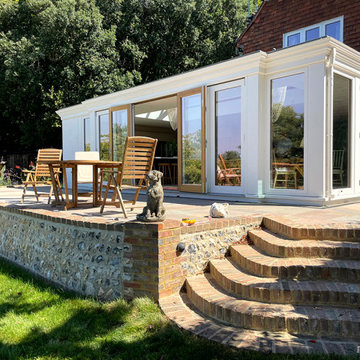
We designed & built this stunning oak orangery kitchen extension for our client in East Sussex. Including an oak roof lantern to flood the area with natural light. Along with bifold doors and french doors to open up with the patio and garden.
Our client described it as a beautiful new living space that has a ‘Wow’ factor and transformed their home lifestyle in many ways ? Including…
Open plan living for entertaining ✅
An abundance of natural light ✅
Free-flowing connection with the outdoors ✅
Views of the South Downs countryside backdrop all year round ✅
What’s not to love?

A striking 36-ft by 18-ft. four-season pavilion profiled in the September 2015 issue of Fine Homebuilding magazine. To read the article, go to http://www.carolinatimberworks.com/wp-content/uploads/2015/07/Glass-in-the-Garden_September-2015-Fine-Homebuilding-Cover-and-article.pdf. Operable steel doors and windows. Douglas Fir and reclaimed Hemlock ceiling boards.
© Carolina Timberworks
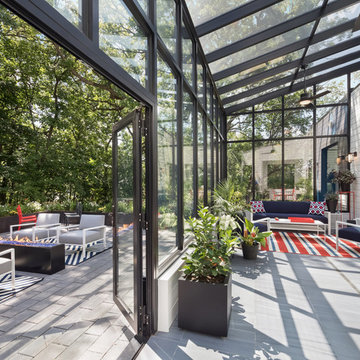
Glass Enclosed Conservatory opening to patio with fireplace
Esempio di una grande veranda minimalista con soffitto in vetro e pavimento grigio
Esempio di una grande veranda minimalista con soffitto in vetro e pavimento grigio
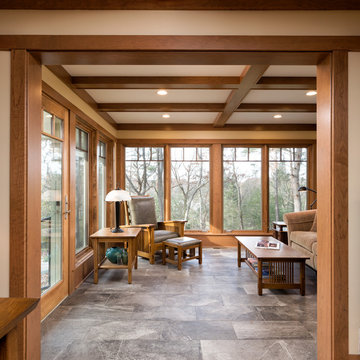
Architecture: RDS Architects | Photography: Landmark Photography
Esempio di una grande veranda con pavimento con piastrelle in ceramica, nessun camino, soffitto classico e pavimento grigio
Esempio di una grande veranda con pavimento con piastrelle in ceramica, nessun camino, soffitto classico e pavimento grigio

Photography by Lissa Gotwals
Esempio di una grande veranda country con pavimento in ardesia, camino classico, cornice del camino in mattoni, lucernario e pavimento grigio
Esempio di una grande veranda country con pavimento in ardesia, camino classico, cornice del camino in mattoni, lucernario e pavimento grigio
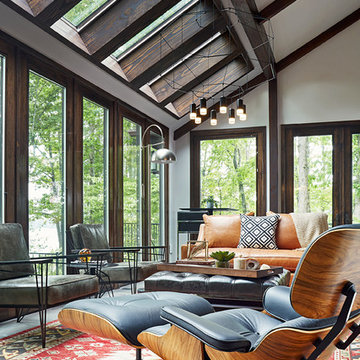
Kip Dawkins
Esempio di una grande veranda minimalista con pavimento in gres porcellanato e lucernario
Esempio di una grande veranda minimalista con pavimento in gres porcellanato e lucernario

Unique sunroom with a darker take. This sunroom features shades of grey and a velvet couch with a wall of windows.
Werner Straube Photography
Immagine di una grande veranda tradizionale con soffitto classico, nessun camino, pavimento grigio e parquet scuro
Immagine di una grande veranda tradizionale con soffitto classico, nessun camino, pavimento grigio e parquet scuro
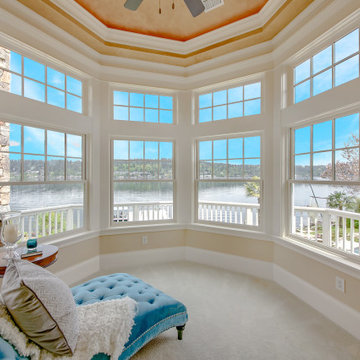
Located off of the Master Bedroom
Ispirazione per una grande veranda vittoriana con moquette e pavimento bianco
Ispirazione per una grande veranda vittoriana con moquette e pavimento bianco
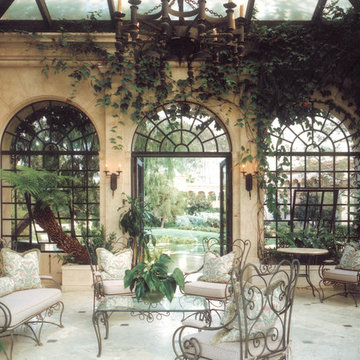
Idee per una grande veranda chic con pavimento in travertino, nessun camino, soffitto in vetro e pavimento bianco
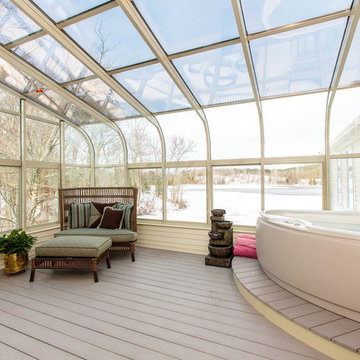
Foto di una grande veranda classica con nessun camino e soffitto in vetro
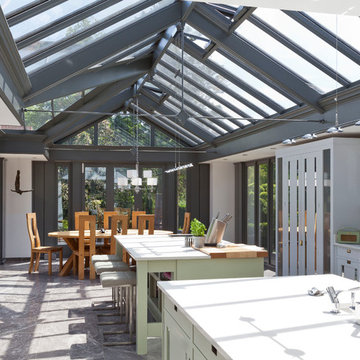
Modern living and busy family life has resulted in the kitchen increasingly becoming the favourite room in the home.
It can be a relaxing and informal place where recreation and work go hand in hand.
A sunny cheerful kitchen is everyone’s ideal, and a kitchen conservatory provides just that. It will be used at all times of the day by all members of the family for a wide range of purposes.
Folding doors open the conservatory onto the garden. This project shows how a contemporary feel can be achieved whilst adding a traditional timber and glazed extension. Brick piers and solid walls add to both design and functionality of the room.
Vale Paint Colour - Tempest
Size- 6.0M X 7.8M

The walls of windows and the sloped ceiling provide dimension and architectural detail, maximizing the natural light and view.
The floor tile was installed in a herringbone pattern.
The painted tongue and groove wood ceiling keeps the open space light, airy, and bright in contract to the dark Tudor style of the existing. home.
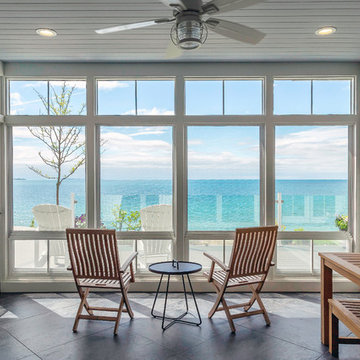
Large four-season sun room; with floor to ceiling windows, bead board ceiling, heated slate floor, and an uninterrupted view to the close shores of Lake Ontario.
Photo by © Daniel Vaughan (vaughangroup.ca)

The back half of the sunroom ceiling was originally flat, and the same height as the kitchen. The front half was high and partially angled, but consisted of all skylights and exposed trusses. The entire sunroom ceiling was redone to make it consistent and abundantly open. The new beams are stained to match the kitchen cabinetry, and skylights ensure the space in bright.

The success of a glazed building is in how much it will be used, how much it is enjoyed, and most importantly, how long it will last.
To assist the long life of our buildings, and combined with our unique roof system, many of our conservatories and orangeries are designed with decorative metal pilasters, incorporated into the framework for their structural stability.
This orangery also benefited from our trench heating system with cast iron floor grilles which are both an effective and attractive method of heating.
The dog tooth dentil moulding and spire finials are more examples of decorative elements that really enhance this traditional orangery. Two pairs of double doors open the room on to the garden.
Vale Paint Colour- Mothwing
Size- 6.3M X 4.7M
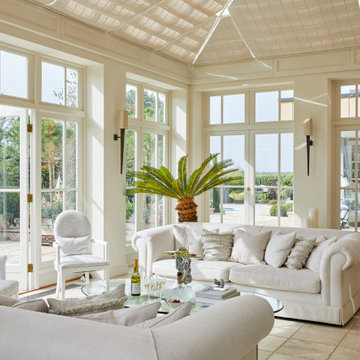
The Orangery is a serence space with views over the terraces and gardens. Neutral sofas are layered with beautiful cushions including fringed cushions from De Le Cuona.
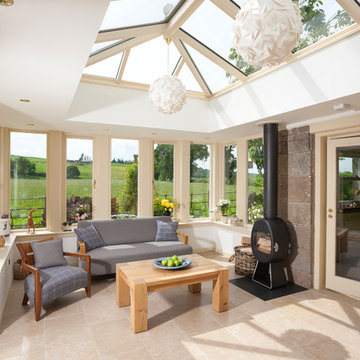
This lovely bright orangery captures the light from the sunniest part of the garden and throws it into the house. A wood burning stove keeps it cosy at night and travertine flooring keeps it airy during long summer days.
Heavy fluting externally give this bespoke hardwood orangery a real sense of belonging.
Photo by Colin Bell
Verande grandi - Foto e idee per arredare
6

