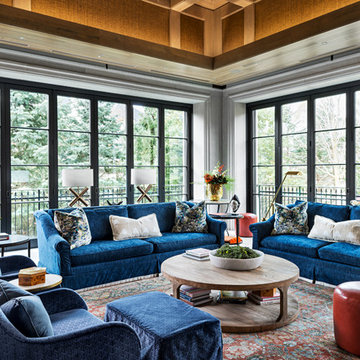Verande grandi - Foto e idee per arredare
Filtra anche per:
Budget
Ordina per:Popolari oggi
61 - 80 di 1.022 foto
1 di 3
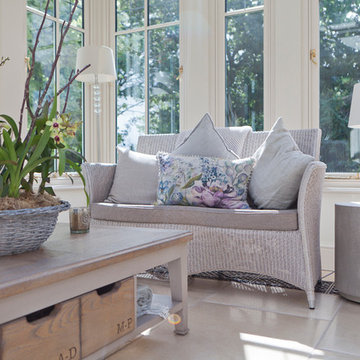
The success of a glazed building is in how much it will be used, how much it is enjoyed, and most importantly, how long it will last.
To assist the long life of our buildings, and combined with our unique roof system, many of our conservatories and orangeries are designed with decorative metal pilasters, incorporated into the framework for their structural stability.
This orangery also benefited from our trench heating system with cast iron floor grilles which are both an effective and attractive method of heating.
The dog tooth dentil moulding and spire finials are more examples of decorative elements that really enhance this traditional orangery. Two pairs of double doors open the room on to the garden.
Vale Paint Colour- Mothwing
Size- 6.3M X 4.7M
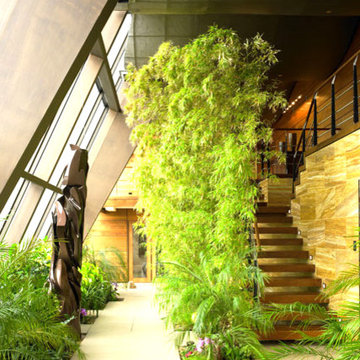
Ispirazione per una grande veranda moderna con parquet scuro, nessun camino e soffitto classico
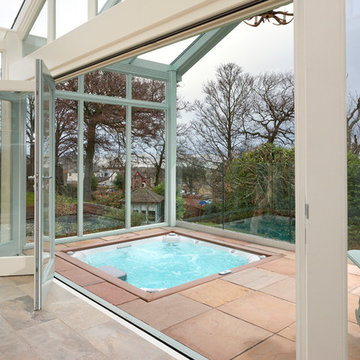
A luxury conservatory extension with bar and hot tub - perfect for entertaining on even the cloudiest days. Hand-made, bespoke design from our top consultants.
Beautifully finished in engineered hardwood with two-tone microporous stain.
Photo Colin Bell
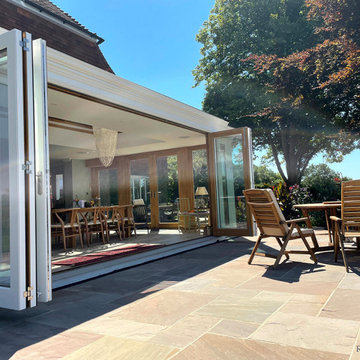
We designed & built this stunning oak orangery kitchen extension for our client in East Sussex. Including an oak roof lantern to flood the area with natural light. Along with bifold doors and french doors to open up with the patio and garden.
Our client described it as a beautiful new living space that has a ‘Wow’ factor and transformed their home lifestyle in many ways ? Including…
Open plan living for entertaining ✅
An abundance of natural light ✅
Free-flowing connection with the outdoors ✅
Views of the South Downs countryside backdrop all year round ✅
What’s not to love?
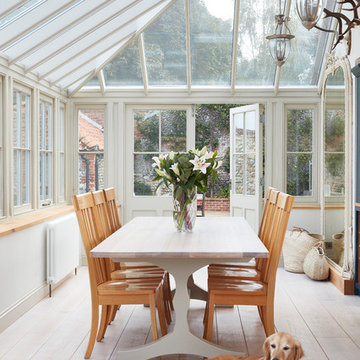
This classic country kitchen shows shaker at its best with the use of simple lines made beautiful through use of natural colour and material throughout.
From the smooth Carrara marble to the resilient oak end grain island, multiple work surfaces give a varied and tactile feel to the room and maintain the natural ambience.
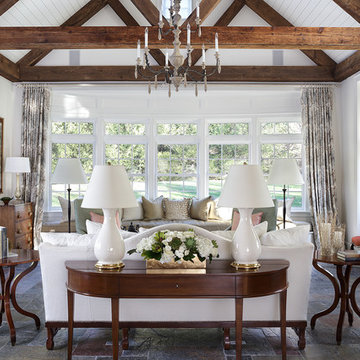
This ASID Award-winning sunroom inspires a sense of freshness and vitality. Artful furniture selections, whose curvilinear lines gracefully juxtapose the strong geometric lines of trusses and beams, reflect a measured study of shapes and materials that intermingle impeccably amidst a neutral color palette brushed with celebrations of coral and master millwork. Radiant-heated flooring and reclaimed wood lend warmth and comfort. Combining English, Spanish and fresh modern elements, this sunroom offers captivating views and easy access to the outside dining area, serving both form and function with inspiring gusto. A double-height ceiling with recessed LED lighting concealed in the beams seems at times to be the only thing tethering this airy expression of beauty and design excellence from floating directly into the sky.
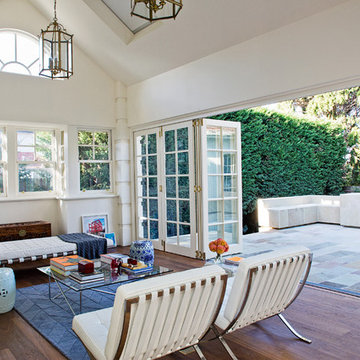
Photography: James Knowler Photography
Art Director: Paul Doolan from Dots Per Inch
Esempio di una grande veranda design
Esempio di una grande veranda design
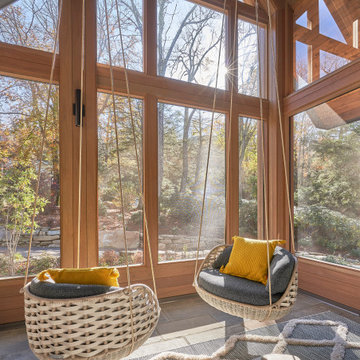
Idee per una grande veranda stile rurale con soffitto classico e pavimento grigio
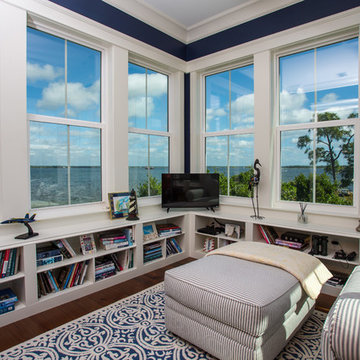
Saints Johns Tower is a unique and elegant custom designed home. Located on a peninsula on Ono Island, this home has views to die for. The tower element gives you the feeling of being encased by the water with windows allowing you to see out from every angle. This home was built by Phillip Vlahos custom home builders and designed by Bob Chatham custom home designs.
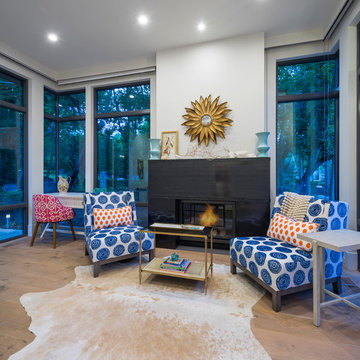
Photos: Josh Caldwell
Foto di una grande veranda design con parquet chiaro, camino classico, cornice del camino in pietra e soffitto classico
Foto di una grande veranda design con parquet chiaro, camino classico, cornice del camino in pietra e soffitto classico
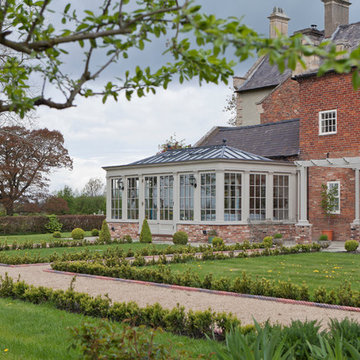
This Orangery provides the finishing touches to a completely renovated Georgian rectory in Lincolnshire.
An open-plan kitchen extension is created by removing the wall between the two spaces, also allowing light to flood into the once-dark kitchen area.
The result is a much-used room which is enjoyed by the whole family at all times of the day.
A small built-in dining table makes meal times a pleasure, whilst experiencing the atmosphere of the orangery.
Vale Paint Colour- Mud Pie
Size- 7.2M X 4.1M
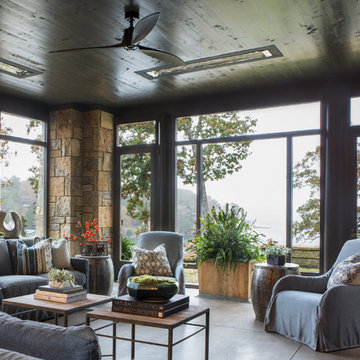
Sarah Rossi, Photographer
Idee per una grande veranda rustica con pavimento in cemento e pavimento grigio
Idee per una grande veranda rustica con pavimento in cemento e pavimento grigio
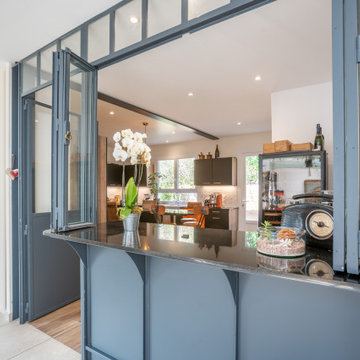
Cuisine semi-ouverte . Conception d'une verrière accordéon sur un bar. dans un style industriel
Foto di una grande veranda contemporanea con pavimento in legno massello medio, stufa a legna, soffitto classico e pavimento beige
Foto di una grande veranda contemporanea con pavimento in legno massello medio, stufa a legna, soffitto classico e pavimento beige
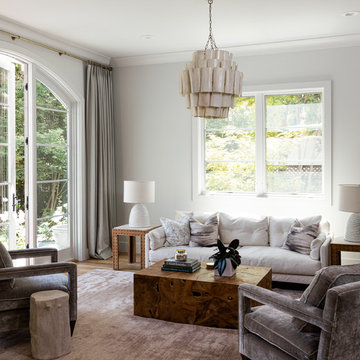
Light and airy sunroom with French doors opening to backyard.
Foto di una grande veranda tradizionale con pavimento in legno massello medio, soffitto classico e pavimento marrone
Foto di una grande veranda tradizionale con pavimento in legno massello medio, soffitto classico e pavimento marrone
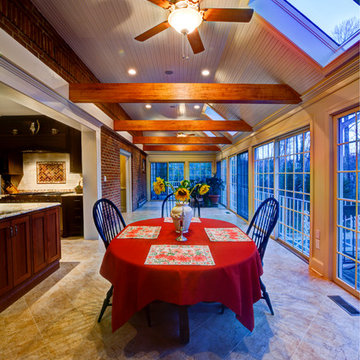
With the widened kitchen-to-sunroom opening, the new angled ceiling, and the skylights, the sunroom is now bright and open. Interaction between the two spaces is natural and easy, and the kitchen now has a wonderful view of the backyard and pool, which was previously obscured and unappreciated.
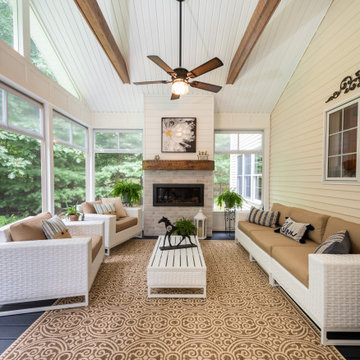
This Beautiful Sunroom Addition was a gorgeous asset to this Clifton Park home. Made with PVC and Trex and new windows that can open all the way up.
Foto di una grande veranda con stufa a legna, cornice del camino piastrellata, soffitto classico e pavimento blu
Foto di una grande veranda con stufa a legna, cornice del camino piastrellata, soffitto classico e pavimento blu
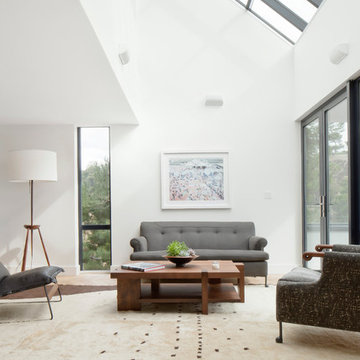
Manolo Langis photographer
Immagine di una grande veranda design con parquet chiaro
Immagine di una grande veranda design con parquet chiaro

Unique sunroom with a darker take. This sunroom features shades of grey and a velvet couch with a wall of windows.
Werner Straube Photography
Immagine di una grande veranda tradizionale con soffitto classico, nessun camino, pavimento grigio e parquet scuro
Immagine di una grande veranda tradizionale con soffitto classico, nessun camino, pavimento grigio e parquet scuro
Verande grandi - Foto e idee per arredare
4
