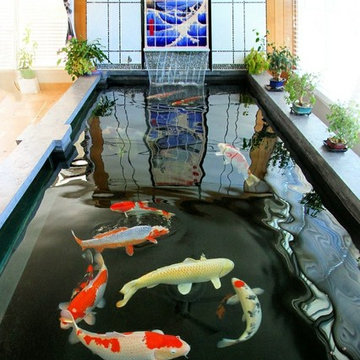Verande grandi - Foto e idee per arredare
Filtra anche per:
Budget
Ordina per:Popolari oggi
81 - 100 di 1.022 foto
1 di 3
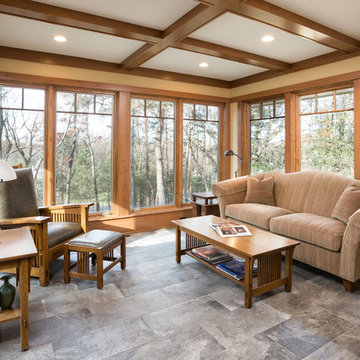
Architecture: RDS Architects | Photography: Landmark Photography
Idee per una grande veranda con pavimento con piastrelle in ceramica, nessun camino, soffitto classico e pavimento grigio
Idee per una grande veranda con pavimento con piastrelle in ceramica, nessun camino, soffitto classico e pavimento grigio

The original English conservatories were designed and built in cooler European climates to provide a safe environment for tropical plants and to hold flower displays. By the end of the nineteenth century, Europeans were also using conservatories for social and living spaces. Following in this rich tradition, the New England conservatory is designed and engineered to provide a comfortable, year-round addition to the house, sometimes functioning as a space completely open to the main living area.
Nestled in the heart of Martha’s Vineyard, the magnificent conservatory featured here blends perfectly into the owner’s country style colonial estate. The roof system has been constructed with solid mahogany and features a soft color-painted interior and a beautiful copper clad exterior. The exterior architectural eave line is carried seamlessly from the existing house and around the conservatory. The glass dormer roof establishes beautiful contrast with the main lean-to glass roof. Our construction allows for extraordinary light levels within the space, and the view of the pool and surrounding landscape from the Marvin French doors provides quite the scene.
The interior is a rustic finish with brick walls and a stone patio floor. These elements combine to create a space which truly provides its owners with a year-round opportunity to enjoy New England’s scenic outdoors from the comfort of a traditional conservatory.
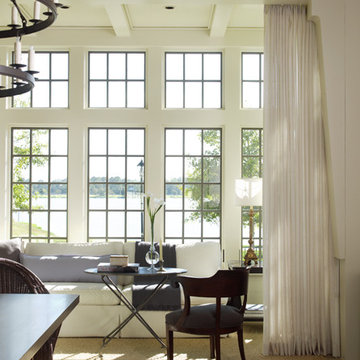
Great view of the lake from the sunroom, just off the main salon area.
Esempio di una grande veranda chic con soffitto classico, pavimento beige e pavimento in cemento
Esempio di una grande veranda chic con soffitto classico, pavimento beige e pavimento in cemento
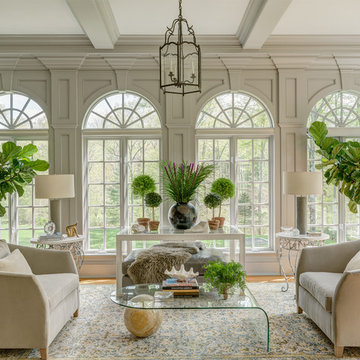
Sunroom/Conservatory adjacent to formal living room. Looks out onto formal gardens and pool.
Foto di una grande veranda tradizionale con pavimento in legno massello medio, nessun camino, soffitto classico e pavimento marrone
Foto di una grande veranda tradizionale con pavimento in legno massello medio, nessun camino, soffitto classico e pavimento marrone
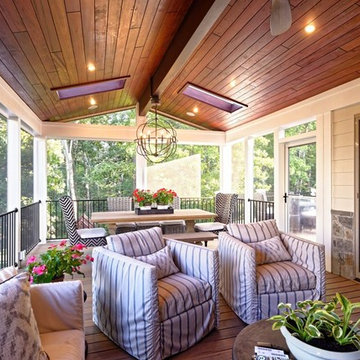
The combination of the gabled roof, Brazilian cherry hardwood ceiling, recessed lighting and a statement chandelier makes this an inviting space to lounge that is both warm and airy.

This photo shows the back half of the sunroom. It is a view that shows the Nano door to the outdoor dining room
The window seat is about 20 feet long and we have chosen to accent it using various shades of neutral fabrics. The small tables in front of the window seat provide an interesting juxtaposition to the clean lines of the room. The mirror above the chest has a coral eglosmise frame. The slate floor is heated for comfort year round. The lighting is a mixtures of styles to create interest. There are tall iron floor lamps for reading by t he chairs and a delicate Murano glass lamp on the chest.
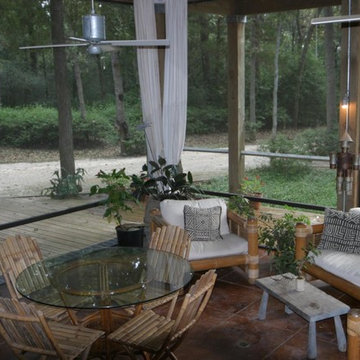
Esempio di una grande veranda country con pavimento in terracotta, nessun camino, soffitto classico e pavimento rosso
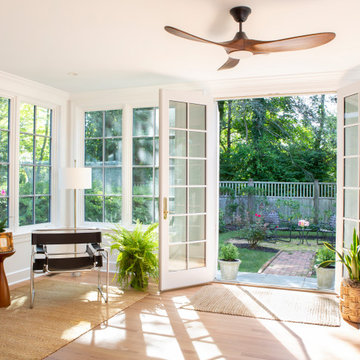
Our clients requested an addition with a sunroom on the first floor with garden access. This bright, warm room is so inviting with it's warm wood floors and large windows. Adding a few steps down from the formal living room allowed us to raise the ceiling by several feet.
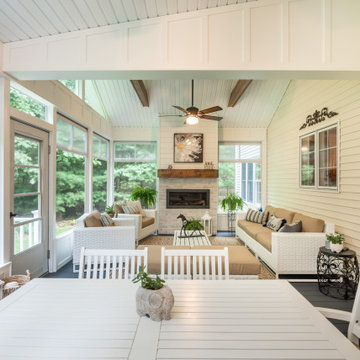
This Beautiful Sunroom Addition was a gorgeous asset to this Clifton Park home. Made with PVC and Trex and new windows that can open all the way up.
Ispirazione per una grande veranda con stufa a legna, cornice del camino piastrellata, soffitto classico e pavimento blu
Ispirazione per una grande veranda con stufa a legna, cornice del camino piastrellata, soffitto classico e pavimento blu
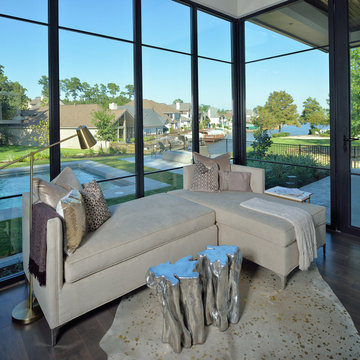
Sunroom off of Master
Ispirazione per una grande veranda minimalista con pavimento grigio
Ispirazione per una grande veranda minimalista con pavimento grigio
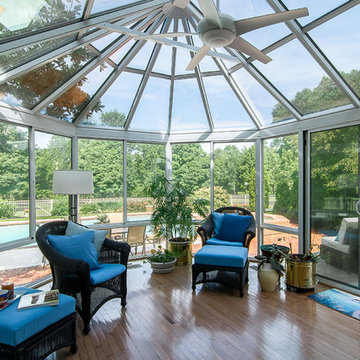
Fabulous sunroom, perfect for indoor/outdoor living, growing plants, reading a favorite book, or watching kids in the pool.
Ispirazione per una grande veranda chic con pavimento in legno massello medio, soffitto in vetro, nessun camino e pavimento marrone
Ispirazione per una grande veranda chic con pavimento in legno massello medio, soffitto in vetro, nessun camino e pavimento marrone
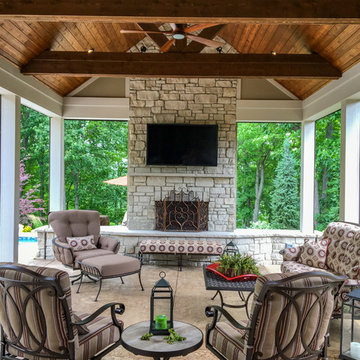
Custom complete home remodel in 2017. The bedrooms, bathrooms, living rooms, basement, dining room, and kitchen were all remodeled. There is a beautiful pool-side outdoor room addition with retractable screens that includes a fireplace, a kitchen, and a living room. On the outside of the outdoor room, there are steps that lead out to the beautiful patio next to the pool.

Dymling & McAvoy
Idee per una grande veranda stile rurale con parquet chiaro, stufa a legna, cornice del camino in pietra e soffitto classico
Idee per una grande veranda stile rurale con parquet chiaro, stufa a legna, cornice del camino in pietra e soffitto classico
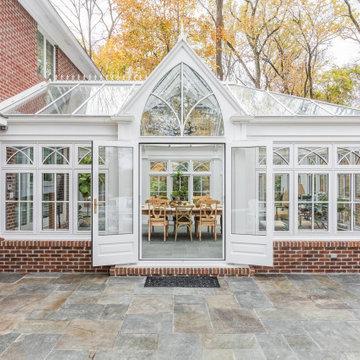
Roof Blinds
Immagine di una grande veranda classica con pavimento in travertino e soffitto in vetro
Immagine di una grande veranda classica con pavimento in travertino e soffitto in vetro
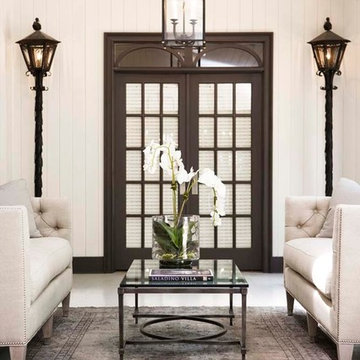
Linda McDougald, principal and lead designer of Linda McDougald Design l Postcard from Paris Home, re-designed and renovated her home, which now showcases an innovative mix of contemporary and antique furnishings set against a dramatic linen, white, and gray palette.
The English country home features floors of dark-stained oak, white painted hardwood, and Lagos Azul limestone. Antique lighting marks most every room, each of which is filled with exquisite antiques from France. At the heart of the re-design was an extensive kitchen renovation, now featuring a La Cornue Chateau range, Sub-Zero and Miele appliances, custom cabinetry, and Waterworks tile.
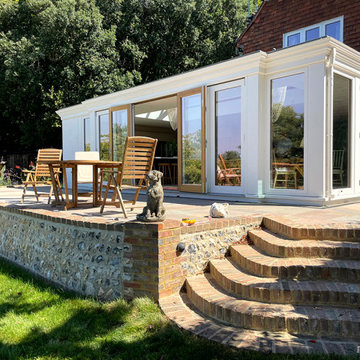
We designed & built this stunning oak orangery kitchen extension for our client in East Sussex. Including an oak roof lantern to flood the area with natural light. Along with bifold doors and french doors to open up with the patio and garden.
Our client described it as a beautiful new living space that has a ‘Wow’ factor and transformed their home lifestyle in many ways ? Including…
Open plan living for entertaining ✅
An abundance of natural light ✅
Free-flowing connection with the outdoors ✅
Views of the South Downs countryside backdrop all year round ✅
What’s not to love?

Glass Enclosed Conservatory
Idee per una grande veranda moderna con soffitto in vetro e pavimento grigio
Idee per una grande veranda moderna con soffitto in vetro e pavimento grigio

A striking 36-ft by 18-ft. four-season pavilion profiled in the September 2015 issue of Fine Homebuilding magazine. To read the article, go to http://www.carolinatimberworks.com/wp-content/uploads/2015/07/Glass-in-the-Garden_September-2015-Fine-Homebuilding-Cover-and-article.pdf. Operable steel doors and windows. Douglas Fir and reclaimed Hemlock ceiling boards.
© Carolina Timberworks
Verande grandi - Foto e idee per arredare
5
