Verande - Foto e idee per arredare
Filtra anche per:
Budget
Ordina per:Popolari oggi
121 - 140 di 292 foto
1 di 3
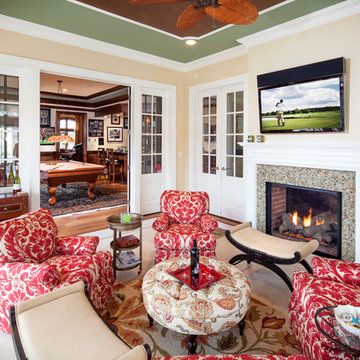
Photography by William Psolka, psolka-photo.com
Ispirazione per una veranda chic di medie dimensioni con pavimento con piastrelle in ceramica, camino bifacciale, cornice del camino in mattoni e soffitto classico
Ispirazione per una veranda chic di medie dimensioni con pavimento con piastrelle in ceramica, camino bifacciale, cornice del camino in mattoni e soffitto classico
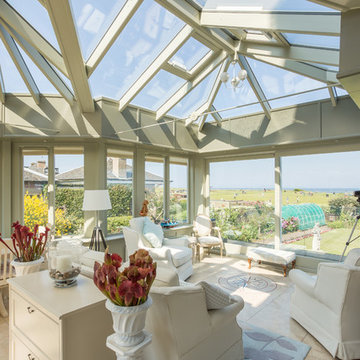
Stunning stilted orangery with glazed roof and patio doors opening out to views across the Firth of Forth.
Idee per una veranda costiera di medie dimensioni con pavimento con piastrelle in ceramica, stufa a legna, cornice del camino in pietra, soffitto in vetro e pavimento multicolore
Idee per una veranda costiera di medie dimensioni con pavimento con piastrelle in ceramica, stufa a legna, cornice del camino in pietra, soffitto in vetro e pavimento multicolore
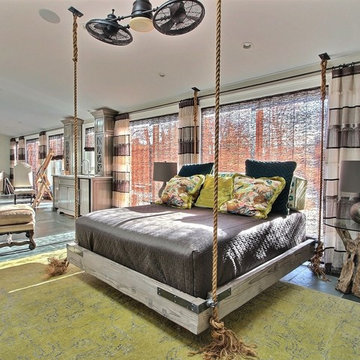
Idee per una grande veranda rustica con pavimento in pietra calcarea, camino classico, cornice del camino in mattoni, lucernario e pavimento blu
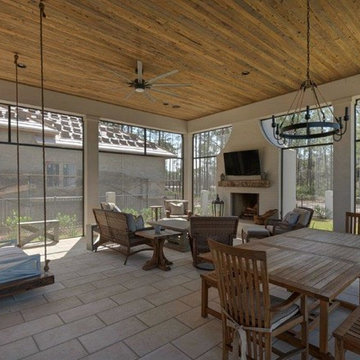
Ispirazione per un'ampia veranda country con pavimento in pietra calcarea, camino classico, soffitto classico, pavimento beige e cornice del camino in mattoni
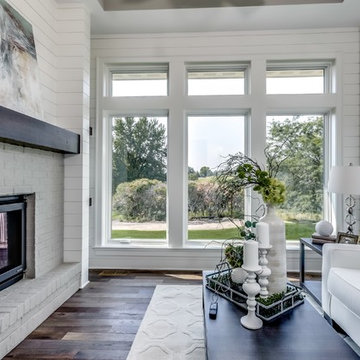
Executive Style Rambler With Private Water Views
Upscale, luxurious living awaits you in this custom built Norton Home. Set on a large rural lot with a beautiful lake view this is truly a private oasis.

Our 4553 sq. ft. model currently has the latest smart home technology including a Control 4 centralized home automation system that can control lights, doors, temperature and more. This sunroom has state of the art technology that controls the window blinds, sound, and a fireplace with built in shelves. There is plenty of light and a built in breakfast nook that seats ten. Situated right next to the kitchen, food can be walked in or use the built in pass through.
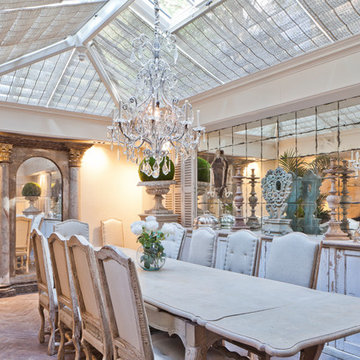
Traditional design with a modern twist, this ingenious layout links a light-filled multi-functional basement room with an upper orangery. Folding doors to the lower rooms open onto sunken courtyards. The lower room and rooflights link to the main conservatory via a spiral staircase.
Vale Paint Colour- Exterior : Carbon, Interior : Portland
Size- 4.1m x 5.9m (Ground Floor), 11m x 7.5m (Basement Level)
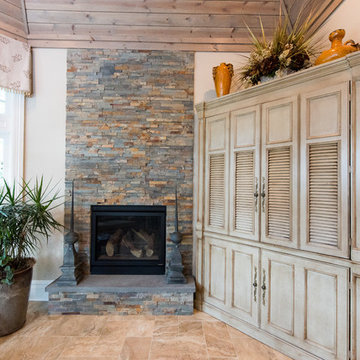
David Lau
Ispirazione per una grande veranda chic con pavimento con piastrelle in ceramica, camino classico, cornice del camino in pietra e soffitto classico
Ispirazione per una grande veranda chic con pavimento con piastrelle in ceramica, camino classico, cornice del camino in pietra e soffitto classico
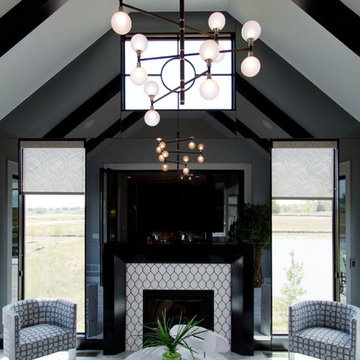
Foto di una grande veranda classica con pavimento con piastrelle in ceramica, camino classico, cornice del camino piastrellata, soffitto classico e pavimento bianco
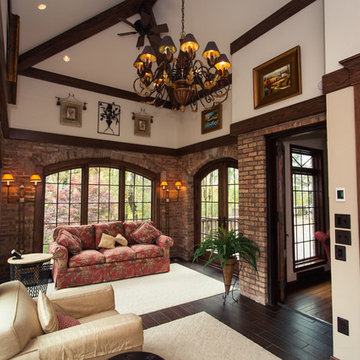
Kyle Cannon
Foto di una veranda tradizionale di medie dimensioni con parquet scuro, cornice del camino in mattoni e soffitto classico
Foto di una veranda tradizionale di medie dimensioni con parquet scuro, cornice del camino in mattoni e soffitto classico
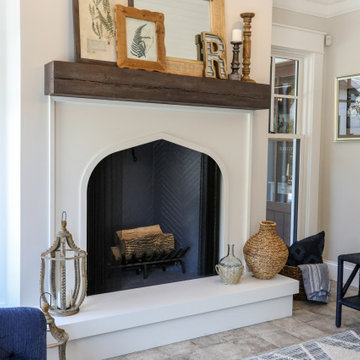
Eclectic sunroom features Artistic Tile Fume Crackle White porcelain tile, Marvin windows and doors, Maxim Lodge 6-light chandelier. Rumford wood-burning fireplace with painted firebrick and arabesque styling.
General contracting by Martin Bros. Contracting, Inc.; Architecture by Helman Sechrist Architecture; Home Design by Maple & White Design; Photography by Marie Kinney Photography.
Images are the property of Martin Bros. Contracting, Inc. and may not be used without written permission. — with Marvin, Ferguson, Maple & White Design and Halsey Tile.
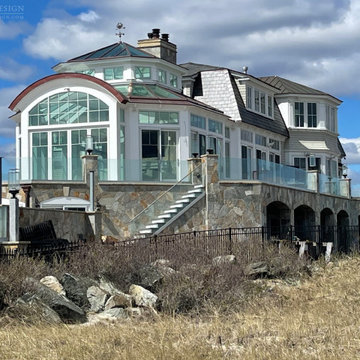
Sunspace Design’s principal service area extends along the seacoast corridor from Massachusetts to Maine, but it’s not every day that we’re able to work on a true oceanside project! This gorgeous two-tier conservatory was the result of a collaboration between Sunspace Design, TMS Architects and Interiors, and Architectural Builders. Sunspace was brought in to complete the conservatory addition envisioned by TMS, while Architectural Builders served as the general contractor.
The two-tier conservatory is an expansion to the existing residence. The 750 square foot design includes a 225 square foot cupola and stunning glass roof. Sunspace’s classic mahogany framing has been paired with copper flashing and caps. Thermal performance is especially important in coastal New England, so we’ve used insulated tempered glass layered upon laminated safety glass, with argon gas filling the spaces between the panes.
We worked in close conjunction with TMS and Architectural Builders at each step of the journey to this project’s completion. The result is a stunning testament to what’s possible when specialty architectural and design-build firms team up. Consider reaching out to Sunspace Design whether you’re a fellow industry professional with a need for custom glass design expertise, or a residential homeowner looking to revolutionize your home with the beauty of natural sunlight.
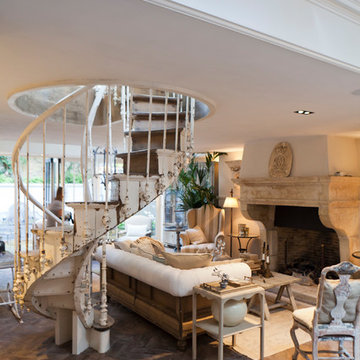
Traditional design with a modern twist, this ingenious layout links a light-filled multi-functional basement room with an upper orangery. Folding doors to the lower rooms open onto sunken courtyards. The lower room and rooflights link to the main conservatory via a spiral staircase.
Vale Paint Colour- Exterior : Carbon, Interior : Portland
Size- 4.1m x 5.9m (Ground Floor), 11m x 7.5m (Basement Level)
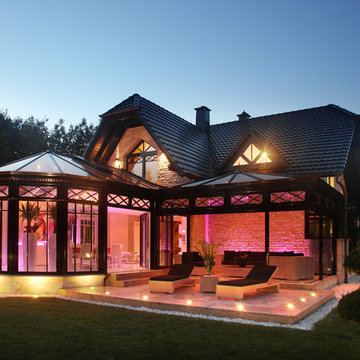
Dieser beeindrucke Wintergarten im viktorianischen Stil mit angeschlossenem Sommergarten wurde als Wohnraumerweiterung konzipiert und umgesetzt. Er sollte das Haus elegant zum großen Garten hin öffnen. Dies ist auch vor allem durch den Sommergarten gelungen, dessen schiebbaren Ganzglaselemente eine fast komplette Öffnung erlauben. Der Clou bei diesem Wintergarten ist der Kontrast zwischen klassischer Außenansicht und einem topmodernen Interieur-Design, das in einem edlen Weiß gehalten wurde. So lässt sich ganzjährig der Garten in vollen Zügen genießen, besonders auch abends dank stimmungsvollen Dreamlights in der Dachkonstruktion.
Gerne verwirklichen wir auch Ihren Traum von einem viktorianischen Wintergarten. Mehr Infos dazu finden Sie auf unserer Webseite www.krenzer.de. Sie können uns gerne telefonisch unter der 0049 6681 96360 oder via E-Mail an mail@krenzer.de erreichen. Wir würden uns freuen, von Ihnen zu hören. Auf unserer Webseite (www.krenzer.de) können Sie sich auch gerne einen kostenlosen Katalog bestellen.
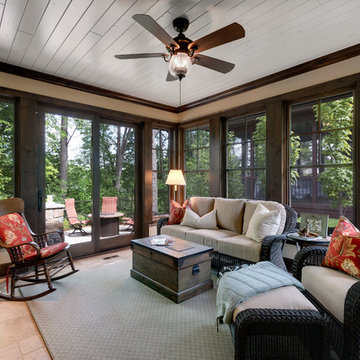
Builder: Stonewood, LLC. - Interior Designer: Studio M Interiors/Mingle - Photo: Spacecrafting Photography
Foto di una grande veranda stile rurale con pavimento con piastrelle in ceramica, cornice del camino in pietra e soffitto classico
Foto di una grande veranda stile rurale con pavimento con piastrelle in ceramica, cornice del camino in pietra e soffitto classico
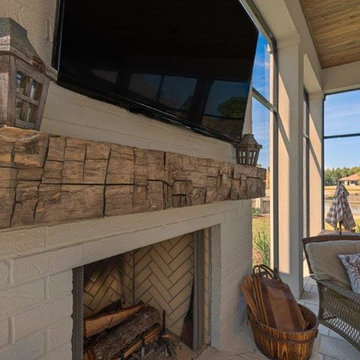
Idee per un'ampia veranda country con pavimento in pietra calcarea, camino classico, soffitto classico, pavimento beige e cornice del camino in mattoni
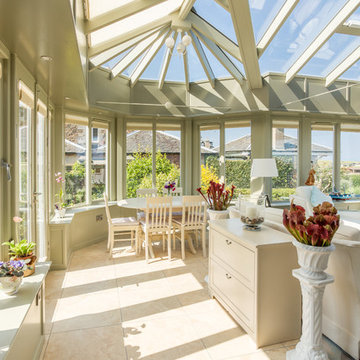
Stunning stilted orangery with glazed roof and patio doors opening out to views across the Firth of Forth.
Foto di una veranda costiera di medie dimensioni con pavimento con piastrelle in ceramica, stufa a legna, cornice del camino in pietra, soffitto in vetro e pavimento multicolore
Foto di una veranda costiera di medie dimensioni con pavimento con piastrelle in ceramica, stufa a legna, cornice del camino in pietra, soffitto in vetro e pavimento multicolore
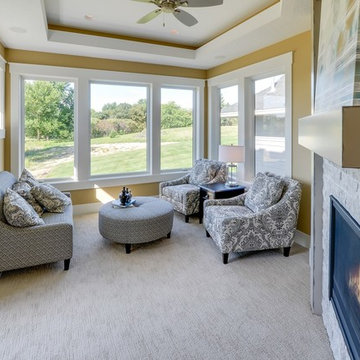
Foto di una veranda classica di medie dimensioni con moquette, camino classico e cornice del camino in pietra
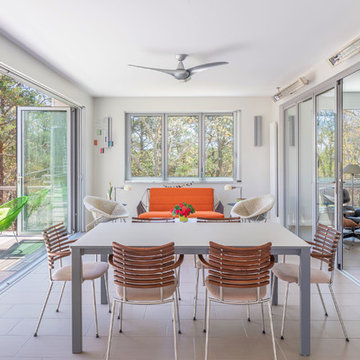
Idee per una veranda contemporanea con cornice del camino piastrellata e pavimento beige
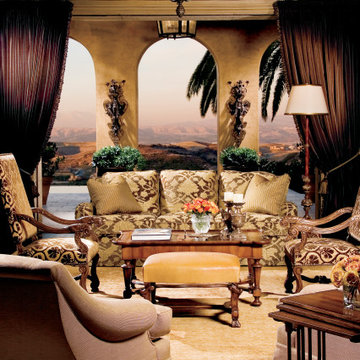
Wonderful outdoor indoor sitting space
Foto di un'ampia veranda con pavimento in legno massello medio, camino classico, cornice del camino in pietra e pavimento marrone
Foto di un'ampia veranda con pavimento in legno massello medio, camino classico, cornice del camino in pietra e pavimento marrone
Verande - Foto e idee per arredare
7