Verande - Foto e idee per arredare
Filtra anche per:
Budget
Ordina per:Popolari oggi
41 - 60 di 292 foto
1 di 3

Modern rustic timber framed sunroom with tons of doors and windows that open to a view of the secluded property. Beautiful vaulted ceiling with exposed wood beams and paneled ceiling. Heated floors. Two sided stone/woodburning fireplace with a two story chimney and raised hearth. Exposed timbers create a rustic feel.
General Contracting by Martin Bros. Contracting, Inc.; James S. Bates, Architect; Interior Design by InDesign; Photography by Marie Martin Kinney.
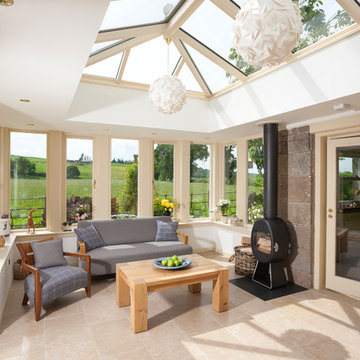
This lovely bright orangery captures the light from the sunniest part of the garden and throws it into the house. A wood burning stove keeps it cosy at night and travertine flooring keeps it airy during long summer days.
Heavy fluting externally give this bespoke hardwood orangery a real sense of belonging.
Photo by Colin Bell

Immagine di una grande veranda country con pavimento in gres porcellanato, cornice del camino in pietra, soffitto classico e pavimento grigio
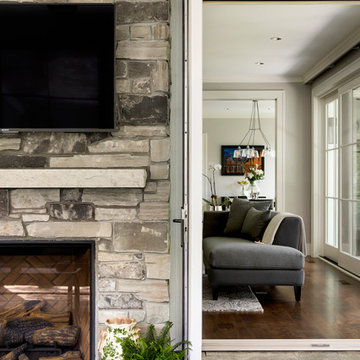
Idee per una grande veranda tradizionale con pavimento in ardesia, stufa a legna, cornice del camino in pietra, soffitto classico e pavimento grigio

Immagine di una grande veranda chic con pavimento in travertino, camino classico, cornice del camino in pietra, soffitto classico e pavimento beige

This is a small parlor right off the entry. It has room for a small amount of seating plus a small desk for the husband right off the pocket door entry to the room. We chose a medium slate blue for all the walls, molding, trim and fireplace. It has the effect of a dramatic room as you enter, but is an incredibly warm and peaceful room. All of the furniture was from the husband's family and we refinished, recovered as needed. The husband even made the coffee table! photo: David Duncan Livingston
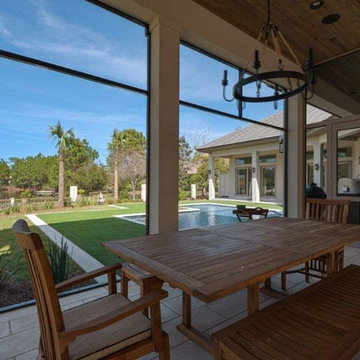
Foto di un'ampia veranda country con pavimento in pietra calcarea, camino classico, cornice del camino in mattoni, soffitto classico e pavimento beige

Architectural and Inerior Design: Highmark Builders, Inc. - Photo: Spacecrafting Photography
Idee per un'ampia veranda chic con pavimento con piastrelle in ceramica, camino classico, cornice del camino in pietra e soffitto classico
Idee per un'ampia veranda chic con pavimento con piastrelle in ceramica, camino classico, cornice del camino in pietra e soffitto classico

http://www.pickellbuilders.com. Photography by Linda Oyama Bryan. Sun Room with Built In Window Seat, Raised Hearth Stone Fireplace, and Bead Board and Distressed Beam Ceiling.

Screened in outdoor loggia with exposed aggregate flooring and stone fireplace.
Idee per una grande veranda classica con pavimento in cemento, camino classico, cornice del camino in pietra, soffitto classico e pavimento grigio
Idee per una grande veranda classica con pavimento in cemento, camino classico, cornice del camino in pietra, soffitto classico e pavimento grigio

Screened Sun room with tongue and groove ceiling and floor to ceiling Chilton Woodlake blend stone fireplace. Wood framed screen windows and cement floor.
(Ryan Hainey)
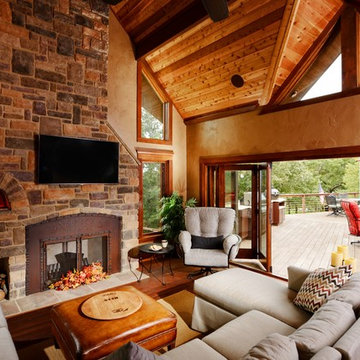
Global Image Photography
Idee per una veranda stile rurale con parquet scuro, camino bifacciale, cornice del camino in pietra e soffitto classico
Idee per una veranda stile rurale con parquet scuro, camino bifacciale, cornice del camino in pietra e soffitto classico
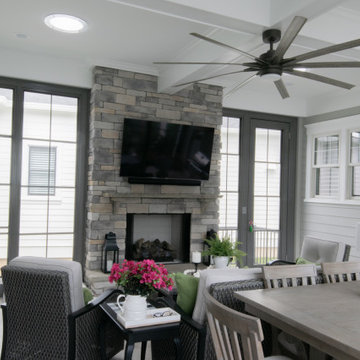
This is a custom built sunroom that connected a detached garage to the house. The sunroom was elevated to be one step down from the first floor to facilitate entertaining. We installed two solatubes to let in the natural light.
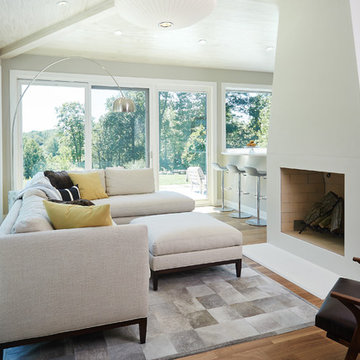
Sunroom
Idee per una grande veranda con pavimento in legno massello medio, cornice del camino in cemento, soffitto classico e camino classico
Idee per una grande veranda con pavimento in legno massello medio, cornice del camino in cemento, soffitto classico e camino classico

http://www.pickellbuilders.com. Photography by Linda Oyama Bryan. Screen Porch features cathedral ceiling with beadboard and reclaimed collar ties, Wilsey Bay Stone Fireplace Surround with reclaimed mantle and reclaimed beams, and slate time floor.

Immagine di una veranda stile rurale di medie dimensioni con parquet scuro, stufa a legna, cornice del camino in pietra e soffitto classico

Screened porch
Matt Mansueto
Foto di una grande veranda chic con camino classico, cornice del camino in pietra e soffitto classico
Foto di una grande veranda chic con camino classico, cornice del camino in pietra e soffitto classico
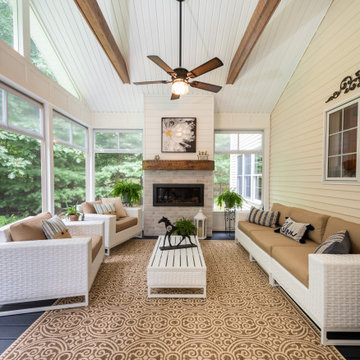
This Beautiful Sunroom Addition was a gorgeous asset to this Clifton Park home. Made with PVC and Trex and new windows that can open all the way up.
Foto di una grande veranda con stufa a legna, cornice del camino piastrellata, soffitto classico e pavimento blu
Foto di una grande veranda con stufa a legna, cornice del camino piastrellata, soffitto classico e pavimento blu
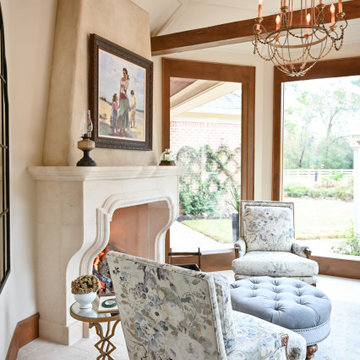
Neighboring the kitchen, is the Sunroom. This quaint space fully embodies a cottage off the French Countryside. It was renovated from a study into a cozy sitting room.
Designed with large wall-length windows, a custom stone fireplace, and accents of purples, florals, and lush velvets. Exposed wooden beams and an antiqued chandelier perfectly blend the romantic yet rustic details found in French Country design.
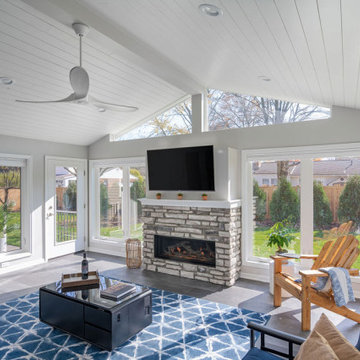
Foto di una grande veranda chic con pavimento in vinile, camino classico, cornice del camino in pietra e pavimento grigio
Verande - Foto e idee per arredare
3