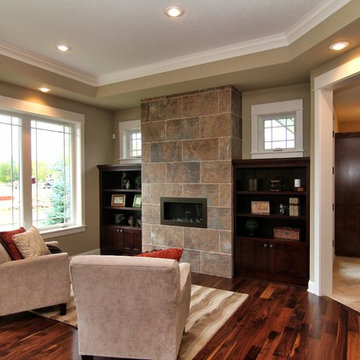Verande - Foto e idee per arredare
Filtra anche per:
Budget
Ordina per:Popolari oggi
81 - 100 di 292 foto
1 di 3
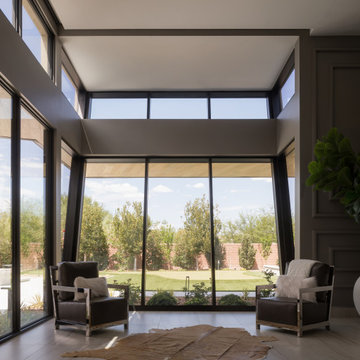
Pinnacle Architectural Studio - Contemporary Custom Architecture - Master Bedroom Sitting - Indigo at The Ridges - Las Vegas
Esempio di un'ampia veranda contemporanea con pavimento in gres porcellanato, cornice del camino in pietra, soffitto classico e pavimento beige
Esempio di un'ampia veranda contemporanea con pavimento in gres porcellanato, cornice del camino in pietra, soffitto classico e pavimento beige
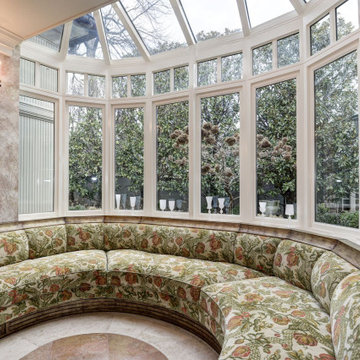
Ispirazione per una veranda di medie dimensioni con camino classico e cornice del camino in pietra
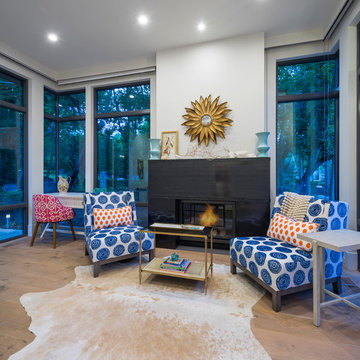
Photos: Josh Caldwell
Foto di una grande veranda design con parquet chiaro, camino classico, cornice del camino in pietra e soffitto classico
Foto di una grande veranda design con parquet chiaro, camino classico, cornice del camino in pietra e soffitto classico
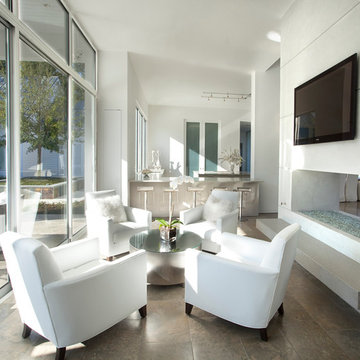
Interior design by Vikki Leftwich, furnishings from Villa Vici || photo: Chad Chenier
Esempio di una veranda contemporanea di medie dimensioni con pavimento in pietra calcarea, camino bifacciale, cornice del camino in intonaco e soffitto classico
Esempio di una veranda contemporanea di medie dimensioni con pavimento in pietra calcarea, camino bifacciale, cornice del camino in intonaco e soffitto classico
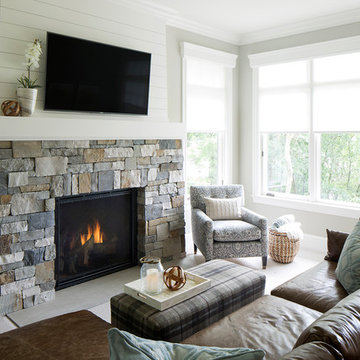
Idee per una veranda di medie dimensioni con moquette, camino classico e cornice del camino in pietra
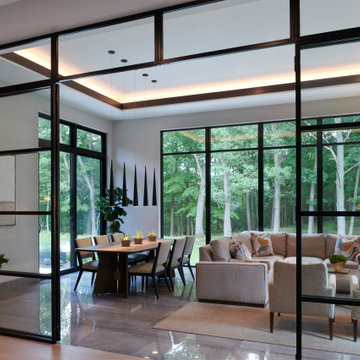
Esempio di una grande veranda minimal con pavimento in gres porcellanato, camino classico, cornice del camino piastrellata, soffitto classico e pavimento grigio
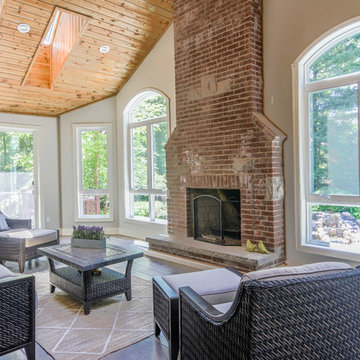
Immagine di una grande veranda tradizionale con parquet scuro, camino classico, cornice del camino in mattoni, lucernario e pavimento marrone
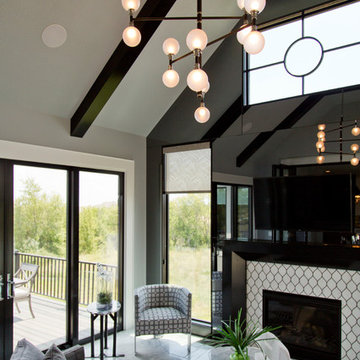
Ispirazione per una grande veranda chic con pavimento con piastrelle in ceramica, camino classico, cornice del camino piastrellata, soffitto classico e pavimento bianco

The view from the top, up in the eagle's nest.
As seen in Interior Design Magazine's feature article.
Photo credit: Kevin Scott.
Other sources:
Fireplace: Focus Fireplaces.
Moroccan Mrirt rug: Benisouk.
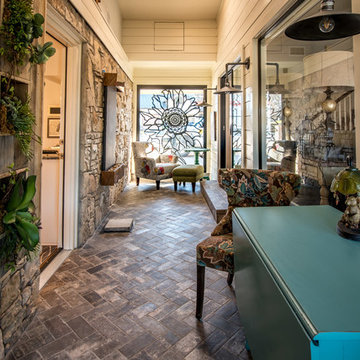
Interior design by Comforts of Home Interior Design
Remodel by Overhall Construction
Photography by Shad Ramsey Photography
Complete and total gut remodel of a house built in the 1980's in Granbury Texas
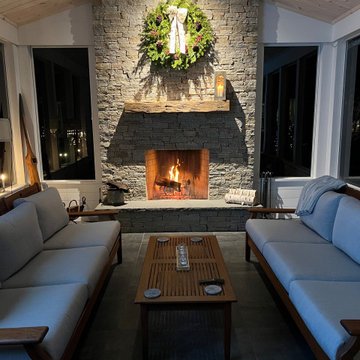
Interior of three season porch with wood burning fireplace. We love the combination of materials here - from the whitewashed knotty pine vaulted ceiling to the stacked stone veneer at the fireplace to the large format floor tiles. A very enjoyable space to be in - year round!
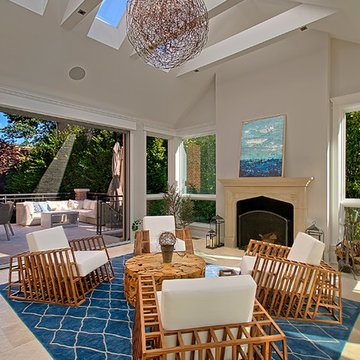
Bright Sunroom addition in Chicago has cathedral ceiling with large skylights, full height windows and oversize sliding glass doors that open to the terrace. The heated travertine floor extends to the outdoor terrace on one side and the pool house on the other side providing a seamless connection from one space to the adjoining spaces. A beige marble mantle fireplace anchors the space.
Norman Sizemore-Photographer
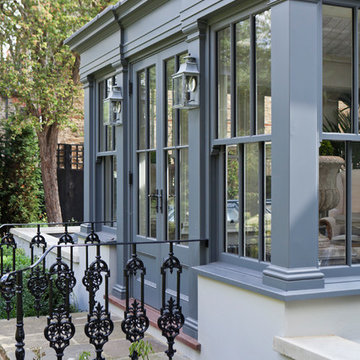
Traditional design with a modern twist, this ingenious layout links a light-filled multi-functional basement room with an upper orangery. Folding doors to the lower rooms open onto sunken courtyards. The lower room and rooflights link to the main conservatory via a spiral staircase.
Vale Paint Colour- Exterior : Carbon, Interior : Portland
Size- 4.1m x 5.9m (Ground Floor), 11m x 7.5m (Basement Level)
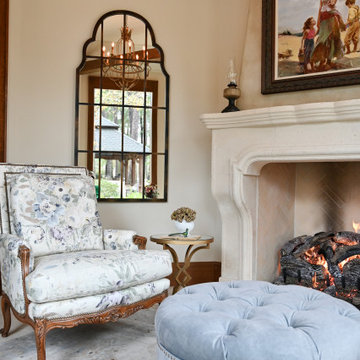
Neighboring the kitchen, is the Sunroom. This quaint space fully embodies a cottage off the French Countryside. It was renovated from a study into a cozy sitting room.
Designed with large wall-length windows, a custom stone fireplace, and accents of purples, florals, and lush velvets. Exposed wooden beams and an antiqued chandelier perfectly blend the romantic yet rustic details found in French Country design.
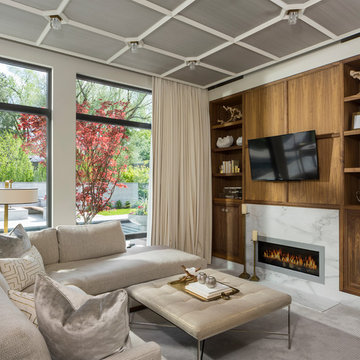
Photos: Josh Caldwell
Idee per una veranda minimal di medie dimensioni con moquette, camino lineare Ribbon e cornice del camino in pietra
Idee per una veranda minimal di medie dimensioni con moquette, camino lineare Ribbon e cornice del camino in pietra
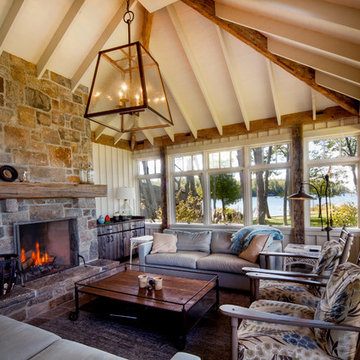
This rustic cabin in the woods is the perfect build for a day on the bay or curling up on the couch with a good book. The lush green landscapes paired with the many tall trees make for a relaxing atmosphere free of distractions. On the outdoor patio is a stainless-steel barbeque integrated into the stone wall creating a perfect space for outdoor summer barbequing.
The kitchen of this Georgian Bay beauty uses both wooden beams and stone in different components of its design to create a very rustic feel. The Muskoka room in this cottage is classic from its wood, stone surrounded fireplace to the wooden trimmed ceilings and window views of the water, where guests are sure to reside. Flowing from the kitchen to the living room are rustic wooden walls that connect into structural beams that frame the tall ceilings. This cozy space will make you never want to leave!
Tamarack North prides their company of professional engineers and builders passionate about serving Muskoka, Lake of Bays and Georgian Bay with fine seasonal homes.
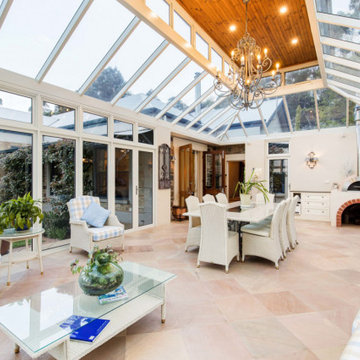
The ultimate in indoor-outdoor living - this expansive conservatory provides dining and relaxing entertaining options year round.
Ispirazione per un'ampia veranda minimal con pavimento in terracotta, stufa a legna e cornice del camino in mattoni
Ispirazione per un'ampia veranda minimal con pavimento in terracotta, stufa a legna e cornice del camino in mattoni
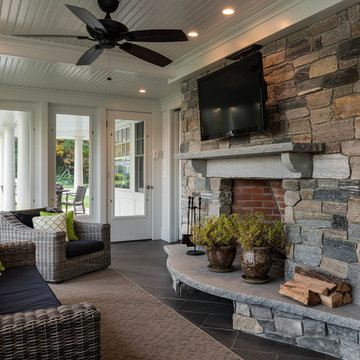
Photo Credit: Rob Karosis
Idee per una veranda stile marinaro di medie dimensioni con pavimento con piastrelle in ceramica, camino classico e cornice del camino in pietra
Idee per una veranda stile marinaro di medie dimensioni con pavimento con piastrelle in ceramica, camino classico e cornice del camino in pietra
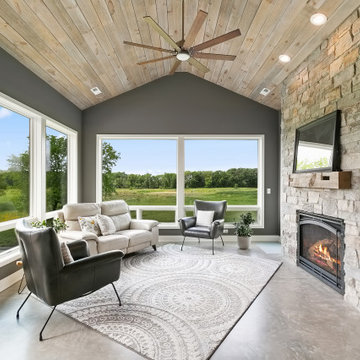
Ispirazione per una veranda stile rurale di medie dimensioni con pavimento in cemento, camino classico, cornice del camino in pietra, soffitto classico e pavimento beige
Verande - Foto e idee per arredare
5
