Verande - Foto e idee per arredare
Filtra anche per:
Budget
Ordina per:Popolari oggi
101 - 120 di 292 foto
1 di 3
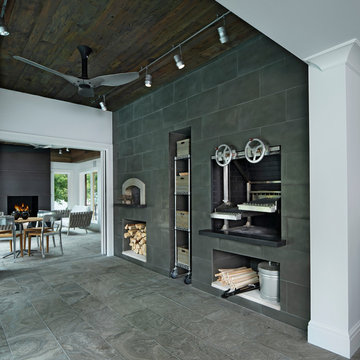
This is an elegant four season room/specialty room designed and built for entertaining.
Photo Credit: Beth Singer Photography
Esempio di un'ampia veranda minimalista con pavimento in travertino, stufa a legna, cornice del camino in metallo, soffitto classico e pavimento grigio
Esempio di un'ampia veranda minimalista con pavimento in travertino, stufa a legna, cornice del camino in metallo, soffitto classico e pavimento grigio
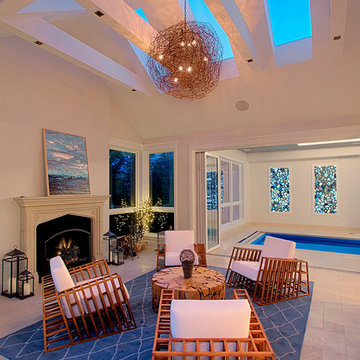
Luxurious Chicago home remodel has a sunroom addition with skylights, fireplace and is open to indoor pool. Designed and constructed by Benvenuti and Stein..
Need help with your home transformation? Call Benvenuti and Stein design build for full service solutions. 847.866.6868.
Norman Sizemore-photographer

Design: RDS Architects | Photography: Spacecrafting Photography
Foto di una veranda chic di medie dimensioni con camino bifacciale, cornice del camino piastrellata, lucernario, pavimento con piastrelle in ceramica e pavimento grigio
Foto di una veranda chic di medie dimensioni con camino bifacciale, cornice del camino piastrellata, lucernario, pavimento con piastrelle in ceramica e pavimento grigio
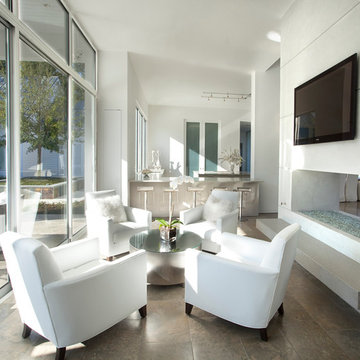
Interior design by Vikki Leftwich, furnishings from Villa Vici || photo: Chad Chenier
Esempio di una veranda contemporanea di medie dimensioni con pavimento in pietra calcarea, camino bifacciale, cornice del camino in intonaco e soffitto classico
Esempio di una veranda contemporanea di medie dimensioni con pavimento in pietra calcarea, camino bifacciale, cornice del camino in intonaco e soffitto classico
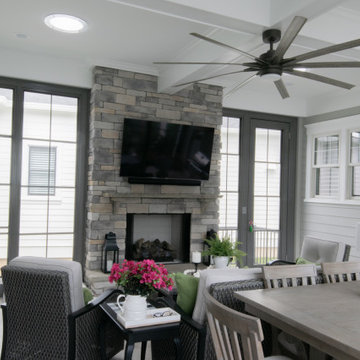
This is a custom built sunroom that connected a detached garage to the house. The sunroom was elevated to be one step down from the first floor to facilitate entertaining. We installed two solatubes to let in the natural light.
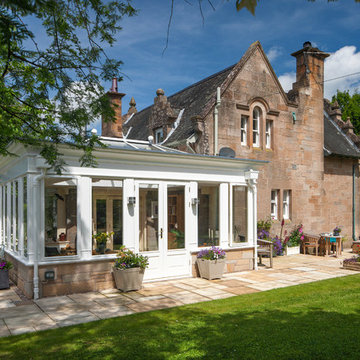
This lovely bright orangery captures the light from the sunniest part of the garden and throws it into the house. A wood burning stove keeps it cosy at night and travertine flooring keeps it airy during long summer days.
Heavy fluting externally give this bespoke hardwood orangery a real sense of belonging.
Photo by Colin Bell
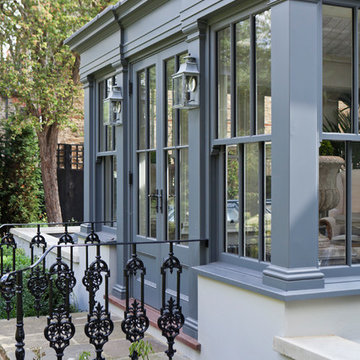
Traditional design with a modern twist, this ingenious layout links a light-filled multi-functional basement room with an upper orangery. Folding doors to the lower rooms open onto sunken courtyards. The lower room and rooflights link to the main conservatory via a spiral staircase.
Vale Paint Colour- Exterior : Carbon, Interior : Portland
Size- 4.1m x 5.9m (Ground Floor), 11m x 7.5m (Basement Level)
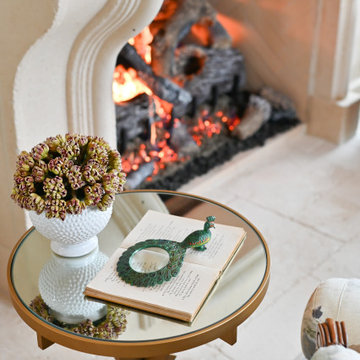
Neighboring the kitchen, is the Sunroom. This quaint space fully embodies a cottage off the French Countryside. It was renovated from a study into a cozy sitting room.
Designed with large wall-length windows, a custom stone fireplace, and accents of purples, florals, and lush velvets. Exposed wooden beams and an antiqued chandelier perfectly blend the romantic yet rustic details found in French Country design.
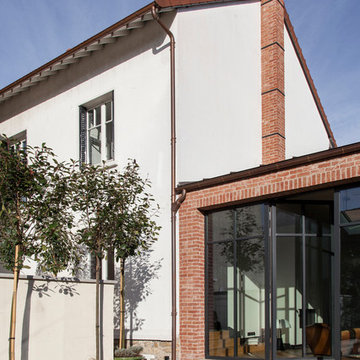
Rénovation et décoration d’une maison de 250 m2 pour une famille d’esthètes
Les points forts :
- Fluidité de la circulation malgré la création d'espaces de vie distincts
- Harmonie entre les objets personnels et les matériaux de qualité
- Perspectives créées à tous les coins de la maison
Crédit photo © Bertrand Fompeyrine
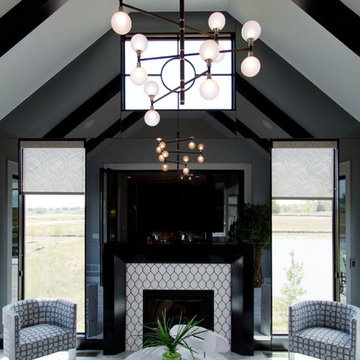
Foto di una grande veranda classica con pavimento con piastrelle in ceramica, camino classico, cornice del camino piastrellata, soffitto classico e pavimento bianco
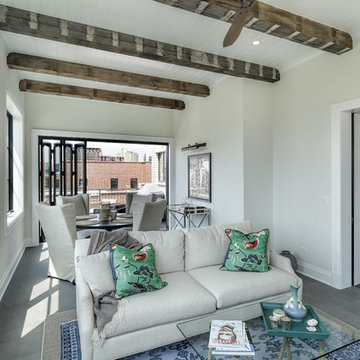
Foto di una grande veranda tradizionale con pavimento in gres porcellanato, camino classico, cornice del camino in mattoni e pavimento grigio
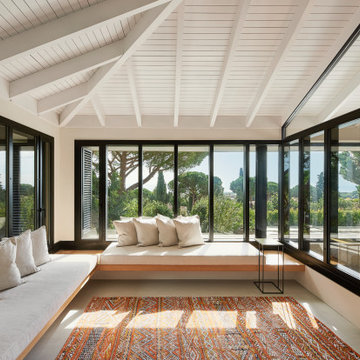
Arquitectos en Barcelona Rardo Architects in Barcelona and Sitges
Esempio di una grande veranda minimalista con camino ad angolo e cornice del camino in cemento
Esempio di una grande veranda minimalista con camino ad angolo e cornice del camino in cemento

Sunspace Design’s principal service area extends along the seacoast corridor from Massachusetts to Maine, but it’s not every day that we’re able to work on a true oceanside project! This gorgeous two-tier conservatory was the result of a collaboration between Sunspace Design, TMS Architects and Interiors, and Architectural Builders. Sunspace was brought in to complete the conservatory addition envisioned by TMS, while Architectural Builders served as the general contractor.
The two-tier conservatory is an expansion to the existing residence. The 750 square foot design includes a 225 square foot cupola and stunning glass roof. Sunspace’s classic mahogany framing has been paired with copper flashing and caps. Thermal performance is especially important in coastal New England, so we’ve used insulated tempered glass layered upon laminated safety glass, with argon gas filling the spaces between the panes.
We worked in close conjunction with TMS and Architectural Builders at each step of the journey to this project’s completion. The result is a stunning testament to what’s possible when specialty architectural and design-build firms team up. Consider reaching out to Sunspace Design whether you’re a fellow industry professional with a need for custom glass design expertise, or a residential homeowner looking to revolutionize your home with the beauty of natural sunlight.
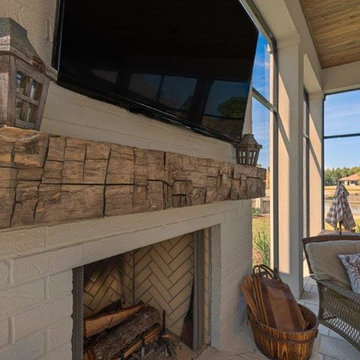
Idee per un'ampia veranda country con pavimento in pietra calcarea, camino classico, soffitto classico, pavimento beige e cornice del camino in mattoni
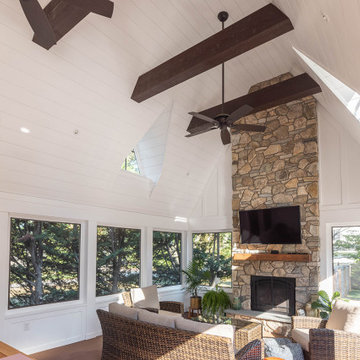
McHugh Architecture designed a unique 3-Seasons Room addition for a family in Brielle, NJ. The home is an old English Style Tudor home. Most old English Style homes tend to have darker elements, where the space can typically feel heavy and may also lack natural light. We wanted to keep the architectural integrity of the Tudor style while giving the space a light and airy feel that invoked a sense of calmness and peacefulness. The space provides 3 seasons of indoor-outdoor entertainment.
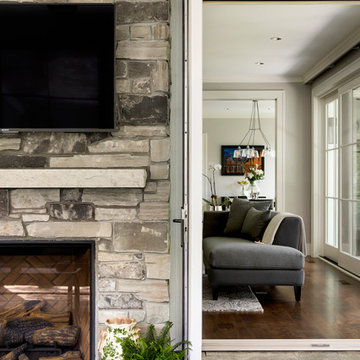
Idee per una grande veranda tradizionale con pavimento in ardesia, stufa a legna, cornice del camino in pietra, soffitto classico e pavimento grigio
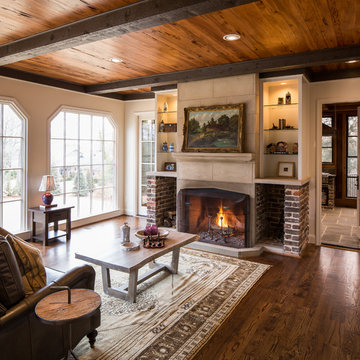
Sunroom connection out to custom Cook-Porch.
Heith Comer Photography
Foto di un'ampia veranda classica con pavimento in ardesia, camino classico e cornice del camino in pietra
Foto di un'ampia veranda classica con pavimento in ardesia, camino classico e cornice del camino in pietra
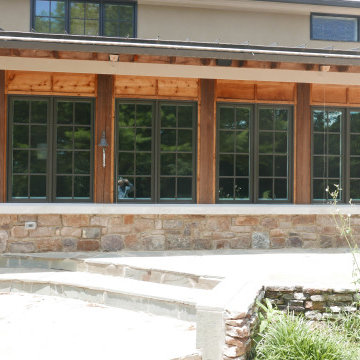
Windsor casement windows, Provia Signet Series 8' fiberglass door, and stone knee wall with limestone caps on exterior!
Ispirazione per una veranda american style di medie dimensioni con pavimento in pietra calcarea, camino classico, cornice del camino in pietra ricostruita, soffitto classico e pavimento multicolore
Ispirazione per una veranda american style di medie dimensioni con pavimento in pietra calcarea, camino classico, cornice del camino in pietra ricostruita, soffitto classico e pavimento multicolore
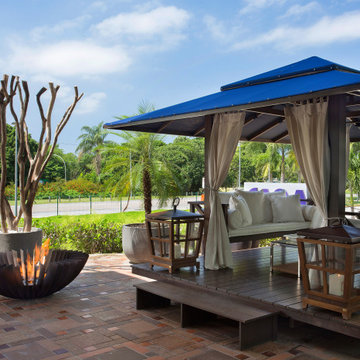
Outdoors, floor Ecofireplace Fire Pit in weathering Corten steel, with round, Stainless Steel ECO 35 burner. Thermal insulation made of rock wool bases and refractory tape applied to the burner.
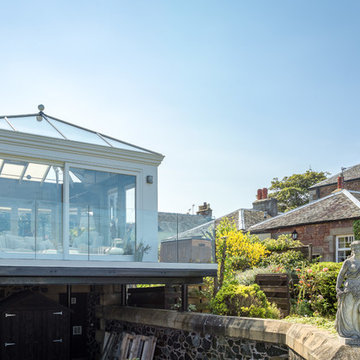
Stunning stilted orangery with glazed roof and patio doors opening out to views across the Firth of Forth.
Immagine di una veranda stile marino di medie dimensioni con pavimento con piastrelle in ceramica, stufa a legna, cornice del camino in pietra, soffitto in vetro e pavimento multicolore
Immagine di una veranda stile marino di medie dimensioni con pavimento con piastrelle in ceramica, stufa a legna, cornice del camino in pietra, soffitto in vetro e pavimento multicolore
Verande - Foto e idee per arredare
6