Verande - Foto e idee per arredare
Filtra anche per:
Budget
Ordina per:Popolari oggi
101 - 120 di 2.738 foto
1 di 2

Immagine di una veranda country con pavimento in ardesia, camino classico, cornice del camino in pietra e soffitto classico
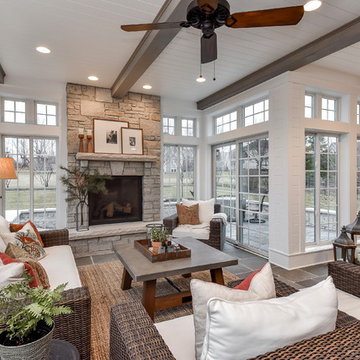
Idee per una veranda country con pavimento in ardesia, camino classico, cornice del camino in pietra e soffitto classico
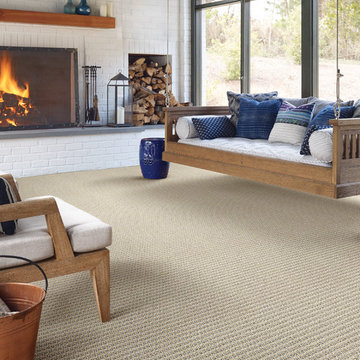
Foto di una veranda rustica di medie dimensioni con moquette, camino classico e cornice del camino in mattoni
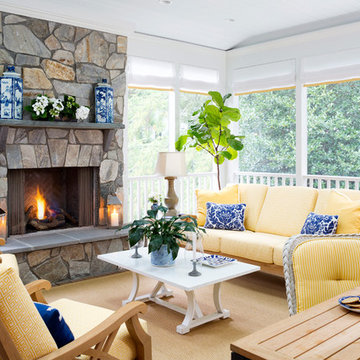
We recently created an exciting new area from an existing outdoor deck. We enclosed the space, added a fireplace, raised the ceiling and insulated it. We were able to create a beautiful new room where friends and family can happily gather together all year round.

Immagine di una veranda tradizionale di medie dimensioni con camino classico, cornice del camino in pietra, soffitto classico, pavimento in ardesia e pavimento grigio
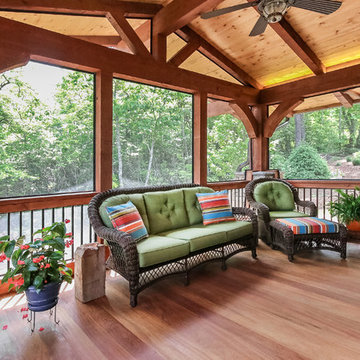
Foto di una veranda american style di medie dimensioni con parquet chiaro, camino classico, cornice del camino in pietra e soffitto classico
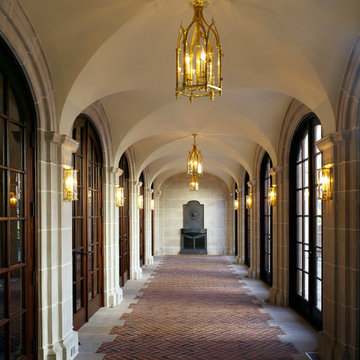
Ed Massery
Ispirazione per una grande veranda tradizionale con pavimento in mattoni, camino classico, cornice del camino in metallo e soffitto classico
Ispirazione per una grande veranda tradizionale con pavimento in mattoni, camino classico, cornice del camino in metallo e soffitto classico

Our client was so happy with the full interior renovation we did for her a few years ago, that she asked us back to help expand her indoor and outdoor living space. In the back, we added a new hot tub room, a screened-in covered deck, and a balcony off her master bedroom. In the front we added another covered deck and a new covered car port on the side. The new hot tub room interior was finished with cedar wooden paneling inside and heated tile flooring. Along with the hot tub, a custom wet bar and a beautiful double-sided fireplace was added. The entire exterior was re-done with premium siding, custom planter boxes were added, as well as other outdoor millwork and landscaping enhancements. The end result is nothing short of incredible!

The owners spend a great deal of time outdoors and desperately desired a living room open to the elements and set up for long days and evenings of entertaining in the beautiful New England air. KMA’s goal was to give the owners an outdoor space where they can enjoy warm summer evenings with a glass of wine or a beer during football season.
The floor will incorporate Natural Blue Cleft random size rectangular pieces of bluestone that coordinate with a feature wall made of ledge and ashlar cuts of the same stone.
The interior walls feature weathered wood that complements a rich mahogany ceiling. Contemporary fans coordinate with three large skylights, and two new large sliding doors with transoms.
Other features are a reclaimed hearth, an outdoor kitchen that includes a wine fridge, beverage dispenser (kegerator!), and under-counter refrigerator. Cedar clapboards tie the new structure with the existing home and a large brick chimney ground the feature wall while providing privacy from the street.
The project also includes space for a grill, fire pit, and pergola.
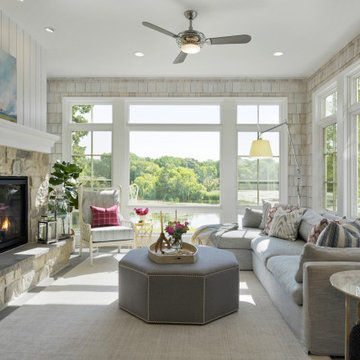
Foto di una veranda costiera con camino classico, cornice del camino in pietra e soffitto classico
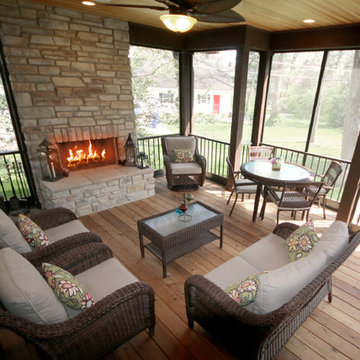
Attractive sunroom just off of kitchen. Open to stunning outside views. Screened-in to protect from natural elements.
Foto di una veranda minimal di medie dimensioni con parquet chiaro, camino classico, cornice del camino in mattoni, soffitto classico e pavimento marrone
Foto di una veranda minimal di medie dimensioni con parquet chiaro, camino classico, cornice del camino in mattoni, soffitto classico e pavimento marrone

Screened Sun room with tongue and groove ceiling and floor to ceiling Chilton Woodlake blend stone fireplace. Wood framed screen windows and cement floor.
(Ryan Hainey)
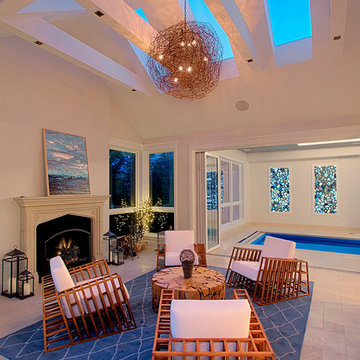
Luxurious Chicago home remodel has a sunroom addition with skylights, fireplace and is open to indoor pool. Designed and constructed by Benvenuti and Stein..
Need help with your home transformation? Call Benvenuti and Stein design build for full service solutions. 847.866.6868.
Norman Sizemore-photographer
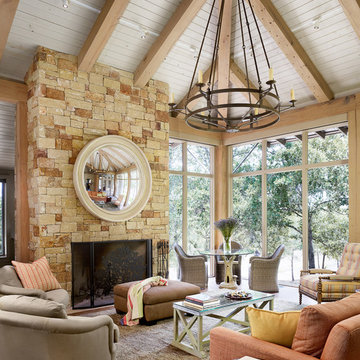
Casey Dunn Photography
Foto di una veranda tradizionale di medie dimensioni con cornice del camino in pietra, soffitto classico e camino classico
Foto di una veranda tradizionale di medie dimensioni con cornice del camino in pietra, soffitto classico e camino classico
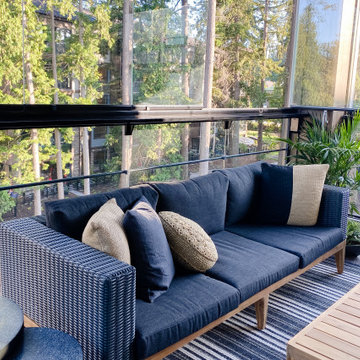
Our clients wanted an outdoor sanctuary in this very unique solarium space. The sliding glass windows, surrounding the space, turn this into a 12 months a year bonus room.

A lovely, clean finish, complemented by some great features. Kauri wall using sarking from an old villa in Parnell.
Esempio di una grande veranda country con pavimento in legno massello medio, cornice del camino in intonaco, camino classico e pavimento marrone
Esempio di una grande veranda country con pavimento in legno massello medio, cornice del camino in intonaco, camino classico e pavimento marrone
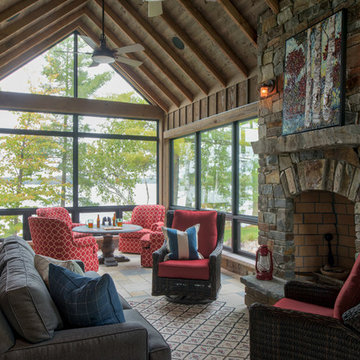
Scott Amundson
Ispirazione per una grande veranda rustica con pavimento in travertino, camino classico, cornice del camino in pietra, soffitto classico e pavimento beige
Ispirazione per una grande veranda rustica con pavimento in travertino, camino classico, cornice del camino in pietra, soffitto classico e pavimento beige
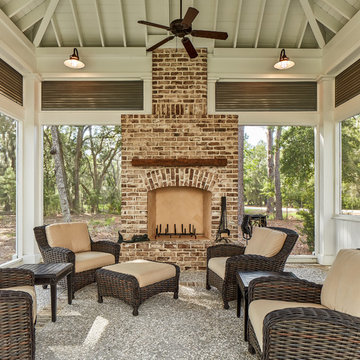
gazebo
Esempio di una grande veranda chic con camino classico, cornice del camino in mattoni e soffitto classico
Esempio di una grande veranda chic con camino classico, cornice del camino in mattoni e soffitto classico

Idee per un'ampia veranda country con pavimento in pietra calcarea, camino classico, soffitto classico, pavimento beige e cornice del camino in mattoni
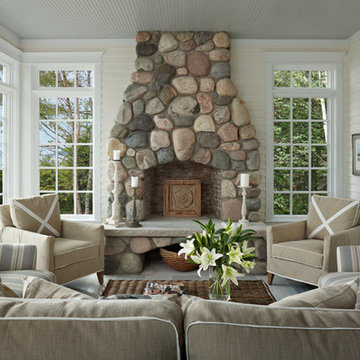
Idee per una veranda costiera con pavimento in legno verniciato, camino classico, cornice del camino in pietra e pavimento grigio
Verande - Foto e idee per arredare
6