Verande con cornice del camino in cemento - Foto e idee per arredare
Filtra anche per:
Budget
Ordina per:Popolari oggi
1 - 20 di 52 foto
1 di 3

This stunning home showcases the signature quality workmanship and attention to detail of David Reid Homes.
Architecturally designed, with 3 bedrooms + separate media room, this home combines contemporary styling with practical and hardwearing materials, making for low-maintenance, easy living built to last.
Positioned for all-day sun, the open plan living and outdoor room - complete with outdoor wood burner - allow for the ultimate kiwi indoor/outdoor lifestyle.
The striking cladding combination of dark vertical panels and rusticated cedar weatherboards, coupled with the landscaped boardwalk entry, give this single level home strong curbside appeal.
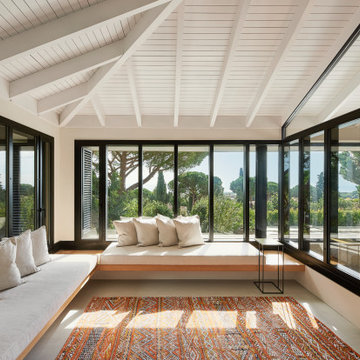
Arquitectos en Barcelona Rardo Architects in Barcelona and Sitges
Esempio di una grande veranda minimalista con camino ad angolo e cornice del camino in cemento
Esempio di una grande veranda minimalista con camino ad angolo e cornice del camino in cemento

Outdoor living area with a conversation seating area perfect for entertaining and enjoying a warm, fire in cooler months.
Immagine di una veranda contemporanea di medie dimensioni con pavimento in ardesia, camino classico, cornice del camino in cemento, soffitto classico e pavimento grigio
Immagine di una veranda contemporanea di medie dimensioni con pavimento in ardesia, camino classico, cornice del camino in cemento, soffitto classico e pavimento grigio

Ispirazione per una veranda minimalista di medie dimensioni con parquet chiaro, camino classico, soffitto classico, cornice del camino in cemento e pavimento grigio
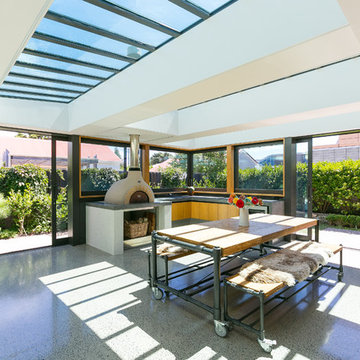
Open2View
Foto di una veranda moderna di medie dimensioni con pavimento in cemento, stufa a legna, cornice del camino in cemento, lucernario e pavimento grigio
Foto di una veranda moderna di medie dimensioni con pavimento in cemento, stufa a legna, cornice del camino in cemento, lucernario e pavimento grigio
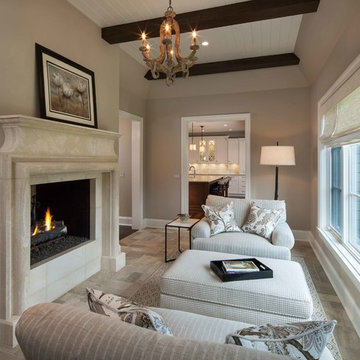
Ispirazione per una piccola veranda classica con pavimento con piastrelle in ceramica, camino classico, cornice del camino in cemento, soffitto classico e pavimento beige
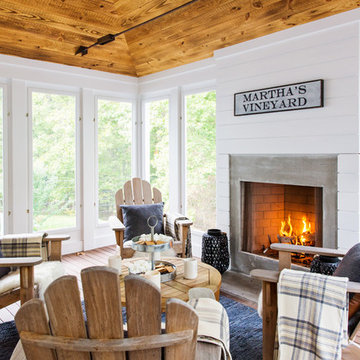
Immagine di una veranda costiera con parquet scuro, camino classico, cornice del camino in cemento e soffitto classico

Immagine di un'ampia veranda rustica con pavimento in legno massello medio, camino sospeso, cornice del camino in cemento e pavimento marrone
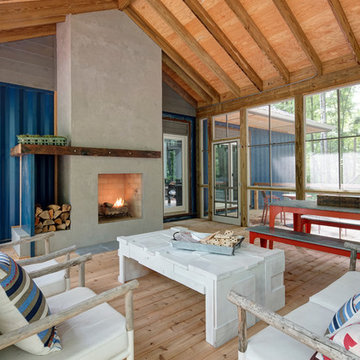
The peeks of container throughout the home are a nod to its signature architectural detail. Bringing the outdoors in was also important to the homeowners and the designers were able to harvest trees from the property to use throughout the home. Natural light pours into the home during the day from the many purposefully positioned windows.
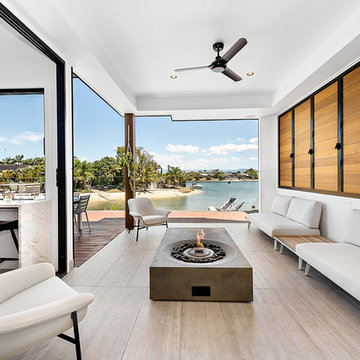
Cemento Grigio Cassero 600x1200 porcelain floor tile.
Idee per una veranda minimal con pavimento in gres porcellanato, pavimento grigio, cornice del camino in cemento e soffitto classico
Idee per una veranda minimal con pavimento in gres porcellanato, pavimento grigio, cornice del camino in cemento e soffitto classico
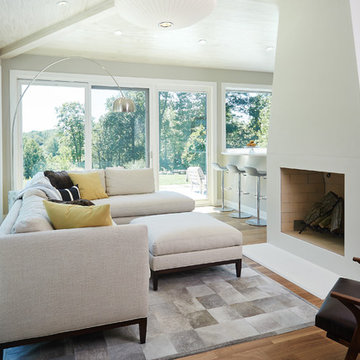
Sunroom
Idee per una grande veranda con pavimento in legno massello medio, cornice del camino in cemento, soffitto classico e camino classico
Idee per una grande veranda con pavimento in legno massello medio, cornice del camino in cemento, soffitto classico e camino classico
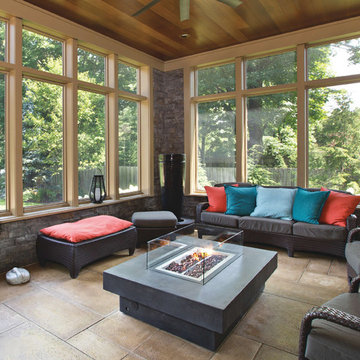
Ispirazione per una grande veranda tradizionale con cornice del camino in cemento, pavimento in cemento, pavimento marrone, nessun camino e soffitto classico
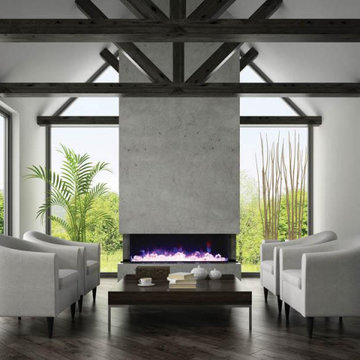
Electric Fireplaces by Amantii are perfect for homes, offices, restaurants or commercial settings. The clean, contemporary design of the fireplaces, along with innovative features such as mood-setting back-lighting, or design finishes, provide unlimited creativity and versatility for designing any interior space. Also, our out-of-the-box system makes it easy for you or your builder to install an Amantii electric fireplace in no time!
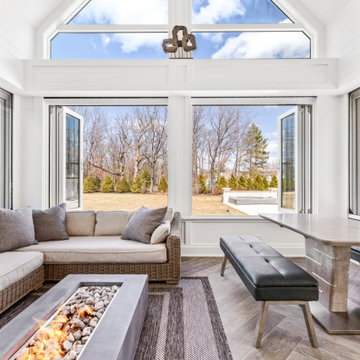
Idee per una veranda di medie dimensioni con camino bifacciale e cornice del camino in cemento

The spacious sunroom is a serene retreat with its panoramic views of the rural landscape through walls of Marvin windows. A striking brick herringbone pattern floor adds timeless charm, while a see-through gas fireplace creates a cozy focal point, perfect for all seasons. Above the mantel, a black-painted beadboard feature wall adds depth and character, enhancing the room's inviting ambiance. With its seamless blend of rustic and contemporary elements, this sunroom is a tranquil haven for relaxation and contemplation.
Martin Bros. Contracting, Inc., General Contractor; Helman Sechrist Architecture, Architect; JJ Osterloo Design, Designer; Photography by Marie Kinney.
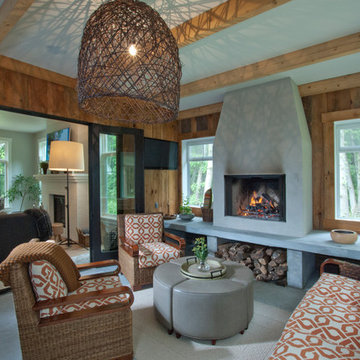
3 season screen porch
Foto di una veranda classica di medie dimensioni con moquette, cornice del camino in cemento, soffitto classico, pavimento bianco e camino classico
Foto di una veranda classica di medie dimensioni con moquette, cornice del camino in cemento, soffitto classico, pavimento bianco e camino classico
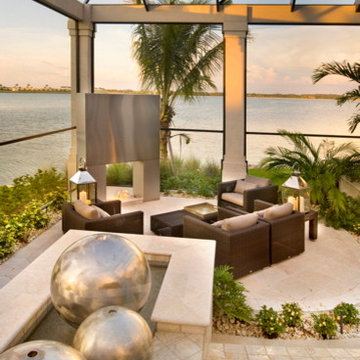
Idee per una veranda stile marino di medie dimensioni con pavimento in cemento, cornice del camino in cemento e pavimento beige
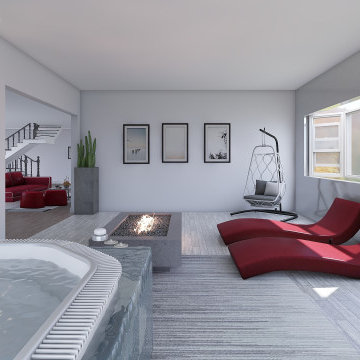
Zen style sunroom perfect for relaxing after a long day.
Ispirazione per una veranda moderna di medie dimensioni con pavimento in mattoni, camino lineare Ribbon, cornice del camino in cemento, soffitto classico e pavimento grigio
Ispirazione per una veranda moderna di medie dimensioni con pavimento in mattoni, camino lineare Ribbon, cornice del camino in cemento, soffitto classico e pavimento grigio
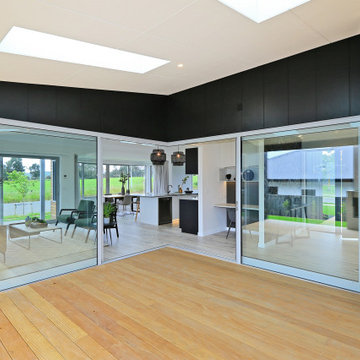
This stunning home showcases the signature quality workmanship and attention to detail of David Reid Homes.
Architecturally designed, with 3 bedrooms + separate media room, this home combines contemporary styling with practical and hardwearing materials, making for low-maintenance, easy living built to last.
Positioned for all-day sun, the open plan living and outdoor room - complete with outdoor wood burner - allow for the ultimate kiwi indoor/outdoor lifestyle.
The striking cladding combination of dark vertical panels and rusticated cedar weatherboards, coupled with the landscaped boardwalk entry, give this single level home strong curbside appeal.
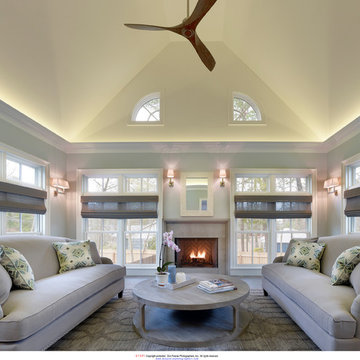
Cathedral ceiling with cove lighting creates a beautiful mood for this luxurious sun room with fireplace. Floor to ceiling windows let the light shine in. Don Pearse Photographers Inc.
Verande con cornice del camino in cemento - Foto e idee per arredare
1