Verande rosse - Foto e idee per arredare
Filtra anche per:
Budget
Ordina per:Popolari oggi
1 - 13 di 13 foto

We were hired to create a Lake Charlevoix retreat for our client’s to be used by their whole family throughout the year. We were tasked with creating an inviting cottage that would also have plenty of space for the family and their guests. The main level features open concept living and dining, gourmet kitchen, walk-in pantry, office/library, laundry, powder room and master suite. The walk-out lower level houses a recreation room, wet bar/kitchenette, guest suite, two guest bedrooms, large bathroom, beach entry area and large walk in closet for all their outdoor gear. Balconies and a beautiful stone patio allow the family to live and entertain seamlessly from inside to outside. Coffered ceilings, built in shelving and beautiful white moldings create a stunning interior. Our clients truly love their Northern Michigan home and enjoy every opportunity to come and relax or entertain in their striking space.
- Jacqueline Southby Photography

A lovely, clean finish, complemented by some great features. Kauri wall using sarking from an old villa in Parnell.
Esempio di una grande veranda country con pavimento in legno massello medio, cornice del camino in intonaco, camino classico e pavimento marrone
Esempio di una grande veranda country con pavimento in legno massello medio, cornice del camino in intonaco, camino classico e pavimento marrone

An eclectic Sunroom/Family Room with European design. Photography by Jill Buckner Photo
Ispirazione per una grande veranda classica con pavimento in legno massello medio, camino classico, cornice del camino piastrellata, soffitto classico e pavimento marrone
Ispirazione per una grande veranda classica con pavimento in legno massello medio, camino classico, cornice del camino piastrellata, soffitto classico e pavimento marrone

Immagine di una veranda rustica con pavimento in legno massello medio, pavimento marrone, soffitto classico, camino classico e cornice del camino in metallo
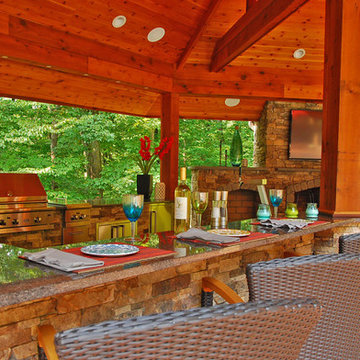
Our client wanted a relaxing, Bali like feel to their backyard, a place where they can entertain their friends. Entrance walkway off driveway, with zen garden and water falls. Pavilion with outdoor kitchen, large fireplace with ample seating, multilevel deck with grill center, pergola, and fieldstone retaining walls.

Scott Amundson Photography
Esempio di una veranda bohémian con camino lineare Ribbon, cornice del camino in mattoni, lucernario e pavimento grigio
Esempio di una veranda bohémian con camino lineare Ribbon, cornice del camino in mattoni, lucernario e pavimento grigio
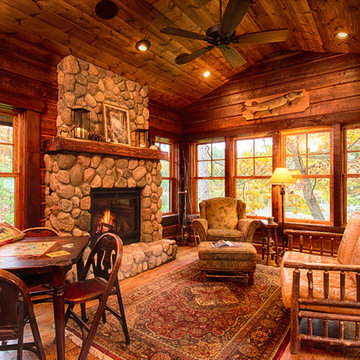
Scott Amundson
Foto di una veranda rustica con pavimento in legno massello medio, camino classico e cornice del camino in pietra
Foto di una veranda rustica con pavimento in legno massello medio, camino classico e cornice del camino in pietra
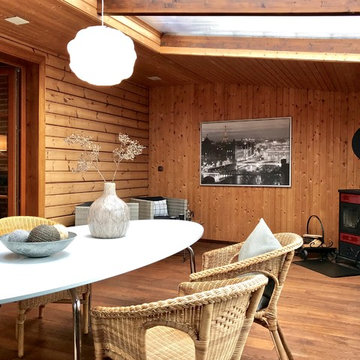
Raumwerk Kerstin Keitel
Immagine di una veranda country di medie dimensioni con pavimento in legno massello medio, stufa a legna, cornice del camino piastrellata, soffitto in vetro e pavimento marrone
Immagine di una veranda country di medie dimensioni con pavimento in legno massello medio, stufa a legna, cornice del camino piastrellata, soffitto in vetro e pavimento marrone
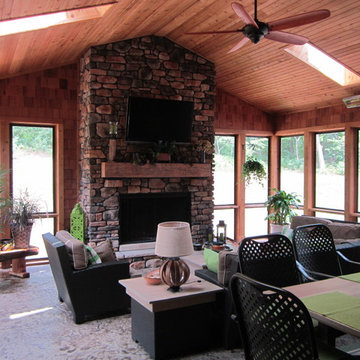
Foto di una veranda rustica di medie dimensioni con camino classico, cornice del camino in pietra e soffitto classico
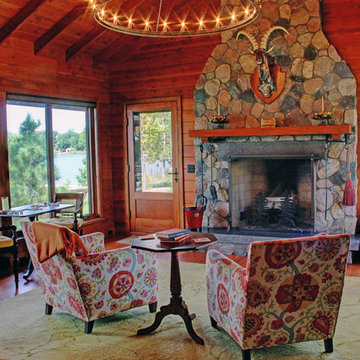
Immagine di una veranda classica con pavimento in legno massello medio e cornice del camino in pietra
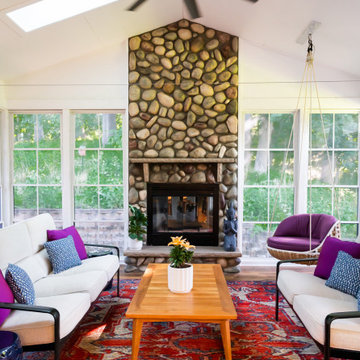
Incorporating bold colors and patterns, this project beautifully reflects our clients' dynamic personalities. Clean lines, modern elements, and abundant natural light enhance the home, resulting in a harmonious fusion of design and personality.
The sun porch is a bright and airy retreat with cozy furniture with pops of purple, a hanging chair in the corner for relaxation, and a functional desk. A captivating stone-clad fireplace is the centerpiece, making it a versatile and inviting space.
---
Project by Wiles Design Group. Their Cedar Rapids-based design studio serves the entire Midwest, including Iowa City, Dubuque, Davenport, and Waterloo, as well as North Missouri and St. Louis.
For more about Wiles Design Group, see here: https://wilesdesigngroup.com/
To learn more about this project, see here: https://wilesdesigngroup.com/cedar-rapids-modern-home-renovation
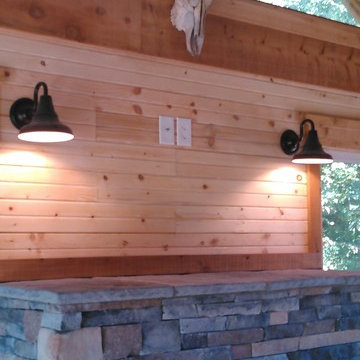
Esempio di una veranda american style di medie dimensioni con pavimento in legno massello medio, camino classico, cornice del camino in pietra, lucernario e pavimento marrone
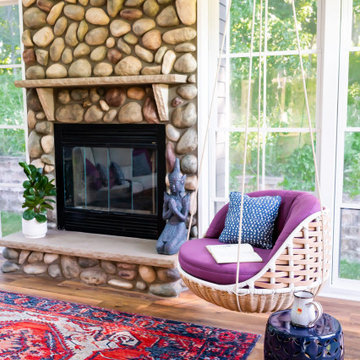
Incorporating bold colors and patterns, this project beautifully reflects our clients' dynamic personalities. Clean lines, modern elements, and abundant natural light enhance the home, resulting in a harmonious fusion of design and personality.
The sun porch is a bright and airy retreat with cozy furniture with pops of purple, a hanging chair in the corner for relaxation, and a functional desk. A captivating stone-clad fireplace is the centerpiece, making it a versatile and inviting space.
---
Project by Wiles Design Group. Their Cedar Rapids-based design studio serves the entire Midwest, including Iowa City, Dubuque, Davenport, and Waterloo, as well as North Missouri and St. Louis.
For more about Wiles Design Group, see here: https://wilesdesigngroup.com/
To learn more about this project, see here: https://wilesdesigngroup.com/cedar-rapids-modern-home-renovation
Verande rosse - Foto e idee per arredare
1