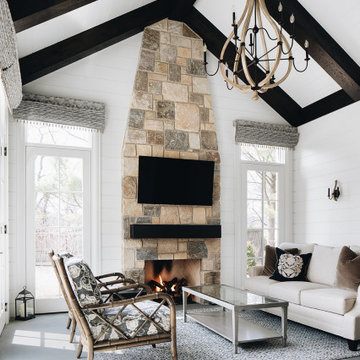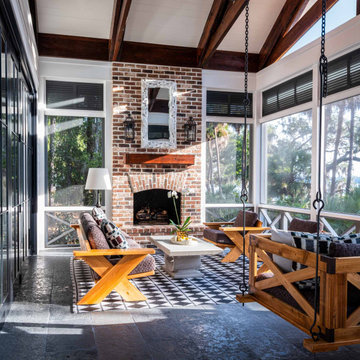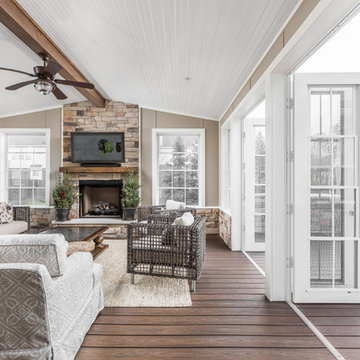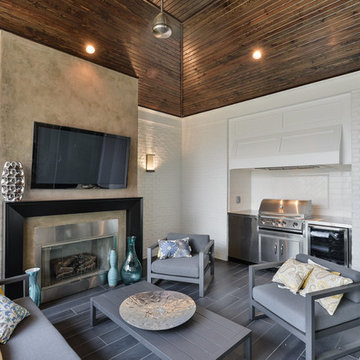Verande - Foto e idee per arredare
Ordina per:Popolari oggi
61 - 80 di 2.738 foto

Contemporary style four-season sunroom addition can be used year-round for hosting family gatherings, entertaining friends, or relaxing with a good book while enjoying the inviting views of the landscaped backyard and outdoor patio area. The gable roof sunroom addition features trapezoid windows, a white vaulted tongue and groove ceiling and a blue gray porcelain paver floor tile from Landmark’s Frontier20 collection. A luxurious ventless fireplace, finished in a white split limestone veneer surround with a brown stained custom cedar floating mantle, functions as the focal point and blends in beautifully with the neutral color palette of the custom-built sunroom and chic designer furnishings. All the windows are custom fit with remote controlled smart window shades for energy efficiency and functionality.

Modern rustic timber framed sunroom with tons of doors and windows that open to a view of the secluded property. Beautiful vaulted ceiling with exposed wood beams and paneled ceiling. Heated floors. Two sided stone/woodburning fireplace with a two story chimney and raised hearth. Exposed timbers create a rustic feel.
General Contracting by Martin Bros. Contracting, Inc.; James S. Bates, Architect; Interior Design by InDesign; Photography by Marie Martin Kinney.

an 18-foot wood beam cathedral ceiling frames a relaxing space with a focal-point masonry warming fireplace and heated stone flooring
Foto di una veranda classica con camino classico e cornice del camino in pietra
Foto di una veranda classica con camino classico e cornice del camino in pietra

Exposed scissor trusses, heated Indian limestone floors, outdoor brick fireplace, bed swing, and a 17-ft accordion door opens to dining/sitting room.
Immagine di una veranda country con camino classico, cornice del camino in mattoni, soffitto classico e pavimento grigio
Immagine di una veranda country con camino classico, cornice del camino in mattoni, soffitto classico e pavimento grigio

Ispirazione per una veranda classica con pavimento in legno massello medio, camino classico, cornice del camino in pietra, soffitto classico e pavimento marrone

Idee per una grande veranda contemporanea con pavimento con piastrelle in ceramica, camino sospeso, cornice del camino in pietra, soffitto classico e pavimento bianco

Esempio di una veranda rustica con pavimento in legno massello medio, camino classico, cornice del camino in pietra, soffitto classico e pavimento marrone

This house features an open concept floor plan, with expansive windows that truly capture the 180-degree lake views. The classic design elements, such as white cabinets, neutral paint colors, and natural wood tones, help make this house feel bright and welcoming year round.

Sunroom with blue siding and rustic lighting
Foto di una grande veranda classica con pavimento con piastrelle in ceramica, camino classico, cornice del camino in pietra, soffitto classico e pavimento grigio
Foto di una grande veranda classica con pavimento con piastrelle in ceramica, camino classico, cornice del camino in pietra, soffitto classico e pavimento grigio

Ispirazione per una veranda classica di medie dimensioni con camino classico e cornice del camino in mattoni

Scott Amundson Photography
Esempio di una veranda bohémian con camino lineare Ribbon, cornice del camino in mattoni, lucernario e pavimento grigio
Esempio di una veranda bohémian con camino lineare Ribbon, cornice del camino in mattoni, lucernario e pavimento grigio

Tile floors, gas fireplace, skylights, ezebreeze, natural stone, 1 x 6 pine ceilings, led lighting, 5.1 surround sound, TV, live edge mantel, rope lighting, western triple slider, new windows, stainless cable railings

Photo: Wiley Aiken
Foto di una veranda classica di medie dimensioni con pavimento in ardesia, camino classico, cornice del camino in mattoni, soffitto classico e pavimento beige
Foto di una veranda classica di medie dimensioni con pavimento in ardesia, camino classico, cornice del camino in mattoni, soffitto classico e pavimento beige

Spacecrafting
Esempio di una veranda country con camino classico, cornice del camino in pietra, soffitto classico e pavimento marrone
Esempio di una veranda country con camino classico, cornice del camino in pietra, soffitto classico e pavimento marrone

Screened porch
Matt Mansueto
Foto di una grande veranda chic con camino classico, cornice del camino in pietra e soffitto classico
Foto di una grande veranda chic con camino classico, cornice del camino in pietra e soffitto classico

Immagine di una veranda stile rurale con camino ad angolo, cornice del camino in pietra, soffitto classico, pavimento beige e parquet chiaro

Screened Sun room with tongue and groove ceiling and floor to ceiling Chilton Woodlake blend stone fireplace. Wood framed screen windows and cement floor.
(Ryan Hainey)

Foto di una veranda classica di medie dimensioni con pavimento in ardesia, camino classico, cornice del camino in mattoni, soffitto classico e pavimento grigio

Immagine di una grande veranda tradizionale con pavimento in vinile, camino classico, cornice del camino in metallo e soffitto classico

Side view of Interior of new Four Seasons System 230 Sun & Stars Straight Sunroom. Shows how the sunroom flows into the interior. Transom glass is above the french doors to bring the sunlight from the sunroom in to warm up the interior of the house.
Verande - Foto e idee per arredare
4