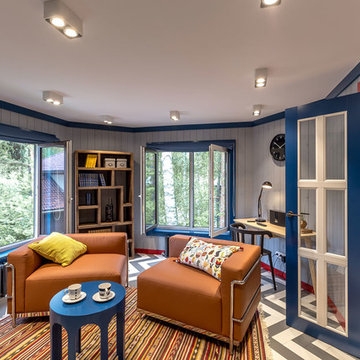Verande di medie dimensioni - Foto e idee per arredare
Filtra anche per:
Budget
Ordina per:Popolari oggi
2781 - 2800 di 10.111 foto
1 di 2
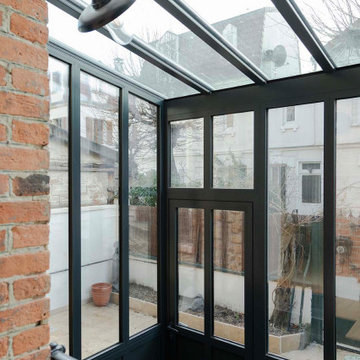
Dans cette petite maison de ville se situant à Boulogne Billancourt, le but était de tout revoir de fond en comble pour accueillir cette famille avec 3 enfants. Nous avons gardé… seulement le plancher ! Toutes les cloisons, même certains murs porteurs ont été supprimés. Nous avons également surélevé les combles pour gagner un étage, et aménager l’entresol pour le connecter au reste de la maison, qui se retrouve maintenant sur 4 niveaux.
La véranda créée pour relier l’entresol au rez-de-chaussée a permis d’aménager une entrée lumineuse et accueillante, plutôt que de rentrer directement dans le salon. Les tons ont été choisis doux, avec une dominante de blanc et de bois, avec des touches de vert et de bleu pour créer une ambiance naturelle et chaleureuse.
La cuisine ouverte sur la pièce de vie est élégante grâce à sa crédence en marbre blanc, cassée par le bar et les meubles hauts en bois faits sur mesure par nos équipes. Le tout s’associe et sublime parfaitement l’escalier en bois, sur mesure également. Dans la chambre, les teintes de bleu-vert de la salle de bain ouverte sont associées avec un papier peint noir et blanc à motif jungle, posé en tête de lit. Les autres salles de bain ainsi que les chambres d’enfant sont elles aussi déclinées dans un camaïeu de bleu, ligne conductrice dans les étages.
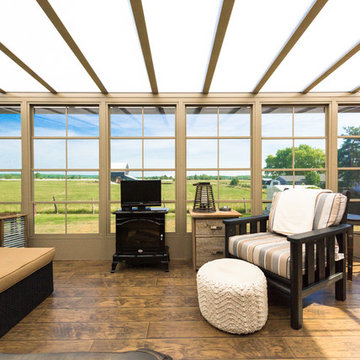
Idee per una veranda chic di medie dimensioni con pavimento in legno massello medio, nessun camino, lucernario e pavimento marrone
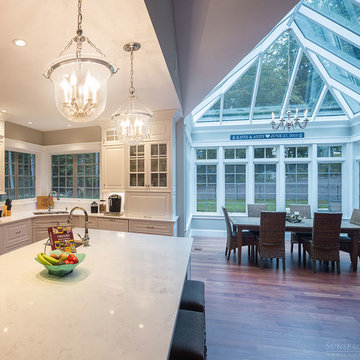
When planning to construct their elegant new home in Rye, NH, our clients envisioned a large, open room with a vaulted ceiling adjacent to the kitchen. The goal? To introduce as much natural light as is possible into the area which includes the kitchen, a dining area, and the adjacent great room.
As always, Sunspace is able to work with any specialists you’ve hired for your project. In this case, Sunspace Design worked with the clients and their designer on the conservatory roof system so that it would achieve an ideal appearance that paired beautifully with the home’s architecture. The glass roof meshes with the existing sloped roof on the exterior and sloped ceiling on the interior. By utilizing a concealed steel ridge attached to a structural beam at the rear, we were able to bring the conservatory ridge back into the sloped ceiling.
The resulting design achieves the flood of natural light our clients were dreaming of. Ample sunlight penetrates deep into the great room and the kitchen, while the glass roof provides a striking visual as you enter the home through the foyer. By working closely with our clients and their designer, we were able to provide our clients with precisely the look, feel, function, and quality they were hoping to achieve. This is something we pride ourselves on at Sunspace Design. Consider our services for your residential project and we’ll ensure that you also receive exactly what you envisioned.
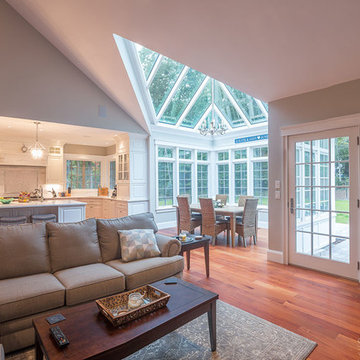
When planning to construct their elegant new home in Rye, NH, our clients envisioned a large, open room with a vaulted ceiling adjacent to the kitchen. The goal? To introduce as much natural light as is possible into the area which includes the kitchen, a dining area, and the adjacent great room.
As always, Sunspace is able to work with any specialists you’ve hired for your project. In this case, Sunspace Design worked with the clients and their designer on the conservatory roof system so that it would achieve an ideal appearance that paired beautifully with the home’s architecture. The glass roof meshes with the existing sloped roof on the exterior and sloped ceiling on the interior. By utilizing a concealed steel ridge attached to a structural beam at the rear, we were able to bring the conservatory ridge back into the sloped ceiling.
The resulting design achieves the flood of natural light our clients were dreaming of. Ample sunlight penetrates deep into the great room and the kitchen, while the glass roof provides a striking visual as you enter the home through the foyer. By working closely with our clients and their designer, we were able to provide our clients with precisely the look, feel, function, and quality they were hoping to achieve. This is something we pride ourselves on at Sunspace Design. Consider our services for your residential project and we’ll ensure that you also receive exactly what you envisioned.
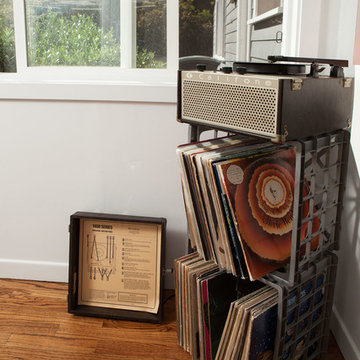
Photo: Chris Lorimer, chrislorimerphoto.com
Ispirazione per una veranda costiera di medie dimensioni con pavimento in legno massello medio
Ispirazione per una veranda costiera di medie dimensioni con pavimento in legno massello medio
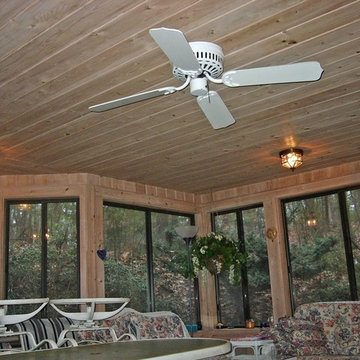
The custom angles, windows and woodwork make this sunroom the place to be on a warm night!
Esempio di una veranda chic di medie dimensioni con soffitto classico
Esempio di una veranda chic di medie dimensioni con soffitto classico
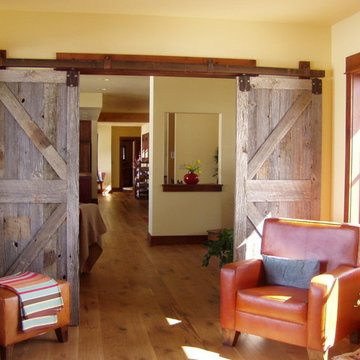
Immagine di una veranda country di medie dimensioni con parquet chiaro
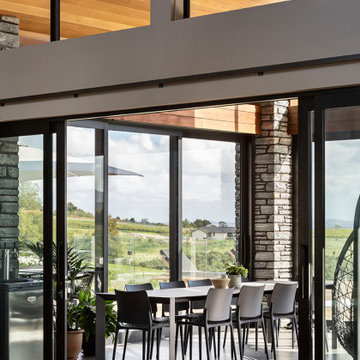
Casual dining with an indoor/ outdoor feel, opens up on all sides and connects to kitchen and formal dining with ease and style
Ispirazione per una veranda di medie dimensioni con pavimento in legno massello medio, soffitto classico e pavimento marrone
Ispirazione per una veranda di medie dimensioni con pavimento in legno massello medio, soffitto classico e pavimento marrone
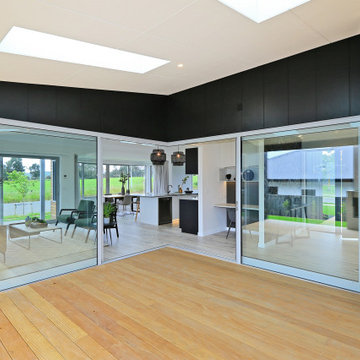
This stunning home showcases the signature quality workmanship and attention to detail of David Reid Homes.
Architecturally designed, with 3 bedrooms + separate media room, this home combines contemporary styling with practical and hardwearing materials, making for low-maintenance, easy living built to last.
Positioned for all-day sun, the open plan living and outdoor room - complete with outdoor wood burner - allow for the ultimate kiwi indoor/outdoor lifestyle.
The striking cladding combination of dark vertical panels and rusticated cedar weatherboards, coupled with the landscaped boardwalk entry, give this single level home strong curbside appeal.
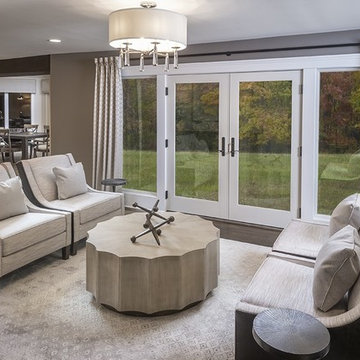
Living Room placed between family room and newly renovated kitchen. This space was designed for gathering of family, reading, chit-chatting and a great updated bar space!
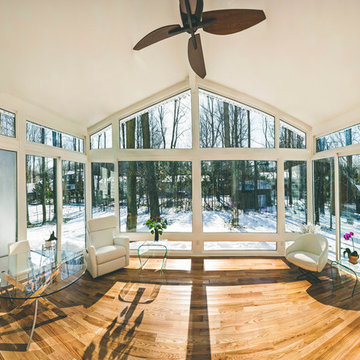
An all seasons sunroom with hardwood flooring, glass knee walls, and custom built to fit this home-owner's needs.
Esempio di una veranda minimalista di medie dimensioni
Esempio di una veranda minimalista di medie dimensioni
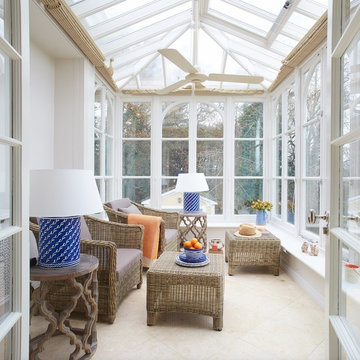
Idee per una veranda tradizionale di medie dimensioni con pavimento in marmo e soffitto in vetro
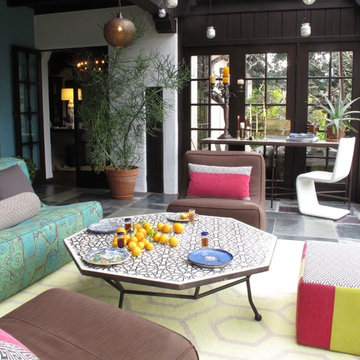
A Modern Moroccan Sunroom is a vibrant counterpoint to this historical Northern California home.
Idee per una veranda mediterranea di medie dimensioni con pavimento in ardesia, nessun camino e soffitto in vetro
Idee per una veranda mediterranea di medie dimensioni con pavimento in ardesia, nessun camino e soffitto in vetro
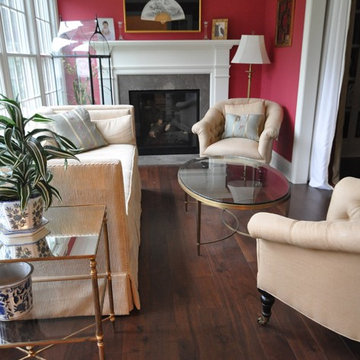
Our clients wanted to make better use of their first floor space but converting their large unused living room into more useable space. This is the sunroom which opens up to a dining room area which not only has seating for 8, but has a large custom library wall with room for their stunning piano. Their very talented daughter can now play for an audience either seated on a sofa, or at their dining table.
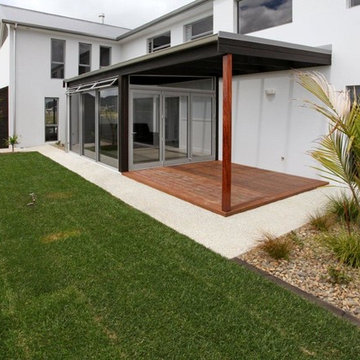
conservatory with shaded deck
Ispirazione per una veranda minimalista di medie dimensioni
Ispirazione per una veranda minimalista di medie dimensioni
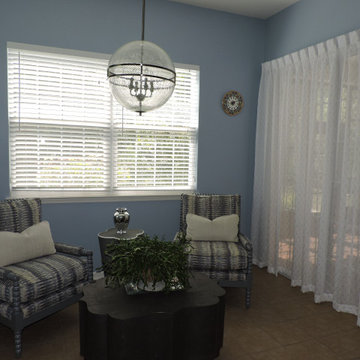
Ispirazione per una veranda chic di medie dimensioni con pavimento in gres porcellanato, nessun camino, soffitto classico e pavimento marrone
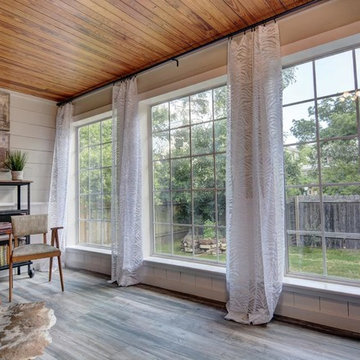
Immagine di una veranda country di medie dimensioni con pavimento in legno massello medio, nessun camino, soffitto classico e pavimento grigio
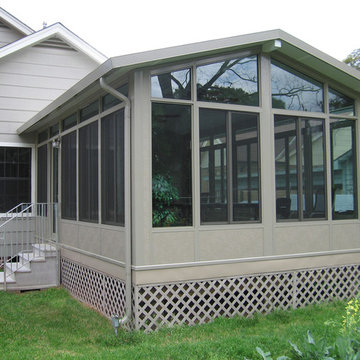
Esempio di una veranda chic di medie dimensioni con soffitto classico
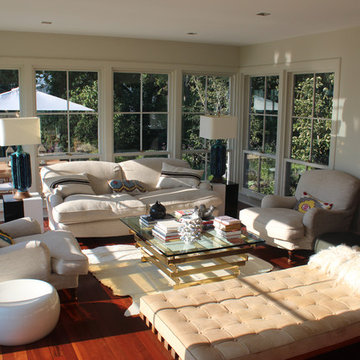
Immagine di una veranda classica di medie dimensioni con pavimento in legno massello medio, nessun camino, soffitto classico e pavimento marrone
Verande di medie dimensioni - Foto e idee per arredare
140
