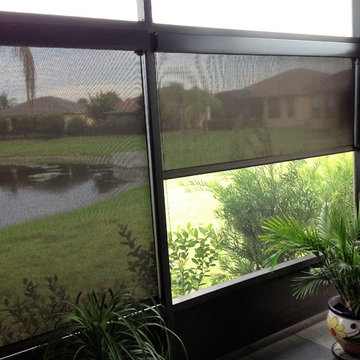Verande contemporanee - Foto e idee per arredare
Filtra anche per:
Budget
Ordina per:Popolari oggi
81 - 100 di 852 foto
1 di 3
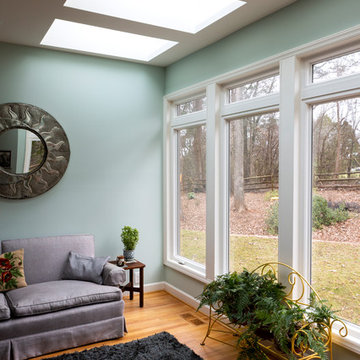
The client has a beautiful wooded view at the back of their house. Opening the kitchen and adding on a sunroom really opened the space and flooded the home with natural light, while the new patio connected the indoor and outdoor living spaces.
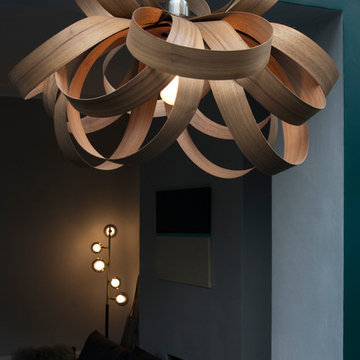
Immagine di una piccola veranda design con pavimento in legno verniciato, soffitto in vetro e pavimento grigio
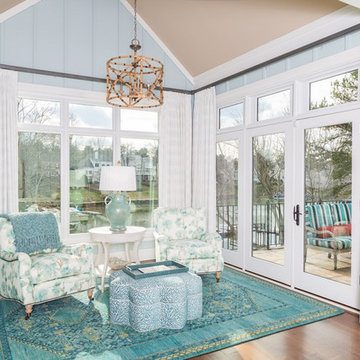
Lake Living Master Bedroom Seating area - Keeping things a beautiful saturated aqua color to emulate the feel of the water
Foto di una piccola veranda contemporanea con pavimento in legno massello medio, nessun camino, soffitto classico e pavimento marrone
Foto di una piccola veranda contemporanea con pavimento in legno massello medio, nessun camino, soffitto classico e pavimento marrone
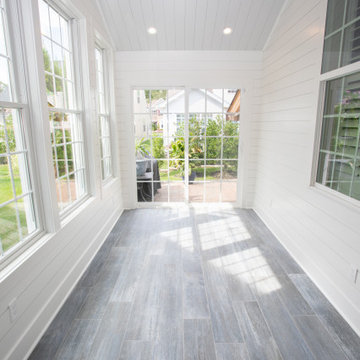
Sunroom renovation turns an old concrete patio into a clients dream all year round living space.
Immagine di una veranda design di medie dimensioni con pavimento con piastrelle in ceramica, nessun camino, soffitto classico e pavimento blu
Immagine di una veranda design di medie dimensioni con pavimento con piastrelle in ceramica, nessun camino, soffitto classico e pavimento blu
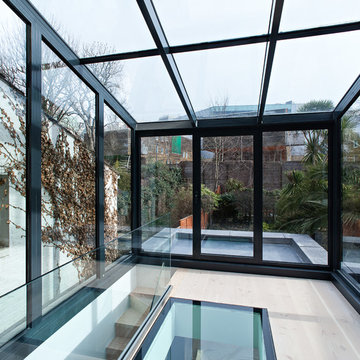
Peter Landers Photography
Esempio di una veranda design di medie dimensioni
Esempio di una veranda design di medie dimensioni
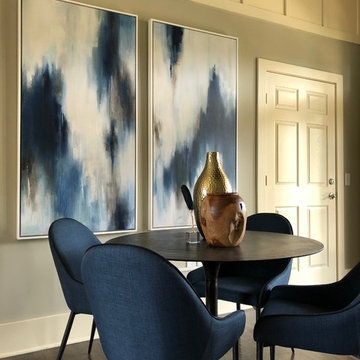
Brown, plush leather chairs allows guests to feel comfortable in this waiting area, while the pops of red throughout give the space an aesthetically pleasing look.
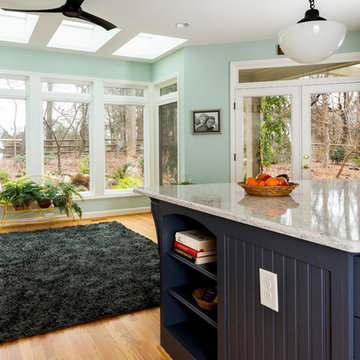
The client has a beautiful wooded view at the back of their house. Opening the kitchen and adding on a sunroom really opened the space and flooded the home with natural light, while the new patio connected the indoor and outdoor living spaces.
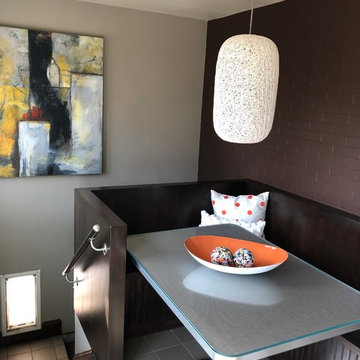
Built In Breakfast Nook overlooks the manicured backyard. Wonderful for enjoying morning coffee or reading the newspaper or doing homework.
Idee per una veranda contemporanea di medie dimensioni con pavimento in cemento
Idee per una veranda contemporanea di medie dimensioni con pavimento in cemento
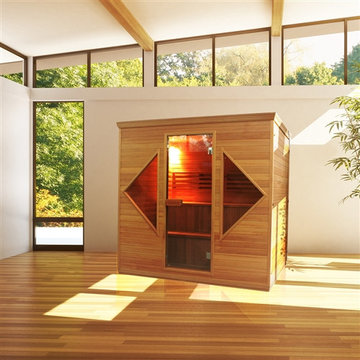
ALEKO's 4-5 Person Indoor Hemlock Canadian Wood Sauna brings all the luxury and comfort of the indoor Sauna at a more accessible price point. Improve your health by: Sleeping better at night, Stimulate blood circulation, Increase metabolism, Heal colds and flu, Relax tired muscles and joints, Prevent heart disease. Eliminate fatigue, Clean and nourish skin, Condition the vein system, Reduce fat and keep fit, Relieve Muscle and Joint pain and Flush toxins from body. The pleasing sauna shape is both stylish and functional, providing maximum usable space while minimizing excess cubic feet. The less cubic feet of air, the faster your room will heat. This sauna can be placed indoors. Its entrance features a tempered glass door with wooden door handle, making it look beautiful and stylish. The tempered glass door to contribute to the quiet, relaxing environment, and tempered so as to remain unfazed by the temperature changes. An electric heater completes the experience with heated rocks, and the accompanying bucket and scoop lets you pour water over the hot stones, boosting temperature and humidity for maximum health and relaxation benefits. This beautiful sauna is perfect for your under roof front porch or under roof back deck, and inside the house. Assembly can be accomplished in just a few hours and is very easy to do. It comes with an electrical 4.5 kW heater. ALEKO is completely committed to provide you with saunas that are a lifetime investment in your health and serenity. Product dimensions: 81 X 60 X 80 inches (2.06 X 1.53 X 2.04 m).
FEATURES:
4-5 Person Indoor Wet Dry Sauna with 4.5 kW ETL Electrical Heater
CE and ETL approved certificate
Made of Hemlock Canadian wood
Includes: 4.5 kW ETL Approved Sauna Heater
Touch Screen Control Panel, Lamps, Hydrothermograph
Tempered glass
Wooden bucket with Scoop
Wooden door handle
Stones
Dimensions: 81 X 60 X 80 inches (2.06 X 1.53 X 2.04 m)
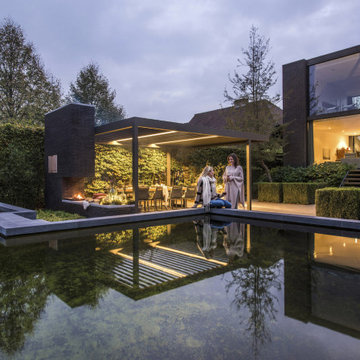
Pergola bioclimatique Renson - Modèle Camargue
Les pergolas bioclimatiques en aluminium de chez Renson proposent de nombreuses options : stores, panneaux coulissants, parois vitrées, chauffage, éclairage LED, musique… La toiture des pergolas bioclimatiques Renson peut être fixe, à lames ou en toile.
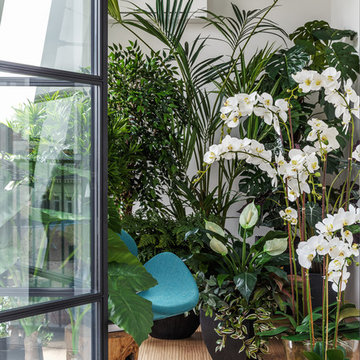
Сергей Красюк
Immagine di una veranda minimal di medie dimensioni con pavimento in cemento, soffitto classico e pavimento grigio
Immagine di una veranda minimal di medie dimensioni con pavimento in cemento, soffitto classico e pavimento grigio
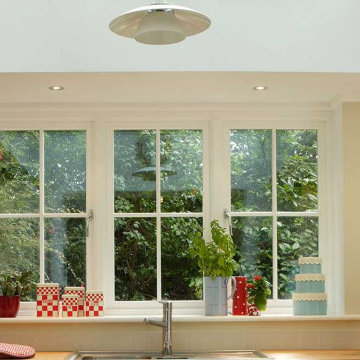
This is a delightful kitchen orangery that we created for a young family living in a garden flat in Lewisham.
This professional couple approached us when they were expecting a baby and wanted to extend their garden flat, rather than move from an area of London they had come to love.
This modestly sized orangery has transformed their living space and provided a lovely sunny kitchen which opens into their courtyard garden.
The small room that housed their original kitchen is now the nursery. The orangery is painted in white with polished chrome door furniture.
Client's comment: "Your team was so considerate of us having a small baby in the flat throughout the installation. They were respectful, understanding & kept the place tidy at all times."
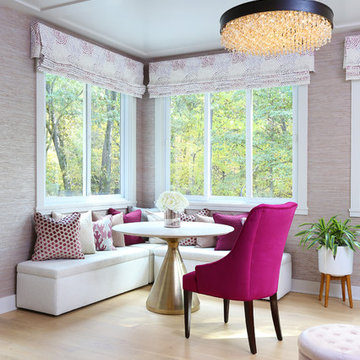
Who wouldn't want to have every morning latte in this cozy and luxe sunroom? The hues of lavender, purple and magenta soften the bold architecture. The popcorn ceiling was paneled, while custom roman shades (Old World Weavers) help frame the stunning sylvan view. Photo by David Sparks
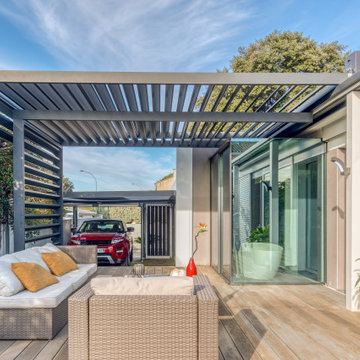
Immagine di una veranda minimal di medie dimensioni con parquet chiaro, nessun camino e pavimento marrone
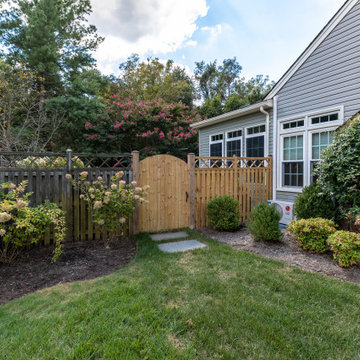
Immagine di una veranda design di medie dimensioni con camino lineare Ribbon e cornice del camino in pietra
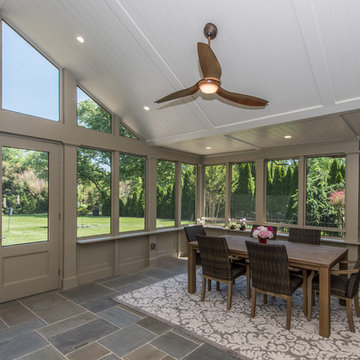
FineCraft Contractors, Inc.
Soleimani Photography
FineCraft built this rear sunroom addition in Silver Spring for a family that wanted to enjoy the outdoors all year round.
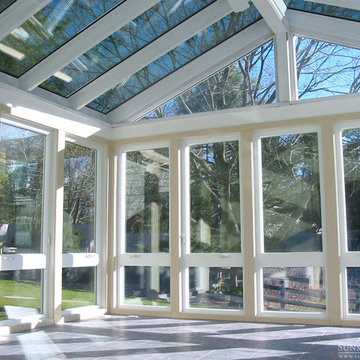
This project features a true, classic sunroom in the earliest tradition of the New England concept. Utilizing large, top quality, energy efficient windows with a solid mahogany wood frame roof, we provided the client with a contemporary look and feel. Taking advantage of the lovely view to the rear of their home, the clients wanted to bring that outdoor feeling indoors. The roof was glazed with insulated glass units which utilized soft coat Low E and Argon gas for solid performance in any weather. The room is also fully conditioned so that it remains functional in any of New England’s diverse seasons.
Another important facet of the project was the need to provide direct access to the new sunroom from the existing kitchen. This would allow the vista to be clearly visible while in the kitchen or in the sunroom. We used a gable-style or “pitched glass” roof so as to introduce additional height in the center of the space. This allowed for the best possible view of the exterior from the kitchen while blending with the existing house architecture. This classic New England sunroom gets it done in all the ways that matter.
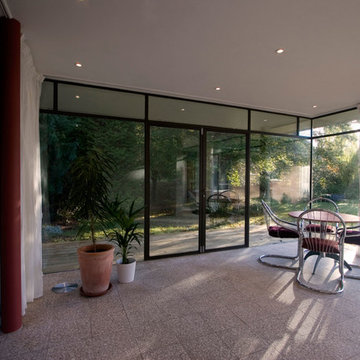
This low budget house extension transforms a modest house into a stunning contemporary home. The minimal glass frame and structural glazing transforms the interior and brings the outside in. With a covered outdoor terrace and projecting solar shade the house walls are kept dry from rain and provide space to sit out even on a rainy day. For those that like gardening and need spaces to work out of the weather this type of extension is ideal.
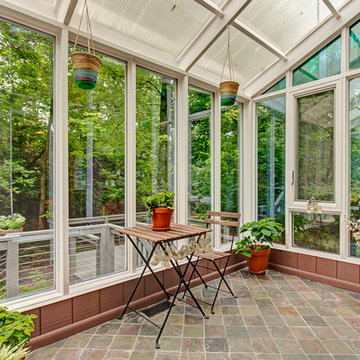
Foto di una veranda contemporanea di medie dimensioni con pavimento in ardesia, lucernario e pavimento grigio
Verande contemporanee - Foto e idee per arredare
5
