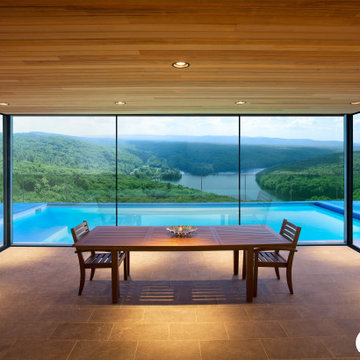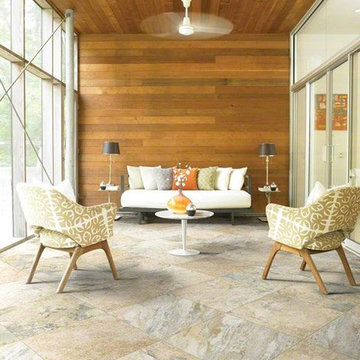Verande ampie - Foto e idee per arredare
Filtra anche per:
Budget
Ordina per:Popolari oggi
181 - 200 di 721 foto
1 di 2
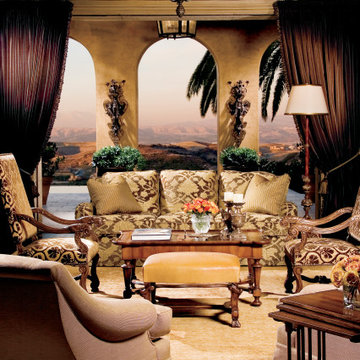
Wonderful outdoor indoor sitting space
Foto di un'ampia veranda con pavimento in legno massello medio, camino classico, cornice del camino in pietra e pavimento marrone
Foto di un'ampia veranda con pavimento in legno massello medio, camino classico, cornice del camino in pietra e pavimento marrone
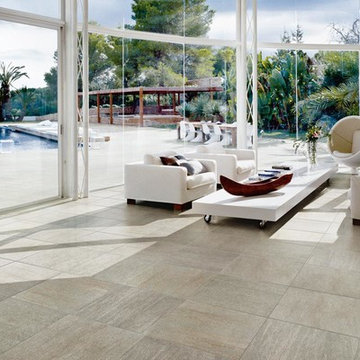
Foto di un'ampia veranda design con pavimento in travertino, nessun camino, soffitto in vetro e pavimento beige
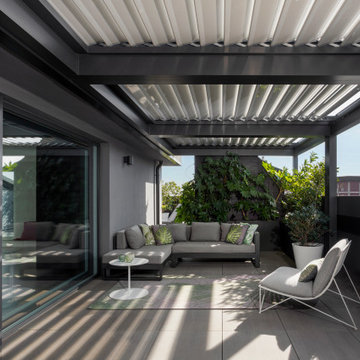
il terrazzo corre attorno all'appartamento su 3 lati.
Il fronte principale ha una veranda pergolato con lamelle orientabili e apribili completamente.
Pavimento in gres galleggiante.
Grande porta finestra scorrevole.
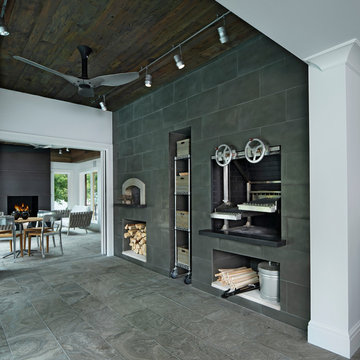
This is an elegant four season room/specialty room designed and built for entertaining.
Photo Credit: Beth Singer Photography
Esempio di un'ampia veranda minimalista con pavimento in travertino, stufa a legna, cornice del camino in metallo, soffitto classico e pavimento grigio
Esempio di un'ampia veranda minimalista con pavimento in travertino, stufa a legna, cornice del camino in metallo, soffitto classico e pavimento grigio

This modern mansion has a grand entrance indeed. To the right is a glorious 3 story stairway with custom iron and glass stair rail. The dining room has dramatic black and gold metallic accents. To the left is a home office, entrance to main level master suite and living area with SW0077 Classic French Gray fireplace wall highlighted with golden glitter hand applied by an artist. Light golden crema marfil stone tile floors, columns and fireplace surround add warmth. The chandelier is surrounded by intricate ceiling details. Just around the corner from the elevator we find the kitchen with large island, eating area and sun room. The SW 7012 Creamy walls and SW 7008 Alabaster trim and ceilings calm the beautiful home.
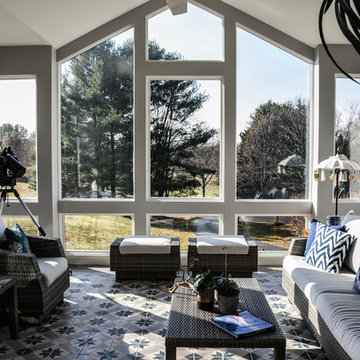
Sun Room
Photos by J.M. Giordano
Ispirazione per un'ampia veranda stile marino con pavimento con piastrelle in ceramica e pavimento blu
Ispirazione per un'ampia veranda stile marino con pavimento con piastrelle in ceramica e pavimento blu
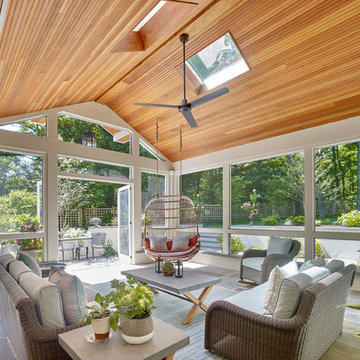
This sunroom contains a playful ceiling mounted swing chair! It's a cozy room that opens up to the outdoors. Natural light pours in through the skylights and floor to ceiling windows. The light wood ceiling adds warmth and color.
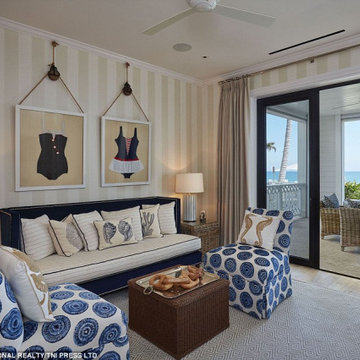
Immagine di un'ampia veranda stile marino con parquet chiaro, soffitto classico e pavimento beige
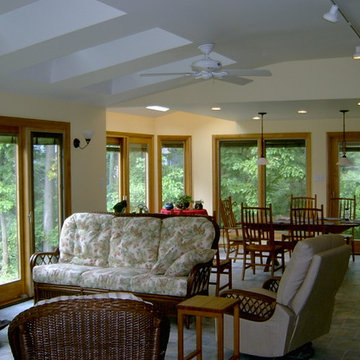
Sunroom / Dining Room addition with skylights and tile flooring. Project located in Gwynedd, Montgomery County, PA.
Foto di un'ampia veranda tradizionale con pavimento in gres porcellanato e lucernario
Foto di un'ampia veranda tradizionale con pavimento in gres porcellanato e lucernario
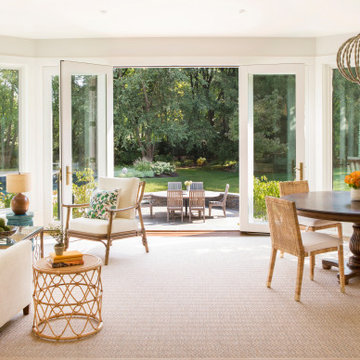
The open floor plan extends the full length of the kitchen creating a cozy yet invigorating environment no matter where you choose to sit.
Esempio di un'ampia veranda chic con pavimento in legno massello medio, soffitto classico e pavimento marrone
Esempio di un'ampia veranda chic con pavimento in legno massello medio, soffitto classico e pavimento marrone
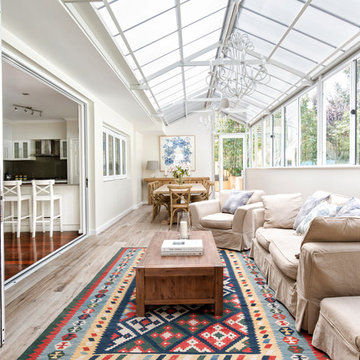
Conservatory room
Esempio di un'ampia veranda design con pavimento con piastrelle in ceramica
Esempio di un'ampia veranda design con pavimento con piastrelle in ceramica
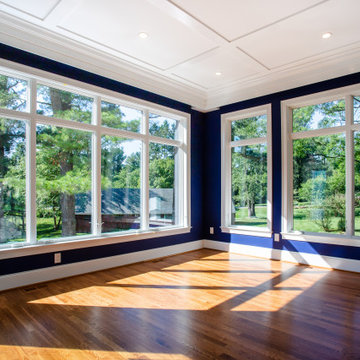
JDBG is wrapping up work on an expansive 2-story sunroom addition that also included modifications to the existing home’s interior and significant exterior improvements as well. The original project brief was to provide a conditioned 4-season sunroom addition where the homeowners could relax and enjoy their wooded views. As we delved deeper into our client’s overall objectives, it became clear that this would be no ordinary sunroom addition. The resulting 16’x25’ sunroom is a showstopper with 10’ high ceilings and wall to wall windows offering expansive views of the surrounding landscape.
As we recommend with most addition projects, the process started with our Preliminary Design Study to determine project goals, design concepts, project feasibility and associated budget estimates. During this process, our design team worked to ensure that both interior and exterior were fully integrated. We conducted in-depth programming to identify key goals and needs which would inform the design and performed a field survey and zoning analysis to identify any constraints that could impact the plans. The next step was to develop conceptual designs that addressed the program requirements.
Using a combination of 3-D massing, interior/exterior renderings, precedent imaging and space planning, the design concept was revised and refined. At the end of the study we had an approved schematic design and comprehensive budget estimates for the 2-story addition and were ready to move into design development, construction documentation, trade coordination, and final pricing. A complex project such as this involves architectural and interior design, structural and civil engineering, landscape design and environmental considerations. Multiple trades and subs are engaged during construction, from HVAC to electrical and plumbing, framers, carpenters and masons, roofers and painters just to name a few. JDBG was there every step of the way to ensure quality construction.
Other notable features of the renovation included expanding the home’s existing dining room, incorporating a custom ‘dish room,’ and providing fully conditioned storage and his & her workrooms on the lower level. A new front portico will visually connect the old and new structures and a brand new roof, shutters and paint will further transform the exterior. Thoughtful planning was also given to the landscape, including a back deck, stone patio and walkways, plantings and exterior lighting. Stay tuned for more photos as this sunroom addition nears completion.
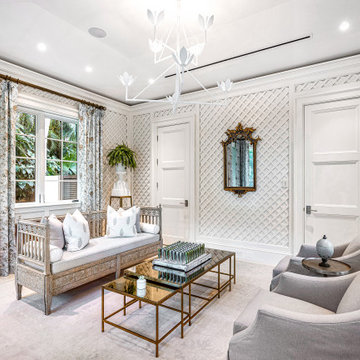
Esempio di un'ampia veranda chic con pavimento in pietra calcarea e pavimento beige
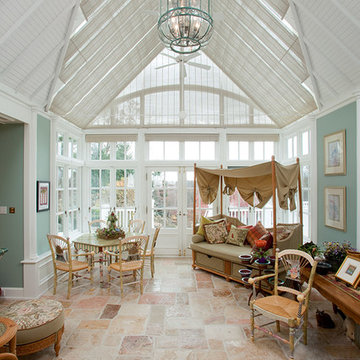
A large circular driveway and serene rock garden welcome visitors to this elegant estate. Classic columns, Shingle and stone distinguish the front exterior, which leads inside through a light-filled entryway. Rear exterior highlights include a natural-style pool, another rock garden and a beautiful, tree-filled lot.
Interior spaces are equally beautiful. The large formal living room boasts coved ceiling, abundant windows overlooking the woods beyond, leaded-glass doors and dramatic Old World crown moldings. Not far away, the casual and comfortable family room entices with coffered ceilings and an unusual wood fireplace. Looking for privacy and a place to curl up with a good book? The dramatic library has intricate paneling, handsome beams and a peaked barrel-vaulted ceiling. Other highlights include a spacious master suite, including a large French-style master bath with his-and-hers vanities. Hallways and spaces throughout feature the level of quality generally found in homes of the past, including arched windows, intricately carved moldings and painted walls reminiscent of Old World manors.
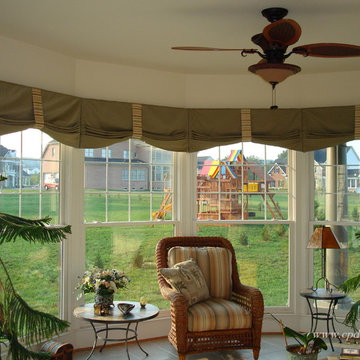
Beautiful conservatory/sunroom has 9 bow windows around the room. We designed this "pull-up" valance around the room. The shape and contrast band adds movement around the room
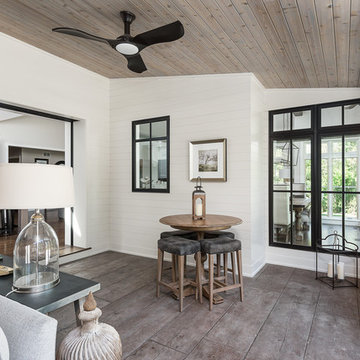
Picture Perfect House
Idee per un'ampia veranda american style con pavimento con piastrelle in ceramica, camino classico, cornice del camino in pietra, soffitto classico e pavimento marrone
Idee per un'ampia veranda american style con pavimento con piastrelle in ceramica, camino classico, cornice del camino in pietra, soffitto classico e pavimento marrone
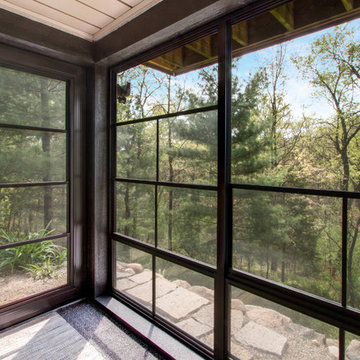
As you drive up the winding driveway to this house, tucked in the heart of the Kettle Moraine, it feels like you’re approaching a ranger station. The views are stunning and you’re completely surrounded by wilderness. The homeowners spend a lot of time outdoors enjoying their property and wanted to extend their living space outside. We constructed a new composite material deck across the front of the house and along the side, overlooking a deep valley. We used TimberTech products on the deck for its durability and low maintenance. The color choice was Antique Palm, which compliments the log siding on the house. WeatherMaster vinyl windows create a seamless transition between the indoor and outdoor living spaces. The windows effortlessly stack up, stack down or bunch in the middle to enjoy up to 75% ventilation. The materials used on this project embrace modern technologies while providing a gorgeous design and curb appeal.
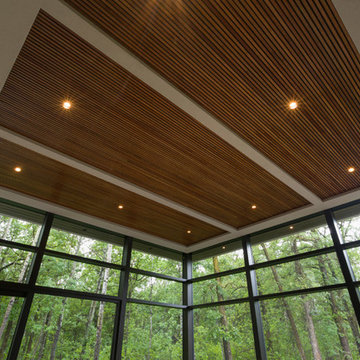
This ceiling detail shows up in multiple rooms of this home. It's made of 1" x 1" oak on a black background. In this case it's framed with acrylic stucco.
Verande ampie - Foto e idee per arredare
10
