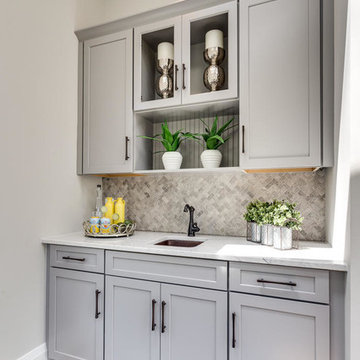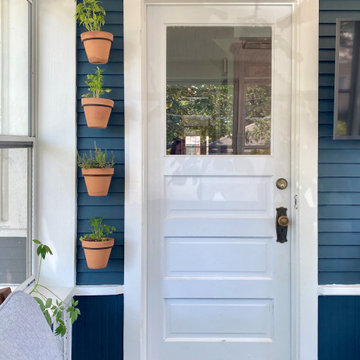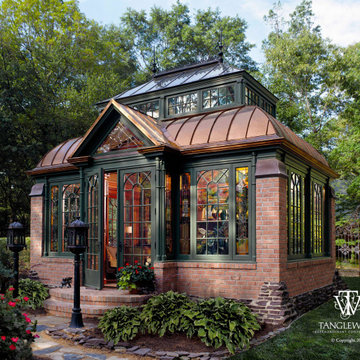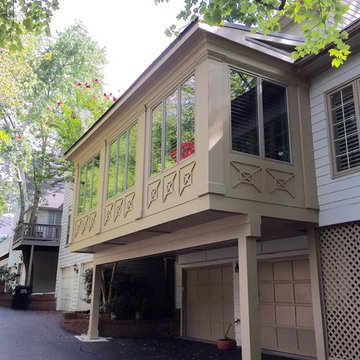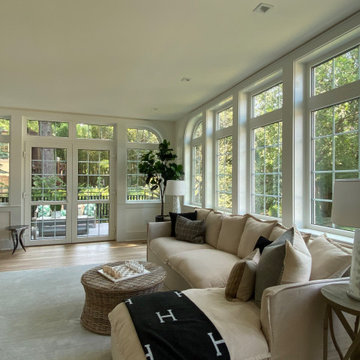Veranda
Filtra anche per:
Budget
Ordina per:Popolari oggi
161 - 180 di 2.054 foto
1 di 2
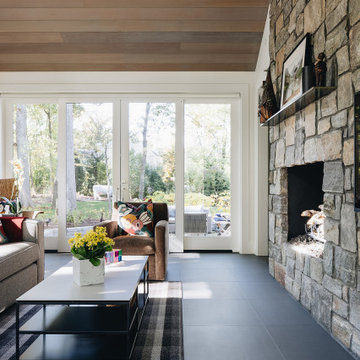
Cathedral-ceiling sunroom and family room separated by a see-through fireplace of natural stone.
Ispirazione per una grande veranda american style con camino bifacciale, cornice del camino in pietra e lucernario
Ispirazione per una grande veranda american style con camino bifacciale, cornice del camino in pietra e lucernario

Dane Gregory Meyer Photography
Immagine di una grande veranda stile americano con pavimento in legno massello medio, camino classico, cornice del camino in pietra, lucernario e pavimento marrone
Immagine di una grande veranda stile americano con pavimento in legno massello medio, camino classico, cornice del camino in pietra, lucernario e pavimento marrone
Trova il professionista locale adatto per il tuo progetto
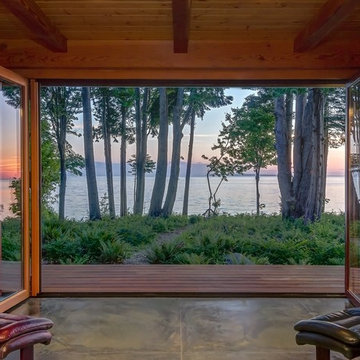
Architect: Greg Robinson Architect AIA LEED AP
Contractor: Cascade Joinery
Photographer: C9 Photography & Design, LLC
Immagine di una grande veranda stile americano con pavimento in cemento
Immagine di una grande veranda stile americano con pavimento in cemento
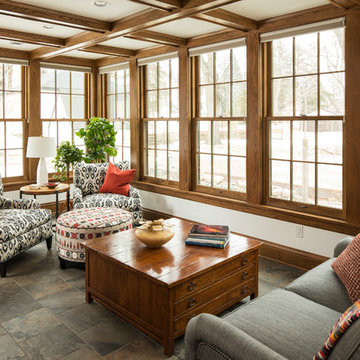
Delightful 1930's home on the parkway needed a major kitchen remodel which lead to expanding the sunroom and opening them up to each other. Above a master bedroom and bath were added to make this home live larger than it's square footage would bely.
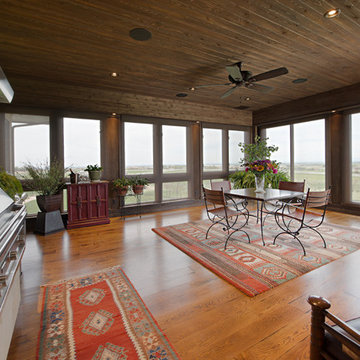
A Brilliant Photo - Agneiszka Wormus
Esempio di un'ampia veranda stile americano
Esempio di un'ampia veranda stile americano
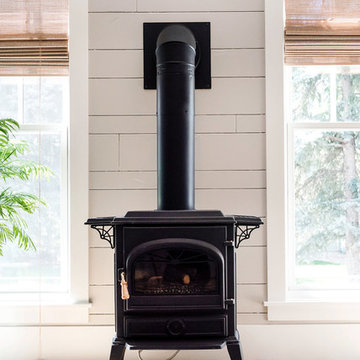
Photography by Kelli Kroneberger
Idee per una veranda stile americano
Idee per una veranda stile americano
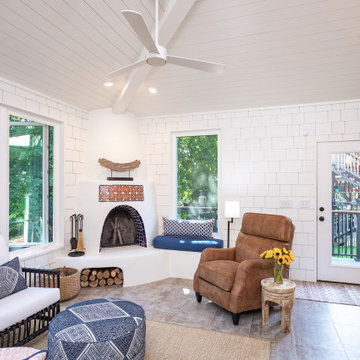
The challenge: to design and build a sunroom that blends in with the 1920s bungalow and satisfies the homeowners' love for all things Southwestern. Wood Wise took the challenge and came up big with this sunroom that meets all the criteria. The adobe kiva fireplace is the focal point with the cedar shake walls, exposed beams, and shiplap ceiling adding to the authentic look.
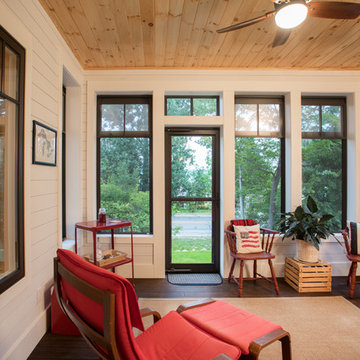
As written in Northern Home & Cottage by Elizabeth Edwards
For years, Jeff and Ellen Miller spent their vacations sailing in Northern Michigan—so they had plenty of time to check out which small harbor town they might like to retire to someday. When that time arrived several years ago, they looked at properties up and down the coast and along inland lakes. When they discovered a sweet piece on the outskirts of Boyne City that included waterfront and a buildable lot, with a garage on it, across the street, they knew they’d found home. The couple figured they could find plans for their dream lake cottage online. After all, they weren’t looking to build anything grandiose. Just a small-to-medium sized contemporary Craftsman. But after an unfruitful online search they gave up, frustrated. Every plan they found had the back of the house facing the water—they needed a blueprint for a home that fronted on the water. The Millers first met the woman, Stephanie Baldwin, Owner & President of Edgewater Design Group, who solved that issue and a number of others on the 2015
Northern Home & Cottage Petoskey Area Home Tour. Baldwin’s home that year was a smart, 2000-square cottage on Crooked Lake with simple lines and a Craftsman sensibility. That home proved to the couple that Edgewater Design Group is as proficient at small homes as the larger ones they are often known for. Edgewater Design Group did indeed come up with the perfect plan for the Millers. At 2400 square feet, the simple Craftsman with its 3 bedrooms, vaulted ceiling in the great room and upstairs deck is everything the Millers wanted—including the fact that construction stayed within their budget. An extra courtesy of working with the talented design team is a screened in porch facing the lake (“She told us, of course you have to have a screened in porch,” Ellen says. “And we love it!’) Edgewater’s other touches are more subtle. The Millers wanted to keep the garage, but the home needed to be sited on a small knoll some feet away in order to capture the views of Lake Charlevoix across the street. The solution is a covered walkway and steps that are so artful they enhance the home. Another favor Baldwin did for them was to connect them with Legacy Construction, a firm known for its craftsmanship and attention to detail. The Miller home, outfitted with touches including custom molding, cherry cabinetry, a stunning custom range hood, built in shelving and custom vanities. A warm hickory floor and lovely earth-toned Craftsman-style color palette pull it all together, while a fireplace mantel hewn from a tree taken on the property rounds out this gracious lake cottage.
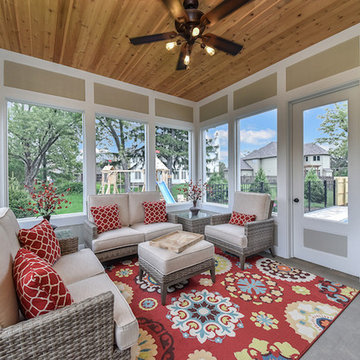
Immagine di una veranda stile americano di medie dimensioni con pavimento in cemento, nessun camino, soffitto classico e pavimento grigio
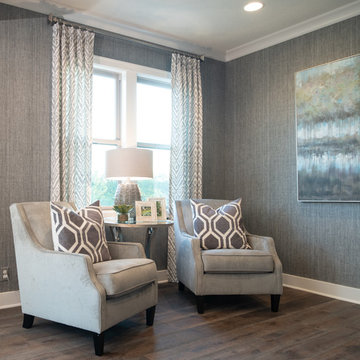
Seating area off the dining room
Foto di una piccola veranda american style con pavimento in legno massello medio, nessun camino, soffitto classico e pavimento marrone
Foto di una piccola veranda american style con pavimento in legno massello medio, nessun camino, soffitto classico e pavimento marrone
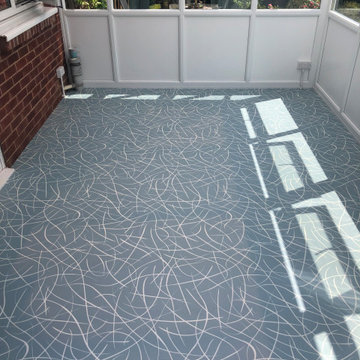
Sheet vinyl installed to a conservatory.
Foto di una grande veranda american style con pavimento in vinile e pavimento blu
Foto di una grande veranda american style con pavimento in vinile e pavimento blu
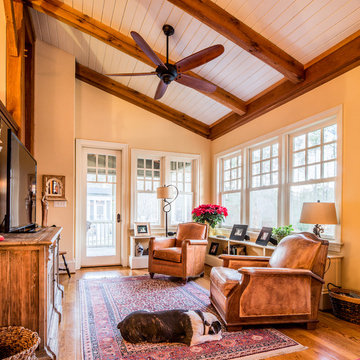
Architect: Island Architects, Richmond, Virginia
Photography: Suttenfield Photography, Richmond, Virginia
Ispirazione per una veranda stile americano di medie dimensioni
Ispirazione per una veranda stile americano di medie dimensioni
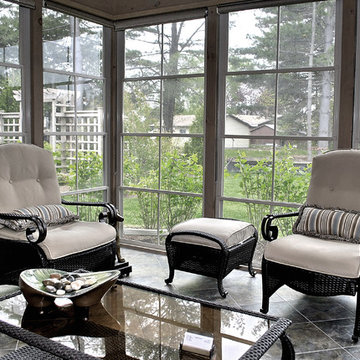
3-Season Sunroom, with wood plank ceiling, sliding screens, ceramic floor, and doors to both master bedroom & great room.
Idee per una veranda stile americano di medie dimensioni
Idee per una veranda stile americano di medie dimensioni
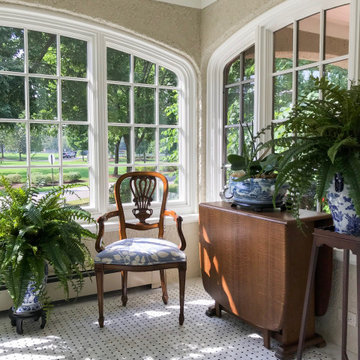
This open-air front porch was infilled with arched windows to create a charming enclosed front porch. As an extension of living space, it provides an immediate connection to the outdoors. It is an oasis away, a place to relax and take in the warm sunshine and views to the garden.
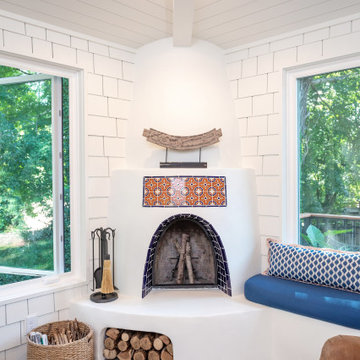
The challenge: to design and build a sunroom that blends in with the 1920s bungalow and satisfies the homeowners' love for all things Southwestern. Wood Wise took the challenge and came up big with this sunroom that meets all the criteria. The adobe kiva fireplace is the focal point with the cedar shake walls, exposed beams, and shiplap ceiling adding to the authentic look.
9
