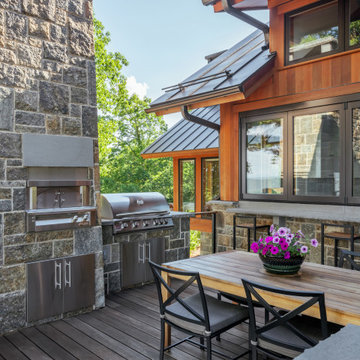Terrazze viola - Foto e idee
Filtra anche per:
Budget
Ordina per:Popolari oggi
1 - 20 di 848 foto
1 di 2

Elegant multi-level Ipe Deck features simple lines, built-in benches with an unobstructed view of terraced gardens and pool. (c) Decks by Kiefer ~ New jersey

Sarah Oxby @ hampsteadgardendesign.com
Esempio di una terrazza contemporanea sul tetto e sul tetto
Esempio di una terrazza contemporanea sul tetto e sul tetto

Ispirazione per una terrazza moderna di medie dimensioni e sul tetto con un focolare e un tetto a sbalzo
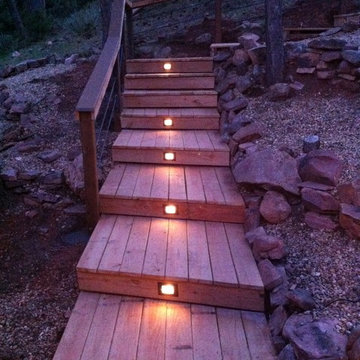
Freeman Construction Ltd
Esempio di una piccola terrazza rustica dietro casa con un giardino in vaso e nessuna copertura
Esempio di una piccola terrazza rustica dietro casa con un giardino in vaso e nessuna copertura

Photo credit: Charles-Ryan Barber
Architect: Nadav Rokach
Interior Design: Eliana Rokach
Staging: Carolyn Greco at Meredith Baer
Contractor: Building Solutions and Design, Inc.

A tiny 65m site with only 3m of internal width posed some interesting design challenges.
The Victorian terrace façade will have a loving touch up, however entering through the front door; a new kitchen has been inserted into the middle of the plan, before stepping up into a light filled new living room. Large timber bifold doors open out onto a timber deck and extend the living area into the compact courtyard. A simple green wall adds a punctuation mark of colour to the space.
A two-storey light well, pulls natural light into the heart of the ground and first floor plan, with an operable skylight allowing stack ventilation to keep the interiors cool through the Summer months. The open plan design and simple detailing give the impression of a much larger space on a very tight urban site.
Photography by Huw Lambert
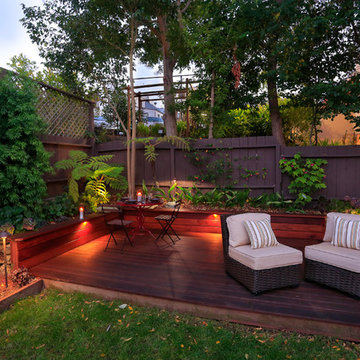
Led lighting adds hours of enjoyment to this landscape design/install project.
photo by Kingmond Young, light fixtures from FX Luminaire and Urban Farmer Store

This hidden front courtyard is nestled behind a small knoll, which protects the space from the street on one side and fosters a sense of openness on the other. The clients wanted plenty of places to sit and enjoy the landscape.
This photo was taken by Ryann Ford.

Lower Deck with built-in sand box
Photography by Ross Van Pelt
Idee per una terrazza contemporanea
Idee per una terrazza contemporanea

Photograph by Art Gray
Foto di una grande terrazza moderna sul tetto e sul tetto con un focolare e nessuna copertura
Foto di una grande terrazza moderna sul tetto e sul tetto con un focolare e nessuna copertura

Horwitz Residence designed by Minarc
*The house is oriented so that all of the rooms can enjoy the outdoor living area which includes Pool, outdoor dinning / bbq and play court.
• The flooring used in this residence is by DuChateau Floors - Terra Collection in Zimbabwe. The modern dark colors of the collection match both contemporary & traditional interior design
• It’s orientation is thought out to maximize passive solar design and natural ventilations, with solar chimney escaping hot air during summer and heating cold air during winter eliminated the need for mechanical air handling.
• Simple Eco-conscious design that is focused on functionality and creating a healthy breathing family environment.
• The design elements are oriented to take optimum advantage of natural light and cross ventilation.
• Maximum use of natural light to cut down electrical cost.
• Interior/exterior courtyards allows for natural ventilation as do the master sliding window and living room sliders.
• Conscious effort in using only materials in their most organic form.
• Solar thermal radiant floor heating through-out the house
• Heated patio and fireplace for outdoor dining maximizes indoor/outdoor living. The entry living room has glass to both sides to further connect the indoors and outdoors.
• Floor and ceiling materials connected in an unobtrusive and whimsical manner to increase floor plan flow and space.
• Magnetic chalkboard sliders in the play area and paperboard sliders in the kids' rooms transform the house itself into a medium for children's artistic expression.
• Material contrasts (stone, steal, wood etc.) makes this modern home warm and family
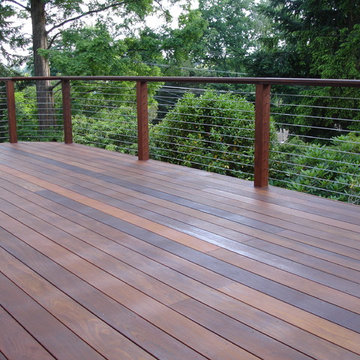
Idee per una terrazza design di medie dimensioni e nel cortile laterale con nessuna copertura

Ema Peter Photography http://www.emapeter.com/
Constructed by Best Builders. http://www.houzz.com/pro/bestbuildersca/ www.bestbuilders.ca
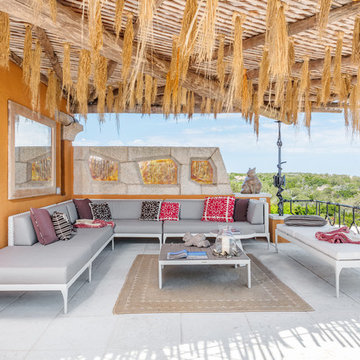
Idee per una terrazza mediterranea sul tetto e sul tetto con una pergola
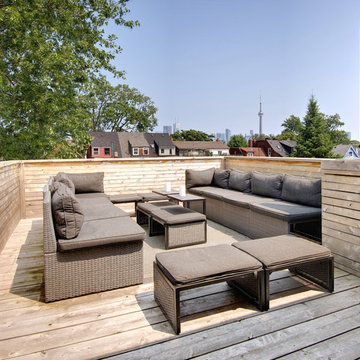
Photo: Andrew Snow © 2014 Houzz
Immagine di una terrazza design di medie dimensioni, sul tetto e sul tetto con nessuna copertura
Immagine di una terrazza design di medie dimensioni, sul tetto e sul tetto con nessuna copertura
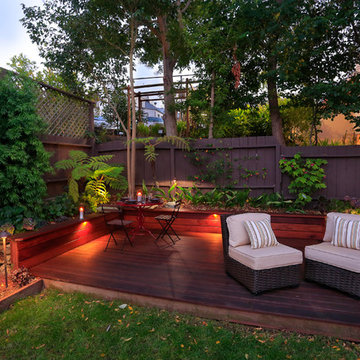
To make the most of this small hillside yard, it was leveled out by excavating one side and building up the other. The LED lighting adds hours of enjoyment.
photo by Kingmond Young lights provided by FX Luminaire and Urban Farmer store
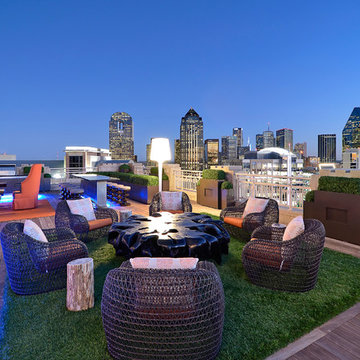
Harold Leidner Landscape Architects
Idee per una terrazza design sul tetto e sul tetto con nessuna copertura
Idee per una terrazza design sul tetto e sul tetto con nessuna copertura

Photo: Laura Garner Design & Realty © 2016 Houzz
Ispirazione per una terrazza chic di medie dimensioni, sul tetto e sul tetto con una pergola
Ispirazione per una terrazza chic di medie dimensioni, sul tetto e sul tetto con una pergola
Terrazze viola - Foto e idee
1

